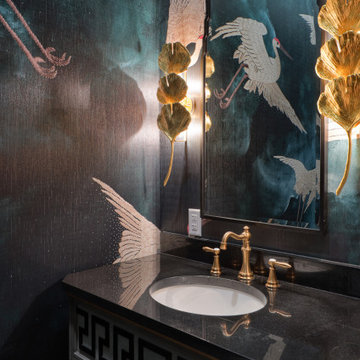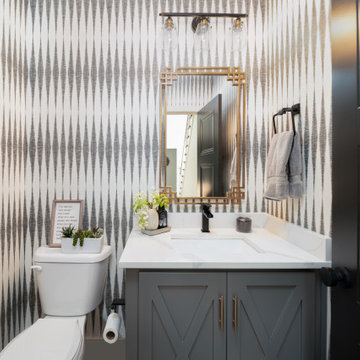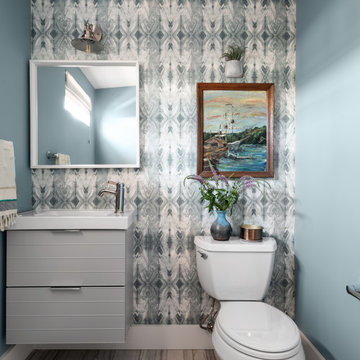311 ideas para aseos con puertas de armario grises y papel pintado
Filtrar por
Presupuesto
Ordenar por:Popular hoy
1 - 20 de 311 fotos
Artículo 1 de 3

The design team at Bel Atelier selected lovely, sophisticated colors throughout the spaces in this elegant Alamo Heights home.
Wallpapered powder bath with vanity painted in Farrow and Ball's "De Nimes"

Foto de aseo flotante mediterráneo de tamaño medio con suelo de baldosas de cerámica, encimera de cuarcita, papel pintado, armarios con paneles lisos, puertas de armario grises, paredes grises, lavabo sobreencimera, suelo gris y encimeras grises

A secondary hallway leads into a guest wing which features the powder room. The decorative tile flooring of the entryway and the kitchen was intentionally run into the powder room. The cabinet which features an integrated white glass counter/sink was procured from a specialized website. An Arabian silver-leafed mirror is mounted over a silk-based wall covering by Phillip Jeffries.

The Paris inspired bathroom is a showstopper for guests! A standard vanity was used and we swapped out the hardware with these mother-of-pearl brass knobs. This powder room includes black beadboard, black and white floor tile, marble vanity top, wallpaper, wall sconces, and a decorative mirror.

Imagen de aseo a medida tradicional renovado con armarios con paneles empotrados, puertas de armario grises, paredes blancas, lavabo bajoencimera, encimeras blancas y papel pintado

Foto de aseo de pie clásico renovado grande con armarios con rebordes decorativos, puertas de armario grises, sanitario de una pieza, suelo de madera oscura, suelo marrón, encimeras blancas y papel pintado

Elegant powder bath is convenient to the patio and public spaces.
Modelo de aseo flotante de estilo americano de tamaño medio con armarios con paneles lisos, puertas de armario grises, sanitario de dos piezas, baldosas y/o azulejos beige, baldosas y/o azulejos de vidrio, paredes beige, suelo de madera en tonos medios, lavabo bajoencimera, encimera de cuarzo compacto, suelo beige, encimeras grises y papel pintado
Modelo de aseo flotante de estilo americano de tamaño medio con armarios con paneles lisos, puertas de armario grises, sanitario de dos piezas, baldosas y/o azulejos beige, baldosas y/o azulejos de vidrio, paredes beige, suelo de madera en tonos medios, lavabo bajoencimera, encimera de cuarzo compacto, suelo beige, encimeras grises y papel pintado

Imagen de aseo flotante tradicional de tamaño medio con suelo de baldosas de cerámica, lavabo bajoencimera, encimera de mármol, encimeras blancas, armarios estilo shaker, puertas de armario grises, paredes rosas, suelo negro y papel pintado

Beautifully simple, this powder bath is dark and moody with clean lines and gorgeous gray textured wallpaper.
Diseño de aseo a medida contemporáneo de tamaño medio con armarios con paneles lisos, puertas de armario grises, sanitario de dos piezas, paredes grises, suelo de madera en tonos medios, lavabo sobreencimera, encimera de cuarzo compacto, suelo marrón, encimeras negras y papel pintado
Diseño de aseo a medida contemporáneo de tamaño medio con armarios con paneles lisos, puertas de armario grises, sanitario de dos piezas, paredes grises, suelo de madera en tonos medios, lavabo sobreencimera, encimera de cuarzo compacto, suelo marrón, encimeras negras y papel pintado

This beachy powder bath helps bring the surrounding environment of Guemes Island indoors.
Imagen de aseo flotante moderno pequeño con armarios abiertos, puertas de armario grises, baldosas y/o azulejos grises, imitación madera, paredes azules, suelo de baldosas de porcelana, lavabo sobreencimera, encimera de cuarzo compacto, suelo blanco, encimeras blancas y papel pintado
Imagen de aseo flotante moderno pequeño con armarios abiertos, puertas de armario grises, baldosas y/o azulejos grises, imitación madera, paredes azules, suelo de baldosas de porcelana, lavabo sobreencimera, encimera de cuarzo compacto, suelo blanco, encimeras blancas y papel pintado

Modelo de aseo a medida marinero pequeño con armarios abiertos, puertas de armario grises, sanitario de una pieza, paredes blancas, suelo de madera clara, lavabo con pedestal, encimera de granito, suelo beige, encimeras grises y papel pintado

This penthouse in an industrial warehouse pairs old and new for versatility, function, and beauty. The elegant powder room features flying cranes on a moody dark teal wallpaper, 3-tiered gold lotus leaf stack sconces on either side of a beveled mirror, and a furniture style vanity with black counter and gold faucet.

Ejemplo de aseo a medida contemporáneo pequeño con armarios con paneles lisos, puertas de armario grises, sanitario de una pieza, paredes grises, suelo de ladrillo, lavabo bajoencimera, encimera de cuarzo compacto, suelo negro, encimeras grises y papel pintado

This elegant white and silver powder bath is a wonderful surprise for guests. The white on white design wallpaper provides an elegant backdrop to the pale gray vanity and light blue ceiling. The gentle curve of the powder vanity showcases the marble countertop. Polished nickel and crystal wall sconces and a beveled mirror finish the space.

Modelo de aseo a medida tradicional renovado con armarios estilo shaker, puertas de armario grises, sanitario de dos piezas, paredes multicolor, suelo de madera en tonos medios, lavabo bajoencimera, encimera de mármol, suelo marrón, encimeras grises y papel pintado

In Southern California there are pockets of darling cottages built in the early 20th century that we like to call jewelry boxes. They are quaint, full of charm and usually a bit cramped. Our clients have a growing family and needed a modern, functional home. They opted for a renovation that directly addressed their concerns.
When we first saw this 2,170 square-foot 3-bedroom beach cottage, the front door opened directly into a staircase and a dead-end hallway. The kitchen was cramped, the living room was claustrophobic and everything felt dark and dated.
The big picture items included pitching the living room ceiling to create space and taking down a kitchen wall. We added a French oven and luxury range that the wife had always dreamed about, a custom vent hood, and custom-paneled appliances.
We added a downstairs half-bath for guests (entirely designed around its whimsical wallpaper) and converted one of the existing bathrooms into a Jack-and-Jill, connecting the kids’ bedrooms, with double sinks and a closed-off toilet and shower for privacy.
In the bathrooms, we added white marble floors and wainscoting. We created storage throughout the home with custom-cabinets, new closets and built-ins, such as bookcases, desks and shelving.
White Sands Design/Build furnished the entire cottage mostly with commissioned pieces, including a custom dining table and upholstered chairs. We updated light fixtures and added brass hardware throughout, to create a vintage, bo-ho vibe.
The best thing about this cottage is the charming backyard accessory dwelling unit (ADU), designed in the same style as the larger structure. In order to keep the ADU it was necessary to renovate less than 50% of the main home, which took some serious strategy, otherwise the non-conforming ADU would need to be torn out. We renovated the bathroom with white walls and pine flooring, transforming it into a get-away that will grow with the girls.

A bold wallpaper was chosen for impact in this downstairs cloakroom, with Downpipe (Farrow and Ball) ceiling and panel behind the toilet, with the sink unit in a matching dark shade. The toilet and sink unit are wall mounted to increase the feeling of space.

Modelo de aseo a medida tradicional renovado con armarios con paneles empotrados, puertas de armario grises, paredes multicolor, lavabo bajoencimera, encimera de cuarzo compacto, encimeras multicolor y papel pintado

Ejemplo de aseo a medida minimalista pequeño con armarios abiertos, puertas de armario grises, sanitario de una pieza, paredes blancas, suelo de madera en tonos medios, lavabo integrado, encimeras grises, vigas vistas y papel pintado

Ejemplo de aseo flotante tradicional renovado con armarios con paneles lisos, puertas de armario grises, paredes multicolor, lavabo tipo consola, suelo marrón, encimeras blancas y papel pintado
311 ideas para aseos con puertas de armario grises y papel pintado
1