346 ideas para aseos con lavabo tipo consola y encimeras blancas
Filtrar por
Presupuesto
Ordenar por:Popular hoy
1 - 20 de 346 fotos
Artículo 1 de 3

Modelo de aseo a medida retro con armarios con paneles lisos, puertas de armario de madera en tonos medios, sanitario de dos piezas, paredes blancas, lavabo tipo consola, suelo negro, encimeras blancas y papel pintado

Photo credit: Laurey W. Glenn/Southern Living
Modelo de aseo costero con paredes multicolor, suelo de madera oscura, lavabo tipo consola, encimera de mármol y encimeras blancas
Modelo de aseo costero con paredes multicolor, suelo de madera oscura, lavabo tipo consola, encimera de mármol y encimeras blancas

This powder room room use to have plaster walls and popcorn ceilings until we transformed this bathroom to something fun and cheerful so your guest will always be wow'd when they use it. The fun palm tree wallpaper really brings a lot of fun to this space. This space is all about the wallpaper. Decorative Moulding was applied on the crown to give this space more detail.
JL Interiors is a LA-based creative/diverse firm that specializes in residential interiors. JL Interiors empowers homeowners to design their dream home that they can be proud of! The design isn’t just about making things beautiful; it’s also about making things work beautifully. Contact us for a free consultation Hello@JLinteriors.design _ 310.390.6849_ www.JLinteriors.design

A dramatic powder room, with vintage teal walls and classic black and white city design Palazzo wallpaper, evokes a sense of playfulness and old-world charm. From the classic Edwardian-style brushed gold console sink and marble countertops to the polished brass frameless pivot mirror and whimsical art, this remodeled powder bathroom is a delightful retreat.

This elegant traditional powder room has little bit of a contemporary edge to it with the unique crystal wall sconces added to the mix. The blue grass clothe wallpaper has a sparkle of gold peaking through just enough to give it some shine. The custom wall art was done by the home owner who happens to be an Artist. The custom tall wall paneling was added on purpose to add architecture to the space. This works perfectly with the already existing wide crown molding. It carries your eye down to the new beautiful paneling. Such a classy and elegant powder room that is truly timeless. A look that will never die out. The carrara custom cut marble top is a jewel added to the gorgeous custom made vanity that looks like a piece of furniture. The beautifully carved details makes this a show stopper for sure. My client found the unique wood dragon applique that the cabinet guy incorporated into the custom vanity.
Example of a mid-sized transitional blue tile medium tone wood floor, brown floor and wallpaper powder room design in Other with raised-panel cabinets, white cabinets, blue walls, an undermount sink, marble countertops, white countertops and a built-in vanity

This first floor remodel included the kitchen, powder room, mudroom, laundry room, living room and office. The bright, white kitchen is accented by gray-blue island with seating for four. We removed the wall between the kitchen and dining room to create an open floor plan. A special feature is the custom-made cherry desk and white built in shelving we created in the office. Photo Credit: Linda McManus Images
Rudloff Custom Builders has won Best of Houzz for Customer Service in 2014, 2015 2016, 2017 and 2019. We also were voted Best of Design in 2016, 2017, 2018, 2019 which only 2% of professionals receive. Rudloff Custom Builders has been featured on Houzz in their Kitchen of the Week, What to Know About Using Reclaimed Wood in the Kitchen as well as included in their Bathroom WorkBook article. We are a full service, certified remodeling company that covers all of the Philadelphia suburban area. This business, like most others, developed from a friendship of young entrepreneurs who wanted to make a difference in their clients’ lives, one household at a time. This relationship between partners is much more than a friendship. Edward and Stephen Rudloff are brothers who have renovated and built custom homes together paying close attention to detail. They are carpenters by trade and understand concept and execution. Rudloff Custom Builders will provide services for you with the highest level of professionalism, quality, detail, punctuality and craftsmanship, every step of the way along our journey together.
Specializing in residential construction allows us to connect with our clients early in the design phase to ensure that every detail is captured as you imagined. One stop shopping is essentially what you will receive with Rudloff Custom Builders from design of your project to the construction of your dreams, executed by on-site project managers and skilled craftsmen. Our concept: envision our client’s ideas and make them a reality. Our mission: CREATING LIFETIME RELATIONSHIPS BUILT ON TRUST AND INTEGRITY.
Photo Credit: Linda McManus Images
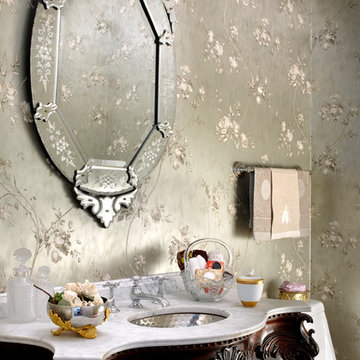
Featured in Sheridan Road Magazine 2011
Ejemplo de aseo tradicional con armarios tipo mueble, puertas de armario de madera en tonos medios, encimeras blancas, sanitario de una pieza, paredes multicolor y lavabo tipo consola
Ejemplo de aseo tradicional con armarios tipo mueble, puertas de armario de madera en tonos medios, encimeras blancas, sanitario de una pieza, paredes multicolor y lavabo tipo consola

Diseño de aseo tradicional renovado pequeño con sanitario de una pieza, paredes blancas, suelo de madera oscura, lavabo tipo consola, encimera de cuarzo compacto, suelo marrón y encimeras blancas

Imagen de aseo de pie industrial de tamaño medio con sanitario de dos piezas, baldosas y/o azulejos grises, paredes grises, suelo de baldosas de porcelana, lavabo tipo consola, suelo gris, encimeras blancas, bandeja y panelado

Aseo para la habitación principal, un espacio "pequeño" adaptado ahora con un acabado más moderno y piezas sanitarias nuevas. Colores tierra que añaden calidez y la transición entre el cuarto , vestidor y habitación
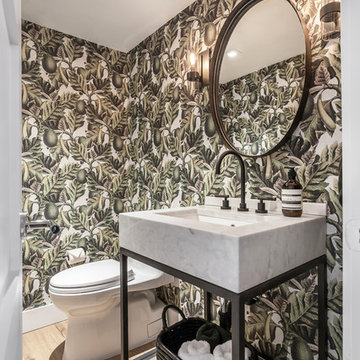
Modelo de aseo contemporáneo pequeño con puertas de armario blancas, sanitario de una pieza, paredes verdes, suelo laminado, suelo beige, encimeras blancas, armarios abiertos y lavabo tipo consola

Rénovation de la salle de bain, de son dressing, des wc qui n'avaient jamais été remis au goût du jour depuis la construction.
La salle de bain a entièrement été démolie pour ré installer une baignoire 180x80, une douche de 160x80 et un meuble double vasque de 150cm.

I am glad to present a new project, Powder room design in a modern style. This project is as simple as it is not ordinary with its solution. The powder room is the most typical, small. I used wallpaper for this project, changing the visual space - increasing it. The idea was to extend the semicircular corridor by creating additional vertical backlit niches. I also used everyone's long-loved living moss to decorate the wall so that the powder room did not look like a lifeless and dull corridor. The interior lines are clean. The interior is not overflowing with accents and flowers. Everything is concise and restrained: concrete and flowers, the latest technology and wildlife, wood and metal, yin-yang.
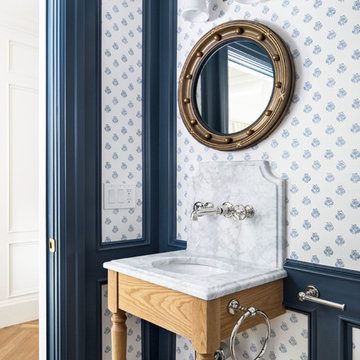
Diseño de aseo clásico con puertas de armario de madera clara, paredes azules, suelo de madera clara, lavabo tipo consola, suelo marrón y encimeras blancas
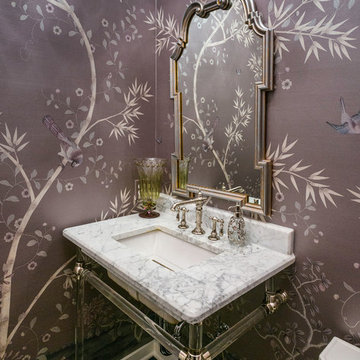
Reed Brown Photography
Diseño de aseo clásico renovado con paredes púrpuras, lavabo tipo consola, encimera de mármol y encimeras blancas
Diseño de aseo clásico renovado con paredes púrpuras, lavabo tipo consola, encimera de mármol y encimeras blancas

A traditional project that was intended to be darker in nature, allowing a much more intimate experience when in use. The clean tiles and contrast in the room really emphasises the features within the space.

First floor powder room.
Foto de aseo de pie clásico renovado de tamaño medio con suelo marrón, puertas de armario de madera en tonos medios, sanitario de una pieza, lavabo tipo consola, encimeras blancas y papel pintado
Foto de aseo de pie clásico renovado de tamaño medio con suelo marrón, puertas de armario de madera en tonos medios, sanitario de una pieza, lavabo tipo consola, encimeras blancas y papel pintado

Imagen de aseo de pie actual pequeño con puertas de armario negras, sanitario de una pieza, baldosas y/o azulejos blancos, baldosas y/o azulejos de porcelana, paredes negras, suelo de madera oscura, lavabo tipo consola, encimera de mármol, encimeras blancas y papel pintado
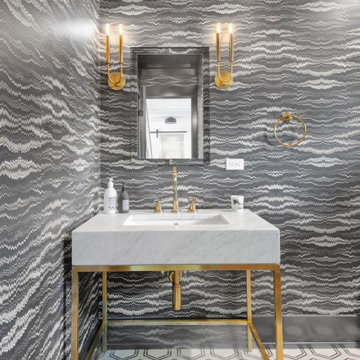
Ejemplo de aseo clásico renovado de tamaño medio con paredes grises, suelo de baldosas de cerámica, lavabo tipo consola, encimera de azulejos, suelo multicolor y encimeras blancas
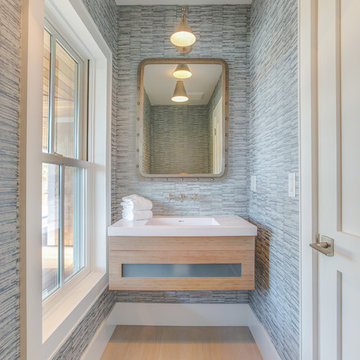
Imagen de aseo costero con armarios con paneles lisos, puertas de armario de madera clara, paredes grises, suelo de madera clara, lavabo tipo consola, suelo beige y encimeras blancas
346 ideas para aseos con lavabo tipo consola y encimeras blancas
1