1.143 ideas para aseos con lavabo suspendido
Filtrar por
Presupuesto
Ordenar por:Popular hoy
161 - 180 de 1143 fotos
Artículo 1 de 3
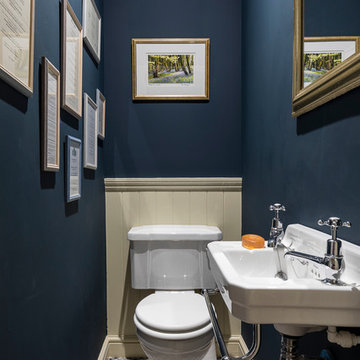
Traditional sanitaryware and wall panelling were used in the downstairs cloakroom. This contrasts with dark blue wall paint, which is one of the main colour trends of 2017.
The cloak room was featured in an article in Metro newspaper in July 2018.
Photography by Chris Snook
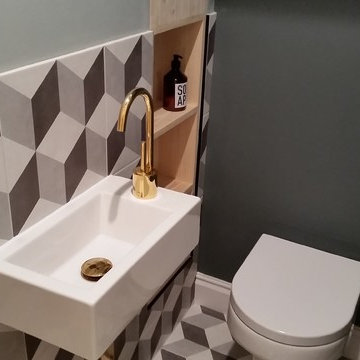
Cloakroom after:
Voila! The tile and greys are a great design pairing. We tiled half way up on one side to enhance width over height in this tiny bathroom.
The big highlight is the 'gold-ware'. It was proving impossible to find a decent tap of height in this squeeze of a space so we expanded our options to look at chrome-ware and chemically altered it to become 'gold plated' at a charge of £60.
Importantly, the storage door was converted into a removable shelf, now allowing to store toiletries.
Design by Faten from LondonFatCat.
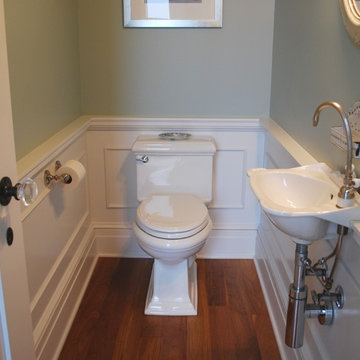
The MILL HOUSE bathroom. Photography by Duncan McRoberts.
Diseño de aseo costero pequeño con lavabo suspendido, paredes verdes y sanitario de una pieza
Diseño de aseo costero pequeño con lavabo suspendido, paredes verdes y sanitario de una pieza
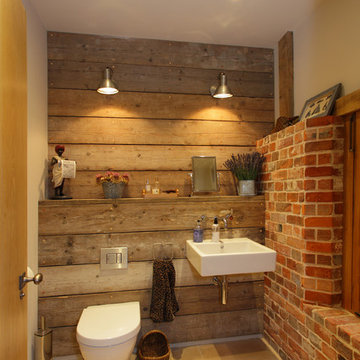
Richard Warburton Photography
Diseño de aseo rural de tamaño medio con lavabo suspendido y sanitario de una pieza
Diseño de aseo rural de tamaño medio con lavabo suspendido y sanitario de una pieza

This future rental property has been completely refurbished with a newly constructed extension. Bespoke joinery, lighting design and colour scheme were carefully thought out to create a sense of space and elegant simplicity to appeal to a wide range of future tenants.
Project performed for Susan Clark Interiors.
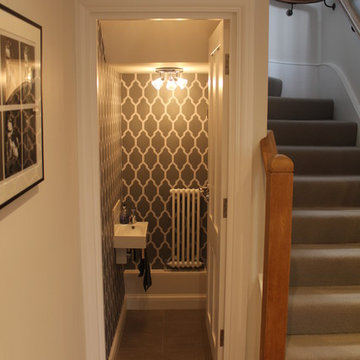
J M Friendship @ Studio 3 Kitchens
Imagen de aseo contemporáneo pequeño con lavabo suspendido y suelo de baldosas de porcelana
Imagen de aseo contemporáneo pequeño con lavabo suspendido y suelo de baldosas de porcelana
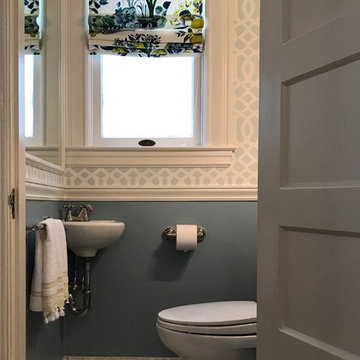
Powder bath remodel with carrera marble hex tiles, Schumacher wallpaper and fabric, Benjamin Moore blue slate paint
Imagen de aseo tradicional pequeño con sanitario de dos piezas, baldosas y/o azulejos blancos, baldosas y/o azulejos de mármol, paredes azules, suelo de mármol, lavabo suspendido y suelo blanco
Imagen de aseo tradicional pequeño con sanitario de dos piezas, baldosas y/o azulejos blancos, baldosas y/o azulejos de mármol, paredes azules, suelo de mármol, lavabo suspendido y suelo blanco
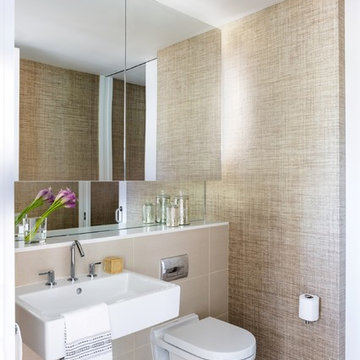
Angie Seckinger
Modelo de aseo contemporáneo con sanitario de pared, baldosas y/o azulejos beige, baldosas y/o azulejos de porcelana, paredes beige, suelo de baldosas de porcelana, lavabo suspendido y suelo beige
Modelo de aseo contemporáneo con sanitario de pared, baldosas y/o azulejos beige, baldosas y/o azulejos de porcelana, paredes beige, suelo de baldosas de porcelana, lavabo suspendido y suelo beige
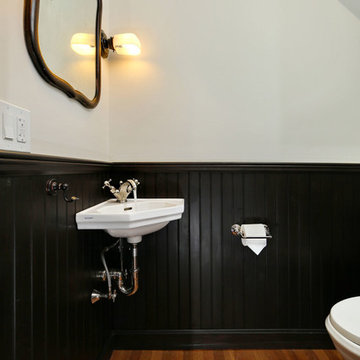
This under-the-stair powder room combines an almost punk aesthetic with traditional lines and blends the old with the new.
Photography by OnSite Studios: Jay@onsitestudios.com
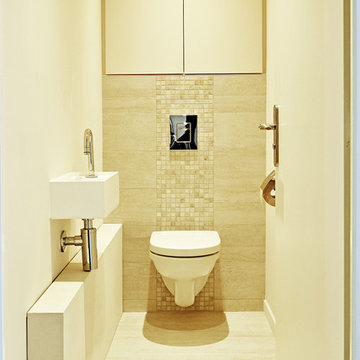
Imagen de aseo minimalista pequeño con armarios con rebordes decorativos, puertas de armario beige, sanitario de pared, baldosas y/o azulejos beige, baldosas y/o azulejos en mosaico, paredes beige, suelo de baldosas de cerámica, lavabo suspendido, encimera de acrílico, suelo beige y encimeras blancas
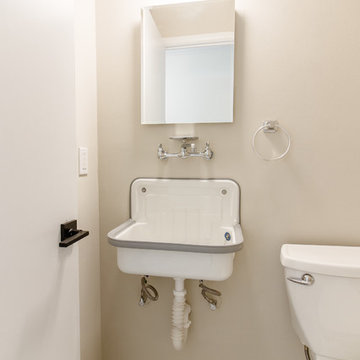
re-model of 1950's ranch style home. Photography by Tara Judd
Ejemplo de aseo campestre pequeño con sanitario de dos piezas, paredes grises, suelo de baldosas de cerámica, lavabo suspendido y suelo multicolor
Ejemplo de aseo campestre pequeño con sanitario de dos piezas, paredes grises, suelo de baldosas de cerámica, lavabo suspendido y suelo multicolor
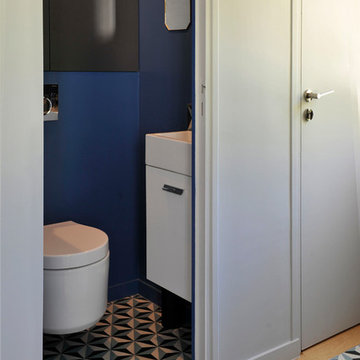
Catherine Mauffrey
Ejemplo de aseo actual pequeño con armarios con rebordes decorativos, puertas de armario blancas, sanitario de pared, paredes azules, suelo vinílico, lavabo suspendido, suelo azul y encimeras blancas
Ejemplo de aseo actual pequeño con armarios con rebordes decorativos, puertas de armario blancas, sanitario de pared, paredes azules, suelo vinílico, lavabo suspendido, suelo azul y encimeras blancas
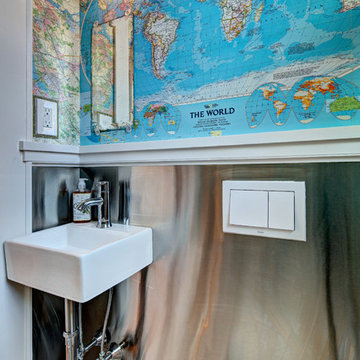
Wing Wong, Memories TTL
Modelo de aseo ecléctico pequeño con lavabo suspendido, sanitario de pared y paredes multicolor
Modelo de aseo ecléctico pequeño con lavabo suspendido, sanitario de pared y paredes multicolor
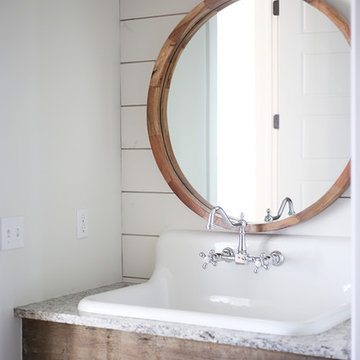
Sarah Baker Photos
Imagen de aseo campestre de tamaño medio con paredes blancas, lavabo suspendido, encimera de granito y encimeras grises
Imagen de aseo campestre de tamaño medio con paredes blancas, lavabo suspendido, encimera de granito y encimeras grises
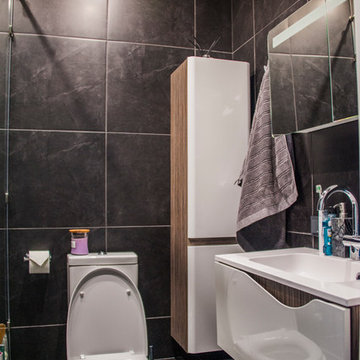
Камила Ковалевская
Diseño de aseo urbano pequeño con armarios con paneles lisos, sanitario de una pieza, baldosas y/o azulejos negros, baldosas y/o azulejos de porcelana, paredes negras, suelo de baldosas de porcelana, lavabo suspendido, encimera de acrílico, suelo negro y encimeras blancas
Diseño de aseo urbano pequeño con armarios con paneles lisos, sanitario de una pieza, baldosas y/o azulejos negros, baldosas y/o azulejos de porcelana, paredes negras, suelo de baldosas de porcelana, lavabo suspendido, encimera de acrílico, suelo negro y encimeras blancas
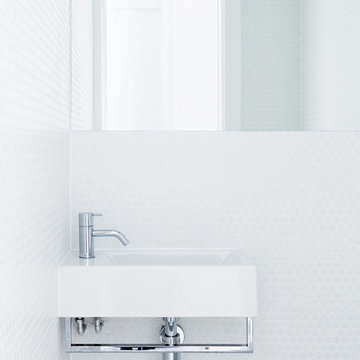
We completed a luxury apartment in Primrose Hill. This is the second apartment within the same building to be designed by the practice, commissioned by a new client who viewed the initial scheme and immediately briefed the practice to conduct a similar high-end refurbishment.
The brief was to fully maximise the potential of the 60-square metre, two-bedroom flat, improving usable space, and optimising natural light.
We significantly reconfigured the apartment’s spatial lay-out – the relocated kitchen, now open-plan, is seamlessly integrated within the living area, while a window between the kitchen and the entrance hallway creates new visual connections and a more coherent sense of progression from one space to the next.
The previously rather constrained single bedroom has been enlarged, with additional windows introducing much needed natural light. The reconfigured space also includes a new bathroom.
The apartment is finely detailed, with bespoke joinery and ingenious storage solutions such as a walk-in wardrobe in the master bedroom and a floating sideboard in the living room.
Elsewhere, potential space has been imaginatively deployed – a former wall cabinet now accommodates the guest WC.
The choice of colour palette and materials is deliberately light in tone, further enhancing the apartment’s spatial volumes, while colourful furniture and accessories provide focus and variation.
Photographer: Rory Gardiner

Cloakroom Bathroom in Storrington, West Sussex
Plenty of stylish elements combine in this compact cloakroom, which utilises a unique tile choice and designer wallpaper option.
The Brief
This client wanted to create a unique theme in their downstairs cloakroom, which previously utilised a classic but unmemorable design.
Naturally the cloakroom was to incorporate all usual amenities, but with a design that was a little out of the ordinary.
Design Elements
Utilising some of our more unique options for a renovation, bathroom designer Martin conjured a design to tick all the requirements of this brief.
The design utilises textured neutral tiles up to half height, with the client’s own William Morris designer wallpaper then used up to the ceiling coving. Black accents are used throughout the room, like for the basin and mixer, and flush plate.
To hold hand towels and heat the small space, a compact full-height radiator has been fitted in the corner of the room.
Project Highlight
A lighter but neutral tile is used for the rear wall, which has been designed to minimise view of the toilet and other necessities.
A simple shelf area gives the client somewhere to store a decorative item or two.
The End Result
The end result is a compact cloakroom that is certainly memorable, as the client required.
With only a small amount of space our bathroom designer Martin has managed to conjure an impressive and functional theme for this Storrington client.
Discover how our expert designers can transform your own bathroom with a free design appointment and quotation. Arrange a free appointment in showroom or online.
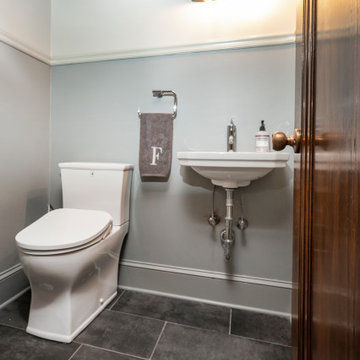
Diseño de aseo ecléctico pequeño con sanitario de dos piezas, paredes multicolor, suelo de baldosas de cerámica, lavabo suspendido y suelo gris
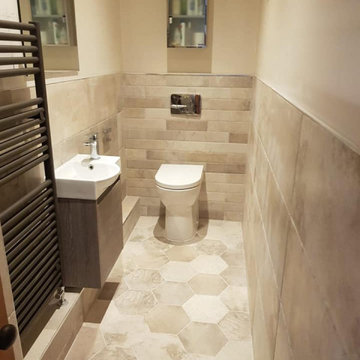
A narrow galley shower room in a period property. We installed a back to wall w/c to create an illusion of more space and a small basin with handy vanity unit that tones in nicely with the tiles. The hexagonal floor tiles and brick tiles on the back wall complement the property perfectly
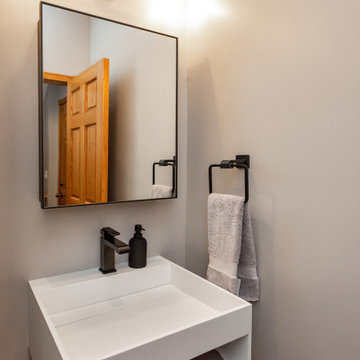
With a coveted location and great open floor plan, this couple wanted to rework and update the space to match their style while blending the new finishes with existing trim and mill work. The result includes vertical grain cabinets in two finishes, intense white counters with a modern concrete finish, a stone fireplace and sleek powder room vanity. Photos by Jake Boyd Photo.
1.143 ideas para aseos con lavabo suspendido
9