453 ideas para aseos con lavabo integrado y papel pintado
Filtrar por
Presupuesto
Ordenar por:Popular hoy
61 - 80 de 453 fotos
Artículo 1 de 3
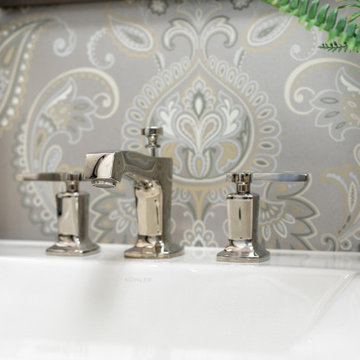
Masculine Man-Cave powder room
Modelo de aseo flotante tradicional renovado de tamaño medio con armarios con paneles lisos, puertas de armario de madera oscura, sanitario de dos piezas, baldosas y/o azulejos multicolor, paredes multicolor, suelo de baldosas de porcelana, lavabo integrado, encimera de cuarzo compacto, suelo azul, encimeras beige y papel pintado
Modelo de aseo flotante tradicional renovado de tamaño medio con armarios con paneles lisos, puertas de armario de madera oscura, sanitario de dos piezas, baldosas y/o azulejos multicolor, paredes multicolor, suelo de baldosas de porcelana, lavabo integrado, encimera de cuarzo compacto, suelo azul, encimeras beige y papel pintado
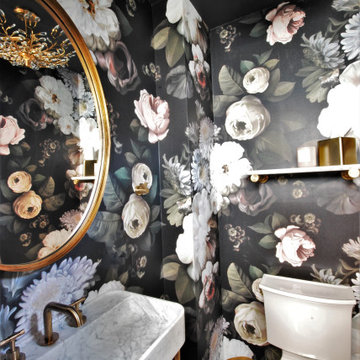
Imagen de aseo flotante clásico renovado pequeño con puertas de armario blancas, sanitario de dos piezas, paredes negras, suelo de baldosas de porcelana, lavabo integrado, encimera de mármol, suelo negro, encimeras blancas y papel pintado

Behind a full-height, and trim-less door is this little Powder Room. The porcelain vanity has an integrated sink and end niche for storage. A full height mirror, lustrous wallpaper, and an offset sconce are a few of the unexpected elements in this tiny space.

Imagen de aseo a medida y blanco escandinavo de tamaño medio con armarios abiertos, puertas de armario blancas, sanitario de una pieza, baldosas y/o azulejos blancos, baldosas y/o azulejos en mosaico, paredes blancas, suelo vinílico, lavabo integrado, encimera de laminado, suelo naranja, encimeras blancas, papel pintado y papel pintado
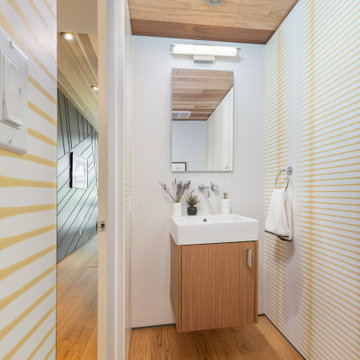
Powder room with plenty of detail everywhere you look! A powder room is suppose to make a impact, go bold!
JL Interiors is a LA-based creative/diverse firm that specializes in residential interiors. JL Interiors empowers homeowners to design their dream home that they can be proud of! The design isn’t just about making things beautiful; it’s also about making things work beautifully. Contact us for a free consultation Hello@JLinteriors.design _ 310.390.6849_ www.JLinteriors.design
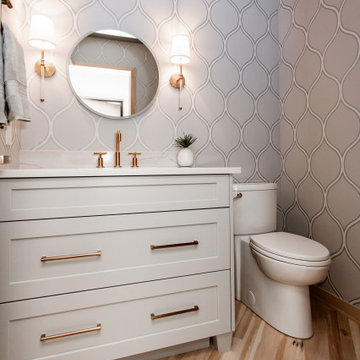
The goal for the powder bath design was to make it look like a furniture piece. The client desired drawers rather than the traditional doors.
Foto de aseo de pie pequeño con armarios estilo shaker, puertas de armario grises, sanitario de una pieza, paredes grises, suelo de madera en tonos medios, lavabo integrado, encimera de cuarzo compacto, suelo marrón, encimeras blancas y papel pintado
Foto de aseo de pie pequeño con armarios estilo shaker, puertas de armario grises, sanitario de una pieza, paredes grises, suelo de madera en tonos medios, lavabo integrado, encimera de cuarzo compacto, suelo marrón, encimeras blancas y papel pintado
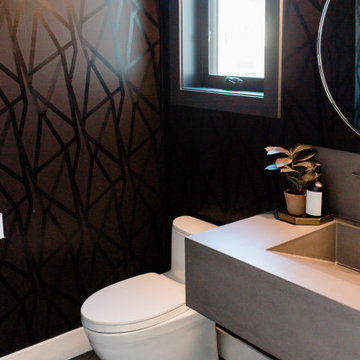
Imagen de aseo flotante moderno de tamaño medio con sanitario de una pieza, paredes negras, suelo de baldosas de porcelana, lavabo integrado, encimera de cemento, suelo gris, encimeras grises y papel pintado
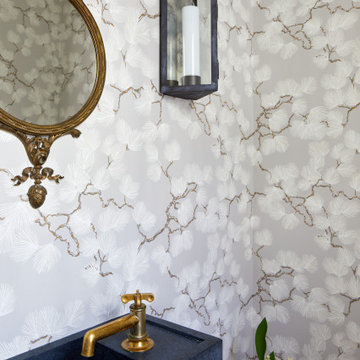
The first floor powder room is rather tight and necessitated a small but beautiful sink.
Diseño de aseo clásico renovado pequeño con puertas de armario grises, paredes grises, lavabo integrado, encimera de esteatita, encimeras azules y papel pintado
Diseño de aseo clásico renovado pequeño con puertas de armario grises, paredes grises, lavabo integrado, encimera de esteatita, encimeras azules y papel pintado
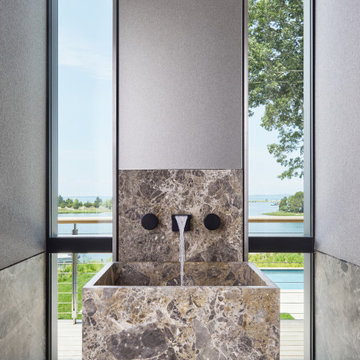
Floating invisible drain marble pedestal sink in powder room with flanking floor-to-ceiling windows and Dornbracht faucet.
Diseño de aseo de pie costero de tamaño medio con puertas de armario beige, sanitario de pared, baldosas y/o azulejos beige, baldosas y/o azulejos de mármol, paredes beige, suelo de madera clara, lavabo integrado, encimera de mármol, suelo beige, encimeras beige y papel pintado
Diseño de aseo de pie costero de tamaño medio con puertas de armario beige, sanitario de pared, baldosas y/o azulejos beige, baldosas y/o azulejos de mármol, paredes beige, suelo de madera clara, lavabo integrado, encimera de mármol, suelo beige, encimeras beige y papel pintado

This gem of a home was designed by homeowner/architect Eric Vollmer. It is nestled in a traditional neighborhood with a deep yard and views to the east and west. Strategic window placement captures light and frames views while providing privacy from the next door neighbors. The second floor maximizes the volumes created by the roofline in vaulted spaces and loft areas. Four skylights illuminate the ‘Nordic Modern’ finishes and bring daylight deep into the house and the stairwell with interior openings that frame connections between the spaces. The skylights are also operable with remote controls and blinds to control heat, light and air supply.
Unique details abound! Metal details in the railings and door jambs, a paneled door flush in a paneled wall, flared openings. Floating shelves and flush transitions. The main bathroom has a ‘wet room’ with the tub tucked under a skylight enclosed with the shower.
This is a Structural Insulated Panel home with closed cell foam insulation in the roof cavity. The on-demand water heater does double duty providing hot water as well as heat to the home via a high velocity duct and HRV system.

In the powder room, DGI went moody and dramatic with the design while still incorporating minimalist details and clean lines to maintain a really modern feel.
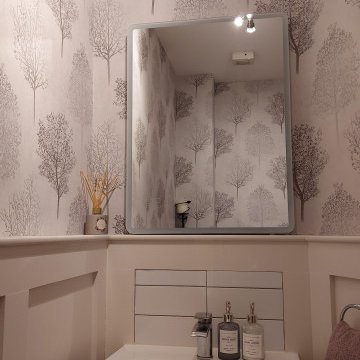
A touch of class was introduced into this small WC by adding panelling and a fabulous sparkling mono-chrome wallpaper. New fixtures and fitting completed the room.
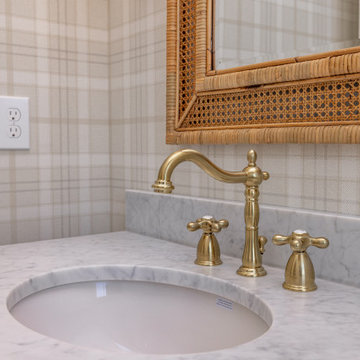
Upstairs powder room for guests.
Imagen de aseo de pie tradicional con armarios con rebordes decorativos, puertas de armario grises, sanitario de dos piezas, suelo de madera clara, lavabo integrado, encimera de mármol y papel pintado
Imagen de aseo de pie tradicional con armarios con rebordes decorativos, puertas de armario grises, sanitario de dos piezas, suelo de madera clara, lavabo integrado, encimera de mármol y papel pintado
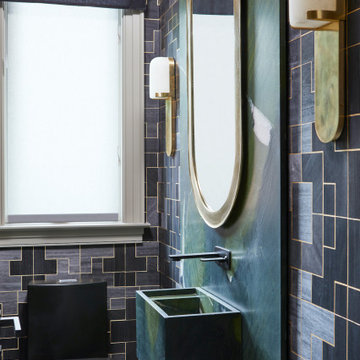
Foto de aseo flotante actual pequeño con puertas de armario verdes, sanitario de una pieza, paredes negras, lavabo integrado, encimera de mármol, encimeras verdes y papel pintado
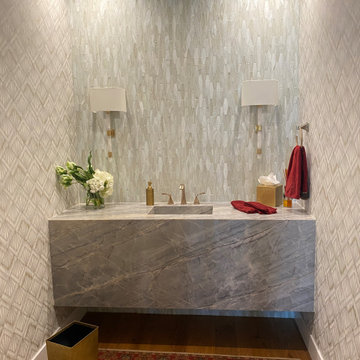
A luxurious powder room with a floating quartzite under lit vanity, burnished gold plumbing fixtures, marble mosaic fully clad wall a the and wall coverings with a bit of shimmer on the remaining walls. The wall light sconces have a quartz crystal base....mirror on the way.
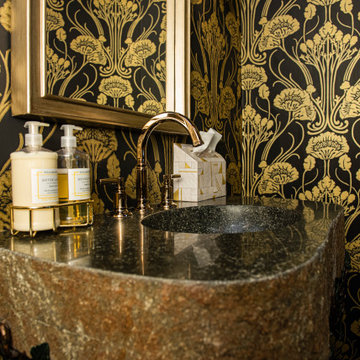
Every detail of this European villa-style home exudes a uniquely finished feel. Our design goals were to invoke a sense of travel while simultaneously cultivating a homely and inviting ambience. This project reflects our commitment to crafting spaces seamlessly blending luxury with functionality.
In the powder room, the existing vanity, featuring a thick rock-faced stone top and viny metal base, served as the centerpiece. The prior Italian vineyard mural, loved by the clients, underwent a transformation into the realm of French Art Deco. The space was infused with a touch of sophistication by incorporating polished black, glistening glass, and shiny gold elements, complemented by exquisite Art Deco wallpaper, all while preserving the unique character of the client's vanity.
---
Project completed by Wendy Langston's Everything Home interior design firm, which serves Carmel, Zionsville, Fishers, Westfield, Noblesville, and Indianapolis.
For more about Everything Home, see here: https://everythinghomedesigns.com/
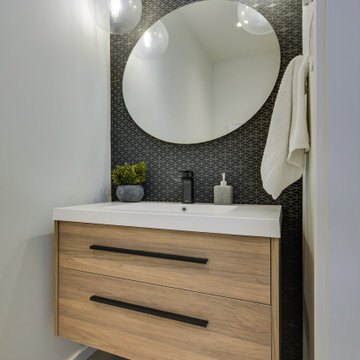
black wallpaper
Foto de aseo flotante minimalista pequeño con armarios con paneles lisos, puertas de armario de madera clara, paredes blancas, suelo de cemento, lavabo integrado, suelo gris y papel pintado
Foto de aseo flotante minimalista pequeño con armarios con paneles lisos, puertas de armario de madera clara, paredes blancas, suelo de cemento, lavabo integrado, suelo gris y papel pintado
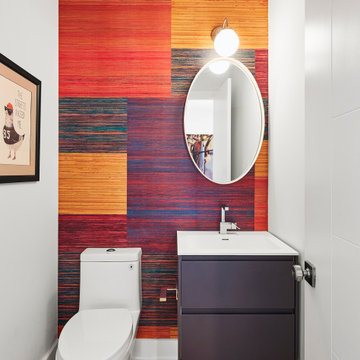
Diseño de aseo flotante vintage pequeño con armarios con paneles lisos, puertas de armario grises, sanitario de una pieza, paredes multicolor, suelo de madera en tonos medios, lavabo integrado, encimera de acrílico, encimeras blancas y papel pintado

This Custom Powder Room Design has stained walnut cabinetry with polished nickel inset, custom hardware. The most impressive feature is the white cristallo counter tops and integrated sink.
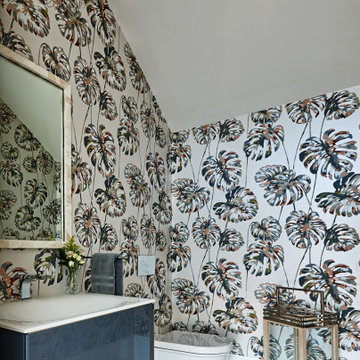
Modelo de aseo flotante y abovedado costero de tamaño medio con armarios con paneles lisos, puertas de armario azules, sanitario de pared, paredes multicolor, suelo de madera clara, lavabo integrado, suelo beige, encimeras blancas y papel pintado
453 ideas para aseos con lavabo integrado y papel pintado
4