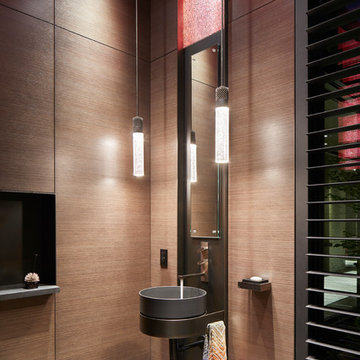15.306 ideas para aseos con lavabo encastrado y lavabo sobreencimera
Filtrar por
Presupuesto
Ordenar por:Popular hoy
161 - 180 de 15.306 fotos
Artículo 1 de 3
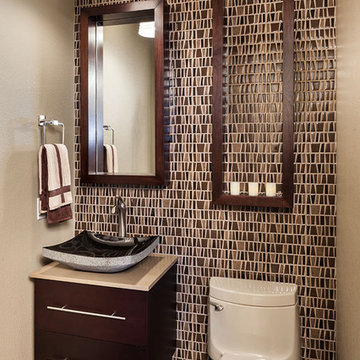
Designed by Encompass Studio - http://www.estudiovegas.com and KML Designs - http://www.kmldesignslv.com. Photo by KuDa Photography.
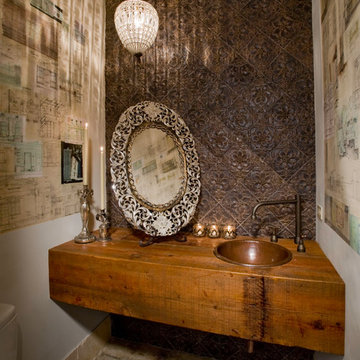
Imagen de aseo ecléctico con lavabo encastrado, puertas de armario de madera oscura, encimera de madera, baldosas y/o azulejos marrones y encimeras marrones
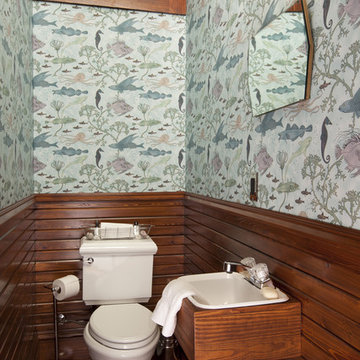
The restoration of an 1899 Queen Anne design, with columns and double gallery added ca. 1910 to update the house in the Colonial Revival style with sweeping front and side porches up and downstairs, and a new carriage house apartment. All the rooms and ceilings are wallpapered, original oak trim is stained, restoration of original light fixtures and replacement of missing ones, short, sheer curtains and roller shades at the windows. The project included a small kitchen addition and master bath, and the attic was converted to a guest bedroom and bath.
© 2011, Copyright, Rick Patrick Photography

Ejemplo de aseo actual de tamaño medio con lavabo sobreencimera, encimera de madera, paredes azules, suelo de madera en tonos medios, encimeras marrones, suelo marrón y papel pintado
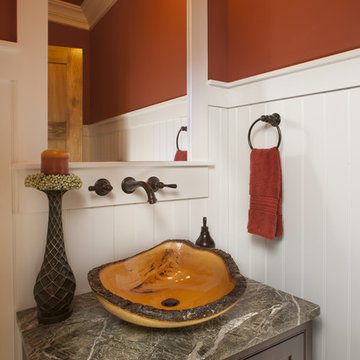
This is a vessel sink made from a hickory stump.
Brookstone Builders
Photo by: The Frontier Group
Imagen de aseo rústico con lavabo sobreencimera
Imagen de aseo rústico con lavabo sobreencimera
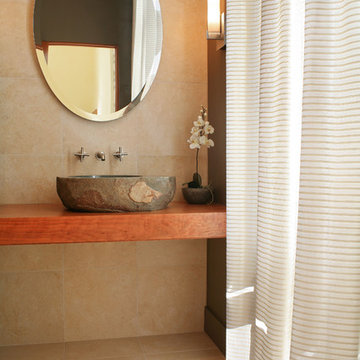
Simple forms combine for an elegant space.
Photo: Joe DeMaio
Diseño de aseo minimalista con lavabo sobreencimera, encimera de madera y encimeras marrones
Diseño de aseo minimalista con lavabo sobreencimera, encimera de madera y encimeras marrones

Photography by Eduard Hueber / archphoto
North and south exposures in this 3000 square foot loft in Tribeca allowed us to line the south facing wall with two guest bedrooms and a 900 sf master suite. The trapezoid shaped plan creates an exaggerated perspective as one looks through the main living space space to the kitchen. The ceilings and columns are stripped to bring the industrial space back to its most elemental state. The blackened steel canopy and blackened steel doors were designed to complement the raw wood and wrought iron columns of the stripped space. Salvaged materials such as reclaimed barn wood for the counters and reclaimed marble slabs in the master bathroom were used to enhance the industrial feel of the space.

Diseño de aseo flotante actual de tamaño medio con armarios abiertos, baldosas y/o azulejos grises, baldosas y/o azulejos de porcelana, paredes blancas, suelo de baldosas de porcelana, lavabo sobreencimera, encimera de madera, suelo gris y encimeras marrones

Diseño de aseo vintage con paredes marrones, lavabo sobreencimera, encimera de ónix, encimeras multicolor, sanitario de una pieza, suelo marrón y madera
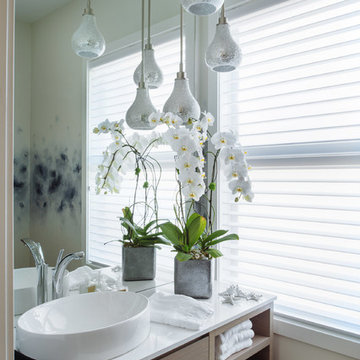
Revival Arts - Jason Brown
Modelo de aseo contemporáneo con armarios con paneles lisos, sanitario de pared, paredes blancas, lavabo sobreencimera, encimera de cuarcita y puertas de armario de madera oscura
Modelo de aseo contemporáneo con armarios con paneles lisos, sanitario de pared, paredes blancas, lavabo sobreencimera, encimera de cuarcita y puertas de armario de madera oscura

Urszula Muntean Photography
Foto de aseo actual pequeño con armarios con paneles lisos, puertas de armario blancas, sanitario de pared, baldosas y/o azulejos de cerámica, paredes blancas, suelo de madera en tonos medios, lavabo sobreencimera, encimera de cuarzo compacto, suelo marrón y encimeras grises
Foto de aseo actual pequeño con armarios con paneles lisos, puertas de armario blancas, sanitario de pared, baldosas y/o azulejos de cerámica, paredes blancas, suelo de madera en tonos medios, lavabo sobreencimera, encimera de cuarzo compacto, suelo marrón y encimeras grises

Imagen de aseo moderno pequeño con armarios con paneles lisos, puertas de armario de madera en tonos medios, sanitario de una pieza, baldosas y/o azulejos blancos, baldosas y/o azulejos de piedra, paredes blancas, lavabo sobreencimera y encimera de cuarcita

Foto de aseo a medida moderno grande con armarios con paneles lisos, puertas de armario negras, sanitario de pared, baldosas y/o azulejos negros, baldosas y/o azulejos de porcelana, paredes grises, suelo de baldosas de porcelana, lavabo sobreencimera, encimera de mármol, suelo gris y encimeras negras

Modern Citi Group helped Andrew and Malabika in their renovation journey, as they sought to transform their 2,400 sq ft apartment in Sutton Place.
This comprehensive renovation project encompassed both architectural and construction components. On the architectural front, it involved a legal combination of the two units and layout adjustments to enhance the overall functionality, create an open floor plan and improve the flow of the residence. The construction aspect of the remodel included all areas of the home: the kitchen and dining room, the living room, three bedrooms, the master bathroom, a powder room, and an office/den.
Throughout the renovation process, the primary objective remained to modernize the apartment while ensuring it aligned with the family’s lifestyle and needs. The design challenge was to deliver the modern aesthetics and functionality while preserving some of the existing design features. The designers worked on several layouts and design visualizations so they had options. Finally, the choice was made and the family felt confident in their decision.
From the moment the permits were approved, our construction team set out to transform every corner of this space. During the building phase, we meticulously refinished floors, walls, and ceilings, replaced doors, and updated electrical and plumbing systems.
The main focus of the renovation was to create a seamless flow between the living room, formal dining room, and open kitchen. A stunning waterfall peninsula with pendant lighting, along with Statuario Nuvo Quartz countertop and backsplash, elevated the aesthetics. Matte white cabinetry was added to enhance functionality and storage in the newly remodeled kitchen.
The three bedrooms were elevated with refinished built-in wardrobes and custom closet solutions, adding both usability and elegance. The fully reconfigured master suite bathroom, included a linen closet, elegant Beckett double vanity, MSI Crystal Bianco wall and floor tile, and high-end Delta and Kohler fixtures.
In addition to the comprehensive renovation of the living spaces, we've also transformed the office/entertainment room with the same great attention to detail. Complete with a sleek wet bar featuring a wine fridge, Empira White countertop and backsplash, and a convenient adjacent laundry area with a renovated powder room.
In a matter of several months, Modern Citi Group has redefined luxury living through this meticulous remodel, ensuring every inch of the space reflects unparalleled sophistication, modern functionality, and the unique taste of its owners.

We added tongue & groove panelling, wallpaper, a bespoke mirror and painted vanity with marble worktop to the downstairs loo of the Isle of Wight project

Diseño de aseo flotante minimalista pequeño con armarios con paneles lisos, puertas de armario de madera clara, baldosas y/o azulejos negros, baldosas y/o azulejos de cerámica, paredes blancas, suelo de madera clara, lavabo sobreencimera, encimera de granito y encimeras negras

Modelo de aseo flotante actual pequeño con armarios con paneles lisos, puertas de armario grises, sanitario de dos piezas, baldosas y/o azulejos grises, baldosas y/o azulejos de porcelana, paredes blancas, suelo de baldosas de porcelana, lavabo sobreencimera, encimera de madera, suelo gris, encimeras marrones y bandeja

The powder room was completely reinvented. Due to the original space’s compact size, the room was kept as open and airy as possible. The custom vanity is clad in a Walker Zanger stenciled metallic stone tile. Kallista’s wall-mounted faucet and Kohler’s crystal vessel. The marble floor tile were hand painted. One-piece automated Kohler washlet.

Ejemplo de aseo de pie mediterráneo pequeño con armarios tipo mueble, puertas de armario blancas, paredes grises, suelo de mármol, lavabo sobreencimera, encimera de cuarzo compacto, suelo blanco y encimeras blancas
15.306 ideas para aseos con lavabo encastrado y lavabo sobreencimera
9
