268 ideas para aseos con lavabo con pedestal y suelo beige
Filtrar por
Presupuesto
Ordenar por:Popular hoy
221 - 240 de 268 fotos
Artículo 1 de 3
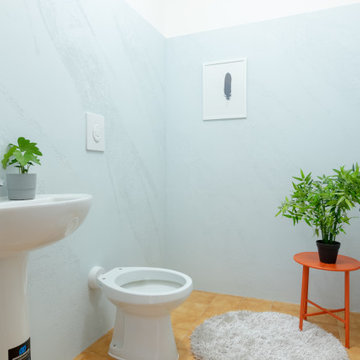
ristrutturazione, home staging e fotografia per investitore immobiliare arch. Debora Di Michele - micro interior design Pescara - Roma
Modelo de aseo moderno pequeño con armarios abiertos, puertas de armario blancas, sanitario de una pieza, baldosas y/o azulejos azules, paredes azules, suelo de baldosas de porcelana, lavabo con pedestal y suelo beige
Modelo de aseo moderno pequeño con armarios abiertos, puertas de armario blancas, sanitario de una pieza, baldosas y/o azulejos azules, paredes azules, suelo de baldosas de porcelana, lavabo con pedestal y suelo beige
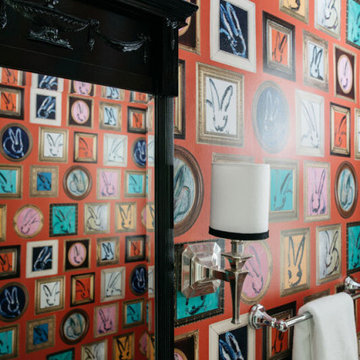
This house was built in 1899, the oldest on the block, and once the Rugby School for Boys. The goal was to blend the owner’s formal taste with comfortable functionality for a family with three small children. The result is a space that combines color and pattern and just the right amount of modern while paying homage to the home’s history. We incorporated new designs, family heirlooms, antiques and refinished furniture to create a space that looks collected over time, rather than furnished from scratch over the course of a year.

This coastal farmhouse design is destined to be an instant classic. This classic and cozy design has all of the right exterior details, including gray shingle siding, crisp white windows and trim, metal roofing stone accents and a custom cupola atop the three car garage. It also features a modern and up to date interior as well, with everything you'd expect in a true coastal farmhouse. With a beautiful nearly flat back yard, looking out to a golf course this property also includes abundant outdoor living spaces, a beautiful barn and an oversized koi pond for the owners to enjoy.
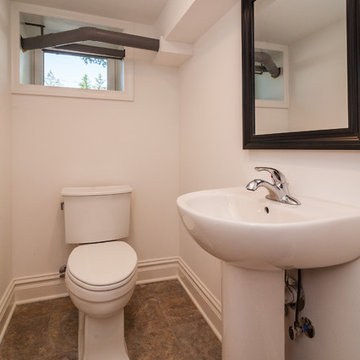
Modelo de aseo clásico de tamaño medio con paredes beige, suelo de baldosas de cerámica, lavabo con pedestal y suelo beige
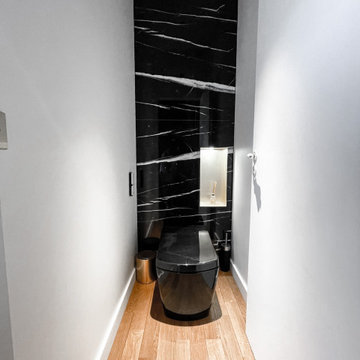
Dans une très belle maison ancienne de Versailles, les clients voulaient déplacer et remplacer leur cuisine vieillissante par une grande pièce claire qui accueillerait un dressing toute hauteur. Nous avons profité des arrivées d'eau pour créer un WC fermé ainsi qu'un beau lave main totem en marbre. Le tout devait être à la fois classique et chic avec l'utilisation de très beaux matériaux. La niche rétro éclairée en marbre vient casser l'effet de hauteur et permet d’exposer des objets de décoration. Le côté lave main a été pensé comme une boîte toute noire adoucie par l’arche en laiton. De belles suspensions design viennent éclairer ce petit coin. L’ancien carrelage au sol a été remplacé par un parquet en chêne massif miel pour s’harmoniser avec le reste de la maison.
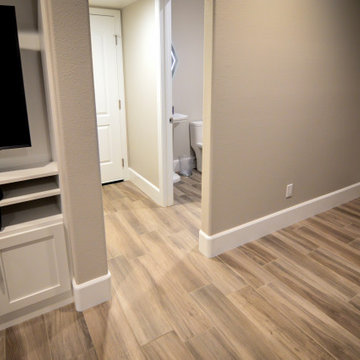
Bringing a dated kitchen back to life has never been more apparent than in this amazing transformation. We all live with our “Just Fine” kitchens for so long. This family had had enough. Today, we bring you this modernized remodel in Corona, CA. The first thing you notice is the stark white shaker cabinets topped with a quartz countertop that mimics Carrara tile. Pendant lights over the new oversized kitchen island, which we extended for seating, top off the look of the new space. Adding light blue, glass tile, in a brick pattern up to the ceiling adds a touch of classic color. Atop the new cabinets is a custom soffit that not only adds character, but helps to conceal the ventilation for the stove and oven vent. A beautiful and useful addition. The kitchen sink is a centerpiece of it’s own, an apron front Kohler, single bowl, porcelain over cast iron masterpiece. Adding a Moen faucet with a built in extendable spray arm attachment conforms with the clean look of the room. As usual we added Lazy Susan’s in the corner cabinets, and banks for full extension drawers into the island for storage and functionality. A couple of accents are the new under cabinet LED lights, and the frosted glass door fronts on both the corner cabinet and the pantry door. But we didn’t stop there! New flooring leads you from the front door, through the kitchen and family room, off into the upgraded powder room. A 6x36 porcelain, commercially rated tile, and of course finished with acrylic grout for cleanliness. In the family room, to bring it up to date as well since it adjoins the kitchen, an all-new fireplace and entertainment center were built. Slate stacked stone, framed outward, to become a focal point in the room sits next to the clean and sturdy new entertainment center. Built with glass door fronts donned with dimmer lights, and bottom cabinets and shelving for the necessities at the bottom of the unit. These homeowners knew just what they wanted, and we were so happy to provide the perfect living space, custom designed for their family.
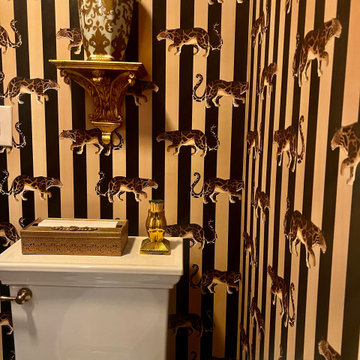
Shannon and Matt wanted something fun for their powder room but needed help with the choices and pulling it all together. Here we added wallpaper, crown moulding a black painted ceiling, new toilet wall sconces an italian made ceiling light and literally all the decor. This powder room was published in the Times union news paper.
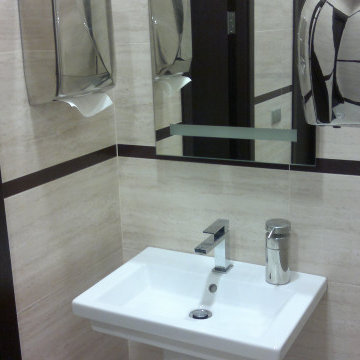
Санузел в стильном современном офисе в центре Москвы
Foto de aseo contemporáneo con sanitario de una pieza, baldosas y/o azulejos beige, baldosas y/o azulejos de cerámica, paredes beige, suelo de baldosas de porcelana, lavabo con pedestal y suelo beige
Foto de aseo contemporáneo con sanitario de una pieza, baldosas y/o azulejos beige, baldosas y/o azulejos de cerámica, paredes beige, suelo de baldosas de porcelana, lavabo con pedestal y suelo beige
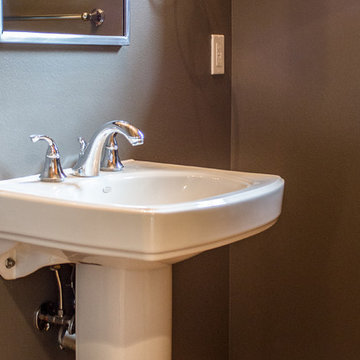
Ejemplo de aseo minimalista grande con sanitario de una pieza, paredes grises, suelo de madera clara, lavabo con pedestal y suelo beige
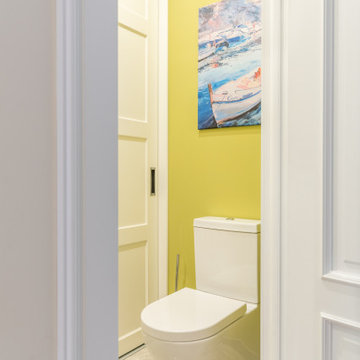
Imagen de aseo clásico pequeño con armarios con paneles empotrados, puertas de armario blancas, sanitario de una pieza, paredes verdes, suelo de baldosas de porcelana, lavabo con pedestal y suelo beige
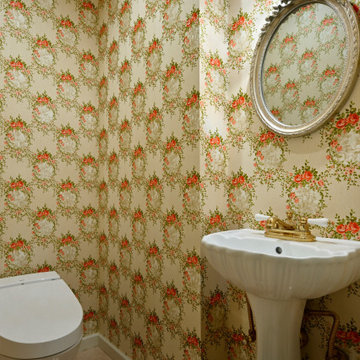
ブラケット照明、ペデルタルシンクを設置し、見せるトイレに。
Diseño de aseo de pie y blanco tradicional de tamaño medio con puertas de armario blancas, sanitario de una pieza, paredes multicolor, suelo vinílico, lavabo con pedestal, suelo beige, papel pintado y papel pintado
Diseño de aseo de pie y blanco tradicional de tamaño medio con puertas de armario blancas, sanitario de una pieza, paredes multicolor, suelo vinílico, lavabo con pedestal, suelo beige, papel pintado y papel pintado
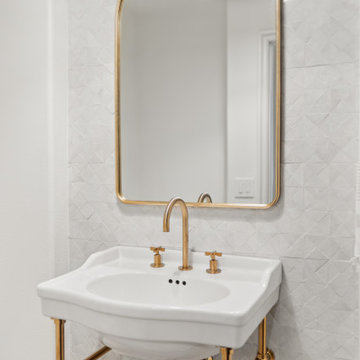
Modelo de aseo moderno pequeño con puertas de armario blancas, baldosas y/o azulejos blancos, baldosas y/o azulejos de cerámica, paredes blancas, lavabo con pedestal, suelo beige y encimeras blancas
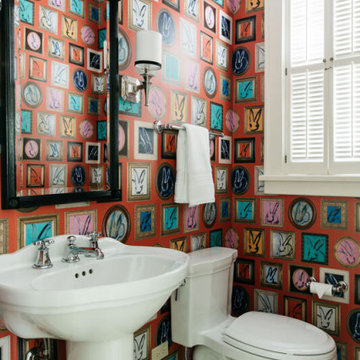
This house was built in 1899, the oldest on the block, and once the Rugby School for Boys. The goal was to blend the owner’s formal taste with comfortable functionality for a family with three small children. The result is a space that combines color and pattern and just the right amount of modern while paying homage to the home’s history. We incorporated new designs, family heirlooms, antiques and refinished furniture to create a space that looks collected over time, rather than furnished from scratch over the course of a year.
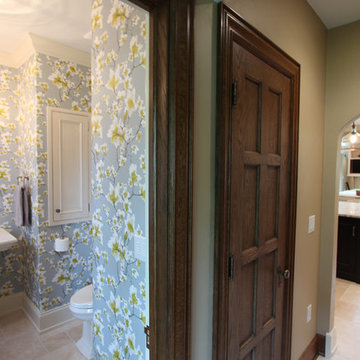
This powder room has two closets bumping into it leading to a unique floor plan. Wallpaper was added to add character to this compact space. An inset cabinet was recessed into the wall space to capture much needed storage space. A pendant light was hung to add another layer of lighting into the space. Between the kitchen and the powder room is a cleaning closet.
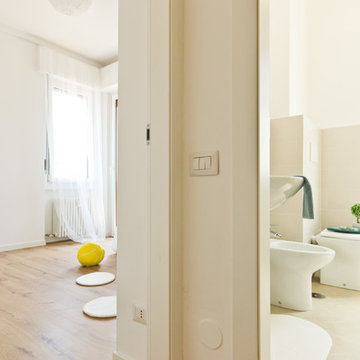
POParch studio
Diseño de aseo actual pequeño con bidé, baldosas y/o azulejos beige, baldosas y/o azulejos de cerámica, suelo de baldosas de porcelana, lavabo con pedestal y suelo beige
Diseño de aseo actual pequeño con bidé, baldosas y/o azulejos beige, baldosas y/o azulejos de cerámica, suelo de baldosas de porcelana, lavabo con pedestal y suelo beige
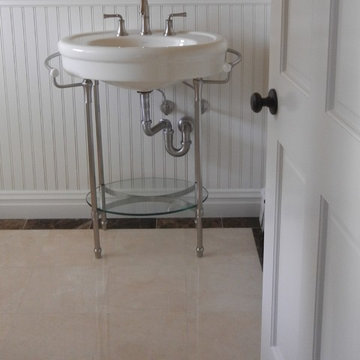
Beadboard powder room with beige marble and brown marble tile border.
Alison Comas
Modelo de aseo clásico renovado pequeño con sanitario de dos piezas, paredes beige, suelo de mármol, lavabo con pedestal y suelo beige
Modelo de aseo clásico renovado pequeño con sanitario de dos piezas, paredes beige, suelo de mármol, lavabo con pedestal y suelo beige
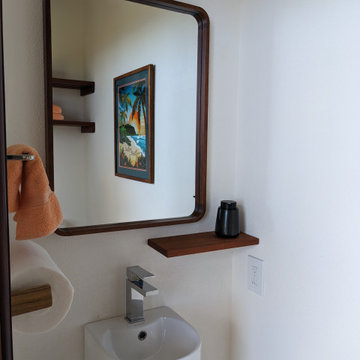
Imagen de aseo tropical grande con sanitario de una pieza, paredes blancas, suelo de pizarra, lavabo con pedestal y suelo beige
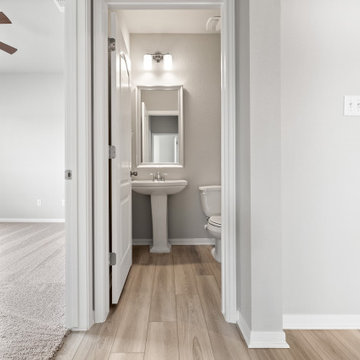
Imagen de aseo de estilo americano de tamaño medio con sanitario de una pieza, paredes grises, suelo vinílico, lavabo con pedestal y suelo beige
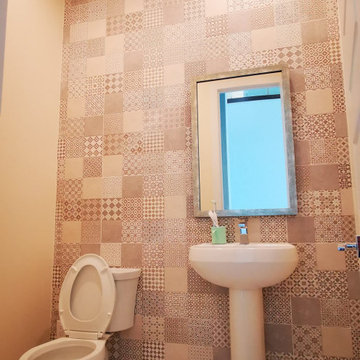
Diseño de aseo retro de tamaño medio con puertas de armario blancas, sanitario de dos piezas, suelo de baldosas de porcelana, lavabo con pedestal, encimera de acrílico, suelo beige y encimeras blancas
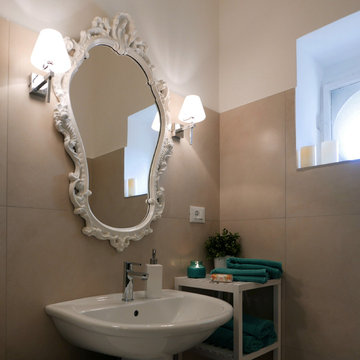
Ristrutturazione, relooking e Home Staging in un bagno appartenente ad una villetta bifamiliare di 120 anni.
Mix tra il moderno, classico e funzionalità.
268 ideas para aseos con lavabo con pedestal y suelo beige
12