148 ideas para aseos con encimeras negras y todos los diseños de techos
Filtrar por
Presupuesto
Ordenar por:Popular hoy
21 - 40 de 148 fotos
Artículo 1 de 3
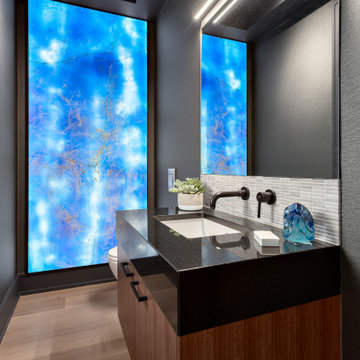
Imagen de aseo flotante costero pequeño con armarios con paneles lisos, puertas de armario de madera en tonos medios, sanitario de una pieza, paredes negras, suelo de madera en tonos medios, lavabo bajoencimera, encimera de cuarzo compacto, encimeras negras y casetón

Photography by Michael J. Lee
Diseño de aseo flotante y abovedado tradicional renovado de tamaño medio con puertas de armario negras, sanitario de dos piezas, baldosas y/o azulejos negros, baldosas y/o azulejos de terracota, paredes negras, suelo de baldosas de cerámica, lavabo bajoencimera, encimera de granito, suelo negro, encimeras negras y papel pintado
Diseño de aseo flotante y abovedado tradicional renovado de tamaño medio con puertas de armario negras, sanitario de dos piezas, baldosas y/o azulejos negros, baldosas y/o azulejos de terracota, paredes negras, suelo de baldosas de cerámica, lavabo bajoencimera, encimera de granito, suelo negro, encimeras negras y papel pintado
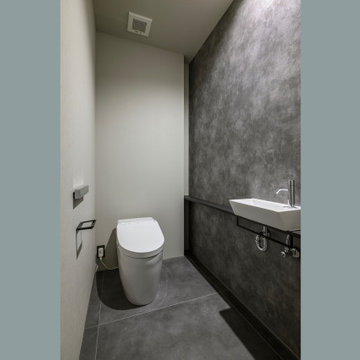
神奈川県川崎市麻生区新百合ヶ丘で建築家ユトロスアーキテクツが設計監理を手掛けたデザイン住宅[Subtle]の施工例
Diseño de aseo a medida y gris actual de tamaño medio con armarios abiertos, puertas de armario negras, sanitario de una pieza, baldosas y/o azulejos grises, baldosas y/o azulejos de cemento, paredes grises, suelo de baldosas de cerámica, lavabo sobreencimera, encimera de madera, suelo gris, encimeras negras, papel pintado y papel pintado
Diseño de aseo a medida y gris actual de tamaño medio con armarios abiertos, puertas de armario negras, sanitario de una pieza, baldosas y/o azulejos grises, baldosas y/o azulejos de cemento, paredes grises, suelo de baldosas de cerámica, lavabo sobreencimera, encimera de madera, suelo gris, encimeras negras, papel pintado y papel pintado

This Arts and Crafts century home in the heart of Toronto needed brightening and a few structural changes. The client wanted a powder room on the main floor where none existed, a larger coat closet, to increase the opening from her kitchen into her dining room and to completely renovate her kitchen. Along with several other updates, this house came together in such an amazing way. The home is bright and happy, the kitchen is functional with a build-in dinette, and a long island. The renovated dining area is home to stunning built-in cabinetry to showcase the client's pretty collectibles, the light fixtures are works of art and the powder room in a jewel in the center of the home. The unique finishes, including the powder room wallpaper, the antique crystal door knobs, a picket backsplash and unique colours come together with respect to the home's original architecture and style, and an updated look that works for today's modern homeowner. Custom chairs, velvet barstools and freshly painted spaces bring additional moments of well thought out design elements. Mostly, we love that the kitchen, although it appears white, is really a very light gray green called Titanium, looking soft and warm in this new and updated space.

Diseño de aseo a medida contemporáneo de tamaño medio con puertas de armario blancas, paredes azules, suelo marrón, encimeras negras, bandeja, armarios estilo shaker, sanitario de una pieza, suelo vinílico, lavabo sobreencimera, encimera de cuarcita y boiserie

Perched high above the Islington Golf course, on a quiet cul-de-sac, this contemporary residential home is all about bringing the outdoor surroundings in. In keeping with the French style, a metal and slate mansard roofline dominates the façade, while inside, an open concept main floor split across three elevations, is punctuated by reclaimed rough hewn fir beams and a herringbone dark walnut floor. The elegant kitchen includes Calacatta marble countertops, Wolf range, SubZero glass paned refrigerator, open walnut shelving, blue/black cabinetry with hand forged bronze hardware and a larder with a SubZero freezer, wine fridge and even a dog bed. The emphasis on wood detailing continues with Pella fir windows framing a full view of the canopy of trees that hang over the golf course and back of the house. This project included a full reimagining of the backyard landscaping and features the use of Thermory decking and a refurbished in-ground pool surrounded by dark Eramosa limestone. Design elements include the use of three species of wood, warm metals, various marbles, bespoke lighting fixtures and Canadian art as a focal point within each space. The main walnut waterfall staircase features a custom hand forged metal railing with tuning fork spindles. The end result is a nod to the elegance of French Country, mixed with the modern day requirements of a family of four and two dogs!
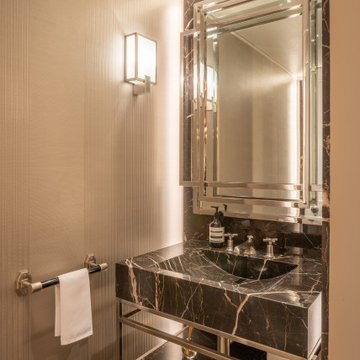
Modelo de aseo de pie minimalista de tamaño medio con sanitario de pared, suelo de mármol, lavabo encastrado, encimera de mármol, suelo negro, encimeras negras, casetón y papel pintado
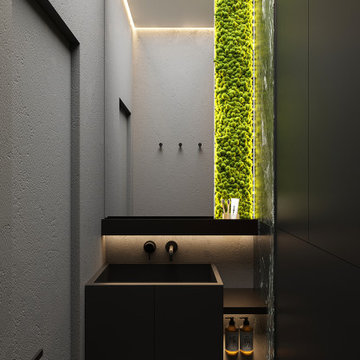
Imagen de aseo flotante contemporáneo de tamaño medio con armarios con paneles lisos, puertas de armario negras, encimera de cuarzo compacto, encimeras negras, sanitario de pared, baldosas y/o azulejos blancas y negros, baldosas y/o azulejos de porcelana, paredes grises, suelo de baldosas de porcelana, lavabo bajoencimera, suelo gris, bandeja y papel pintado

Imagen de aseo flotante actual pequeño con armarios con paneles lisos, puertas de armario negras, sanitario de dos piezas, baldosas y/o azulejos blancos, baldosas y/o azulejos de porcelana, paredes negras, suelo de baldosas de porcelana, lavabo sobreencimera, suelo blanco, encimeras negras y bandeja
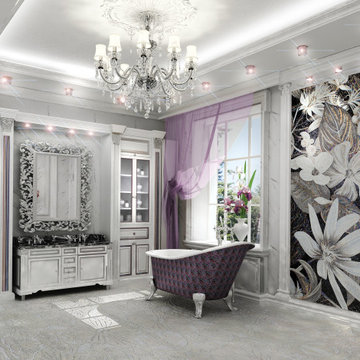
Imagen de aseo de pie tradicional grande con armarios con paneles con relieve, puertas de armario blancas, bidé, baldosas y/o azulejos blancos, baldosas y/o azulejos de mármol, paredes blancas, suelo de mármol, encimera de mármol, suelo blanco, encimeras negras y bandeja
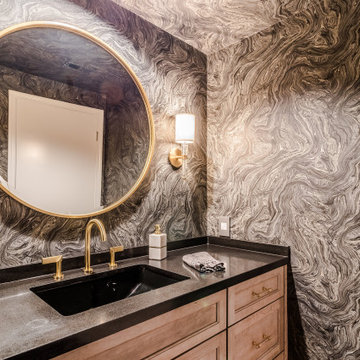
Diseño de aseo a medida tradicional renovado pequeño con armarios con paneles empotrados, puertas de armario de madera clara, sanitario de dos piezas, paredes multicolor, suelo de baldosas de porcelana, lavabo bajoencimera, encimera de cuarzo compacto, suelo multicolor, encimeras negras, papel pintado y papel pintado

Stunning black and gold powder room
Tony Soluri Photography
Imagen de aseo a medida y negro contemporáneo de tamaño medio con armarios con paneles lisos, puertas de armario negras, sanitario de dos piezas, paredes negras, suelo de baldosas de porcelana, lavabo bajoencimera, encimera de cuarcita, suelo negro, encimeras negras, papel pintado y papel pintado
Imagen de aseo a medida y negro contemporáneo de tamaño medio con armarios con paneles lisos, puertas de armario negras, sanitario de dos piezas, paredes negras, suelo de baldosas de porcelana, lavabo bajoencimera, encimera de cuarcita, suelo negro, encimeras negras, papel pintado y papel pintado

This project began with an entire penthouse floor of open raw space which the clients had the opportunity to section off the piece that suited them the best for their needs and desires. As the design firm on the space, LK Design was intricately involved in determining the borders of the space and the way the floor plan would be laid out. Taking advantage of the southwest corner of the floor, we were able to incorporate three large balconies, tremendous views, excellent light and a layout that was open and spacious. There is a large master suite with two large dressing rooms/closets, two additional bedrooms, one and a half additional bathrooms, an office space, hearth room and media room, as well as the large kitchen with oversized island, butler's pantry and large open living room. The clients are not traditional in their taste at all, but going completely modern with simple finishes and furnishings was not their style either. What was produced is a very contemporary space with a lot of visual excitement. Every room has its own distinct aura and yet the whole space flows seamlessly. From the arched cloud structure that floats over the dining room table to the cathedral type ceiling box over the kitchen island to the barrel ceiling in the master bedroom, LK Design created many features that are unique and help define each space. At the same time, the open living space is tied together with stone columns and built-in cabinetry which are repeated throughout that space. Comfort, luxury and beauty were the key factors in selecting furnishings for the clients. The goal was to provide furniture that complimented the space without fighting it.
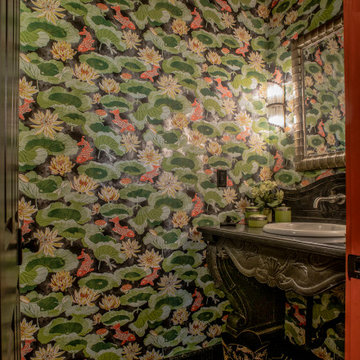
Modelo de aseo de pie de estilo de casa de campo con puertas de armario negras, sanitario de una pieza, paredes verdes, suelo de mármol, lavabo encastrado, encimera de mármol, suelo negro, encimeras negras, papel pintado y papel pintado
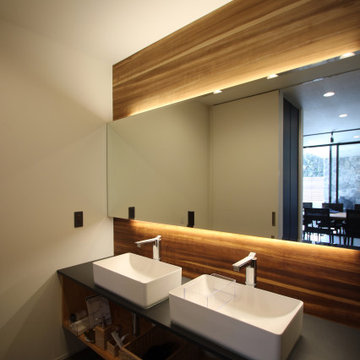
Ejemplo de aseo flotante y blanco retro con armarios abiertos, puertas de armario negras, baldosas y/o azulejos grises, baldosas y/o azulejos de cerámica, paredes multicolor, suelo de baldosas de cerámica, lavabo encastrado, encimera de laminado, suelo gris, encimeras negras, papel pintado y machihembrado
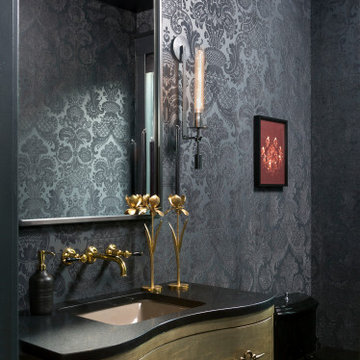
Modelo de aseo de pie tradicional renovado con sanitario de una pieza, suelo gris, encimeras negras y papel pintado
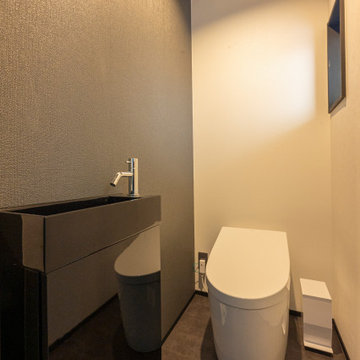
Imagen de aseo flotante y gris con puertas de armario negras, sanitario de una pieza, lavabo bajoencimera, suelo gris, encimeras negras y papel pintado

This Arts and Crafts century home in the heart of Toronto needed brightening and a few structural changes. The client wanted a powder room on the main floor where none existed, a larger coat closet, to increase the opening from her kitchen into her dining room and to completely renovate her kitchen. Along with several other updates, this house came together in such an amazing way. The home is bright and happy, the kitchen is functional with a build-in dinette, and a long island. The renovated dining area is home to stunning built-in cabinetry to showcase the client's pretty collectibles, the light fixtures are works of art and the powder room in a jewel in the center of the home. The unique finishes, including the powder room wallpaper, the antique crystal door knobs, a picket backsplash and unique colours come together with respect to the home's original architecture and style, and an updated look that works for today's modern homeowner. Custom chairs, velvet barstools and freshly painted spaces bring additional moments of well thought out design elements. Mostly, we love that the kitchen, although it appears white, is really a very light gray green called Titanium, looking soft and warm in this new and updated space.

Foto de aseo flotante de estilo americano grande con armarios con paneles lisos, puertas de armario marrones, sanitario de dos piezas, baldosas y/o azulejos marrones, baldosas y/o azulejos de piedra, paredes rojas, suelo de madera en tonos medios, lavabo integrado, encimera de granito, suelo marrón, encimeras negras, vigas vistas y todos los tratamientos de pared

Powder Room remodeled and designed by OSSI Design. One of our project at Tarzana, CA.
Modelo de aseo flotante actual con armarios con paneles lisos, puertas de armario negras, paredes negras, suelo de madera clara, lavabo integrado, encimera de mármol, suelo beige, encimeras negras, madera y boiserie
Modelo de aseo flotante actual con armarios con paneles lisos, puertas de armario negras, paredes negras, suelo de madera clara, lavabo integrado, encimera de mármol, suelo beige, encimeras negras, madera y boiserie
148 ideas para aseos con encimeras negras y todos los diseños de techos
2