162 ideas para aseos con encimeras blancas y bandeja
Filtrar por
Presupuesto
Ordenar por:Popular hoy
1 - 20 de 162 fotos
Artículo 1 de 3

Modelo de aseo flotante actual de tamaño medio con armarios con paneles con relieve, puertas de armario de madera clara, sanitario de pared, baldosas y/o azulejos beige, baldosas y/o azulejos de porcelana, paredes blancas, suelo de baldosas de porcelana, lavabo bajoencimera, encimera de cuarzo compacto, suelo blanco, encimeras blancas y bandeja

Who doesn’t love a jewel box powder room? The beautifully appointed space features wainscot, a custom metallic ceiling, and custom vanity with marble floors. Wallpaper by Nina Campbell for Osborne & Little.

Ejemplo de aseo flotante actual pequeño con armarios abiertos, puertas de armario blancas, sanitario de pared, baldosas y/o azulejos multicolor, baldosas y/o azulejos de cerámica, paredes multicolor, suelo de madera clara, lavabo sobreencimera, encimera de cuarzo compacto, encimeras blancas y bandeja

Imagen de aseo de pie industrial de tamaño medio con sanitario de dos piezas, baldosas y/o azulejos grises, paredes grises, suelo de baldosas de porcelana, lavabo tipo consola, suelo gris, encimeras blancas, bandeja y panelado

Bagno ospiti con doccia a filo pavimento, rivestimento in blu opaco e a contrasto mobile lavabo in falegnameria color corallo
Ejemplo de aseo flotante actual con armarios con paneles lisos, puertas de armario naranjas, sanitario de pared, baldosas y/o azulejos azules, baldosas y/o azulejos de porcelana, paredes azules, suelo de baldosas de porcelana, lavabo de seno grande, encimera de cuarcita, suelo beige, encimeras blancas y bandeja
Ejemplo de aseo flotante actual con armarios con paneles lisos, puertas de armario naranjas, sanitario de pared, baldosas y/o azulejos azules, baldosas y/o azulejos de porcelana, paredes azules, suelo de baldosas de porcelana, lavabo de seno grande, encimera de cuarcita, suelo beige, encimeras blancas y bandeja

This 1910 West Highlands home was so compartmentalized that you couldn't help to notice you were constantly entering a new room every 8-10 feet. There was also a 500 SF addition put on the back of the home to accommodate a living room, 3/4 bath, laundry room and back foyer - 350 SF of that was for the living room. Needless to say, the house needed to be gutted and replanned.
Kitchen+Dining+Laundry-Like most of these early 1900's homes, the kitchen was not the heartbeat of the home like they are today. This kitchen was tucked away in the back and smaller than any other social rooms in the house. We knocked out the walls of the dining room to expand and created an open floor plan suitable for any type of gathering. As a nod to the history of the home, we used butcherblock for all the countertops and shelving which was accented by tones of brass, dusty blues and light-warm greys. This room had no storage before so creating ample storage and a variety of storage types was a critical ask for the client. One of my favorite details is the blue crown that draws from one end of the space to the other, accenting a ceiling that was otherwise forgotten.
Primary Bath-This did not exist prior to the remodel and the client wanted a more neutral space with strong visual details. We split the walls in half with a datum line that transitions from penny gap molding to the tile in the shower. To provide some more visual drama, we did a chevron tile arrangement on the floor, gridded the shower enclosure for some deep contrast an array of brass and quartz to elevate the finishes.
Powder Bath-This is always a fun place to let your vision get out of the box a bit. All the elements were familiar to the space but modernized and more playful. The floor has a wood look tile in a herringbone arrangement, a navy vanity, gold fixtures that are all servants to the star of the room - the blue and white deco wall tile behind the vanity.
Full Bath-This was a quirky little bathroom that you'd always keep the door closed when guests are over. Now we have brought the blue tones into the space and accented it with bronze fixtures and a playful southwestern floor tile.
Living Room & Office-This room was too big for its own good and now serves multiple purposes. We condensed the space to provide a living area for the whole family plus other guests and left enough room to explain the space with floor cushions. The office was a bonus to the project as it provided privacy to a room that otherwise had none before.

With a few special treatments, it's easy to transform a boring powder room into a little jewel box of a space. New vanity, lighting fixtures, ceiling detail and a statement wall covering make this little powder room an unexpected treasure.

Modelo de aseo flotante moderno pequeño con armarios con paneles lisos, puertas de armario marrones, sanitario de dos piezas, baldosas y/o azulejos marrones, baldosas y/o azulejos de cerámica, paredes marrones, suelo de madera en tonos medios, lavabo integrado, suelo marrón, encimeras blancas y bandeja

Modern Powder Room Charcoal Black Vanity Sink Black Tile Backsplash, wood flat panels design By Darash
Foto de aseo flotante y blanco moderno grande con armarios con paneles lisos, sanitario de una pieza, suelo de baldosas de porcelana, encimeras blancas, bandeja, panelado, puertas de armario negras, baldosas y/o azulejos negros, baldosas y/o azulejos de cerámica, paredes negras, lavabo integrado, encimera de cemento y suelo marrón
Foto de aseo flotante y blanco moderno grande con armarios con paneles lisos, sanitario de una pieza, suelo de baldosas de porcelana, encimeras blancas, bandeja, panelado, puertas de armario negras, baldosas y/o azulejos negros, baldosas y/o azulejos de cerámica, paredes negras, lavabo integrado, encimera de cemento y suelo marrón

We first worked with these clients in their Toronto home. They recently moved to a new-build in Kleinburg. While their Toronto home was traditional in style and décor, they wanted a more transitional look for their new home. We selected a neutral colour palette of creams, soft grey/blues and added punches of bold colour through art, toss cushions and accessories. All furnishings were curated to suit this family’s lifestyle. They love to host and entertain large family gatherings so maximizing seating in all main spaces was a must. The kitchen table was custom-made to accommodate 12 people comfortably for lunch or dinner or friends dropping by for coffee.
For more about Lumar Interiors, click here: https://www.lumarinteriors.com/
To learn more about this project, click here: https://www.lumarinteriors.com/portfolio/kleinburg-family-home-design-decor/
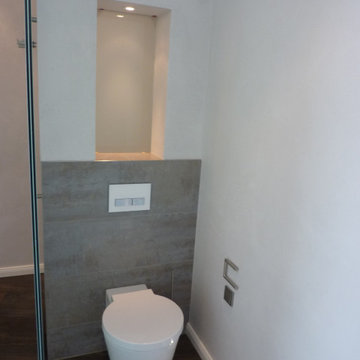
Duravit Wand-WC Starck 1 vom Designer Philippe Starck
Ejemplo de aseo flotante contemporáneo grande con armarios con paneles lisos, puertas de armario grises, sanitario de pared, paredes grises, suelo de madera en tonos medios, lavabo integrado, encimera de acrílico, suelo marrón, encimeras blancas y bandeja
Ejemplo de aseo flotante contemporáneo grande con armarios con paneles lisos, puertas de armario grises, sanitario de pared, paredes grises, suelo de madera en tonos medios, lavabo integrado, encimera de acrílico, suelo marrón, encimeras blancas y bandeja
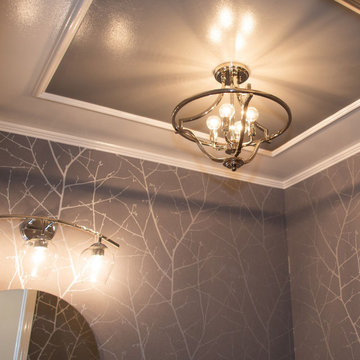
With a few special treatments, it's easy to transform a boring powder room into a little jewel box of a space. New vanity, lighting fixtures, ceiling detail and a statement wall covering make this little powder room an unexpected treasure.
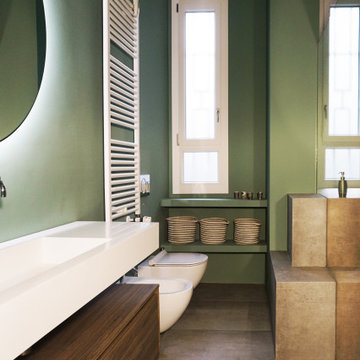
bagno
Imagen de aseo flotante contemporáneo grande con armarios con paneles lisos, puertas de armario marrones, sanitario de dos piezas, baldosas y/o azulejos verdes, baldosas y/o azulejos de porcelana, suelo de baldosas de porcelana, lavabo encastrado, encimera de madera, suelo gris, encimeras blancas y bandeja
Imagen de aseo flotante contemporáneo grande con armarios con paneles lisos, puertas de armario marrones, sanitario de dos piezas, baldosas y/o azulejos verdes, baldosas y/o azulejos de porcelana, suelo de baldosas de porcelana, lavabo encastrado, encimera de madera, suelo gris, encimeras blancas y bandeja

Diseño de aseo flotante contemporáneo de tamaño medio con armarios con paneles con relieve, puertas de armario de madera clara, sanitario de pared, baldosas y/o azulejos beige, baldosas y/o azulejos de porcelana, paredes blancas, suelo de baldosas de porcelana, lavabo bajoencimera, encimera de cuarzo compacto, suelo blanco, encimeras blancas y bandeja
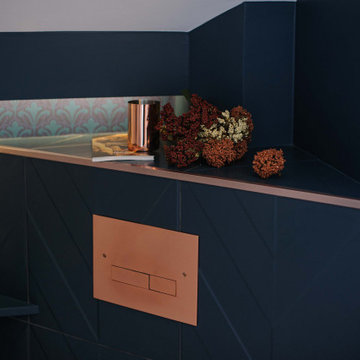
Ejemplo de aseo de pie tradicional renovado pequeño con sanitario de pared, baldosas y/o azulejos azules, azulejos en listel, imitación a madera, lavabo encastrado, suelo blanco, encimeras blancas, bandeja y papel pintado
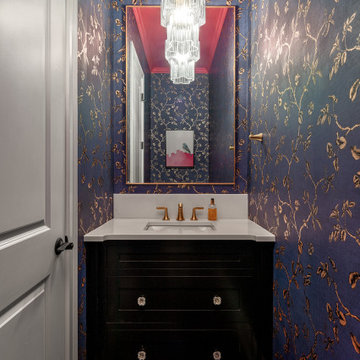
Powder room remodel included removing original builder grade materials and installing new sophisticated & elegant finishes resulting in a gem and showpiece of this home.
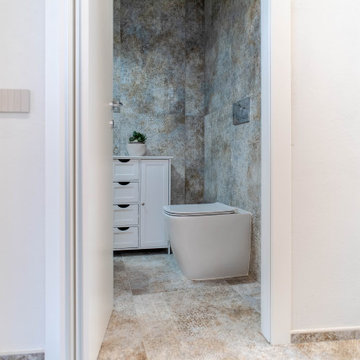
Foto de aseo de pie moderno pequeño con puertas de armario blancas, sanitario de una pieza, baldosas y/o azulejos multicolor, baldosas y/o azulejos de porcelana, suelo de baldosas de porcelana, lavabo suspendido, suelo multicolor, encimeras blancas y bandeja
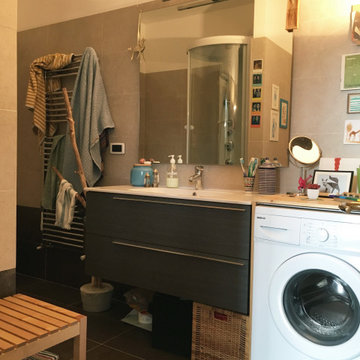
Modelo de aseo flotante moderno de tamaño medio con armarios con paneles lisos, puertas de armario grises, sanitario de dos piezas, baldosas y/o azulejos beige, baldosas y/o azulejos de porcelana, paredes blancas, suelo de baldosas de porcelana, lavabo encastrado, encimera de acrílico, suelo marrón, encimeras blancas y bandeja
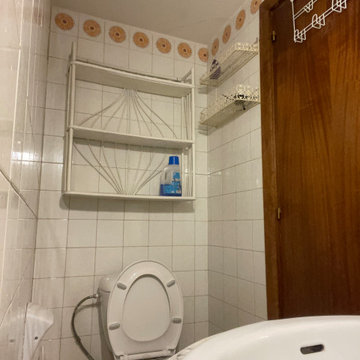
ANTES: Junto a la entrada de la cocina se encontraba un pequeño aseo, poco práctico y muy deslucido.
Foto de aseo de pie vintage de tamaño medio con armarios tipo mueble, puertas de armario beige, sanitario de una pieza, baldosas y/o azulejos blancos, baldosas y/o azulejos de cerámica, paredes blancas, suelo de baldosas de cerámica, lavabo de seno grande, encimera de cuarzo compacto, suelo beige, encimeras blancas, bandeja y ladrillo
Foto de aseo de pie vintage de tamaño medio con armarios tipo mueble, puertas de armario beige, sanitario de una pieza, baldosas y/o azulejos blancos, baldosas y/o azulejos de cerámica, paredes blancas, suelo de baldosas de cerámica, lavabo de seno grande, encimera de cuarzo compacto, suelo beige, encimeras blancas, bandeja y ladrillo

In this gorgeous Carmel residence, the primary objective for the great room was to achieve a more luminous and airy ambiance by eliminating the prevalent brown tones and refinishing the floors to a natural shade.
The kitchen underwent a stunning transformation, featuring white cabinets with stylish navy accents. The overly intricate hood was replaced with a striking two-tone metal hood, complemented by a marble backsplash that created an enchanting focal point. The two islands were redesigned to incorporate a new shape, offering ample seating to accommodate their large family.
In the butler's pantry, floating wood shelves were installed to add visual interest, along with a beverage refrigerator. The kitchen nook was transformed into a cozy booth-like atmosphere, with an upholstered bench set against beautiful wainscoting as a backdrop. An oval table was introduced to add a touch of softness.
To maintain a cohesive design throughout the home, the living room carried the blue and wood accents, incorporating them into the choice of fabrics, tiles, and shelving. The hall bath, foyer, and dining room were all refreshed to create a seamless flow and harmonious transition between each space.
---Project completed by Wendy Langston's Everything Home interior design firm, which serves Carmel, Zionsville, Fishers, Westfield, Noblesville, and Indianapolis.
For more about Everything Home, see here: https://everythinghomedesigns.com/
To learn more about this project, see here:
https://everythinghomedesigns.com/portfolio/carmel-indiana-home-redesign-remodeling
162 ideas para aseos con encimeras blancas y bandeja
1