2.344 ideas para aseos con encimeras blancas
Filtrar por
Presupuesto
Ordenar por:Popular hoy
121 - 140 de 2344 fotos
Artículo 1 de 3

Diseño de aseo de pie clásico pequeño con armarios tipo mueble, puertas de armario de madera en tonos medios, suelo de madera clara, lavabo bajoencimera, encimera de mármol, encimeras blancas y papel pintado
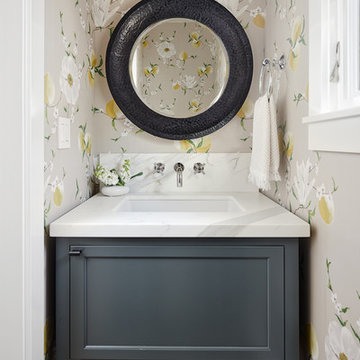
A soft floral wallpaper creates an impact in this small powder room. Paired with a dark green cabinet and a marble counter, this simple clean design maximizes space.
Photo: Jean Bai / Konstrukt Photo

Cette maison tout en verticalité sur trois niveaux présentait initialement seulement deux chambres, et une très grande surface encore inexploitée sous toiture. Avec deux enfants en bas âges, l’aménagement d’une chambre parentale devient indispensable, et la création d’un 4è étage intérieur se concrétise.
Un espace de 35m2 voit alors le jour, au sein duquel prennent place un espace de travail, une chambre spacieuse avec dressing sur mesure, des sanitaires indépendants ainsi qu’une salle de bain avec douche, baignoire et double vasques, le tout baigné de lumière zénithale grâce à trois velux et un sun-tunnel.
Dans un esprit « comme à l’hôtel », le volume se pare de menuiserie & tapisserie sur mesure, matériaux nobles entre parquet Point de Hongrie, terrazzo & béton ciré, sans lésiner sur les détails soignés pour une salle de bain à l’ambiance spa.
Une conception tout en finesse pour une réalisation haut de gamme.
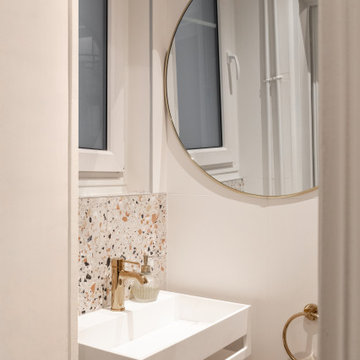
Foto de aseo a medida actual de tamaño medio con sanitario de pared, baldosas y/o azulejos beige, paredes blancas, lavabo sobreencimera, encimera de terrazo y encimeras blancas
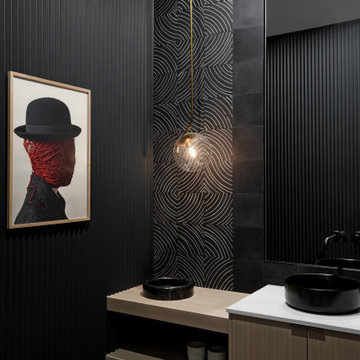
We designed this modern family home from scratch with pattern, texture and organic materials and then layered in custom rugs, custom-designed furniture, custom artwork and pieces that pack a punch.

Foto de aseo flotante contemporáneo de tamaño medio con armarios abiertos, puertas de armario blancas, baldosas y/o azulejos azules, baldosas y/o azulejos de porcelana, paredes beige, suelo de terrazo, lavabo sobreencimera, encimera de cuarzo compacto, suelo blanco y encimeras blancas

It’s always a blessing when your clients become friends - and that’s exactly what blossomed out of this two-phase remodel (along with three transformed spaces!). These clients were such a joy to work with and made what, at times, was a challenging job feel seamless. This project consisted of two phases, the first being a reconfiguration and update of their master bathroom, guest bathroom, and hallway closets, and the second a kitchen remodel.
In keeping with the style of the home, we decided to run with what we called “traditional with farmhouse charm” – warm wood tones, cement tile, traditional patterns, and you can’t forget the pops of color! The master bathroom airs on the masculine side with a mostly black, white, and wood color palette, while the powder room is very feminine with pastel colors.
When the bathroom projects were wrapped, it didn’t take long before we moved on to the kitchen. The kitchen already had a nice flow, so we didn’t need to move any plumbing or appliances. Instead, we just gave it the facelift it deserved! We wanted to continue the farmhouse charm and landed on a gorgeous terracotta and ceramic hand-painted tile for the backsplash, concrete look-alike quartz countertops, and two-toned cabinets while keeping the existing hardwood floors. We also removed some upper cabinets that blocked the view from the kitchen into the dining and living room area, resulting in a coveted open concept floor plan.
Our clients have always loved to entertain, but now with the remodel complete, they are hosting more than ever, enjoying every second they have in their home.
---
Project designed by interior design studio Kimberlee Marie Interiors. They serve the Seattle metro area including Seattle, Bellevue, Kirkland, Medina, Clyde Hill, and Hunts Point.
For more about Kimberlee Marie Interiors, see here: https://www.kimberleemarie.com/
To learn more about this project, see here
https://www.kimberleemarie.com/kirkland-remodel-1

http://www.sherioneal.com/
Imagen de aseo actual pequeño con armarios con paneles lisos, puertas de armario de madera en tonos medios, sanitario de dos piezas, baldosas y/o azulejos multicolor, baldosas y/o azulejos de vidrio, paredes azules, suelo de madera en tonos medios, lavabo integrado, encimera de cuarzo compacto, suelo marrón y encimeras blancas
Imagen de aseo actual pequeño con armarios con paneles lisos, puertas de armario de madera en tonos medios, sanitario de dos piezas, baldosas y/o azulejos multicolor, baldosas y/o azulejos de vidrio, paredes azules, suelo de madera en tonos medios, lavabo integrado, encimera de cuarzo compacto, suelo marrón y encimeras blancas
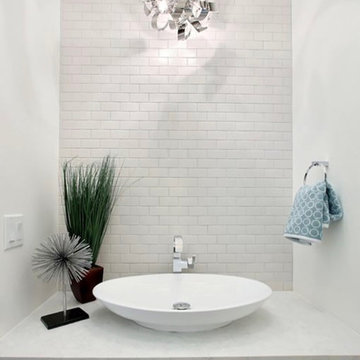
This was a brand new construction in a really beautiful Denver neighborhood. My client wanted a modern style across the board keeping functionality and costs in mind at all times. Beautiful Scandinavian white oak hardwood floors were used throughout the house.
I designed this two-tone kitchen to bring a lot of personality to the space while keeping it simple combining white countertops and black light fixtures.
Project designed by Denver, Colorado interior designer Margarita Bravo. She serves Denver as well as surrounding areas such as Cherry Hills Village, Englewood, Greenwood Village, and Bow Mar.
For more about MARGARITA BRAVO, click here: https://www.margaritabravo.com/
To learn more about this project, click here: https://www.margaritabravo.com/portfolio/bonnie-brae/
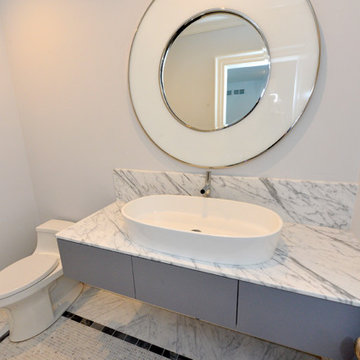
Modelo de aseo contemporáneo pequeño con armarios con paneles lisos, puertas de armario grises, sanitario de una pieza, paredes grises, suelo de mármol, lavabo sobreencimera, encimera de mármol y encimeras blancas
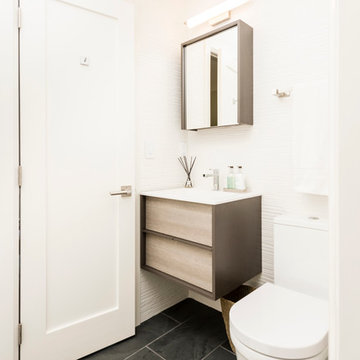
Diseño de aseo contemporáneo de tamaño medio con puertas de armario de madera clara, sanitario de una pieza, baldosas y/o azulejos blancos, paredes blancas, suelo de baldosas de cerámica, lavabo encastrado, encimera de acrílico, suelo negro, armarios con paneles lisos, baldosas y/o azulejos de piedra y encimeras blancas

This punchy powder room is the perfect spot to take a risk with bold colors and patterns. In this beautiful renovated Victorian home, we started with an antique piece of furniture, painted a lovely kelly green to serve as the vanity. We paired this with brass accents, a wild wallpaper, and painted all of the trim a coordinating navy blue for a powder room that really pops!

A combination of large bianco marble look porcelain tiles, white finger tile feature wall, oak cabinets and black tapware have created a tranquil contemporary little powder room.

Every powder room should be a fun surprise, and this one has many details, including a decorative tile wall, rattan face door fronts, vaulted ceiling, and brass fixtures.

This 4,500 sq ft basement in Long Island is high on luxe, style, and fun. It has a full gym, golf simulator, arcade room, home theater, bar, full bath, storage, and an entry mud area. The palette is tight with a wood tile pattern to define areas and keep the space integrated. We used an open floor plan but still kept each space defined. The golf simulator ceiling is deep blue to simulate the night sky. It works with the room/doors that are integrated into the paneling — on shiplap and blue. We also added lights on the shuffleboard and integrated inset gym mirrors into the shiplap. We integrated ductwork and HVAC into the columns and ceiling, a brass foot rail at the bar, and pop-up chargers and a USB in the theater and the bar. The center arm of the theater seats can be raised for cuddling. LED lights have been added to the stone at the threshold of the arcade, and the games in the arcade are turned on with a light switch.
---
Project designed by Long Island interior design studio Annette Jaffe Interiors. They serve Long Island including the Hamptons, as well as NYC, the tri-state area, and Boca Raton, FL.
For more about Annette Jaffe Interiors, click here:
https://annettejaffeinteriors.com/
To learn more about this project, click here:
https://annettejaffeinteriors.com/basement-entertainment-renovation-long-island/

Ejemplo de aseo a medida costero pequeño con armarios estilo shaker, puertas de armario blancas, sanitario de una pieza, baldosas y/o azulejos blancos, paredes beige, suelo de baldosas de porcelana, lavabo sobreencimera, encimera de cuarcita, suelo blanco, encimeras blancas y papel pintado

In this guest cloakroom, luxury and bold design choices speak volumes. The walls are clad in an opulent wallpaper adorned with golden palm motifs set against a deep, matte black background, creating a rich and exotic tapestry. The sleek lines of a contemporary basin cabinet in a contrasting charcoal hue anchor the space, boasting clean, modern functionality. Above, a copper-toned round mirror reflects the intricate details and adds a touch of warmth, complementing the coolness of the dark tones. The herringbone-patterned flooring in dark slate provides a grounding element, its texture and color harmonizing with the room's overall decadence. A built-in bench with a plush cushion offers a practical seating solution, its fabric echoing the room's geometric and sophisticated style. This cloakroom is a statement in confident interior styling, transforming a utilitarian space into a conversation piece.
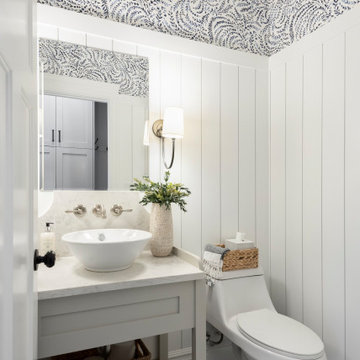
Powder bath with vertical shiplap, wallpaper, custom vanity, and patterned tile.
Foto de aseo de pie clásico de tamaño medio con armarios estilo shaker, puertas de armario grises, paredes blancas, suelo de baldosas de porcelana, lavabo sobreencimera, encimera de cuarzo compacto, suelo multicolor, encimeras blancas y papel pintado
Foto de aseo de pie clásico de tamaño medio con armarios estilo shaker, puertas de armario grises, paredes blancas, suelo de baldosas de porcelana, lavabo sobreencimera, encimera de cuarzo compacto, suelo multicolor, encimeras blancas y papel pintado
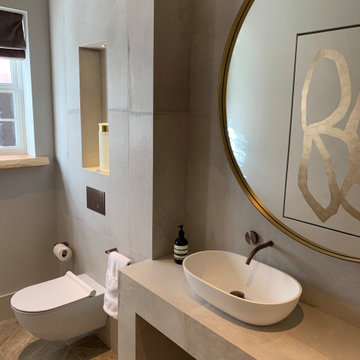
Contemporary Cloakroom design with soft concrete effect and wood effect chevron floor tiles, bronze fittings. Stunning leather and bronze round mirror and recessed contemporary art all available through Janey Butler Interiors.
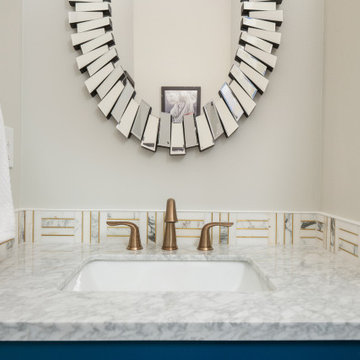
Powder room off the main living space features navy vanity with brushed gold hardware and fixtures.
Modelo de aseo tradicional renovado pequeño con armarios estilo shaker, puertas de armario azules, sanitario de dos piezas, lavabo bajoencimera, encimera de mármol y encimeras blancas
Modelo de aseo tradicional renovado pequeño con armarios estilo shaker, puertas de armario azules, sanitario de dos piezas, lavabo bajoencimera, encimera de mármol y encimeras blancas
2.344 ideas para aseos con encimeras blancas
7