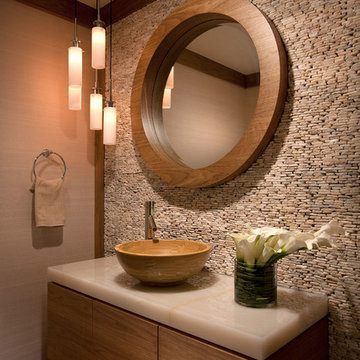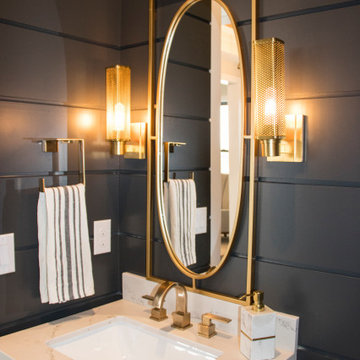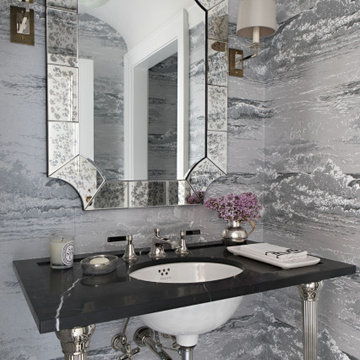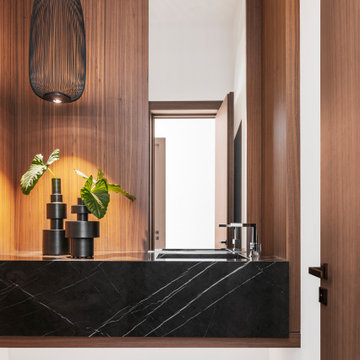3.442 ideas para aseos con encimeras beige y encimeras negras
Filtrar por
Presupuesto
Ordenar por:Popular hoy
1 - 20 de 3442 fotos
Artículo 1 de 3

Ejemplo de aseo flotante actual de tamaño medio con armarios con paneles lisos, puertas de armario de madera oscura, paredes blancas, suelo de baldosas de cerámica, encimera de cuarzo compacto, suelo negro, encimeras negras, papel pintado y lavabo encastrado

Above and Beyond is the third residence in a four-home collection in Paradise Valley, Arizona. Originally the site of the abandoned Kachina Elementary School, the infill community, appropriately named Kachina Estates, embraces the remarkable views of Camelback Mountain.
Nestled into an acre sized pie shaped cul-de-sac lot, the lot geometry and front facing view orientation created a remarkable privacy challenge and influenced the forward facing facade and massing. An iconic, stone-clad massing wall element rests within an oversized south-facing fenestration, creating separation and privacy while affording views “above and beyond.”
Above and Beyond has Mid-Century DNA married with a larger sense of mass and scale. The pool pavilion bridges from the main residence to a guest casita which visually completes the need for protection and privacy from street and solar exposure.
The pie-shaped lot which tapered to the south created a challenge to harvest south light. This was one of the largest spatial organization influencers for the design. The design undulates to embrace south sun and organically creates remarkable outdoor living spaces.
This modernist home has a palate of granite and limestone wall cladding, plaster, and a painted metal fascia. The wall cladding seamlessly enters and exits the architecture affording interior and exterior continuity.
Kachina Estates was named an Award of Merit winner at the 2019 Gold Nugget Awards in the category of Best Residential Detached Collection of the Year. The annual awards ceremony was held at the Pacific Coast Builders Conference in San Francisco, CA in May 2019.
Project Details: Above and Beyond
Architecture: Drewett Works
Developer/Builder: Bedbrock Developers
Interior Design: Est Est
Land Planner/Civil Engineer: CVL Consultants
Photography: Dino Tonn and Steven Thompson
Awards:
Gold Nugget Award of Merit - Kachina Estates - Residential Detached Collection of the Year

Ejemplo de aseo moderno de tamaño medio con sanitario de una pieza, baldosas y/o azulejos negros, paredes blancas, suelo de mármol, lavabo sobreencimera, encimera de madera, suelo blanco y encimeras beige

See the photo tour here: https://www.studio-mcgee.com/studioblog/2016/8/10/mountainside-remodel-beforeafters?rq=mountainside
Watch the webisode: https://www.youtube.com/watch?v=w7H2G8GYKsE
Travis J. Photography

Ejemplo de aseo tradicional renovado pequeño con baldosas y/o azulejos blancos, baldosas y/o azulejos de cemento, lavabo encastrado, encimera de piedra caliza, suelo marrón y encimeras beige

In 2014, we were approached by a couple to achieve a dream space within their existing home. They wanted to expand their existing bar, wine, and cigar storage into a new one-of-a-kind room. Proud of their Italian heritage, they also wanted to bring an “old-world” feel into this project to be reminded of the unique character they experienced in Italian cellars. The dramatic tone of the space revolves around the signature piece of the project; a custom milled stone spiral stair that provides access from the first floor to the entry of the room. This stair tower features stone walls, custom iron handrails and spindles, and dry-laid milled stone treads and riser blocks. Once down the staircase, the entry to the cellar is through a French door assembly. The interior of the room is clad with stone veneer on the walls and a brick barrel vault ceiling. The natural stone and brick color bring in the cellar feel the client was looking for, while the rustic alder beams, flooring, and cabinetry help provide warmth. The entry door sequence is repeated along both walls in the room to provide rhythm in each ceiling barrel vault. These French doors also act as wine and cigar storage. To allow for ample cigar storage, a fully custom walk-in humidor was designed opposite the entry doors. The room is controlled by a fully concealed, state-of-the-art HVAC smoke eater system that allows for cigar enjoyment without any odor.

Modelo de aseo tradicional renovado con lavabo sobreencimera y encimeras beige

A complete home remodel, our #AJMBLifeInTheSuburbs project is the perfect Westfield, NJ story of keeping the charm in town. Our homeowners had a vision to blend their updated and current style with the original character that was within their home. Think dark wood millwork, original stained glass windows, and quirky little spaces. The end result is the perfect blend of historical Westfield charm paired with today's modern style.

n the powder room, we went for a completely different look. I always say, there are no rules in a powder room, you can do whatever you want in there (from a design perspective at least). In ours, we opted to black it out. The walls are wrapped in a black and brass inlay tile, the ceiling is painted black and the vanity and faucet are black. Even the toilet and the toilet paper are black…we did not hold back. Above the vanity, we incorporated an antiqued mirror with brass talons wrapping around it to give a luxe, dramatic touch and suspended one single pendant in front of it.

Powder Bath, Sink, Faucet, Wallpaper, accessories, floral, vanity, modern, contemporary, lighting, sconce, mirror, tile, backsplash, rug, countertop, quartz, black, pattern, texture

This powder bath from our Tuckborough Urban Farmhouse features a unique "Filigree" linen wall covering with a custom floating white oak vanity. The quartz countertops feature a bold and dark composition. We love the circle mirror that showcases the gold pendant lights, and you can’t beat these sleek and minimal plumbing fixtures!

Cloakroom design
Foto de aseo a medida moderno grande con armarios estilo shaker, puertas de armario negras, sanitario de pared, lavabo encastrado, encimera de cuarcita, suelo gris, encimeras beige y papel pintado
Foto de aseo a medida moderno grande con armarios estilo shaker, puertas de armario negras, sanitario de pared, lavabo encastrado, encimera de cuarcita, suelo gris, encimeras beige y papel pintado

Imagen de aseo a medida clásico renovado pequeño con puertas de armario negras, paredes negras, suelo de baldosas de porcelana, encimera de mármol, suelo negro, encimeras negras, papel pintado, armarios con paneles lisos, sanitario de dos piezas, baldosas y/o azulejos grises, baldosas y/o azulejos de porcelana y lavabo bajoencimera

Power Room with Stone Sink
Foto de aseo flotante y abovedado mediterráneo de tamaño medio con sanitario de una pieza, paredes beige, suelo de baldosas de terracota, lavabo suspendido, encimera de piedra caliza, suelo rojo y encimeras beige
Foto de aseo flotante y abovedado mediterráneo de tamaño medio con sanitario de una pieza, paredes beige, suelo de baldosas de terracota, lavabo suspendido, encimera de piedra caliza, suelo rojo y encimeras beige

Ejemplo de aseo a medida minimalista pequeño con armarios tipo mueble, puertas de armario de madera clara, sanitario de dos piezas, baldosas y/o azulejos blancos, baldosas y/o azulejos de cemento, paredes blancas, suelo de madera en tonos medios, lavabo encastrado, encimera de madera, suelo beige, encimeras beige y madera

Imagen de aseo de pie y blanco moderno grande con puertas de armario negras, sanitario de una pieza, paredes multicolor, suelo de cemento, lavabo integrado, encimera de mármol, suelo gris, encimeras negras, panelado y papel pintado

Diseño de aseo a medida tradicional renovado pequeño con armarios estilo shaker, puertas de armario de madera oscura, paredes negras, lavabo bajoencimera, encimeras beige y machihembrado

Ejemplo de aseo de pie tradicional renovado de tamaño medio con armarios tipo mueble, paredes grises, lavabo tipo consola y encimeras negras
Foto de aseo mediterráneo con armarios con paneles con relieve, puertas de armario blancas, sanitario de dos piezas, paredes multicolor, lavabo bajoencimera y encimeras beige
3.442 ideas para aseos con encimeras beige y encimeras negras
1
