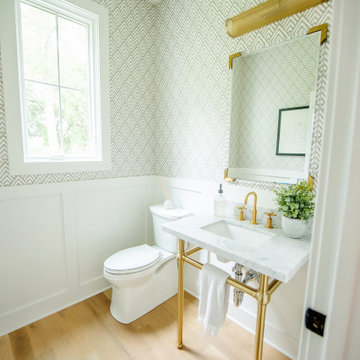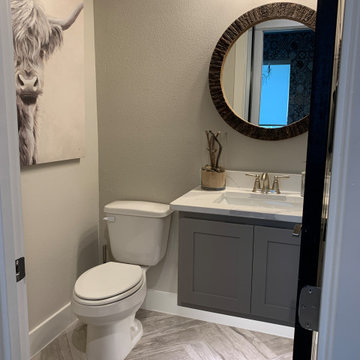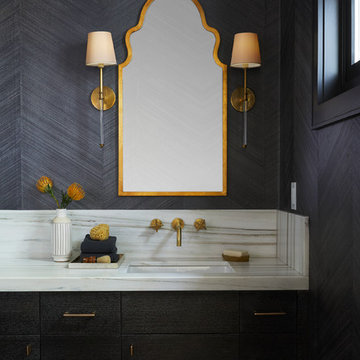6.860 ideas para aseos con encimera de mármol y encimera de cuarcita
Filtrar por
Presupuesto
Ordenar por:Popular hoy
101 - 120 de 6860 fotos
Artículo 1 de 3

This sophisticated powder bath creates a "wow moment" for guests when they turn the corner. The large geometric pattern on the wallpaper adds dimension and a tactile beaded texture. The custom black and gold vanity cabinet is the star of the show with its brass inlay around the cabinet doors and matching brass hardware. A lovely black and white marble top graces the vanity and compliments the wallpaper. The custom black and gold mirror and a golden lantern complete the space. Finally, white oak wood floors add a touch of warmth and a hot pink orchid packs a colorful punch.

Modelo de aseo flotante clásico renovado de tamaño medio con armarios estilo shaker, puertas de armario negras, sanitario de una pieza, paredes grises, suelo de baldosas de cerámica, lavabo bajoencimera, encimera de mármol, suelo multicolor y encimeras blancas

This lovely Victorian house in Battersea was tired and dated before we opened it up and reconfigured the layout. We added a full width extension with Crittal doors to create an open plan kitchen/diner/play area for the family, and added a handsome deVOL shaker kitchen.

This project began with an entire penthouse floor of open raw space which the clients had the opportunity to section off the piece that suited them the best for their needs and desires. As the design firm on the space, LK Design was intricately involved in determining the borders of the space and the way the floor plan would be laid out. Taking advantage of the southwest corner of the floor, we were able to incorporate three large balconies, tremendous views, excellent light and a layout that was open and spacious. There is a large master suite with two large dressing rooms/closets, two additional bedrooms, one and a half additional bathrooms, an office space, hearth room and media room, as well as the large kitchen with oversized island, butler's pantry and large open living room. The clients are not traditional in their taste at all, but going completely modern with simple finishes and furnishings was not their style either. What was produced is a very contemporary space with a lot of visual excitement. Every room has its own distinct aura and yet the whole space flows seamlessly. From the arched cloud structure that floats over the dining room table to the cathedral type ceiling box over the kitchen island to the barrel ceiling in the master bedroom, LK Design created many features that are unique and help define each space. At the same time, the open living space is tied together with stone columns and built-in cabinetry which are repeated throughout that space. Comfort, luxury and beauty were the key factors in selecting furnishings for the clients. The goal was to provide furniture that complimented the space without fighting it.

Ejemplo de aseo de pie costero pequeño con armarios con rebordes decorativos, puertas de armario azules, paredes azules, suelo de madera en tonos medios, lavabo bajoencimera, encimera de mármol, suelo marrón, encimeras grises y papel pintado

Powder room with asymmetrical design : marble counter, two hole faucet, custom mirror, and floating vanity with concealed drawer in matte graphite laminate

Ejemplo de aseo flotante clásico renovado de tamaño medio con armarios estilo shaker, puertas de armario de madera clara, baldosas y/o azulejos grises, baldosas y/o azulejos de cerámica, lavabo sobreencimera, encimera de cuarcita, encimeras grises, paredes grises y suelo negro

Modelo de aseo de pie contemporáneo con sanitario de dos piezas, paredes blancas, suelo de madera clara, lavabo suspendido, encimera de mármol, encimeras blancas y papel pintado

Foto de aseo flotante clásico renovado pequeño con armarios estilo shaker, puertas de armario grises, encimera de cuarcita y encimeras blancas

Ejemplo de aseo de pie tradicional renovado pequeño con armarios tipo mueble, puertas de armario negras, baldosas y/o azulejos de cerámica, paredes blancas, suelo de baldosas de cerámica, lavabo bajoencimera, encimera de cuarcita, suelo marrón y encimeras blancas

Modelo de aseo flotante actual de tamaño medio con armarios con paneles lisos, puertas de armario negras, paredes grises, suelo de baldosas de porcelana, lavabo encastrado, encimera de cuarcita, suelo beige y encimeras blancas

Split shower to accommodate a washer and dryer. Small but functional!
Ejemplo de aseo flotante minimalista de tamaño medio con armarios con paneles lisos, puertas de armario blancas, sanitario de una pieza, baldosas y/o azulejos blancos, baldosas y/o azulejos de porcelana, paredes blancas, suelo de baldosas de porcelana, lavabo sobreencimera, encimera de cuarcita, suelo negro y encimeras blancas
Ejemplo de aseo flotante minimalista de tamaño medio con armarios con paneles lisos, puertas de armario blancas, sanitario de una pieza, baldosas y/o azulejos blancos, baldosas y/o azulejos de porcelana, paredes blancas, suelo de baldosas de porcelana, lavabo sobreencimera, encimera de cuarcita, suelo negro y encimeras blancas

Imagen de aseo flotante tradicional de tamaño medio con suelo de baldosas de cerámica, lavabo bajoencimera, encimera de mármol, encimeras blancas, armarios estilo shaker, puertas de armario grises, paredes rosas, suelo negro y papel pintado

Small powder bath under a stairway. Original space was dated with heavy dark mediterranean colors and finishes. Existing wood floors remained, but vibrant, bold wallpaper used on all walls, transitional marble vanity replaced existing sink, and new wall sconces and mirrors added to give the space an update, vibrant vibe that resonated with the remainder of the house which is an old Florida style that is updated and fun.

Pretty powder room with navy blue vanity and nickel accents
Photo by Stacy Zarin Goldberg Photography
Ejemplo de aseo tradicional renovado pequeño con armarios con paneles empotrados, puertas de armario azules, paredes beige, suelo de madera oscura, lavabo bajoencimera, encimera de mármol, suelo marrón y encimeras grises
Ejemplo de aseo tradicional renovado pequeño con armarios con paneles empotrados, puertas de armario azules, paredes beige, suelo de madera oscura, lavabo bajoencimera, encimera de mármol, suelo marrón y encimeras grises

Casual Eclectic Elegance defines this 4900 SF Scottsdale home that is centered around a pyramid shaped Great Room ceiling. The clean contemporary lines are complimented by natural wood ceilings and subtle hidden soffit lighting throughout. This one-acre estate has something for everyone including a lap pool, game room and an exercise room.

www.lowellcustomhomes.com - This beautiful home was in need of a few updates on a tight schedule. Under the watchful eye of Superintendent Dennis www.LowellCustomHomes.com Retractable screens, invisible glass panels, indoor outdoor living area porch. Levine we made the deadline with stunning results. We think you'll be impressed with this remodel that included a makeover of the main living areas including the entry, great room, kitchen, bedrooms, baths, porch, lower level and more!

Foto de aseo clásico renovado pequeño con armarios con paneles lisos, puertas de armario de madera en tonos medios, sanitario de una pieza, paredes negras, suelo de madera clara, lavabo bajoencimera, encimera de mármol y encimeras blancas

As you can see the prevailing color in this powder room is white. Thanks to the white color, the room is literally filled with light and looks welcoming, light, clean, and spacious.
Traditionally, the floor is decorated in darker color that greatly contrasts with the snow white walls and ceiling. The oval mirror above the wall-mounted sink creates a magic atmosphere in this powder room thanks to both its size and its unusual form.
Looking for unusual interior design ideas for your home to stand out? Contact our outstanding interior designers and make your home look impressive!

This Schumacher wallpaper elevates this custom powder bathroom.
Cate Black
Ejemplo de aseo vintage grande con encimera de mármol, encimeras grises, paredes multicolor y lavabo bajoencimera
Ejemplo de aseo vintage grande con encimera de mármol, encimeras grises, paredes multicolor y lavabo bajoencimera
6.860 ideas para aseos con encimera de mármol y encimera de cuarcita
6