854 ideas para aseos con encimera de mármol
Filtrar por
Presupuesto
Ordenar por:Popular hoy
101 - 120 de 854 fotos
Artículo 1 de 3
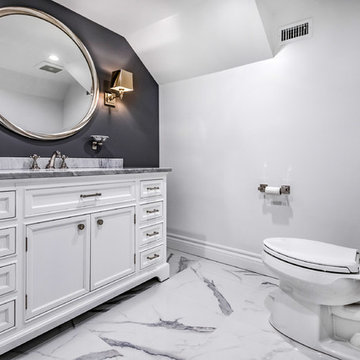
Imagen de aseo de tamaño medio con armarios estilo shaker, puertas de armario blancas, sanitario de una pieza, paredes grises, suelo de baldosas de porcelana, lavabo bajoencimera, encimera de mármol y suelo multicolor
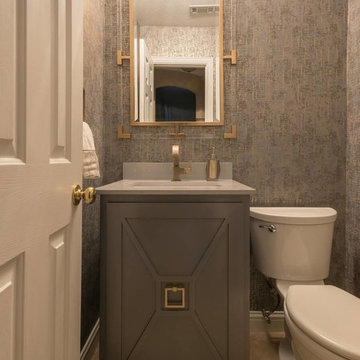
Michael Hunter
Foto de aseo moderno pequeño con armarios con paneles empotrados, puertas de armario grises, sanitario de una pieza, lavabo bajoencimera, encimera de mármol, paredes multicolor, suelo de baldosas de porcelana y suelo gris
Foto de aseo moderno pequeño con armarios con paneles empotrados, puertas de armario grises, sanitario de una pieza, lavabo bajoencimera, encimera de mármol, paredes multicolor, suelo de baldosas de porcelana y suelo gris
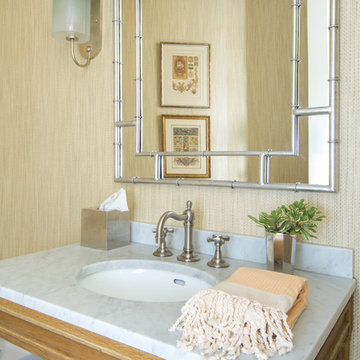
Foto de aseo clásico renovado con armarios abiertos, lavabo bajoencimera, encimera de mármol, puertas de armario de madera clara y paredes beige
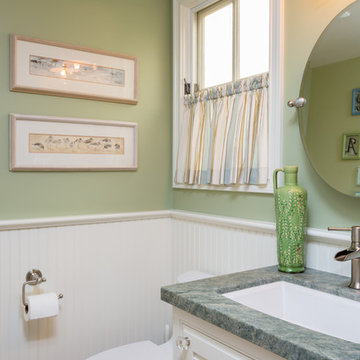
A beach-themed powder room with real tongue and groove wainscot. The light green and white color scheme combined with the marble countertops give this bathroom an airy, clean feeling.
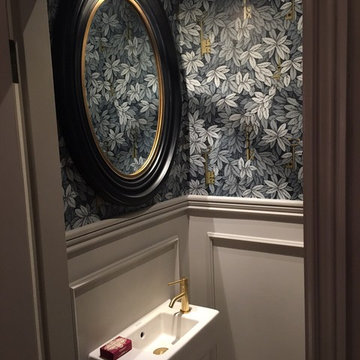
Diseño de aseo clásico renovado pequeño con armarios con rebordes decorativos, puertas de armario beige, sanitario de una pieza, paredes multicolor y encimera de mármol
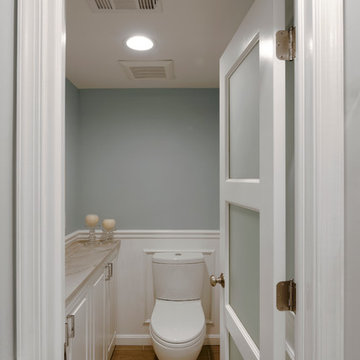
Photos by Bob Narod. Remodeled by Murphy's Design.
Ejemplo de aseo minimalista grande con armarios con paneles con relieve, puertas de armario blancas, sanitario de dos piezas, paredes azules, suelo con mosaicos de baldosas, encimera de mármol y lavabo bajoencimera
Ejemplo de aseo minimalista grande con armarios con paneles con relieve, puertas de armario blancas, sanitario de dos piezas, paredes azules, suelo con mosaicos de baldosas, encimera de mármol y lavabo bajoencimera
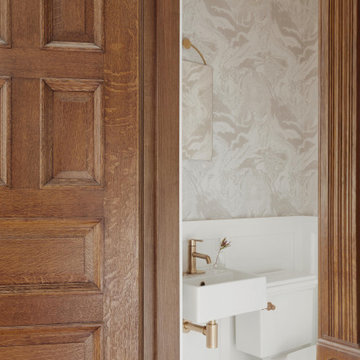
Navigate through this delightful Brooklyn Brownstone Townhouse abode in New York, where Arsight has designed a powder room that radiates luxury and style. This personalized sanctuary embodies the essence of Brooklyn, mirroring its distinctive character. Applaud the exceptional millwork and inviting Scandinavian-inspired touches that amplify the room. The use of wooden elements infuses warmth and sophistication, making this powder room a genuine pleasure for visitors. Revel in a moment of serenity in this elegantly crafted, unique space.
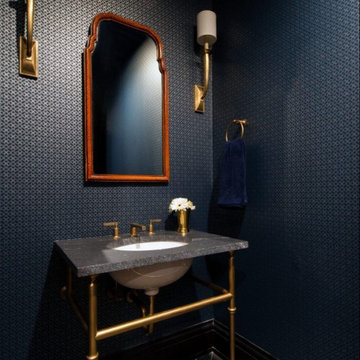
Imagen de aseo de pie clásico renovado de tamaño medio con puertas de armario negras, paredes azules, encimera de mármol, encimeras negras y papel pintado

Selavie Photography
Ejemplo de aseo tradicional renovado con armarios estilo shaker, puertas de armario verdes, sanitario de una pieza, suelo de mármol, lavabo bajoencimera, encimera de mármol, encimeras blancas, paredes multicolor y suelo gris
Ejemplo de aseo tradicional renovado con armarios estilo shaker, puertas de armario verdes, sanitario de una pieza, suelo de mármol, lavabo bajoencimera, encimera de mármol, encimeras blancas, paredes multicolor y suelo gris
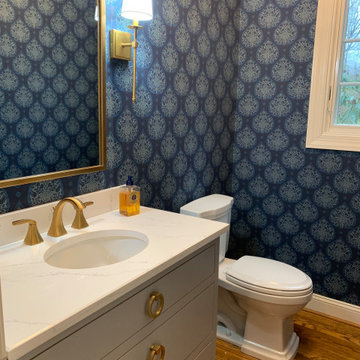
Wallpaper - Lotus in Indigo by Galbraith & Paul
Cabinetry - Glenbrook Cabinetry
Foto de aseo tradicional pequeño con armarios con paneles lisos, puertas de armario grises, sanitario de dos piezas, paredes azules, suelo de madera en tonos medios, lavabo bajoencimera, encimera de mármol, suelo marrón y encimeras blancas
Foto de aseo tradicional pequeño con armarios con paneles lisos, puertas de armario grises, sanitario de dos piezas, paredes azules, suelo de madera en tonos medios, lavabo bajoencimera, encimera de mármol, suelo marrón y encimeras blancas

Photo courtesy of Chipper Hatter
Ejemplo de aseo moderno de tamaño medio con armarios con paneles empotrados, puertas de armario blancas, sanitario de dos piezas, baldosas y/o azulejos blancos, baldosas y/o azulejos de cemento, paredes blancas, suelo de mármol, lavabo bajoencimera y encimera de mármol
Ejemplo de aseo moderno de tamaño medio con armarios con paneles empotrados, puertas de armario blancas, sanitario de dos piezas, baldosas y/o azulejos blancos, baldosas y/o azulejos de cemento, paredes blancas, suelo de mármol, lavabo bajoencimera y encimera de mármol

This 1930's Barrington Hills farmhouse was in need of some TLC when it was purchased by this southern family of five who planned to make it their new home. The renovation taken on by Advance Design Studio's designer Scott Christensen and master carpenter Justin Davis included a custom porch, custom built in cabinetry in the living room and children's bedrooms, 2 children's on-suite baths, a guest powder room, a fabulous new master bath with custom closet and makeup area, a new upstairs laundry room, a workout basement, a mud room, new flooring and custom wainscot stairs with planked walls and ceilings throughout the home.
The home's original mechanicals were in dire need of updating, so HVAC, plumbing and electrical were all replaced with newer materials and equipment. A dramatic change to the exterior took place with the addition of a quaint standing seam metal roofed farmhouse porch perfect for sipping lemonade on a lazy hot summer day.
In addition to the changes to the home, a guest house on the property underwent a major transformation as well. Newly outfitted with updated gas and electric, a new stacking washer/dryer space was created along with an updated bath complete with a glass enclosed shower, something the bath did not previously have. A beautiful kitchenette with ample cabinetry space, refrigeration and a sink was transformed as well to provide all the comforts of home for guests visiting at the classic cottage retreat.
The biggest design challenge was to keep in line with the charm the old home possessed, all the while giving the family all the convenience and efficiency of modern functioning amenities. One of the most interesting uses of material was the porcelain "wood-looking" tile used in all the baths and most of the home's common areas. All the efficiency of porcelain tile, with the nostalgic look and feel of worn and weathered hardwood floors. The home’s casual entry has an 8" rustic antique barn wood look porcelain tile in a rich brown to create a warm and welcoming first impression.
Painted distressed cabinetry in muted shades of gray/green was used in the powder room to bring out the rustic feel of the space which was accentuated with wood planked walls and ceilings. Fresh white painted shaker cabinetry was used throughout the rest of the rooms, accentuated by bright chrome fixtures and muted pastel tones to create a calm and relaxing feeling throughout the home.
Custom cabinetry was designed and built by Advance Design specifically for a large 70” TV in the living room, for each of the children’s bedroom’s built in storage, custom closets, and book shelves, and for a mudroom fit with custom niches for each family member by name.
The ample master bath was fitted with double vanity areas in white. A generous shower with a bench features classic white subway tiles and light blue/green glass accents, as well as a large free standing soaking tub nestled under a window with double sconces to dim while relaxing in a luxurious bath. A custom classic white bookcase for plush towels greets you as you enter the sanctuary bath.

A small powder room gets a punch of classic style. A furniture vanity and matching marble top gives the space a vintage feel, while the lighting and mirror gives the space a contemporary feel.
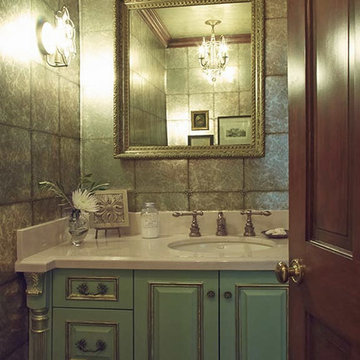
Beautiful French Provincial powder room with metallic wall covering and custom finished vanity with gold leaf.
Carin Krasner Photography
Modelo de aseo clásico pequeño con lavabo bajoencimera, armarios tipo mueble, puertas de armario verdes y encimera de mármol
Modelo de aseo clásico pequeño con lavabo bajoencimera, armarios tipo mueble, puertas de armario verdes y encimera de mármol

Modelo de aseo a medida clásico renovado de tamaño medio con paredes blancas, suelo de madera en tonos medios, lavabo bajoencimera, encimera de mármol, suelo marrón y encimeras blancas

Imagen de aseo flotante tradicional de tamaño medio con suelo de baldosas de cerámica, lavabo bajoencimera, encimera de mármol, encimeras blancas, armarios estilo shaker, puertas de armario grises, paredes rosas, suelo negro y papel pintado
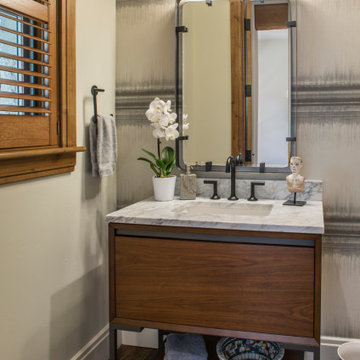
The Powder Bath renovation features a new vanity + plumbing fixtures, mirror, lighting, wallcovering, paint and bathroom accessories.
Imagen de aseo clásico renovado pequeño con armarios tipo mueble, paredes grises, lavabo bajoencimera, encimera de mármol, suelo marrón, encimeras blancas, puertas de armario de madera oscura y suelo de madera oscura
Imagen de aseo clásico renovado pequeño con armarios tipo mueble, paredes grises, lavabo bajoencimera, encimera de mármol, suelo marrón, encimeras blancas, puertas de armario de madera oscura y suelo de madera oscura

Lori Hamilton
Diseño de aseo tradicional renovado pequeño con armarios tipo mueble, puertas de armario beige, paredes azules, encimera de mármol, suelo marrón, encimeras beige, suelo de madera en tonos medios y lavabo bajoencimera
Diseño de aseo tradicional renovado pequeño con armarios tipo mueble, puertas de armario beige, paredes azules, encimera de mármol, suelo marrón, encimeras beige, suelo de madera en tonos medios y lavabo bajoencimera
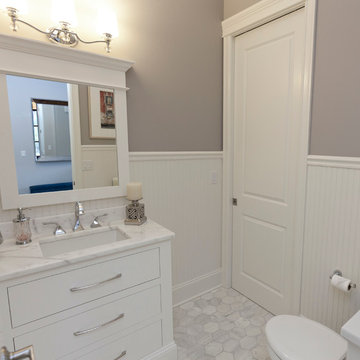
The powder room has access to the main floor and the home office, which allows the office to be easily converted into a guest suite.
Architecture by Meyer Design.
Builder is Lakewest Custom Homes.
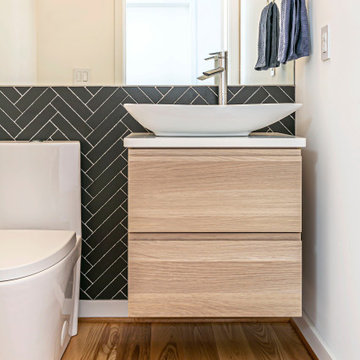
Diseño de aseo flotante actual pequeño con armarios con paneles lisos, puertas de armario de madera clara, baldosas y/o azulejos negros y encimera de mármol
854 ideas para aseos con encimera de mármol
6