1.694 ideas para aseos con encimera de cuarcita y encimera de cobre
Filtrar por
Presupuesto
Ordenar por:Popular hoy
181 - 200 de 1694 fotos
Artículo 1 de 3
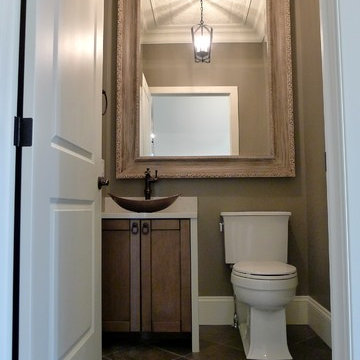
Foto de aseo campestre con armarios estilo shaker, puertas de armario de madera oscura y encimera de cuarcita
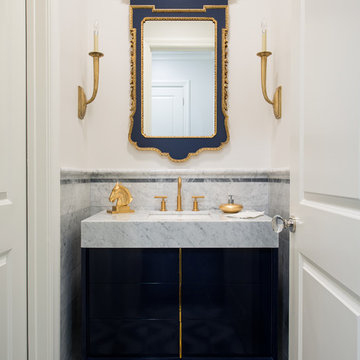
Modelo de aseo tradicional renovado con lavabo bajoencimera, armarios tipo mueble, puertas de armario azules, encimera de cuarcita, baldosas y/o azulejos de piedra, paredes blancas, suelo de mármol, baldosas y/o azulejos grises y encimeras grises
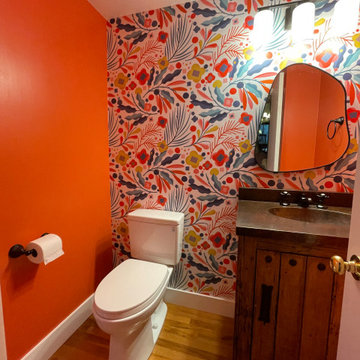
The small main floor powder bath needed a facelift.
Foto de aseo de pie tradicional renovado pequeño con puertas de armario de madera oscura, sanitario de dos piezas, parades naranjas, suelo de madera en tonos medios, lavabo integrado, encimera de cobre, suelo marrón, encimeras marrones y papel pintado
Foto de aseo de pie tradicional renovado pequeño con puertas de armario de madera oscura, sanitario de dos piezas, parades naranjas, suelo de madera en tonos medios, lavabo integrado, encimera de cobre, suelo marrón, encimeras marrones y papel pintado
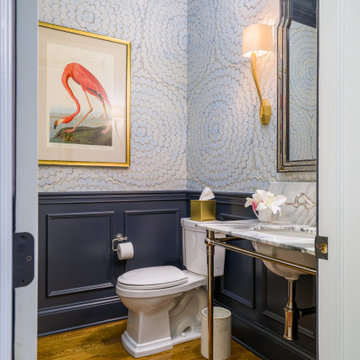
Partial gut and redesign of the Kitchen and Dining Room, including a floor plan modification of the Kitchen. Bespoke kitchen cabinetry design and custom modifications to existing cabinetry. Metal range hood design, along with furniture, wallpaper, and lighting updates throughout the first floor. Complete powder bathroom redesign including sink, plumbing, lighting, wallpaper, and accessories.
When our clients agreed to the navy and brass range hood we knew this kitchen would be a showstopper. There’s no underestimated what an unexpected punch of color can achieve.
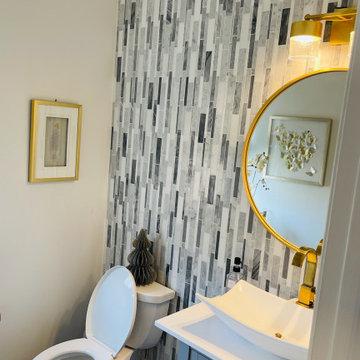
Modern Bath
Modelo de aseo de pie moderno pequeño con armarios tipo mueble, puertas de armario grises, baldosas y/o azulejos multicolor, baldosas y/o azulejos de mármol, encimera de cuarcita y encimeras blancas
Modelo de aseo de pie moderno pequeño con armarios tipo mueble, puertas de armario grises, baldosas y/o azulejos multicolor, baldosas y/o azulejos de mármol, encimera de cuarcita y encimeras blancas

A transitional powder room with a new pinwheel mosaic flooring and white wainscot rests just outside of the kitchen and family room.
Diseño de aseo de pie contemporáneo pequeño con armarios tipo mueble, puertas de armario blancas, sanitario de dos piezas, paredes azules, suelo de baldosas de porcelana, lavabo bajoencimera, encimera de cuarcita, suelo blanco, encimeras blancas y boiserie
Diseño de aseo de pie contemporáneo pequeño con armarios tipo mueble, puertas de armario blancas, sanitario de dos piezas, paredes azules, suelo de baldosas de porcelana, lavabo bajoencimera, encimera de cuarcita, suelo blanco, encimeras blancas y boiserie
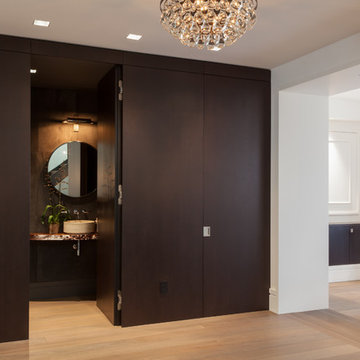
Grain-matched, ebonized oak wall panels with hidden blind doors open to reveal a guest powder room located in the home's entryway. Photo by Rusty Reniers
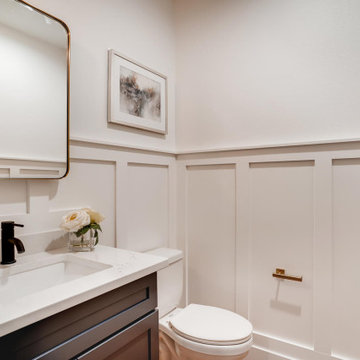
Foto de aseo a medida tradicional renovado con armarios estilo shaker, puertas de armario grises, sanitario de una pieza, paredes blancas, lavabo bajoencimera y encimera de cuarcita

Seabrook features miles of shoreline just 30 minutes from downtown Houston. Our clients found the perfect home located on a canal with bay access, but it was a bit dated. Freshening up a home isn’t just paint and furniture, though. By knocking down some walls in the main living area, an open floor plan brightened the space and made it ideal for hosting family and guests. Our advice is to always add in pops of color, so we did just with brass. The barstools, light fixtures, and cabinet hardware compliment the airy, white kitchen. The living room’s 5 ft wide chandelier pops against the accent wall (not that it wasn’t stunning on its own, though). The brass theme flows into the laundry room with built-in dog kennels for the client’s additional family members.
We love how bright and airy this bayside home turned out!
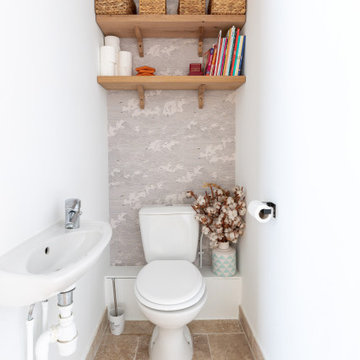
Foto de aseo mediterráneo de tamaño medio con sanitario de una pieza, paredes blancas, suelo de travertino, lavabo suspendido, encimera de cuarcita, suelo beige, encimeras blancas y papel pintado

Completed in 2017, this single family home features matte black & brass finishes with hexagon motifs. We selected light oak floors to highlight the natural light throughout the modern home designed by architect Ryan Rodenberg. Joseph Builders were drawn to blue tones so we incorporated it through the navy wallpaper and tile accents to create continuity throughout the home, while also giving this pre-specified home a distinct identity.
---
Project designed by the Atomic Ranch featured modern designers at Breathe Design Studio. From their Austin design studio, they serve an eclectic and accomplished nationwide clientele including in Palm Springs, LA, and the San Francisco Bay Area.
For more about Breathe Design Studio, see here: https://www.breathedesignstudio.com/
To learn more about this project, see here: https://www.breathedesignstudio.com/cleanmodernsinglefamily
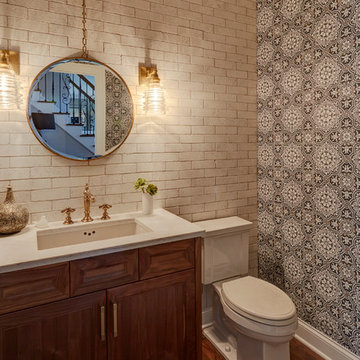
Ejemplo de aseo bohemio con armarios con paneles empotrados, puertas de armario de madera oscura, sanitario de dos piezas, baldosas y/o azulejos blancos, baldosas y/o azulejos de terracota, paredes negras, suelo de madera en tonos medios, lavabo bajoencimera, encimera de cuarcita y suelo marrón
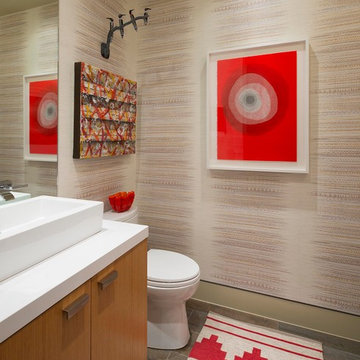
Danny Piassick
Ejemplo de aseo vintage de tamaño medio con armarios con paneles lisos, puertas de armario de madera oscura, sanitario de una pieza, paredes beige, suelo de baldosas de porcelana, lavabo sobreencimera y encimera de cuarcita
Ejemplo de aseo vintage de tamaño medio con armarios con paneles lisos, puertas de armario de madera oscura, sanitario de una pieza, paredes beige, suelo de baldosas de porcelana, lavabo sobreencimera y encimera de cuarcita
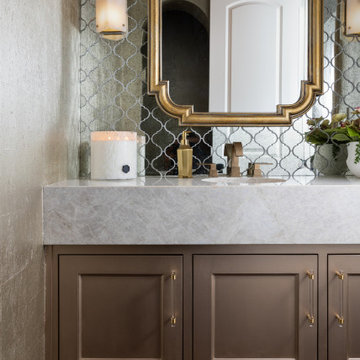
The glamour exudes in this fabulous little powder bath. Gold finishes are the perfect accompaniment to the metallic wallcovering and antique mirror backsplash. No detail was overlooked in getting this space to the red carpet in style! I believe a powder bathroom is the perfect opportunity to show your pizzazzy side and give those guests something to talk about.
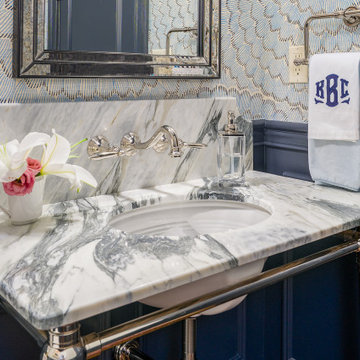
Partial gut and redesign of the Kitchen and Dining Room, including a floor plan modification of the Kitchen. Bespoke kitchen cabinetry design and custom modifications to existing cabinetry. Metal range hood design, along with furniture, wallpaper, and lighting updates throughout the first floor. Complete powder bathroom redesign including sink, plumbing, lighting, wallpaper, and accessories.
When our clients agreed to the navy and brass range hood we knew this kitchen would be a showstopper. There’s no underestimated what an unexpected punch of color can achieve.

Ejemplo de aseo a medida de estilo de casa de campo de tamaño medio con armarios con paneles empotrados, puertas de armario marrones, paredes blancas, suelo de madera clara, lavabo bajoencimera, encimera de cuarcita, suelo marrón, encimeras blancas y machihembrado
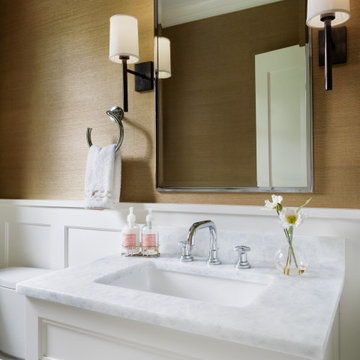
Foto de aseo tradicional renovado de tamaño medio con armarios con rebordes decorativos, puertas de armario blancas, paredes amarillas, lavabo encastrado, encimera de cuarcita y encimeras blancas

Side Addition to Oak Hill Home
After living in their Oak Hill home for several years, they decided that they needed a larger, multi-functional laundry room, a side entrance and mudroom that suited their busy lifestyles.
A small powder room was a closet placed in the middle of the kitchen, while a tight laundry closet space overflowed into the kitchen.
After meeting with Michael Nash Custom Kitchens, plans were drawn for a side addition to the right elevation of the home. This modification filled in an open space at end of driveway which helped boost the front elevation of this home.
Covering it with matching brick facade made it appear as a seamless addition.
The side entrance allows kids easy access to mudroom, for hang clothes in new lockers and storing used clothes in new large laundry room. This new state of the art, 10 feet by 12 feet laundry room is wrapped up with upscale cabinetry and a quartzite counter top.
The garage entrance door was relocated into the new mudroom, with a large side closet allowing the old doorway to become a pantry for the kitchen, while the old powder room was converted into a walk-in pantry.
A new adjacent powder room covered in plank looking porcelain tile was furnished with embedded black toilet tanks. A wall mounted custom vanity covered with stunning one-piece concrete and sink top and inlay mirror in stone covered black wall with gorgeous surround lighting. Smart use of intense and bold color tones, help improve this amazing side addition.
Dark grey built-in lockers complementing slate finished in place stone floors created a continuous floor place with the adjacent kitchen flooring.
Now this family are getting to enjoy every bit of the added space which makes life easier for all.
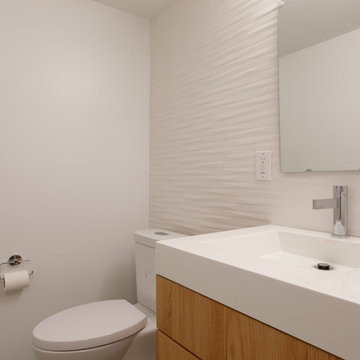
We met the owners of this 6-story townhouse in Philadelphia when we renovated their neighbor's home. Originally, this townhouse contained a multi-level apartment and a separate studio apartment. The owners wanted to combine both units into one modern home with sleek, yet warm elements. We really enjoyed creating a beautiful triangular, glass paneled staircase; a living garden wall that stretches up through 4 stories of the house; and an eye-catching glass fireplace with a mantle made out of reclaimed wood. Anchoring the entire house design are distressed white oak floors.
RUDLOFF Custom Builders has won Best of Houzz for Customer Service in 2014, 2015 2016 and 2017. We also were voted Best of Design in 2016, 2017 and 2018, which only 2% of professionals receive. Rudloff Custom Builders has been featured on Houzz in their Kitchen of the Week, What to Know About Using Reclaimed Wood in the Kitchen as well as included in their Bathroom WorkBook article. We are a full service, certified remodeling company that covers all of the Philadelphia suburban area. This business, like most others, developed from a friendship of young entrepreneurs who wanted to make a difference in their clients’ lives, one household at a time. This relationship between partners is much more than a friendship. Edward and Stephen Rudloff are brothers who have renovated and built custom homes together paying close attention to detail. They are carpenters by trade and understand concept and execution. RUDLOFF CUSTOM BUILDERS will provide services for you with the highest level of professionalism, quality, detail, punctuality and craftsmanship, every step of the way along our journey together.
Specializing in residential construction allows us to connect with our clients early on in the design phase to ensure that every detail is captured as you imagined. One stop shopping is essentially what you will receive with RUDLOFF CUSTOM BUILDERS from design of your project to the construction of your dreams, executed by on-site project managers and skilled craftsmen. Our concept, envision our client’s ideas and make them a reality. Our mission; CREATING LIFETIME RELATIONSHIPS BUILT ON TRUST AND INTEGRITY.
Photo Credit: JMB Photoworks

This gorgeous home renovation was a fun project to work on. The goal for the whole-house remodel was to infuse the home with a fresh new perspective while hinting at the traditional Mediterranean flare. We also wanted to balance the new and the old and help feature the customer’s existing character pieces. Let's begin with the custom front door, which is made with heavy distressing and a custom stain, along with glass and wrought iron hardware. The exterior sconces, dark light compliant, are rubbed bronze Hinkley with clear seedy glass and etched opal interior.
Moving on to the dining room, porcelain tile made to look like wood was installed throughout the main level. The dining room floor features a herringbone pattern inlay to define the space and add a custom touch. A reclaimed wood beam with a custom stain and oil-rubbed bronze chandelier creates a cozy and warm atmosphere.
In the kitchen, a hammered copper hood and matching undermount sink are the stars of the show. The tile backsplash is hand-painted and customized with a rustic texture, adding to the charm and character of this beautiful kitchen.
The powder room features a copper and steel vanity and a matching hammered copper framed mirror. A porcelain tile backsplash adds texture and uniqueness.
Lastly, a brick-backed hanging gas fireplace with a custom reclaimed wood mantle is the perfect finishing touch to this spectacular whole house remodel. It is a stunning transformation that truly showcases the artistry of our design and construction teams.
Project by Douglah Designs. Their Lafayette-based design-build studio serves San Francisco's East Bay areas, including Orinda, Moraga, Walnut Creek, Danville, Alamo Oaks, Diablo, Dublin, Pleasanton, Berkeley, Oakland, and Piedmont.
For more about Douglah Designs, click here: http://douglahdesigns.com/
1.694 ideas para aseos con encimera de cuarcita y encimera de cobre
10