821 ideas para aseos con encimera de cobre y encimera de azulejos
Filtrar por
Presupuesto
Ordenar por:Popular hoy
61 - 80 de 821 fotos
Artículo 1 de 3
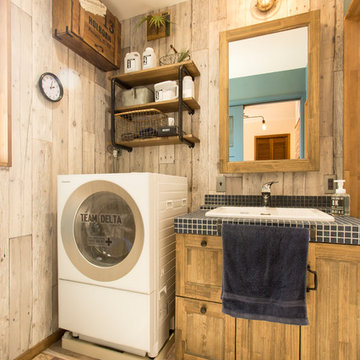
Imagen de aseo rural con armarios con paneles empotrados, puertas de armario de madera oscura, paredes grises, lavabo encastrado, encimera de azulejos y suelo multicolor
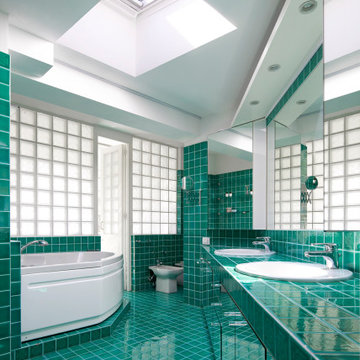
Ejemplo de aseo clásico grande con armarios con rebordes decorativos, puertas de armario verdes, baldosas y/o azulejos verdes, baldosas y/o azulejos de cerámica, paredes blancas, suelo de baldosas de cerámica, lavabo encastrado, encimera de azulejos, suelo verde y encimeras verdes
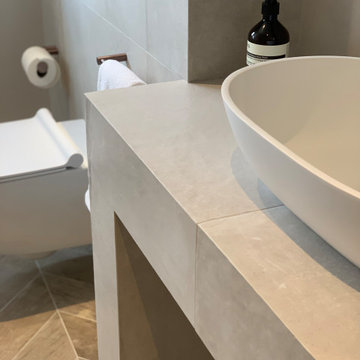
Janey Butler Interiors contemporary Downstairs Cloakroom with stunning concrete effect porcelain tiles, chevron wood effect tile floor, bronze bathroom fittings.
Recessed commissioned polish plaster and gold leaf artwork, fabulous leather and bronze large scale mirror & beautifully elegant bronze LED feature lighting.

Cloakroom Bathroom in Storrington, West Sussex
Plenty of stylish elements combine in this compact cloakroom, which utilises a unique tile choice and designer wallpaper option.
The Brief
This client wanted to create a unique theme in their downstairs cloakroom, which previously utilised a classic but unmemorable design.
Naturally the cloakroom was to incorporate all usual amenities, but with a design that was a little out of the ordinary.
Design Elements
Utilising some of our more unique options for a renovation, bathroom designer Martin conjured a design to tick all the requirements of this brief.
The design utilises textured neutral tiles up to half height, with the client’s own William Morris designer wallpaper then used up to the ceiling coving. Black accents are used throughout the room, like for the basin and mixer, and flush plate.
To hold hand towels and heat the small space, a compact full-height radiator has been fitted in the corner of the room.
Project Highlight
A lighter but neutral tile is used for the rear wall, which has been designed to minimise view of the toilet and other necessities.
A simple shelf area gives the client somewhere to store a decorative item or two.
The End Result
The end result is a compact cloakroom that is certainly memorable, as the client required.
With only a small amount of space our bathroom designer Martin has managed to conjure an impressive and functional theme for this Storrington client.
Discover how our expert designers can transform your own bathroom with a free design appointment and quotation. Arrange a free appointment in showroom or online.
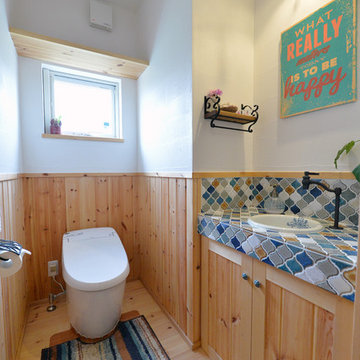
Imagen de aseo de estilo de casa de campo con armarios con paneles empotrados, puertas de armario de madera oscura, paredes blancas, suelo de madera en tonos medios, lavabo encastrado, encimera de azulejos y suelo marrón

Diseño de aseo flotante contemporáneo pequeño con armarios con paneles lisos, puertas de armario de madera oscura, sanitario de pared, baldosas y/o azulejos grises, baldosas y/o azulejos de cerámica, paredes grises, suelo de baldosas de porcelana, lavabo bajoencimera, encimera de azulejos, suelo gris, encimeras grises, bandeja y boiserie

Diseño de aseo tradicional con armarios con paneles empotrados, puertas de armario de madera en tonos medios, paredes blancas, lavabo encastrado y encimera de azulejos
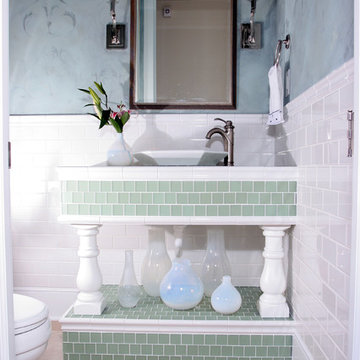
Foto de aseo tradicional pequeño con baldosas y/o azulejos beige, baldosas y/o azulejos de porcelana, sanitario de dos piezas, lavabo sobreencimera, paredes azules, suelo de baldosas de porcelana y encimera de azulejos

The Redfern project - Guest Bathroom!
Using our Stirling terrazzo look tile in white
Imagen de aseo actual con puertas de armario blancas, paredes blancas, suelo de terrazo, encimera de azulejos, panelado, baldosas y/o azulejos de porcelana y suelo gris
Imagen de aseo actual con puertas de armario blancas, paredes blancas, suelo de terrazo, encimera de azulejos, panelado, baldosas y/o azulejos de porcelana y suelo gris
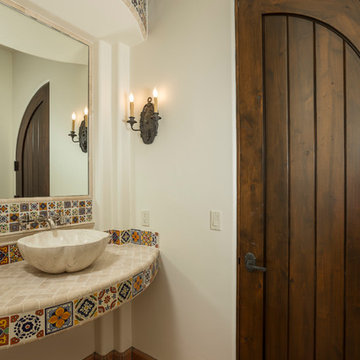
High Res Media
Modelo de aseo mediterráneo de tamaño medio con lavabo sobreencimera, baldosas y/o azulejos multicolor, paredes blancas, suelo de baldosas de terracota, encimera de azulejos y baldosas y/o azulejos de cemento
Modelo de aseo mediterráneo de tamaño medio con lavabo sobreencimera, baldosas y/o azulejos multicolor, paredes blancas, suelo de baldosas de terracota, encimera de azulejos y baldosas y/o azulejos de cemento

Cloakroom Bathroom in Storrington, West Sussex
Plenty of stylish elements combine in this compact cloakroom, which utilises a unique tile choice and designer wallpaper option.
The Brief
This client wanted to create a unique theme in their downstairs cloakroom, which previously utilised a classic but unmemorable design.
Naturally the cloakroom was to incorporate all usual amenities, but with a design that was a little out of the ordinary.
Design Elements
Utilising some of our more unique options for a renovation, bathroom designer Martin conjured a design to tick all the requirements of this brief.
The design utilises textured neutral tiles up to half height, with the client’s own William Morris designer wallpaper then used up to the ceiling coving. Black accents are used throughout the room, like for the basin and mixer, and flush plate.
To hold hand towels and heat the small space, a compact full-height radiator has been fitted in the corner of the room.
Project Highlight
A lighter but neutral tile is used for the rear wall, which has been designed to minimise view of the toilet and other necessities.
A simple shelf area gives the client somewhere to store a decorative item or two.
The End Result
The end result is a compact cloakroom that is certainly memorable, as the client required.
With only a small amount of space our bathroom designer Martin has managed to conjure an impressive and functional theme for this Storrington client.
Discover how our expert designers can transform your own bathroom with a free design appointment and quotation. Arrange a free appointment in showroom or online.
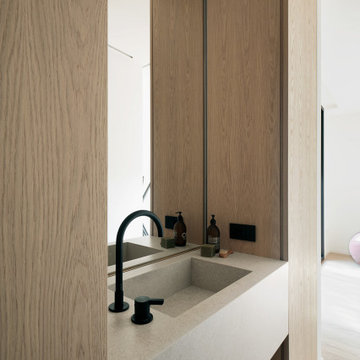
Diseño de aseo flotante moderno pequeño con armarios con paneles lisos, encimera de azulejos y encimeras grises
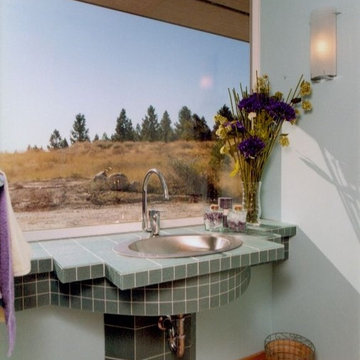
Foto de aseo clásico de tamaño medio con baldosas y/o azulejos verdes, baldosas y/o azulejos de cerámica, paredes azules, suelo de madera clara, lavabo encastrado, encimera de azulejos y encimeras verdes
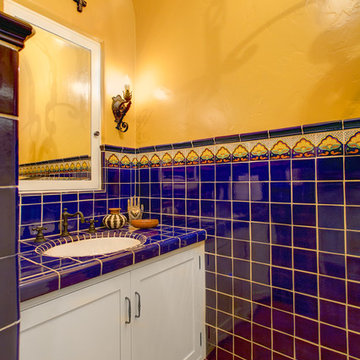
William Short Photography and Kendra Maarse Photography
Imagen de aseo mediterráneo de tamaño medio con armarios estilo shaker, puertas de armario blancas, baldosas y/o azulejos azules, baldosas y/o azulejos multicolor, baldosas y/o azulejos de cerámica, paredes amarillas, suelo de baldosas de terracota, lavabo bajoencimera, encimera de azulejos, suelo rojo y encimeras azules
Imagen de aseo mediterráneo de tamaño medio con armarios estilo shaker, puertas de armario blancas, baldosas y/o azulejos azules, baldosas y/o azulejos multicolor, baldosas y/o azulejos de cerámica, paredes amarillas, suelo de baldosas de terracota, lavabo bajoencimera, encimera de azulejos, suelo rojo y encimeras azules
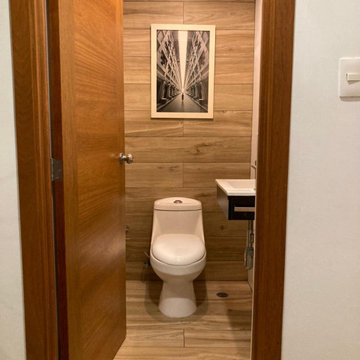
Cozy Transitional Modern with a selection of rustic materials in a Pent house .
Ejemplo de aseo flotante clásico renovado pequeño con armarios con paneles lisos, puertas de armario de madera clara, sanitario de una pieza, imitación madera, paredes blancas, imitación a madera, lavabo suspendido, encimera de azulejos, encimeras beige y machihembrado
Ejemplo de aseo flotante clásico renovado pequeño con armarios con paneles lisos, puertas de armario de madera clara, sanitario de una pieza, imitación madera, paredes blancas, imitación a madera, lavabo suspendido, encimera de azulejos, encimeras beige y machihembrado
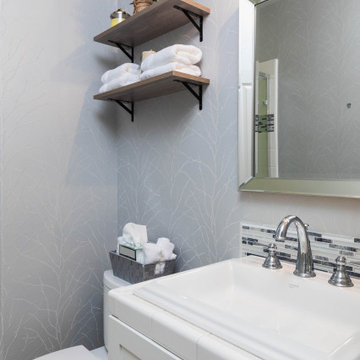
Foto de aseo tradicional renovado con armarios estilo shaker, puertas de armario blancas, encimera de azulejos y encimeras blancas
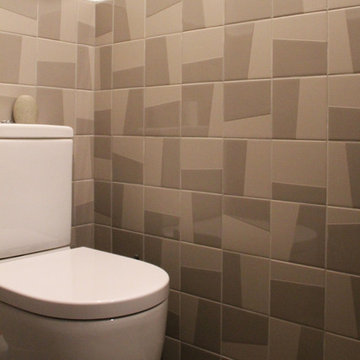
Diseño de aseo minimalista de tamaño medio con sanitario de dos piezas, baldosas y/o azulejos marrones, baldosas y/o azulejos de terracota, paredes beige, suelo laminado, encimera de azulejos y suelo beige

Diseño de aseo mediterráneo pequeño con sanitario de dos piezas, baldosas y/o azulejos beige, paredes marrones, suelo con mosaicos de baldosas, encimera de cobre y lavabo tipo consola
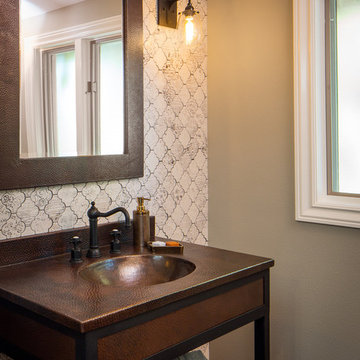
This gorgeous home renovation was a fun project to work on. The goal for the whole-house remodel was to infuse the home with a fresh new perspective while hinting at the traditional Mediterranean flare. We also wanted to balance the new and the old and help feature the customer’s existing character pieces. Let's begin with the custom front door, which is made with heavy distressing and a custom stain, along with glass and wrought iron hardware. The exterior sconces, dark light compliant, are rubbed bronze Hinkley with clear seedy glass and etched opal interior.
Moving on to the dining room, porcelain tile made to look like wood was installed throughout the main level. The dining room floor features a herringbone pattern inlay to define the space and add a custom touch. A reclaimed wood beam with a custom stain and oil-rubbed bronze chandelier creates a cozy and warm atmosphere.
In the kitchen, a hammered copper hood and matching undermount sink are the stars of the show. The tile backsplash is hand-painted and customized with a rustic texture, adding to the charm and character of this beautiful kitchen.
The powder room features a copper and steel vanity and a matching hammered copper framed mirror. A porcelain tile backsplash adds texture and uniqueness.
Lastly, a brick-backed hanging gas fireplace with a custom reclaimed wood mantle is the perfect finishing touch to this spectacular whole house remodel. It is a stunning transformation that truly showcases the artistry of our design and construction teams.
---
Project by Douglah Designs. Their Lafayette-based design-build studio serves San Francisco's East Bay areas, including Orinda, Moraga, Walnut Creek, Danville, Alamo Oaks, Diablo, Dublin, Pleasanton, Berkeley, Oakland, and Piedmont.
For more about Douglah Designs, click here: http://douglahdesigns.com/
To learn more about this project, see here: https://douglahdesigns.com/featured-portfolio/mediterranean-touch/
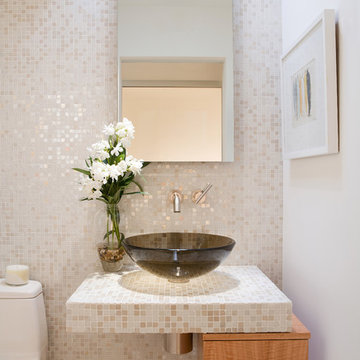
Diseño de aseo contemporáneo con puertas de armario de madera clara, sanitario de una pieza, baldosas y/o azulejos beige, baldosas y/o azulejos en mosaico, paredes blancas, lavabo sobreencimera, encimera de azulejos y armarios con paneles lisos
821 ideas para aseos con encimera de cobre y encimera de azulejos
4