110 ideas para aseos con baldosas y/o azulejos grises y lavabo tipo consola
Filtrar por
Presupuesto
Ordenar por:Popular hoy
41 - 60 de 110 fotos
Artículo 1 de 3
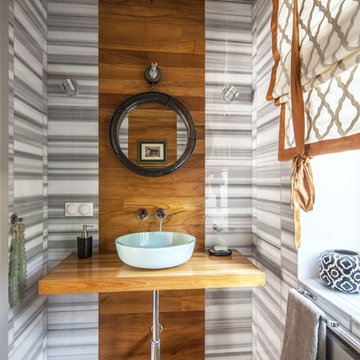
Автор Н. Новикова (Петелина), фото С. Моргунов
Imagen de aseo contemporáneo de tamaño medio con armarios abiertos, puertas de armario de madera oscura, sanitario de pared, baldosas y/o azulejos grises, baldosas y/o azulejos de mármol, paredes grises, suelo de madera en tonos medios, lavabo tipo consola, encimera de madera, suelo amarillo y encimeras amarillas
Imagen de aseo contemporáneo de tamaño medio con armarios abiertos, puertas de armario de madera oscura, sanitario de pared, baldosas y/o azulejos grises, baldosas y/o azulejos de mármol, paredes grises, suelo de madera en tonos medios, lavabo tipo consola, encimera de madera, suelo amarillo y encimeras amarillas
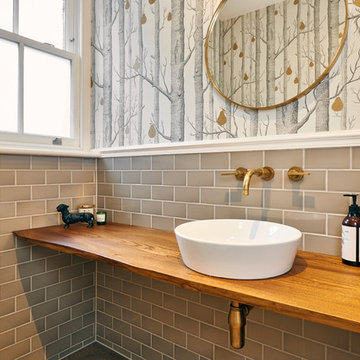
Marco J Fazio
Foto de aseo bohemio grande con armarios abiertos, puertas de armario de madera oscura, sanitario de una pieza, baldosas y/o azulejos grises, baldosas y/o azulejos de cemento, paredes grises, suelo de madera en tonos medios, lavabo tipo consola y encimera de madera
Foto de aseo bohemio grande con armarios abiertos, puertas de armario de madera oscura, sanitario de una pieza, baldosas y/o azulejos grises, baldosas y/o azulejos de cemento, paredes grises, suelo de madera en tonos medios, lavabo tipo consola y encimera de madera
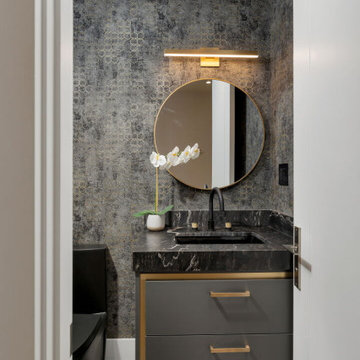
Modelo de aseo a medida minimalista de tamaño medio con armarios con paneles lisos, puertas de armario negras, sanitario de una pieza, baldosas y/o azulejos grises, baldosas y/o azulejos en mosaico, paredes grises, suelo de baldosas de porcelana, lavabo tipo consola, encimera de granito, suelo gris, encimeras negras, bandeja y papel pintado

With family life and entertaining in mind, we built this 4,000 sq. ft., 4 bedroom, 3 full baths and 2 half baths house from the ground up! To fit in with the rest of the neighborhood, we constructed an English Tudor style home, but updated it with a modern, open floor plan on the first floor, bright bedrooms, and large windows throughout the home. What sets this home apart are the high-end architectural details that match the home’s Tudor exterior, such as the historically accurate windows encased in black frames. The stunning craftsman-style staircase is a post and rail system, with painted railings. The first floor was designed with entertaining in mind, as the kitchen, living, dining, and family rooms flow seamlessly. The home office is set apart to ensure a quiet space and has its own adjacent powder room. Another half bath and is located off the mudroom. Upstairs, the principle bedroom has a luxurious en-suite bathroom, with Carrera marble floors, furniture quality double vanity, and a large walk in shower. There are three other bedrooms, with a Jack-and-Jill bathroom and an additional hall bathroom.
Rudloff Custom Builders has won Best of Houzz for Customer Service in 2014, 2015 2016, 2017, 2019, and 2020. We also were voted Best of Design in 2016, 2017, 2018, 2019 and 2020, which only 2% of professionals receive. Rudloff Custom Builders has been featured on Houzz in their Kitchen of the Week, What to Know About Using Reclaimed Wood in the Kitchen as well as included in their Bathroom WorkBook article. We are a full service, certified remodeling company that covers all of the Philadelphia suburban area. This business, like most others, developed from a friendship of young entrepreneurs who wanted to make a difference in their clients’ lives, one household at a time. This relationship between partners is much more than a friendship. Edward and Stephen Rudloff are brothers who have renovated and built custom homes together paying close attention to detail. They are carpenters by trade and understand concept and execution. Rudloff Custom Builders will provide services for you with the highest level of professionalism, quality, detail, punctuality and craftsmanship, every step of the way along our journey together.
Specializing in residential construction allows us to connect with our clients early in the design phase to ensure that every detail is captured as you imagined. One stop shopping is essentially what you will receive with Rudloff Custom Builders from design of your project to the construction of your dreams, executed by on-site project managers and skilled craftsmen. Our concept: envision our client’s ideas and make them a reality. Our mission: CREATING LIFETIME RELATIONSHIPS BUILT ON TRUST AND INTEGRITY.
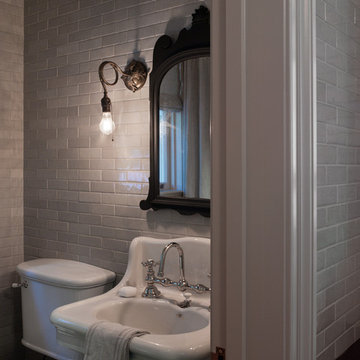
Modelo de aseo tradicional con lavabo tipo consola, baldosas y/o azulejos de cerámica, paredes blancas y baldosas y/o azulejos grises
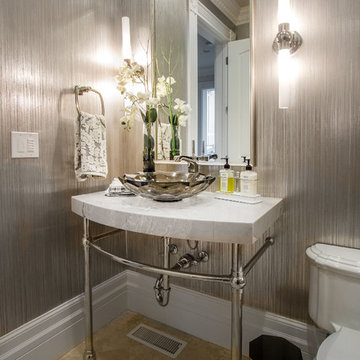
Diseño de aseo tradicional grande con sanitario de dos piezas, baldosas y/o azulejos grises, paredes grises, suelo de travertino, lavabo tipo consola, encimera de mármol, suelo marrón y encimeras grises
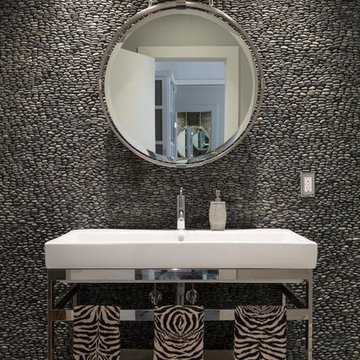
Ejemplo de aseo actual con lavabo tipo consola, baldosas y/o azulejos grises y suelo de baldosas tipo guijarro
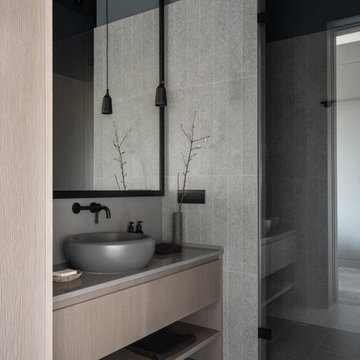
Ejemplo de aseo de pie urbano de tamaño medio con sanitario de pared, baldosas y/o azulejos grises, paredes grises, lavabo tipo consola y encimeras marrones
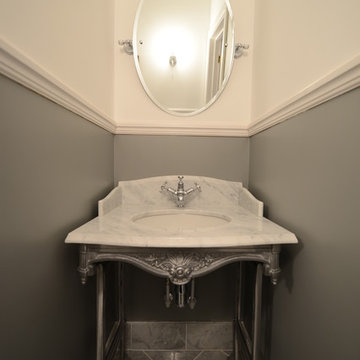
Foto de aseo clásico de tamaño medio con lavabo tipo consola, encimera de mármol, sanitario de una pieza, baldosas y/o azulejos grises, baldosas y/o azulejos de piedra, paredes grises y suelo de mármol
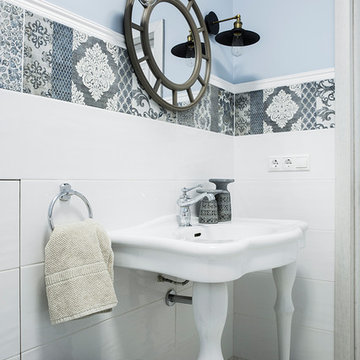
Таунхаус 350 кв.м. в Московской области - просторный и светлый дом для комфортной жизни семьи с двумя детьми, в котором есть место семейным традициям. И в котором, в то же время, для каждого члена семьи и гостя этого дома найдется свой уединенный уголок. Дизайнер Алена Николаева
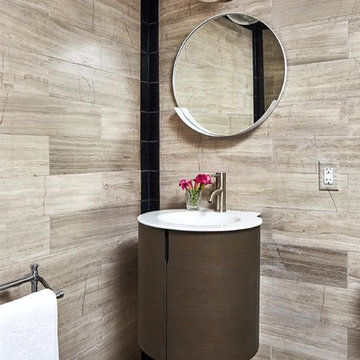
The clients wanted a comfortable home fun for entertaining, pet-friendly, and easy to maintain — soothing, yet exciting. Bold colors and fun accents bring this home to life!
Project designed by Boston interior design studio Dane Austin Design. They serve Boston, Cambridge, Hingham, Cohasset, Newton, Weston, Lexington, Concord, Dover, Andover, Gloucester, as well as surrounding areas.
For more about Dane Austin Design, click here: https://daneaustindesign.com/
To learn more about this project, click here:
https://daneaustindesign.com/logan-townhouse
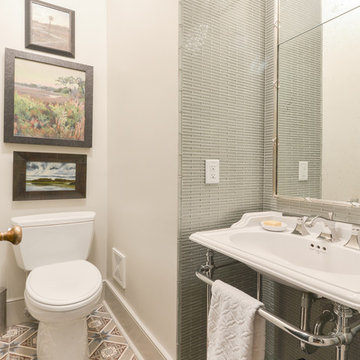
Modelo de aseo tradicional con sanitario de dos piezas, baldosas y/o azulejos grises, paredes blancas y lavabo tipo consola
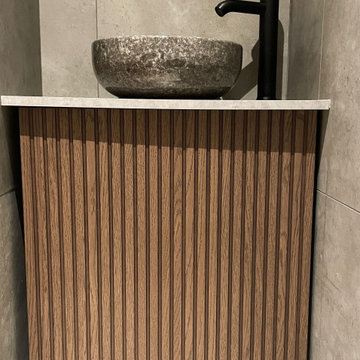
Vasque suspendu dans WC, vasque en marbre et porte en bois noyer;
Modelo de aseo flotante actual pequeño con armarios con rebordes decorativos, puertas de armario de madera en tonos medios, sanitario de pared, baldosas y/o azulejos grises, baldosas y/o azulejos de cerámica, paredes grises, suelo de baldosas de cerámica, lavabo tipo consola, encimera de mármol, suelo blanco, encimeras grises y madera
Modelo de aseo flotante actual pequeño con armarios con rebordes decorativos, puertas de armario de madera en tonos medios, sanitario de pared, baldosas y/o azulejos grises, baldosas y/o azulejos de cerámica, paredes grises, suelo de baldosas de cerámica, lavabo tipo consola, encimera de mármol, suelo blanco, encimeras grises y madera
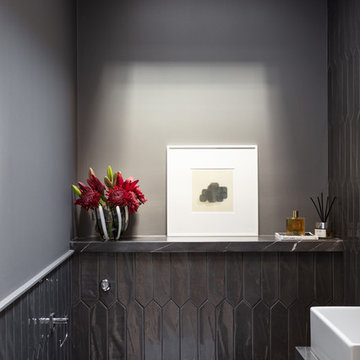
Nathalie Priem Photography
Diseño de aseo actual con sanitario de pared, baldosas y/o azulejos grises, baldosas y/o azulejos de cerámica, paredes grises, lavabo tipo consola, encimera de mármol y encimeras grises
Diseño de aseo actual con sanitario de pared, baldosas y/o azulejos grises, baldosas y/o azulejos de cerámica, paredes grises, lavabo tipo consola, encimera de mármol y encimeras grises
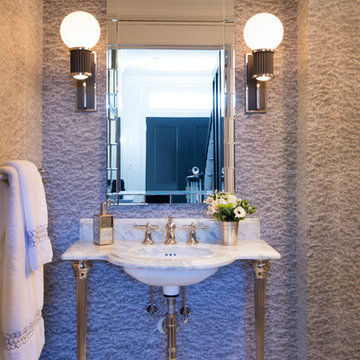
The elegance is in the simplicity. The marbled wall paper and marble console sink with the decorative silver legs is all you need in a small space.
Ejemplo de aseo tradicional pequeño con baldosas y/o azulejos grises, paredes grises, suelo de mármol, lavabo tipo consola, encimera de mármol y suelo blanco
Ejemplo de aseo tradicional pequeño con baldosas y/o azulejos grises, paredes grises, suelo de mármol, lavabo tipo consola, encimera de mármol y suelo blanco
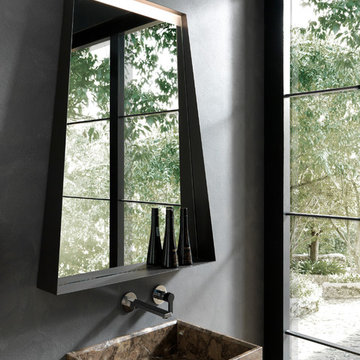
salle de bain antony, salle de bain 92, salles de bain antony, salle de bain archeda, salle de bain les hauts-de-seine, salle de bain moderne, salles de bain sur-mesure, sdb 92
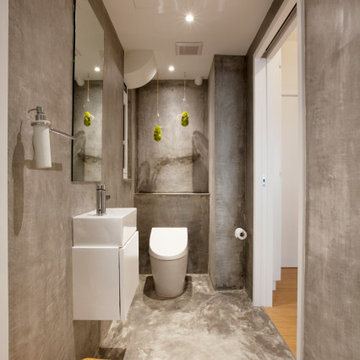
Ejemplo de aseo flotante actual con armarios con paneles lisos, puertas de armario blancas, baldosas y/o azulejos grises, paredes grises, lavabo tipo consola y suelo gris
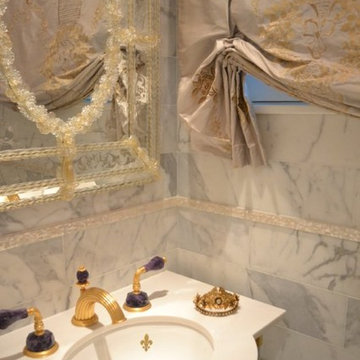
A very elegant , "Old World" small powder room using marble and mother of pearl on the walls and floor, fleur de lis drop in pedestal sink with lucite legs and a fanatstic amythst and gold faucet.
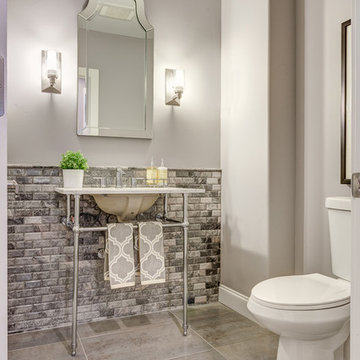
Brian Kellogg Photography
Ejemplo de aseo tradicional renovado de tamaño medio con encimera de acrílico, sanitario de una pieza, baldosas y/o azulejos grises, paredes grises, suelo de baldosas de porcelana, lavabo tipo consola y baldosas y/o azulejos de piedra
Ejemplo de aseo tradicional renovado de tamaño medio con encimera de acrílico, sanitario de una pieza, baldosas y/o azulejos grises, paredes grises, suelo de baldosas de porcelana, lavabo tipo consola y baldosas y/o azulejos de piedra
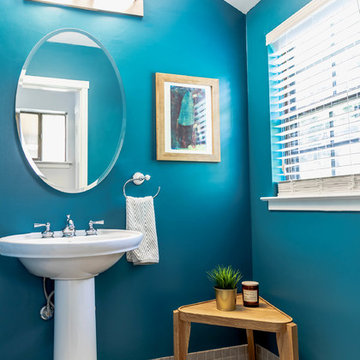
alma_aguilera @breatheinmoments / Keller Williams Realty
Imagen de aseo actual con baldosas y/o azulejos grises, paredes azules y lavabo tipo consola
Imagen de aseo actual con baldosas y/o azulejos grises, paredes azules y lavabo tipo consola
110 ideas para aseos con baldosas y/o azulejos grises y lavabo tipo consola
3