1.239 ideas para aseos con baldosas y/o azulejos de piedra y suelo de baldosas tipo guijarro
Filtrar por
Presupuesto
Ordenar por:Popular hoy
1 - 20 de 1239 fotos
Artículo 1 de 3
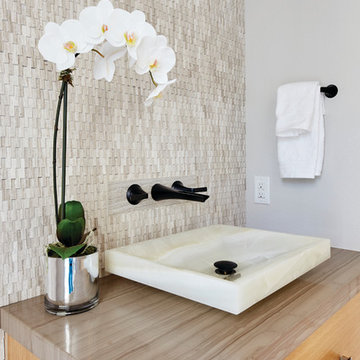
Foto de aseo contemporáneo de tamaño medio con armarios con paneles lisos, puertas de armario de madera clara, baldosas y/o azulejos beige, baldosas y/o azulejos de piedra, paredes grises, lavabo sobreencimera, encimera de granito y encimeras marrones
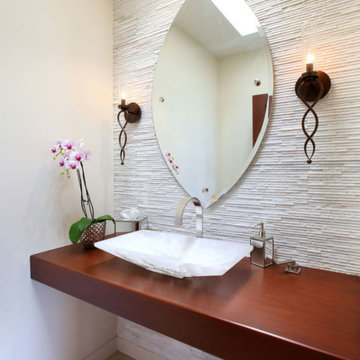
Foto de aseo actual con baldosas y/o azulejos blancos, paredes blancas, lavabo sobreencimera, encimera de madera, encimeras marrones, suelo de piedra caliza, armarios abiertos y baldosas y/o azulejos de piedra

Foto de aseo marinero con armarios con paneles lisos, puertas de armario blancas, baldosas y/o azulejos beige, suelo de baldosas tipo guijarro, paredes blancas, suelo de baldosas tipo guijarro, lavabo sobreencimera, encimera de madera, suelo beige y encimeras marrones
Modern half bath. Marble mosaic tile on the floor.
Modelo de aseo minimalista pequeño con armarios con paneles empotrados, puertas de armario de madera en tonos medios, sanitario de dos piezas, baldosas y/o azulejos blancos, baldosas y/o azulejos de piedra, paredes beige, suelo de mármol, lavabo bajoencimera y encimera de cuarzo compacto
Modelo de aseo minimalista pequeño con armarios con paneles empotrados, puertas de armario de madera en tonos medios, sanitario de dos piezas, baldosas y/o azulejos blancos, baldosas y/o azulejos de piedra, paredes beige, suelo de mármol, lavabo bajoencimera y encimera de cuarzo compacto
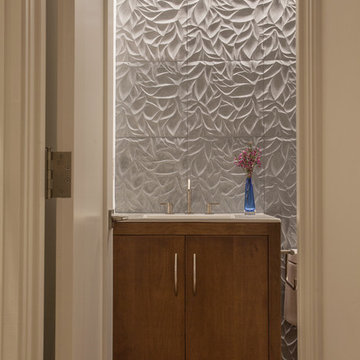
The Lake Blue Leaves tile create the backdrop for the inviting powder room which features chestnut cabinets and flooring. The channel lighting baths the tile wall to express the texture.

In 2014, we were approached by a couple to achieve a dream space within their existing home. They wanted to expand their existing bar, wine, and cigar storage into a new one-of-a-kind room. Proud of their Italian heritage, they also wanted to bring an “old-world” feel into this project to be reminded of the unique character they experienced in Italian cellars. The dramatic tone of the space revolves around the signature piece of the project; a custom milled stone spiral stair that provides access from the first floor to the entry of the room. This stair tower features stone walls, custom iron handrails and spindles, and dry-laid milled stone treads and riser blocks. Once down the staircase, the entry to the cellar is through a French door assembly. The interior of the room is clad with stone veneer on the walls and a brick barrel vault ceiling. The natural stone and brick color bring in the cellar feel the client was looking for, while the rustic alder beams, flooring, and cabinetry help provide warmth. The entry door sequence is repeated along both walls in the room to provide rhythm in each ceiling barrel vault. These French doors also act as wine and cigar storage. To allow for ample cigar storage, a fully custom walk-in humidor was designed opposite the entry doors. The room is controlled by a fully concealed, state-of-the-art HVAC smoke eater system that allows for cigar enjoyment without any odor.

Trent Teigen
Modelo de aseo actual de tamaño medio con baldosas y/o azulejos de piedra, suelo de baldosas de porcelana, lavabo integrado, encimera de cuarcita, armarios abiertos, puertas de armario beige, baldosas y/o azulejos beige, paredes beige y suelo beige
Modelo de aseo actual de tamaño medio con baldosas y/o azulejos de piedra, suelo de baldosas de porcelana, lavabo integrado, encimera de cuarcita, armarios abiertos, puertas de armario beige, baldosas y/o azulejos beige, paredes beige y suelo beige
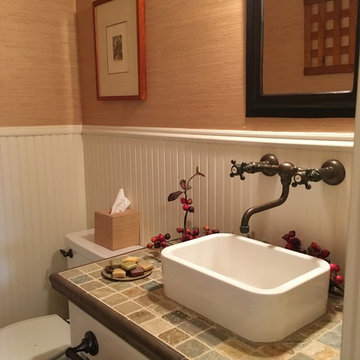
Foto de aseo campestre con puertas de armario blancas, baldosas y/o azulejos multicolor, baldosas y/o azulejos de piedra, paredes marrones, lavabo sobreencimera, encimera de azulejos y sanitario de dos piezas
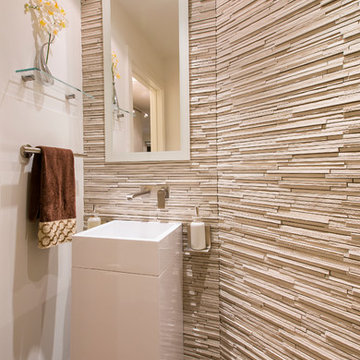
In the small powder room by the entry, the stacked stone wall, the modern square pedestal sink and the custom mirror, the wall mounted faucet and the otherwise minimal accessories bring in the Wow! factor. Unexpected.
Photography: Geoffrey Hodgdon
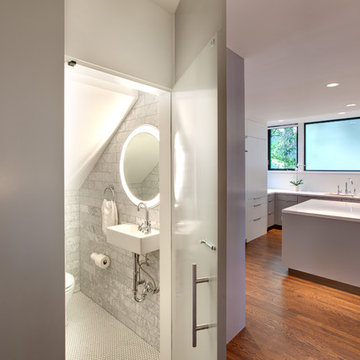
Ejemplo de aseo actual con lavabo suspendido, baldosas y/o azulejos grises y baldosas y/o azulejos de piedra

Foto de aseo flotante marinero pequeño con armarios abiertos, puertas de armario de madera clara, sanitario de dos piezas, baldosas y/o azulejos grises, baldosas y/o azulejos de piedra, paredes grises, suelo de madera oscura, lavabo sobreencimera, encimera de madera, suelo marrón, encimeras marrones y papel pintado
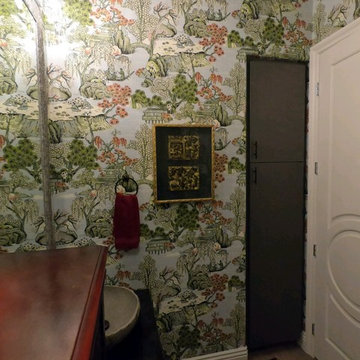
This client has a number of lovely Asian pieces collected while living abroad in China. We selected an Asian scene wallpaper with colors to tie in all the existing finishes for this compact Powder Room.
.
Please leave a comment for information on any items seen in our photographs.
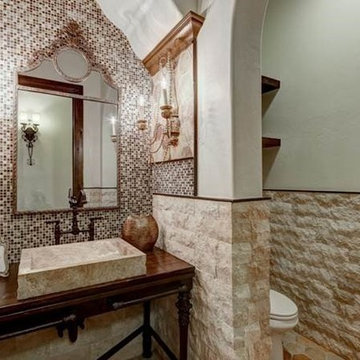
Imagen de aseo mediterráneo de tamaño medio con puertas de armario de madera en tonos medios, baldosas y/o azulejos beige, baldosas y/o azulejos de piedra, paredes beige, lavabo sobreencimera y encimera de madera
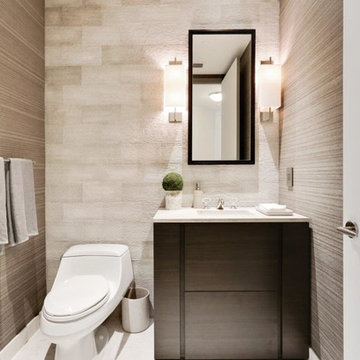
Diseño de aseo actual pequeño con armarios con paneles lisos, sanitario de una pieza, baldosas y/o azulejos grises, baldosas y/o azulejos de piedra, paredes grises, suelo de mármol, lavabo bajoencimera, encimera de mármol y puertas de armario de madera en tonos medios
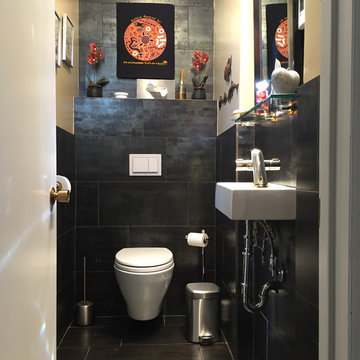
Wall mounted, tank-less toilet, a small, wall mounted sink, along with matching large floor and wall tiles make this small powder room seem bigger than it is.
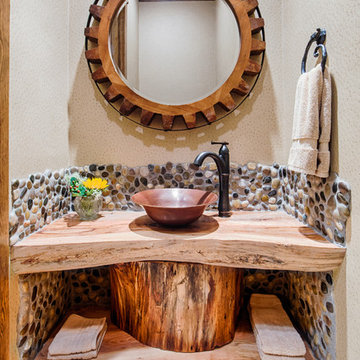
One-of-a-kind bathroom! This western inspired bathroom features reclaimed wood and pebble wall tile. It brings the outside in!!
General Contractor: Wamhoff Design|Build
Interior Design: Erika Barczak | By Design Interiors
Photography: Brad Carr
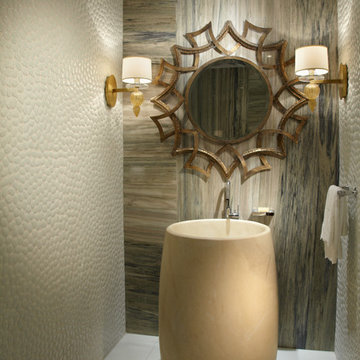
J Design Group
The Interior Design of your Bathroom is a very important part of your home dream project.
There are many ways to bring a small or large bathroom space to one of the most pleasant and beautiful important areas in your daily life.
You can go over some of our award winner bathroom pictures and see all different projects created with most exclusive products available today.
Your friendly Interior design firm in Miami at your service.
Contemporary - Modern Interior designs.
Top Interior Design Firm in Miami – Coral Gables.
Bathroom,
Bathrooms,
House Interior Designer,
House Interior Designers,
Home Interior Designer,
Home Interior Designers,
Residential Interior Designer,
Residential Interior Designers,
Modern Interior Designers,
Miami Beach Designers,
Best Miami Interior Designers,
Miami Beach Interiors,
Luxurious Design in Miami,
Top designers,
Deco Miami,
Luxury interiors,
Miami modern,
Interior Designer Miami,
Contemporary Interior Designers,
Coco Plum Interior Designers,
Miami Interior Designer,
Sunny Isles Interior Designers,
Pinecrest Interior Designers,
Interior Designers Miami,
J Design Group interiors,
South Florida designers,
Best Miami Designers,
Miami interiors,
Miami décor,
Miami Beach Luxury Interiors,
Miami Interior Design,
Miami Interior Design Firms,
Beach front,
Top Interior Designers,
top décor,
Top Miami Decorators,
Miami luxury condos,
Top Miami Interior Decorators,
Top Miami Interior Designers,
Modern Designers in Miami,
modern interiors,
Modern,
Pent house design,
white interiors,
Miami, South Miami, Miami Beach, South Beach, Williams Island, Sunny Isles, Surfside, Fisher Island, Aventura, Brickell, Brickell Key, Key Biscayne, Coral Gables, CocoPlum, Coconut Grove, Pinecrest, Miami Design District, Golden Beach, Downtown Miami, Miami Interior Designers, Miami Interior Designer, Interior Designers Miami, Modern Interior Designers, Modern Interior Designer, Modern interior decorators, Contemporary Interior Designers, Interior decorators, Interior decorator, Interior designer, Interior designers, Luxury, modern, best, unique, real estate, decor
J Design Group – Miami Interior Design Firm – Modern – Contemporary
Contact us: (305) 444-4611
www.JDesignGroup.com
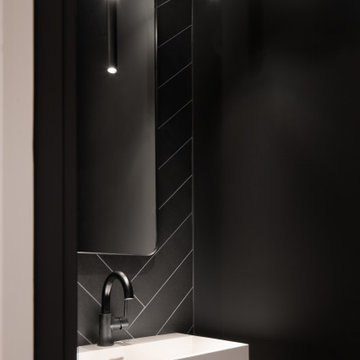
Foto de aseo moderno pequeño con baldosas y/o azulejos negros, baldosas y/o azulejos de piedra, paredes negras, suelo de terrazo, lavabo suspendido y encimeras blancas

This 5 bedrooms, 3.4 baths, 3,359 sq. ft. Contemporary home with stunning floor-to-ceiling glass throughout, wows with abundant natural light. The open concept is built for entertaining, and the counter-to-ceiling kitchen backsplashes provide a multi-textured visual effect that works playfully with the monolithic linear fireplace. The spa-like master bath also intrigues with a 3-dimensional tile and free standing tub. Photos by Etherdox Photography.
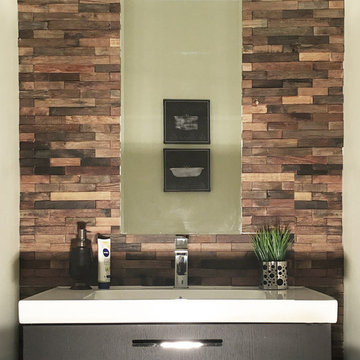
Foto de aseo rural con armarios con paneles lisos, puertas de armario negras, baldosas y/o azulejos de piedra y encimera de acrílico
1.239 ideas para aseos con baldosas y/o azulejos de piedra y suelo de baldosas tipo guijarro
1