1.534 ideas para aseos con baldosas y/o azulejos de cemento y baldosas y/o azulejos de piedra
Ordenar por:Popular hoy
21 - 40 de 1534 fotos

Ejemplo de aseo tradicional renovado pequeño con baldosas y/o azulejos blancos, baldosas y/o azulejos de cemento, lavabo encastrado, encimera de piedra caliza, suelo marrón y encimeras beige

Bath | Custom home Studio of LS3P ASSOCIATES LTD. | Photo by Inspiro8 Studio.
Foto de aseo rural pequeño con armarios tipo mueble, puertas de armario de madera en tonos medios, baldosas y/o azulejos grises, paredes grises, suelo de madera en tonos medios, lavabo sobreencimera, encimera de madera, baldosas y/o azulejos de cemento, suelo marrón y encimeras marrones
Foto de aseo rural pequeño con armarios tipo mueble, puertas de armario de madera en tonos medios, baldosas y/o azulejos grises, paredes grises, suelo de madera en tonos medios, lavabo sobreencimera, encimera de madera, baldosas y/o azulejos de cemento, suelo marrón y encimeras marrones

Foto de aseo actual de tamaño medio con sanitario de pared, baldosas y/o azulejos de piedra, lavabo sobreencimera, armarios con paneles lisos, puertas de armario marrones, baldosas y/o azulejos beige, paredes beige, suelo de madera en tonos medios y suelo marrón

Cathedral ceilings and seamless cabinetry complement this home’s river view.
The low ceilings in this ’70s contemporary were a nagging issue for the 6-foot-8 homeowner. Plus, drab interiors failed to do justice to the home’s Connecticut River view.
By raising ceilings and removing non-load-bearing partitions, architect Christopher Arelt was able to create a cathedral-within-a-cathedral structure in the kitchen, dining and living area. Decorative mahogany rafters open the space’s height, introduce a warmer palette and create a welcoming framework for light.
The homeowner, a Frank Lloyd Wright fan, wanted to emulate the famed architect’s use of reddish-brown concrete floors, and the result further warmed the interior. “Concrete has a connotation of cold and industrial but can be just the opposite,” explains Arelt. Clunky European hardware was replaced by hidden pivot hinges, and outside cabinet corners were mitered so there is no evidence of a drawer or door from any angle.
Photo Credit:
Read McKendree
Cathedral ceilings and seamless cabinetry complement this kitchen’s river view
The low ceilings in this ’70s contemporary were a nagging issue for the 6-foot-8 homeowner. Plus, drab interiors failed to do justice to the home’s Connecticut River view.
By raising ceilings and removing non-load-bearing partitions, architect Christopher Arelt was able to create a cathedral-within-a-cathedral structure in the kitchen, dining and living area. Decorative mahogany rafters open the space’s height, introduce a warmer palette and create a welcoming framework for light.
The homeowner, a Frank Lloyd Wright fan, wanted to emulate the famed architect’s use of reddish-brown concrete floors, and the result further warmed the interior. “Concrete has a connotation of cold and industrial but can be just the opposite,” explains Arelt.
Clunky European hardware was replaced by hidden pivot hinges, and outside cabinet corners were mitered so there is no evidence of a drawer or door from any angle.

Imagen de aseo actual con lavabo sobreencimera, armarios tipo mueble, encimera de acero inoxidable, sanitario de una pieza, baldosas y/o azulejos de piedra y baldosas y/o azulejos grises
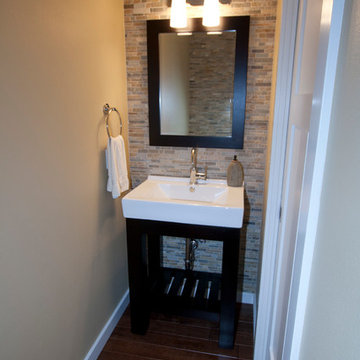
After photo - full height tile on lav wall, also on toilet wall, opposite.
Foto de aseo tradicional renovado pequeño con armarios abiertos, puertas de armario de madera en tonos medios, baldosas y/o azulejos de piedra, paredes beige y lavabo integrado
Foto de aseo tradicional renovado pequeño con armarios abiertos, puertas de armario de madera en tonos medios, baldosas y/o azulejos de piedra, paredes beige y lavabo integrado

Bel Air - Serene Elegance. This collection was designed with cool tones and spa-like qualities to create a space that is timeless and forever elegant.

Tom Zikas
Diseño de aseo rural pequeño con armarios abiertos, sanitario de pared, baldosas y/o azulejos grises, paredes beige, lavabo sobreencimera, puertas de armario con efecto envejecido, baldosas y/o azulejos de piedra, encimera de granito, suelo de pizarra y encimeras grises
Diseño de aseo rural pequeño con armarios abiertos, sanitario de pared, baldosas y/o azulejos grises, paredes beige, lavabo sobreencimera, puertas de armario con efecto envejecido, baldosas y/o azulejos de piedra, encimera de granito, suelo de pizarra y encimeras grises

Trent Teigen
Modelo de aseo actual de tamaño medio con baldosas y/o azulejos de piedra, suelo de baldosas de porcelana, lavabo integrado, encimera de cuarcita, armarios abiertos, puertas de armario beige, baldosas y/o azulejos beige, paredes beige y suelo beige
Modelo de aseo actual de tamaño medio con baldosas y/o azulejos de piedra, suelo de baldosas de porcelana, lavabo integrado, encimera de cuarcita, armarios abiertos, puertas de armario beige, baldosas y/o azulejos beige, paredes beige y suelo beige
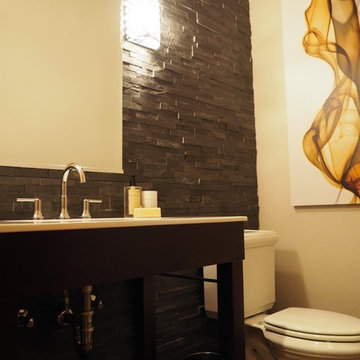
Awesome ledge stone wall to spice up this powder bath!
Three Week Kitchens
Modelo de aseo moderno pequeño con baldosas y/o azulejos negros, baldosas y/o azulejos de piedra, lavabo bajoencimera, encimera de acrílico y sanitario de dos piezas
Modelo de aseo moderno pequeño con baldosas y/o azulejos negros, baldosas y/o azulejos de piedra, lavabo bajoencimera, encimera de acrílico y sanitario de dos piezas
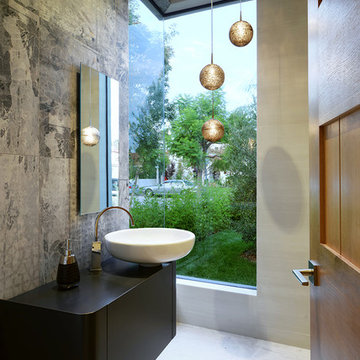
adeet madan
Ejemplo de aseo actual de tamaño medio con lavabo sobreencimera, baldosas y/o azulejos grises, paredes grises, armarios con paneles lisos, puertas de armario negras, baldosas y/o azulejos de cemento y encimera de acrílico
Ejemplo de aseo actual de tamaño medio con lavabo sobreencimera, baldosas y/o azulejos grises, paredes grises, armarios con paneles lisos, puertas de armario negras, baldosas y/o azulejos de cemento y encimera de acrílico

Ejemplo de aseo a medida moderno de tamaño medio con sanitario de una pieza, baldosas y/o azulejos grises, baldosas y/o azulejos de cemento, paredes grises, suelo de cemento, lavabo sobreencimera, encimera de cuarzo compacto, suelo gris y encimeras blancas

This 5 bedrooms, 3.4 baths, 3,359 sq. ft. Contemporary home with stunning floor-to-ceiling glass throughout, wows with abundant natural light. The open concept is built for entertaining, and the counter-to-ceiling kitchen backsplashes provide a multi-textured visual effect that works playfully with the monolithic linear fireplace. The spa-like master bath also intrigues with a 3-dimensional tile and free standing tub. Photos by Etherdox Photography.

This Hollywood Regency / Art Deco powder bathroom has a great graphic appeal which draws you into the space. The stripe pattern below wainscot on wall was created by alternating textures of rough and polished strips of Limestone tiles.
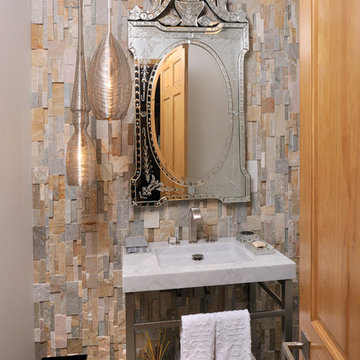
Peter Damroth
Imagen de aseo rústico con baldosas y/o azulejos multicolor, baldosas y/o azulejos de piedra y lavabo integrado
Imagen de aseo rústico con baldosas y/o azulejos multicolor, baldosas y/o azulejos de piedra y lavabo integrado
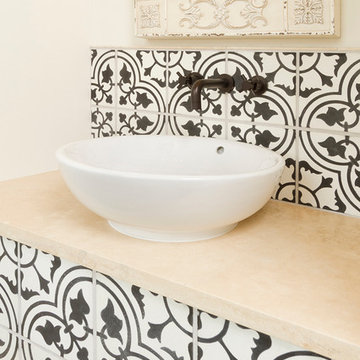
Photo by Seth Hannula
Foto de aseo mediterráneo pequeño con lavabo sobreencimera, encimera de piedra caliza, sanitario de dos piezas, baldosas y/o azulejos de cemento, paredes blancas y baldosas y/o azulejos blancas y negros
Foto de aseo mediterráneo pequeño con lavabo sobreencimera, encimera de piedra caliza, sanitario de dos piezas, baldosas y/o azulejos de cemento, paredes blancas y baldosas y/o azulejos blancas y negros
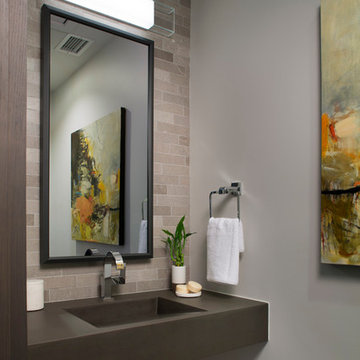
Interior Design: Allard & Roberts
Architect: Jason Weil of Retro-Fit Design
Builder: Brad Rice of Bellwether Design Build
Photographer: David Dietrich
Furniture Staging: Four Corners Home
Area Rugs: Togar Rugs
Painting: Genie Maples

NW Architectural Photography, Dale Lang
Foto de aseo contemporáneo de tamaño medio con armarios abiertos, puertas de armario de madera en tonos medios, baldosas y/o azulejos beige, baldosas y/o azulejos de piedra, paredes beige, suelo de cemento, lavabo sobreencimera y encimera de vidrio
Foto de aseo contemporáneo de tamaño medio con armarios abiertos, puertas de armario de madera en tonos medios, baldosas y/o azulejos beige, baldosas y/o azulejos de piedra, paredes beige, suelo de cemento, lavabo sobreencimera y encimera de vidrio

The powder room adds a bit of 'wow factor' with the custom designed cherry red laquered vanity. An LED light strip is recessed into the under side of the vanity to highlight the natural stone floor. The backsplash feature wall is a mosaic of various white and gray stones from Artistic Tile

Foto de aseo minimalista pequeño con lavabo suspendido, armarios con paneles lisos, puertas de armario de madera en tonos medios, sanitario de una pieza, baldosas y/o azulejos grises, baldosas y/o azulejos de piedra, paredes grises y suelo de piedra caliza
1.534 ideas para aseos con baldosas y/o azulejos de cemento y baldosas y/o azulejos de piedra
2