244 ideas para aseos con baldosas y/o azulejos con efecto espejo y baldosas y/o azulejos de travertino
Filtrar por
Presupuesto
Ordenar por:Popular hoy
61 - 80 de 244 fotos
Artículo 1 de 3
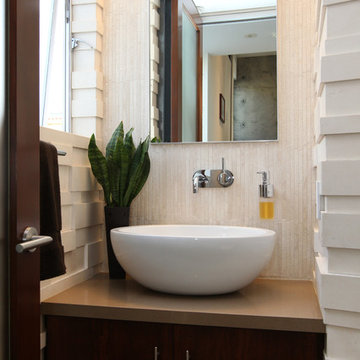
Modern powder room remodel
Custom Design & Construction
Diseño de aseo minimalista de tamaño medio con lavabo sobreencimera, armarios con paneles empotrados, paredes beige, puertas de armario de madera en tonos medios, baldosas y/o azulejos beige, baldosas y/o azulejos de travertino, encimera de cuarzo compacto y encimeras marrones
Diseño de aseo minimalista de tamaño medio con lavabo sobreencimera, armarios con paneles empotrados, paredes beige, puertas de armario de madera en tonos medios, baldosas y/o azulejos beige, baldosas y/o azulejos de travertino, encimera de cuarzo compacto y encimeras marrones

Ejemplo de aseo a medida tradicional renovado con papel pintado, armarios con paneles empotrados, puertas de armario de madera en tonos medios, sanitario de dos piezas, baldosas y/o azulejos con efecto espejo, paredes multicolor, suelo de madera en tonos medios, lavabo bajoencimera, encimera de cuarzo compacto y encimeras blancas
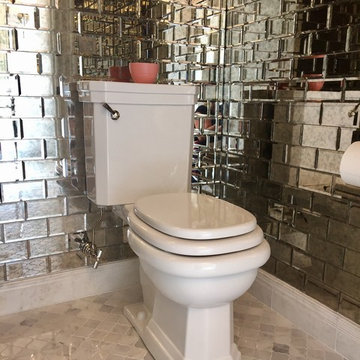
2 piece Kallista, Michael S Smith elongated toilet with polished nickel silver trim, antique mirrored walls, and Carrara Marble Arabesque floor tile.
Diseño de aseo clásico pequeño con sanitario de dos piezas, baldosas y/o azulejos con efecto espejo, suelo de mármol, suelo multicolor y baldosas y/o azulejos multicolor
Diseño de aseo clásico pequeño con sanitario de dos piezas, baldosas y/o azulejos con efecto espejo, suelo de mármol, suelo multicolor y baldosas y/o azulejos multicolor
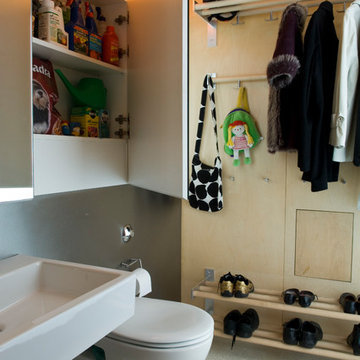
A toilet cum cloakroom with wall mounted toilet, concealed cistern, mirrored storage and coat and shoe storage.
Imagen de aseo actual de tamaño medio con armarios con paneles lisos, puertas de armario blancas, sanitario de pared, baldosas y/o azulejos blancos, paredes blancas, suelo de terrazo, lavabo suspendido, suelo blanco y baldosas y/o azulejos con efecto espejo
Imagen de aseo actual de tamaño medio con armarios con paneles lisos, puertas de armario blancas, sanitario de pared, baldosas y/o azulejos blancos, paredes blancas, suelo de terrazo, lavabo suspendido, suelo blanco y baldosas y/o azulejos con efecto espejo
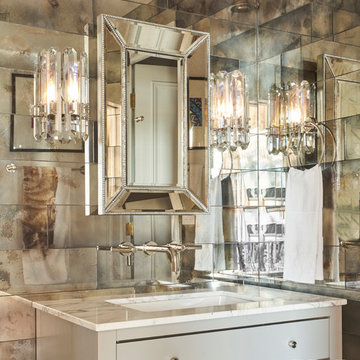
Mike Schwartz
Diseño de aseo tradicional de tamaño medio con armarios tipo mueble, puertas de armario grises, baldosas y/o azulejos con efecto espejo, lavabo bajoencimera, encimera de mármol y encimeras blancas
Diseño de aseo tradicional de tamaño medio con armarios tipo mueble, puertas de armario grises, baldosas y/o azulejos con efecto espejo, lavabo bajoencimera, encimera de mármol y encimeras blancas
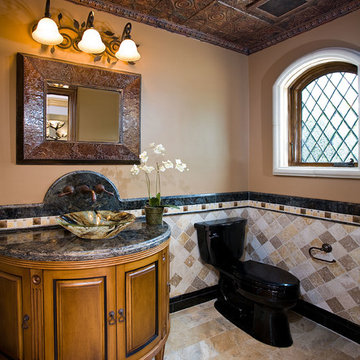
Applied Photography
Diseño de aseo mediterráneo de tamaño medio con baldosas y/o azulejos de travertino, armarios tipo mueble, puertas de armario de madera oscura, sanitario de dos piezas, paredes marrones, lavabo sobreencimera y encimera de granito
Diseño de aseo mediterráneo de tamaño medio con baldosas y/o azulejos de travertino, armarios tipo mueble, puertas de armario de madera oscura, sanitario de dos piezas, paredes marrones, lavabo sobreencimera y encimera de granito
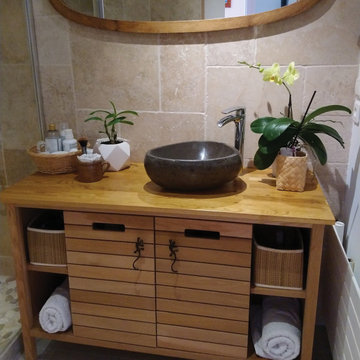
Suite à l’achat de leur appartement, mes clients souhaitaient rénover entièrement leur salle de bain datée et vétuste, afin de supprimer la baignoire et la remplacer par une douche à l’italienne.
Afin de gagner un maximum d’espace dans cette petite pièce, nous avons en premier lieu créé une porte à galandage. Le dégagement créé dans le prolongement du mur nous a permis d’optimiser l’espace de douche en créant une niche pour les produits d’hygiène.
Nous avons opté pour des pierres naturelles au mur, un beau travertin, ainsi que des galets plats sur le sol de la douche. Les chutes de ce poste ont permis de créer des étagères dans la douche, et le seuil de porte.
Afin d’ajouter un maximum de lumière dans cette pièce aveugle, un carrelage imitation parquet gris clair a été posé au sol, des leds orientables ont été encastrées au plafond, et un grand miroir a été posé au-dessus du plan vasque.
Concernant le mobilier, ici tout a été pensé en accord avec les valeurs responsables que nous avons partagé, les propriétaires ayant un goût particulier pour le mobilier chiné :
- meuble chiné sur un site de revente entre particuliers
- poignées de portes chinées
- le miroir est un ancien miroir de psyché, trouvé en vide-grenier
- la corbeille qui reçoit les produits est une ancienne corbeille de panier garni
- le pot en grès appartenait aux grands-parents de la propriétaire et servait autrefois dans les campagnes à faire des terrines, aujourd’hui, elle reçoit (entre autre) les lingettes démaquillantes cousues main.
- le pot tressé provient d’un magasin bio (ancien contenant -de sucre complet bio)
- les éléments posés sur les étagères sont des cosmétiques bio ou fait maison dans des contenants récupérés
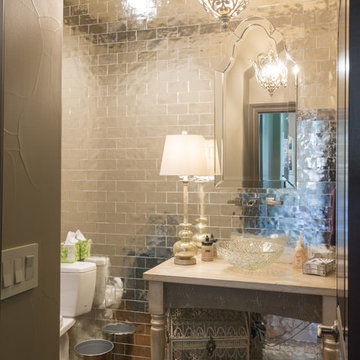
A wall of reflective, silver tiles in the powder bathroom makes for a stunning accent wall behind the vanity and toilet.
Foto de aseo ecléctico de tamaño medio con armarios abiertos, puertas de armario grises, sanitario de dos piezas, baldosas y/o azulejos con efecto espejo, paredes beige, suelo de madera en tonos medios, lavabo sobreencimera y encimera de madera
Foto de aseo ecléctico de tamaño medio con armarios abiertos, puertas de armario grises, sanitario de dos piezas, baldosas y/o azulejos con efecto espejo, paredes beige, suelo de madera en tonos medios, lavabo sobreencimera y encimera de madera
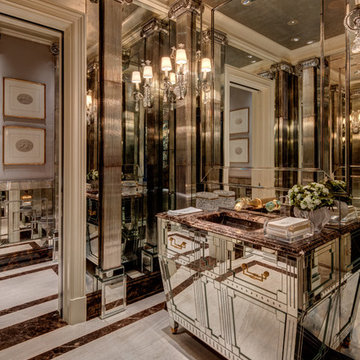
The spectacular Main Powder Room is completely covered in mirrors. Mirrored glass rods are molded together to form the columns— even the vanity is mirrored. The fabrication and assembly was completed by one of our craftsmen from Chicago after a trip to the site to measure and develop a custom design just for this room.
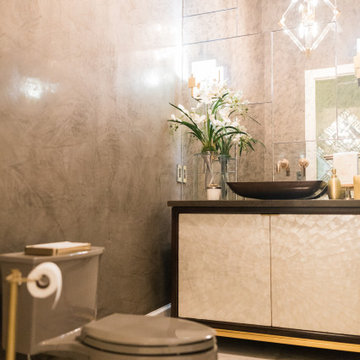
Modelo de aseo actual de tamaño medio con armarios con paneles lisos, puertas de armario blancas, sanitario de una pieza, baldosas y/o azulejos con efecto espejo, paredes grises, suelo de mármol, lavabo sobreencimera, encimera de cuarzo compacto, suelo beige y encimeras marrones
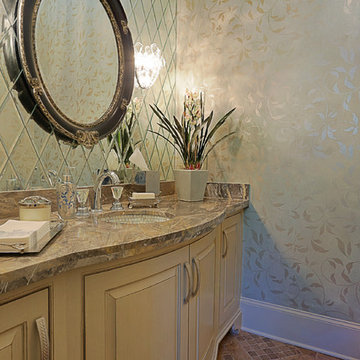
TK Images
Ejemplo de aseo clásico grande con lavabo bajoencimera, armarios tipo mueble, puertas de armario beige, encimera de granito, paredes blancas, suelo de mármol y baldosas y/o azulejos con efecto espejo
Ejemplo de aseo clásico grande con lavabo bajoencimera, armarios tipo mueble, puertas de armario beige, encimera de granito, paredes blancas, suelo de mármol y baldosas y/o azulejos con efecto espejo
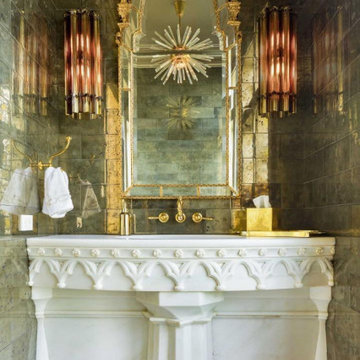
Drama!Formal Powder with natural pyrite wall tile and Silver Pearl limestone flooring in a custom pattern. The unique carved marble vanity was supplied by the client and is topped with a custom countertop of Zodiaq engineered quartz.
6x12" Pyrite tile by Ann Sacks
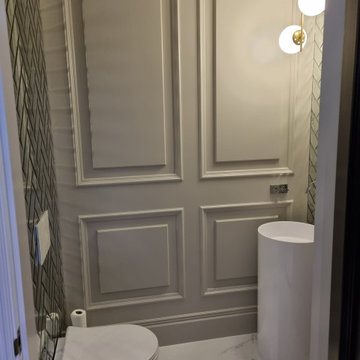
Imagen de aseo tradicional renovado pequeño con sanitario de pared, baldosas y/o azulejos con efecto espejo, paredes grises, suelo de mármol, lavabo sobreencimera, suelo blanco y boiserie
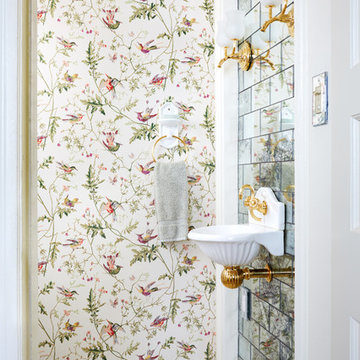
Ejemplo de aseo tradicional con lavabo suspendido, baldosas y/o azulejos con efecto espejo, paredes multicolor y suelo beige
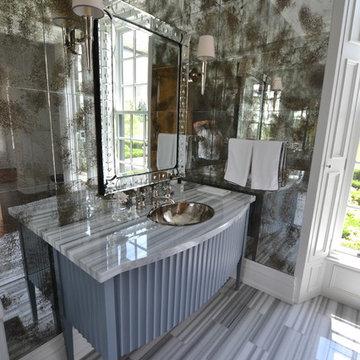
antiqued mirror glass. hidden door shutters interior.hand painted vanity.
Imagen de aseo tradicional con armarios tipo mueble, puertas de armario azules, sanitario de una pieza, baldosas y/o azulejos con efecto espejo, suelo de mármol, lavabo encastrado, encimera de mármol y suelo gris
Imagen de aseo tradicional con armarios tipo mueble, puertas de armario azules, sanitario de una pieza, baldosas y/o azulejos con efecto espejo, suelo de mármol, lavabo encastrado, encimera de mármol y suelo gris
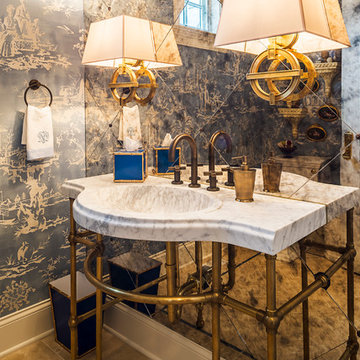
Rolfe Hokanson
Modelo de aseo bohemio de tamaño medio con sanitario de dos piezas, baldosas y/o azulejos beige, paredes azules, suelo de mármol, lavabo tipo consola, encimera de mármol y baldosas y/o azulejos con efecto espejo
Modelo de aseo bohemio de tamaño medio con sanitario de dos piezas, baldosas y/o azulejos beige, paredes azules, suelo de mármol, lavabo tipo consola, encimera de mármol y baldosas y/o azulejos con efecto espejo
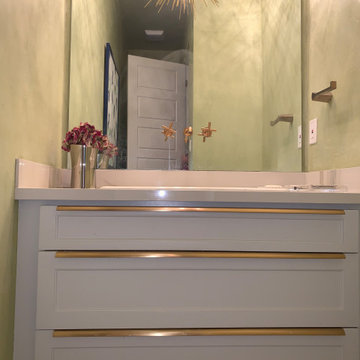
This is one of my favorites. We did a very soft green high wax venetian plaster on the walls and ceiling. In Lou of doing boring cabinets and tiny drawers we did three elongated drawers with plumbing cutouts and gold oversized hardware. Again as my signature move, I took the mirror all the way to the ceiling which makes the powder bath appear to be larger and reflects the beautiful venetian plaster. The mirror mounted faucet in her crowning glory.
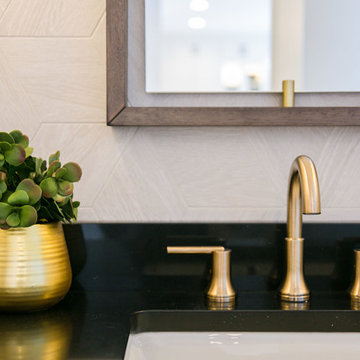
Our clients had just recently closed on their new house in Stapleton and were excited to transform it into their perfect forever home. They wanted to remodel the entire first floor to create a more open floor plan and develop a smoother flow through the house that better fit the needs of their family. The original layout consisted of several small rooms that just weren’t very functional, so we decided to remove the walls that were breaking up the space and restructure the first floor to create a wonderfully open feel.
After removing the existing walls, we rearranged their spaces to give them an office at the front of the house, a large living room, and a large dining room that connects seamlessly with the kitchen. We also wanted to center the foyer in the home and allow more light to travel through the first floor, so we replaced their existing doors with beautiful custom sliding doors to the back yard and a gorgeous walnut door with side lights to greet guests at the front of their home.
Living Room
Our clients wanted a living room that could accommodate an inviting sectional, a baby grand piano, and plenty of space for family game nights. So, we transformed what had been a small office and sitting room into a large open living room with custom wood columns. We wanted to avoid making the home feel too vast and monumental, so we designed custom beams and columns to define spaces and to make the house feel like a home. Aesthetically we wanted their home to be soft and inviting, so we utilized a neutral color palette with occasional accents of muted blues and greens.
Dining Room
Our clients were also looking for a large dining room that was open to the rest of the home and perfect for big family gatherings. So, we removed what had been a small family room and eat-in dining area to create a spacious dining room with a fireplace and bar. We added custom cabinetry to the bar area with open shelving for displaying and designed a custom surround for their fireplace that ties in with the wood work we designed for their living room. We brought in the tones and materiality from the kitchen to unite the spaces and added a mixed metal light fixture to bring the space together
Kitchen
We wanted the kitchen to be a real show stopper and carry through the calm muted tones we were utilizing throughout their home. We reoriented the kitchen to allow for a big beautiful custom island and to give us the opportunity for a focal wall with cooktop and range hood. Their custom island was perfectly complimented with a dramatic quartz counter top and oversized pendants making it the real center of their home. Since they enter the kitchen first when coming from their detached garage, we included a small mud-room area right by the back door to catch everyone’s coats and shoes as they come in. We also created a new walk-in pantry with plenty of open storage and a fun chalkboard door for writing notes, recipes, and grocery lists.
Office
We transformed the original dining room into a handsome office at the front of the house. We designed custom walnut built-ins to house all of their books, and added glass french doors to give them a bit of privacy without making the space too closed off. We painted the room a deep muted blue to create a glimpse of rich color through the french doors
Powder Room
The powder room is a wonderful play on textures. We used a neutral palette with contrasting tones to create dramatic moments in this little space with accents of brushed gold.
Master Bathroom
The existing master bathroom had an awkward layout and outdated finishes, so we redesigned the space to create a clean layout with a dream worthy shower. We continued to use neutral tones that tie in with the rest of the home, but had fun playing with tile textures and patterns to create an eye-catching vanity. The wood-look tile planks along the floor provide a soft backdrop for their new free-standing bathtub and contrast beautifully with the deep ash finish on the cabinetry.
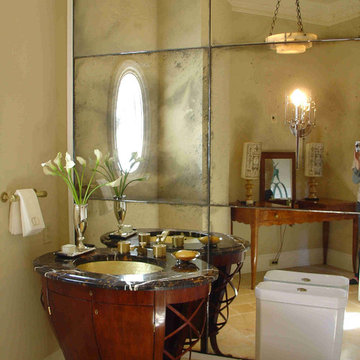
A powder room doesn't have to be boring or appear small. With the use of reclaimed mirrors and chest I created an elegant room you would love to visit!
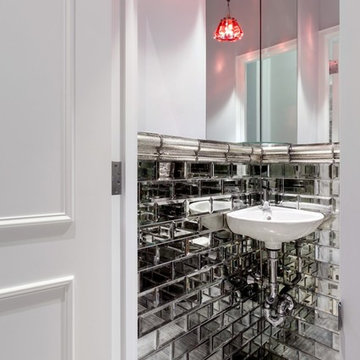
Imagen de aseo actual pequeño con baldosas y/o azulejos con efecto espejo, paredes blancas, suelo de baldosas de porcelana y lavabo suspendido
244 ideas para aseos con baldosas y/o azulejos con efecto espejo y baldosas y/o azulejos de travertino
4