8.103 ideas para aseos con baldosas y/o azulejos beige y baldosas y/o azulejos grises
Filtrar por
Presupuesto
Ordenar por:Popular hoy
141 - 160 de 8103 fotos
Artículo 1 de 3
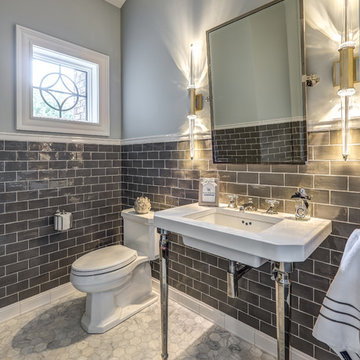
Dawn Smith Photography
Foto de aseo clásico renovado de tamaño medio con sanitario de una pieza, baldosas y/o azulejos de cemento, suelo de mármol, lavabo con pedestal, baldosas y/o azulejos grises, paredes grises y suelo multicolor
Foto de aseo clásico renovado de tamaño medio con sanitario de una pieza, baldosas y/o azulejos de cemento, suelo de mármol, lavabo con pedestal, baldosas y/o azulejos grises, paredes grises y suelo multicolor
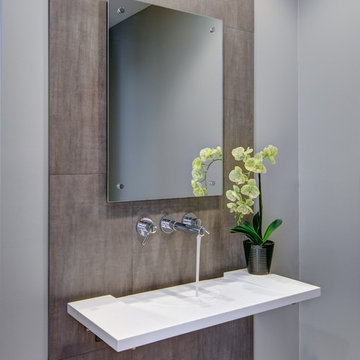
Drastic personality change for this Ann Arbor bathroom/ powder room - bringing it from the 1970’s to 2010’s. The porcelain wall was designed as a floor to ceiling backsplash around this modern sink - a Corian washplane that drains into the wall. A modern wall mounted faucet and a clean mirror with standoffs complete the clean lines.
Steve Kuzma Photography
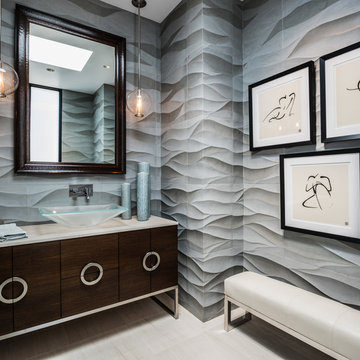
Drew Kelly
Ejemplo de aseo contemporáneo con lavabo sobreencimera, armarios con paneles lisos, puertas de armario de madera en tonos medios, baldosas y/o azulejos grises y paredes grises
Ejemplo de aseo contemporáneo con lavabo sobreencimera, armarios con paneles lisos, puertas de armario de madera en tonos medios, baldosas y/o azulejos grises y paredes grises
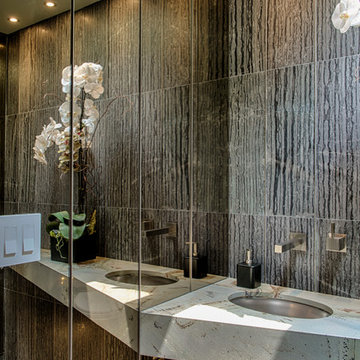
Diseño de aseo actual pequeño con sanitario de pared, baldosas y/o azulejos grises, baldosas y/o azulejos de porcelana, paredes grises, suelo de baldosas de porcelana, lavabo bajoencimera, encimera de mármol y suelo gris

Dale Tu Photography
Imagen de aseo contemporáneo de tamaño medio con armarios con paneles lisos, puertas de armario negras, sanitario de dos piezas, baldosas y/o azulejos grises, baldosas y/o azulejos de piedra, paredes grises, suelo de baldosas de porcelana, lavabo sobreencimera, encimera de cuarzo compacto, suelo negro y encimeras blancas
Imagen de aseo contemporáneo de tamaño medio con armarios con paneles lisos, puertas de armario negras, sanitario de dos piezas, baldosas y/o azulejos grises, baldosas y/o azulejos de piedra, paredes grises, suelo de baldosas de porcelana, lavabo sobreencimera, encimera de cuarzo compacto, suelo negro y encimeras blancas

This award-winning and intimate cottage was rebuilt on the site of a deteriorating outbuilding. Doubling as a custom jewelry studio and guest retreat, the cottage’s timeless design was inspired by old National Parks rough-stone shelters that the owners had fallen in love with. A single living space boasts custom built-ins for jewelry work, a Murphy bed for overnight guests, and a stone fireplace for warmth and relaxation. A cozy loft nestles behind rustic timber trusses above. Expansive sliding glass doors open to an outdoor living terrace overlooking a serene wooded meadow.
Photos by: Emily Minton Redfield
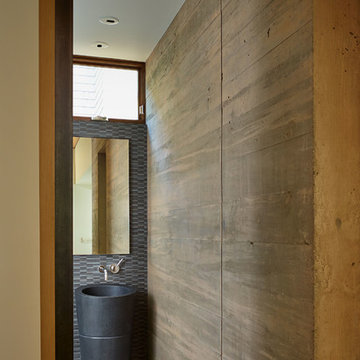
Contractor: Prestige Residential Construction; Interior Design: NB Design Group; Photo: Benjamin Benschneider
Diseño de aseo contemporáneo con lavabo con pedestal y baldosas y/o azulejos grises
Diseño de aseo contemporáneo con lavabo con pedestal y baldosas y/o azulejos grises
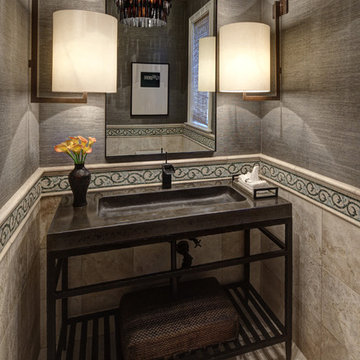
Eric Hausman
Diseño de aseo tradicional con lavabo integrado, armarios abiertos, encimera de cemento y baldosas y/o azulejos beige
Diseño de aseo tradicional con lavabo integrado, armarios abiertos, encimera de cemento y baldosas y/o azulejos beige

A cramped and dated kitchen was completely removed. New custom cabinets, built-in wine storage and shelves came from the same shop. Quartz waterfall counters were installed with all-new flooring, LED light fixtures, plumbing fixtures and appliances. A new sliding pocket door provides access from the dining room to the powder room as well as to the backyard. A new tankless toilet as well as new finishes on floor, walls and ceiling make a small powder room feel larger than it is in real life.
Photography:
Chris Gaede Photography
http://www.chrisgaede.com
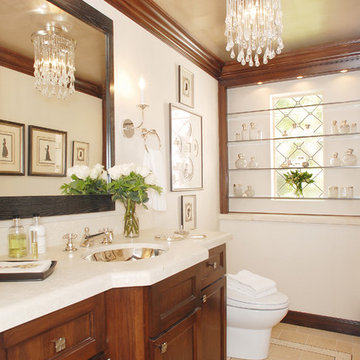
Photography by Michael Mccreary.
Imagen de aseo clásico con lavabo bajoencimera, armarios con paneles empotrados, puertas de armario de madera en tonos medios y baldosas y/o azulejos beige
Imagen de aseo clásico con lavabo bajoencimera, armarios con paneles empotrados, puertas de armario de madera en tonos medios y baldosas y/o azulejos beige

La zone nuit, composée de trois chambres et une suite parentale, est mise à l’écart, au calme côté cour.
La vie de famille a trouvé sa place, son cocon, son lieu d’accueil en plein centre-ville historique de Toulouse.
Photographe Lucie Thomas
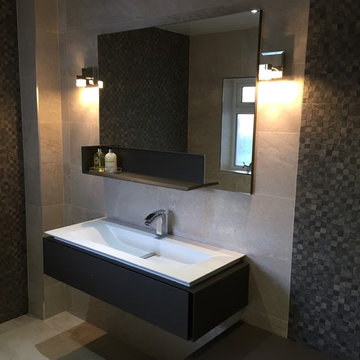
David Fairfull
Diseño de aseo moderno pequeño con sanitario de dos piezas, baldosas y/o azulejos beige, baldosas y/o azulejos grises, baldosas y/o azulejos de porcelana, suelo de baldosas de porcelana, paredes beige y suelo beige
Diseño de aseo moderno pequeño con sanitario de dos piezas, baldosas y/o azulejos beige, baldosas y/o azulejos grises, baldosas y/o azulejos de porcelana, suelo de baldosas de porcelana, paredes beige y suelo beige

Ejemplo de aseo flotante actual de tamaño medio con armarios con rebordes decorativos, puertas de armario de madera en tonos medios, sanitario de pared, baldosas y/o azulejos beige, baldosas y/o azulejos de cerámica, paredes azules, lavabo bajoencimera, suelo beige y encimeras blancas

Rénovation de la salle de bain, de son dressing, des wc qui n'avaient jamais été remis au goût du jour depuis la construction.
La salle de bain a entièrement été démolie pour ré installer une baignoire 180x80, une douche de 160x80 et un meuble double vasque de 150cm.

A distinctive private and gated modern home brilliantly designed including a gorgeous rooftop with spectacular views. Open floor plan with pocket glass doors leading you straight to the sparkling pool and a captivating splashing water fall, framing the backyard for a flawless living and entertaining experience. Custom European style kitchen cabinetry with Thermador and Wolf appliances and a built in coffee maker. Calcutta marble top island taking this chef's kitchen to a new level with unparalleled design elements. Three of the bedrooms are masters but the grand master suite in truly one of a kind with a huge walk-in closet and Stunning master bath. The combination of Large Italian porcelain and white oak wood flooring throughout is simply breathtaking. Smart home ready with camera system and sound.
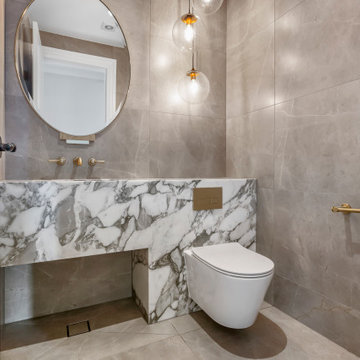
Modelo de aseo a medida actual con armarios con paneles lisos, sanitario de pared, baldosas y/o azulejos grises, baldosas y/o azulejos blancos, lavabo integrado y suelo beige

Modern guest bathroom with floor to ceiling tile and Porcelanosa vanity and sink. Equipped with Toto bidet and adjustable handheld shower. Shiny golden accent tile and niche help elevates the look.

This gem of a house was built in the 1950s, when its neighborhood undoubtedly felt remote. The university footprint has expanded in the 70 years since, however, and today this home sits on prime real estate—easy biking and reasonable walking distance to campus.
When it went up for sale in 2017, it was largely unaltered. Our clients purchased it to renovate and resell, and while we all knew we'd need to add square footage to make it profitable, we also wanted to respect the neighborhood and the house’s own history. Swedes have a word that means “just the right amount”: lagom. It is a guiding philosophy for us at SYH, and especially applied in this renovation. Part of the soul of this house was about living in just the right amount of space. Super sizing wasn’t a thing in 1950s America. So, the solution emerged: keep the original rectangle, but add an L off the back.
With no owner to design with and for, SYH created a layout to appeal to the masses. All public spaces are the back of the home--the new addition that extends into the property’s expansive backyard. A den and four smallish bedrooms are atypically located in the front of the house, in the original 1500 square feet. Lagom is behind that choice: conserve space in the rooms where you spend most of your time with your eyes shut. Put money and square footage toward the spaces in which you mostly have your eyes open.
In the studio, we started calling this project the Mullet Ranch—business up front, party in the back. The front has a sleek but quiet effect, mimicking its original low-profile architecture street-side. It’s very Hoosier of us to keep appearances modest, we think. But get around to the back, and surprise! lofted ceilings and walls of windows. Gorgeous.
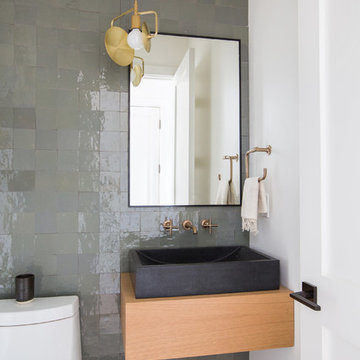
Imagen de aseo marinero con armarios con paneles lisos, puertas de armario de madera oscura, baldosas y/o azulejos grises, paredes blancas, suelo de madera en tonos medios, lavabo sobreencimera, encimera de madera, suelo marrón y encimeras marrones
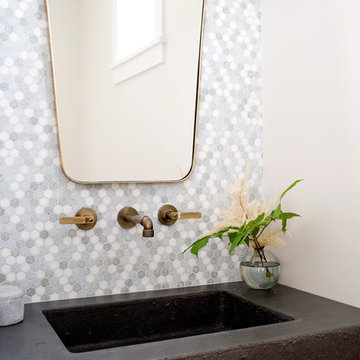
A beach-front new construction home on Wells Beach. A collaboration with R. Moody and Sons construction. Photographs by James R. Salomon.
Modelo de aseo marinero con baldosas y/o azulejos grises, baldosas y/o azulejos multicolor, baldosas y/o azulejos blancos, baldosas y/o azulejos en mosaico, paredes blancas, lavabo integrado y encimeras negras
Modelo de aseo marinero con baldosas y/o azulejos grises, baldosas y/o azulejos multicolor, baldosas y/o azulejos blancos, baldosas y/o azulejos en mosaico, paredes blancas, lavabo integrado y encimeras negras
8.103 ideas para aseos con baldosas y/o azulejos beige y baldosas y/o azulejos grises
8