1.277 ideas para aseos con baldosas y/o azulejos azules
Filtrar por
Presupuesto
Ordenar por:Popular hoy
161 - 180 de 1277 fotos
Artículo 1 de 2
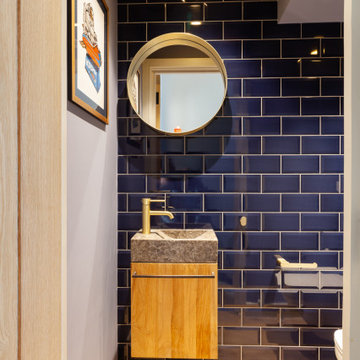
Wallington 1930's full house refurb
Ejemplo de aseo flotante moderno con puertas de armario de madera clara, sanitario de pared, baldosas y/o azulejos azules, baldosas y/o azulejos de cerámica, lavabo integrado y encimera de granito
Ejemplo de aseo flotante moderno con puertas de armario de madera clara, sanitario de pared, baldosas y/o azulejos azules, baldosas y/o azulejos de cerámica, lavabo integrado y encimera de granito

Modelo de aseo flotante clásico renovado de tamaño medio con armarios estilo shaker, puertas de armario blancas, sanitario de dos piezas, baldosas y/o azulejos azules, paredes blancas, suelo de mármol, lavabo bajoencimera, suelo blanco, encimeras blancas y papel pintado

Add elegance to your bathroom when you choose from Fine Fixtures’ rounded vessels. With their sleek, curved sides, and spherical appearances, these rounded vessels present a modern and fresh look, allowing you to easily upgrade your bathroom design. Although simple, their chic and upscale styles feature a visible grace that creates an instant focal point.
The glossy white finish provides a multitude of styling options; the vessels can be paired with dark, bold colors for a stark contrast or lighter, muted colors for a more subtle statement. A wide array of sizes and styles allows for you to choose the perfect sink to match your bathroom, and Fine Fixtures’ hallmark—a winning combination of quality and beauty—will ensure that it lasts for years.
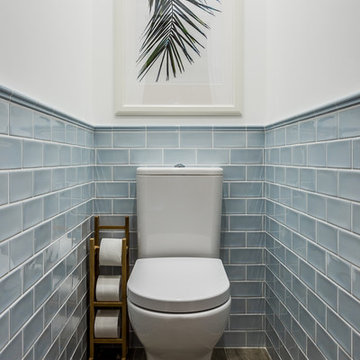
Diseño de aseo marinero con baldosas y/o azulejos azules, baldosas y/o azulejos de cerámica, suelo de baldosas de cerámica, sanitario de dos piezas y paredes blancas
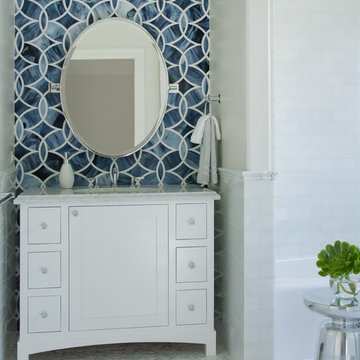
Photo Credit: David Duncan Livingston
Diseño de aseo actual con baldosas y/o azulejos de cemento, suelo con mosaicos de baldosas, paredes blancas, lavabo bajoencimera, baldosas y/o azulejos azules, baldosas y/o azulejos blancos y encimeras blancas
Diseño de aseo actual con baldosas y/o azulejos de cemento, suelo con mosaicos de baldosas, paredes blancas, lavabo bajoencimera, baldosas y/o azulejos azules, baldosas y/o azulejos blancos y encimeras blancas

Foto de aseo actual pequeño con baldosas y/o azulejos azules, baldosas y/o azulejos marrones, baldosas y/o azulejos blancos, baldosas y/o azulejos de porcelana, paredes beige, lavabo sobreencimera y encimera de cemento

A floating walnut vanity with antique brass ring pulls. White quartz countertop. Antique Grey Limestone vessel sink. Wall-mounted brushed nickle faucet. Black rimmed oval mirror. Herringbone laid slate blue tile backsplash and vintage deco tile floor.
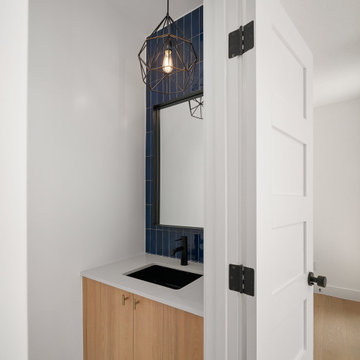
Modelo de aseo flotante industrial pequeño con armarios con paneles lisos, puertas de armario de madera clara, sanitario de dos piezas, baldosas y/o azulejos azules, baldosas y/o azulejos de porcelana, paredes blancas, suelo de madera clara, lavabo bajoencimera, encimera de cuarzo compacto, suelo marrón y encimeras blancas
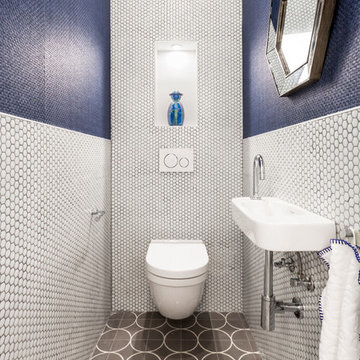
NOBOHOME ha diseñado un lujoso apartamento en Carrer de la Llacuna en donde ha dado importancia a la luz.
Ha creado baños de diseño, con materiales de primera calidad, en donde los mosaicos hexagonales Hisbalit son protagonistas.
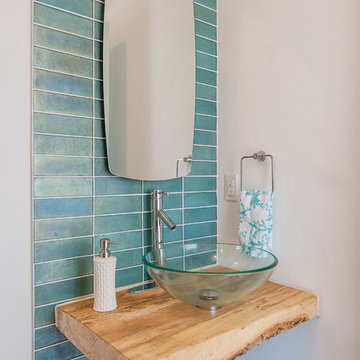
Foto de aseo contemporáneo con lavabo sobreencimera, encimera de madera, baldosas y/o azulejos azules, paredes multicolor y encimeras marrones

bob narod
Diseño de aseo contemporáneo de tamaño medio con lavabo integrado, armarios con paneles lisos, puertas de armario de madera en tonos medios, encimera de vidrio, baldosas y/o azulejos azules, baldosas y/o azulejos de vidrio, paredes blancas, suelo de travertino, suelo beige y encimeras turquesas
Diseño de aseo contemporáneo de tamaño medio con lavabo integrado, armarios con paneles lisos, puertas de armario de madera en tonos medios, encimera de vidrio, baldosas y/o azulejos azules, baldosas y/o azulejos de vidrio, paredes blancas, suelo de travertino, suelo beige y encimeras turquesas
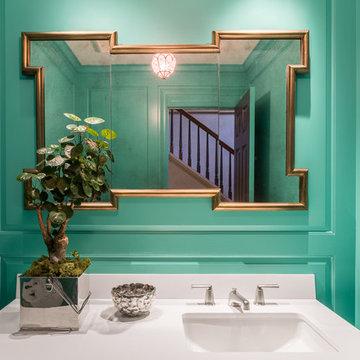
Ejemplo de aseo clásico renovado pequeño con armarios con paneles con relieve, sanitario de dos piezas, baldosas y/o azulejos azules, paredes azules, lavabo encastrado y encimera de acrílico
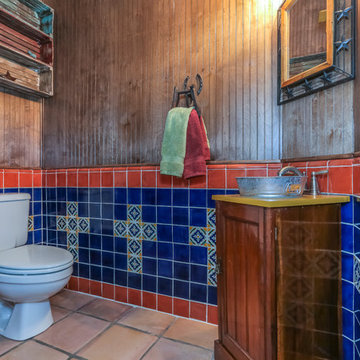
This remodeled powder room is wrapped in a rich wood beadboard. The orange and blue tile has a custom design throughout. A unique vessel sink from a galvanized metal tub adds fun factor and visual interest.
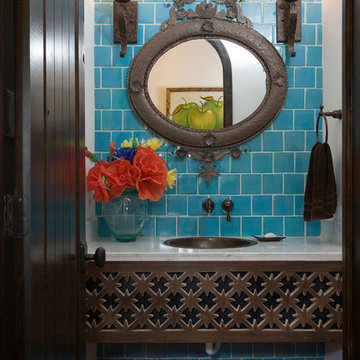
Felix Sanchez
Foto de aseo mediterráneo con lavabo encastrado, baldosas y/o azulejos azules, paredes azules y encimeras blancas
Foto de aseo mediterráneo con lavabo encastrado, baldosas y/o azulejos azules, paredes azules y encimeras blancas
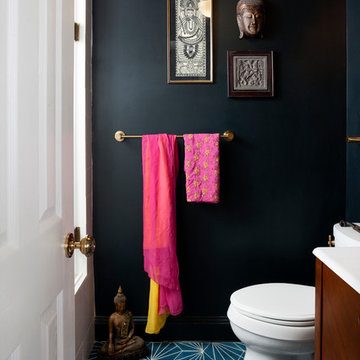
Stacy Zarin Goldberg
Foto de aseo ecléctico de tamaño medio con lavabo tipo consola, puertas de armario de madera en tonos medios, sanitario de una pieza, baldosas y/o azulejos azules, paredes negras y suelo de cemento
Foto de aseo ecléctico de tamaño medio con lavabo tipo consola, puertas de armario de madera en tonos medios, sanitario de una pieza, baldosas y/o azulejos azules, paredes negras y suelo de cemento

This 1910 West Highlands home was so compartmentalized that you couldn't help to notice you were constantly entering a new room every 8-10 feet. There was also a 500 SF addition put on the back of the home to accommodate a living room, 3/4 bath, laundry room and back foyer - 350 SF of that was for the living room. Needless to say, the house needed to be gutted and replanned.
Kitchen+Dining+Laundry-Like most of these early 1900's homes, the kitchen was not the heartbeat of the home like they are today. This kitchen was tucked away in the back and smaller than any other social rooms in the house. We knocked out the walls of the dining room to expand and created an open floor plan suitable for any type of gathering. As a nod to the history of the home, we used butcherblock for all the countertops and shelving which was accented by tones of brass, dusty blues and light-warm greys. This room had no storage before so creating ample storage and a variety of storage types was a critical ask for the client. One of my favorite details is the blue crown that draws from one end of the space to the other, accenting a ceiling that was otherwise forgotten.
Primary Bath-This did not exist prior to the remodel and the client wanted a more neutral space with strong visual details. We split the walls in half with a datum line that transitions from penny gap molding to the tile in the shower. To provide some more visual drama, we did a chevron tile arrangement on the floor, gridded the shower enclosure for some deep contrast an array of brass and quartz to elevate the finishes.
Powder Bath-This is always a fun place to let your vision get out of the box a bit. All the elements were familiar to the space but modernized and more playful. The floor has a wood look tile in a herringbone arrangement, a navy vanity, gold fixtures that are all servants to the star of the room - the blue and white deco wall tile behind the vanity.
Full Bath-This was a quirky little bathroom that you'd always keep the door closed when guests are over. Now we have brought the blue tones into the space and accented it with bronze fixtures and a playful southwestern floor tile.
Living Room & Office-This room was too big for its own good and now serves multiple purposes. We condensed the space to provide a living area for the whole family plus other guests and left enough room to explain the space with floor cushions. The office was a bonus to the project as it provided privacy to a room that otherwise had none before.
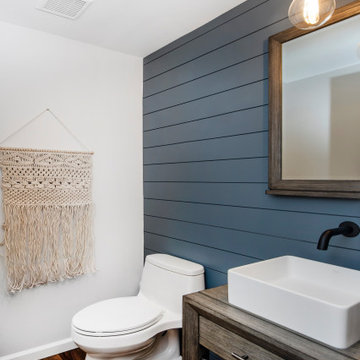
Painting this room white and adding a focal shiplap wall made this room look so much bigger. A freestanding vanity with a porcelain vessel sink gives this powder room a contemporary feel.
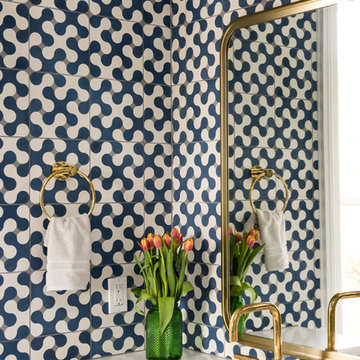
Diseño de aseo retro con armarios con paneles lisos, puertas de armario blancas, baldosas y/o azulejos azules, paredes azules, lavabo bajoencimera y encimeras blancas

The corner lot at the base of San Jacinto Mountain in the Vista Las Palmas tract in Palm Springs included an altered mid-century residence originally designed by Charles Dubois with a simple, gabled roof originally in the ‘Atomic Ranch’ style and sweeping mountain views to the west and south. The new owners wanted a comprehensive, contemporary, and visually connected redo of both interior and exterior spaces within the property. The project buildout included approximately 600 SF of new interior space including a new freestanding pool pavilion at the southeast corner of the property which anchors the new rear yard pool space and provides needed covered exterior space on the site during the typical hot desert days. Images by Steve King Architectural Photography
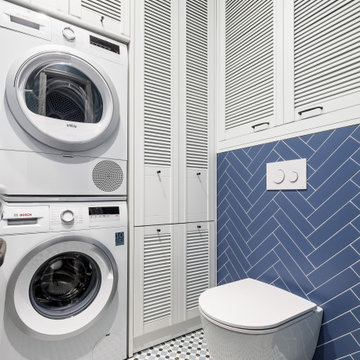
Foto de aseo de pie pequeño con puertas de armario blancas, baldosas y/o azulejos azules, baldosas y/o azulejos de cerámica, paredes grises, lavabo sobreencimera y encimeras negras
1.277 ideas para aseos con baldosas y/o azulejos azules
9