1.397 ideas para aseos con azulejos en listel y baldosas y/o azulejos de piedra
Filtrar por
Presupuesto
Ordenar por:Popular hoy
141 - 160 de 1397 fotos
Artículo 1 de 3
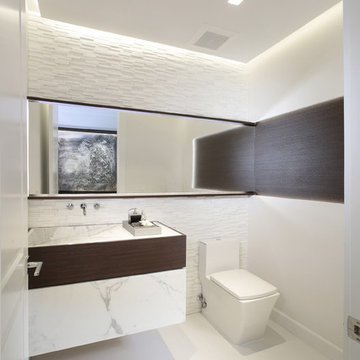
Powder room design by DKOR Interiors - Residential Interior Design Project in Fort Lauderdale, Florida
Foto de aseo actual con armarios con paneles lisos, sanitario de una pieza, baldosas y/o azulejos blancos, baldosas y/o azulejos de piedra y paredes blancas
Foto de aseo actual con armarios con paneles lisos, sanitario de una pieza, baldosas y/o azulejos blancos, baldosas y/o azulejos de piedra y paredes blancas
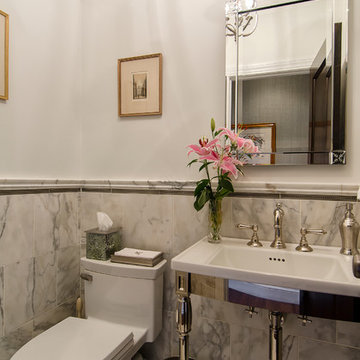
Jim Fuhrman
Imagen de aseo clásico renovado pequeño con sanitario de una pieza, baldosas y/o azulejos grises, baldosas y/o azulejos de piedra, paredes blancas, suelo de mármol y lavabo con pedestal
Imagen de aseo clásico renovado pequeño con sanitario de una pieza, baldosas y/o azulejos grises, baldosas y/o azulejos de piedra, paredes blancas, suelo de mármol y lavabo con pedestal
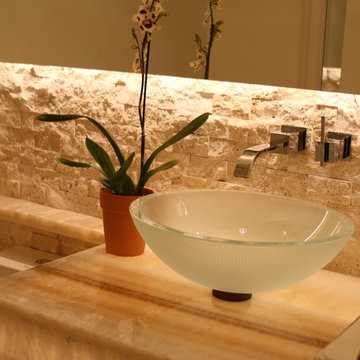
G Baumgardt
Modelo de aseo contemporáneo pequeño con lavabo sobreencimera, encimera de ónix, sanitario de dos piezas, baldosas y/o azulejos beige y baldosas y/o azulejos de piedra
Modelo de aseo contemporáneo pequeño con lavabo sobreencimera, encimera de ónix, sanitario de dos piezas, baldosas y/o azulejos beige y baldosas y/o azulejos de piedra

A modern contemporary powder room with travertine tile floor, pencil tile backsplash, hammered finish stainless steel designer vessel sink & matching faucet, large rectangular vanity mirror, modern wall sconces and light fixture, crown moulding, oil rubbed bronze door handles and heavy bathroom trim.
Custom Home Builder and General Contractor for this Home:
Leinster Construction, Inc., Chicago, IL
www.leinsterconstruction.com
Miller + Miller Architectural Photography
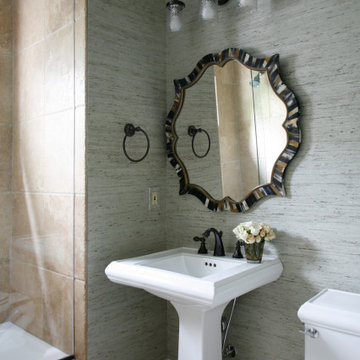
Dressed up guest bath. Added grasscloth wallcovering and and a faux horn mirror. Currey & Company vanity light works perfectly with the Kohler fixtures

A distinctive private and gated modern home brilliantly designed including a gorgeous rooftop with spectacular views. Open floor plan with pocket glass doors leading you straight to the sparkling pool and a captivating splashing water fall, framing the backyard for a flawless living and entertaining experience. Custom European style kitchen cabinetry with Thermador and Wolf appliances and a built in coffee maker. Calcutta marble top island taking this chef's kitchen to a new level with unparalleled design elements. Three of the bedrooms are masters but the grand master suite in truly one of a kind with a huge walk-in closet and Stunning master bath. The combination of Large Italian porcelain and white oak wood flooring throughout is simply breathtaking. Smart home ready with camera system and sound.

Ejemplo de aseo minimalista con baldosas y/o azulejos blancos, baldosas y/o azulejos de piedra, suelo de madera en tonos medios, lavabo integrado, suelo marrón y encimeras grises
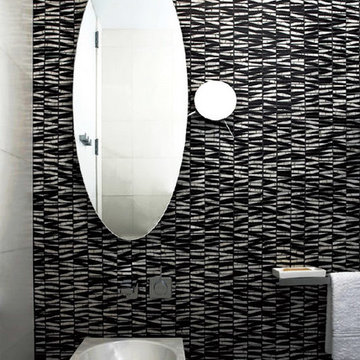
A 1920's Modernist black and white bath enlivens this upper east side apartment. The stark white tiles on all the walls except for the back wall and floor create a strong and dramatic contrast to the black and white marble zig-zag tiles. An oval mirror and satelllite make-up side element add to the fun.

In 2014, we were approached by a couple to achieve a dream space within their existing home. They wanted to expand their existing bar, wine, and cigar storage into a new one-of-a-kind room. Proud of their Italian heritage, they also wanted to bring an “old-world” feel into this project to be reminded of the unique character they experienced in Italian cellars. The dramatic tone of the space revolves around the signature piece of the project; a custom milled stone spiral stair that provides access from the first floor to the entry of the room. This stair tower features stone walls, custom iron handrails and spindles, and dry-laid milled stone treads and riser blocks. Once down the staircase, the entry to the cellar is through a French door assembly. The interior of the room is clad with stone veneer on the walls and a brick barrel vault ceiling. The natural stone and brick color bring in the cellar feel the client was looking for, while the rustic alder beams, flooring, and cabinetry help provide warmth. The entry door sequence is repeated along both walls in the room to provide rhythm in each ceiling barrel vault. These French doors also act as wine and cigar storage. To allow for ample cigar storage, a fully custom walk-in humidor was designed opposite the entry doors. The room is controlled by a fully concealed, state-of-the-art HVAC smoke eater system that allows for cigar enjoyment without any odor.

Imagen de aseo moderno pequeño con armarios con paneles lisos, puertas de armario de madera en tonos medios, sanitario de una pieza, baldosas y/o azulejos blancos, baldosas y/o azulejos de piedra, paredes blancas, lavabo sobreencimera y encimera de cuarcita
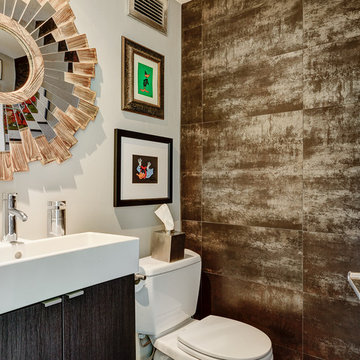
This half bath includes a long Ikea sink with plenty of cabinet space, a star-burst mirror, a beautiful copper tone laminate accent wall, and Daffy Duck artwork for the splash of color!
Photos by Arc Photography
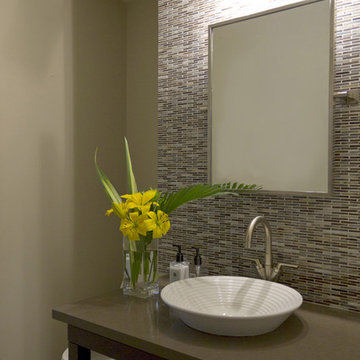
Interior design: ZWADA home - Don Zwarych and Kyo Sada
Photography: Kyo Sada
Diseño de aseo actual pequeño con lavabo sobreencimera, encimera de cuarzo compacto, baldosas y/o azulejos multicolor, azulejos en listel y paredes grises
Diseño de aseo actual pequeño con lavabo sobreencimera, encimera de cuarzo compacto, baldosas y/o azulejos multicolor, azulejos en listel y paredes grises

The guest powder room features dry stack stone tile for texture and dimension.
Foto de aseo de pie contemporáneo de tamaño medio con armarios con paneles con relieve, puertas de armario marrones, sanitario de dos piezas, baldosas y/o azulejos marrones, baldosas y/o azulejos de piedra, paredes beige, suelo de madera en tonos medios, lavabo bajoencimera, encimera de granito, suelo marrón y encimeras beige
Foto de aseo de pie contemporáneo de tamaño medio con armarios con paneles con relieve, puertas de armario marrones, sanitario de dos piezas, baldosas y/o azulejos marrones, baldosas y/o azulejos de piedra, paredes beige, suelo de madera en tonos medios, lavabo bajoencimera, encimera de granito, suelo marrón y encimeras beige
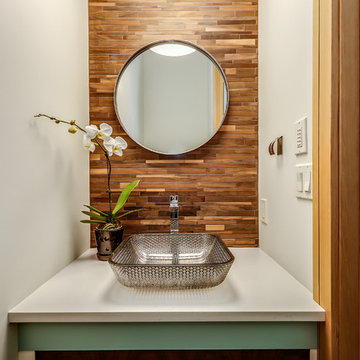
Zoon Media
Modelo de aseo vintage de tamaño medio con armarios tipo mueble, puertas de armario turquesas, sanitario de dos piezas, baldosas y/o azulejos marrones, azulejos en listel, paredes blancas, suelo de madera en tonos medios, lavabo sobreencimera, suelo marrón y encimera de cuarzo compacto
Modelo de aseo vintage de tamaño medio con armarios tipo mueble, puertas de armario turquesas, sanitario de dos piezas, baldosas y/o azulejos marrones, azulejos en listel, paredes blancas, suelo de madera en tonos medios, lavabo sobreencimera, suelo marrón y encimera de cuarzo compacto
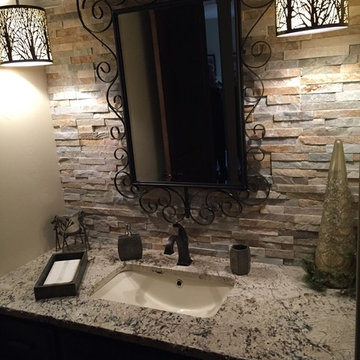
Carmello granite half bath vanity top.
Imagen de aseo rural pequeño con puertas de armario de madera en tonos medios, baldosas y/o azulejos de piedra, paredes beige, lavabo bajoencimera y encimera de granito
Imagen de aseo rural pequeño con puertas de armario de madera en tonos medios, baldosas y/o azulejos de piedra, paredes beige, lavabo bajoencimera y encimera de granito
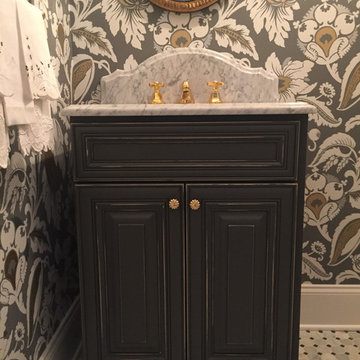
This traditional powder room design brings a touch of glamor to the home. The distressed finish vanity cabinet is topped with a Carrara countertop, and accented with polished brass hardware and faucets. This is complemented by the wallpaper color scheme and the classic marble tile floor design. These elements come together to create a one-of-a-kind space for guests to freshen up.
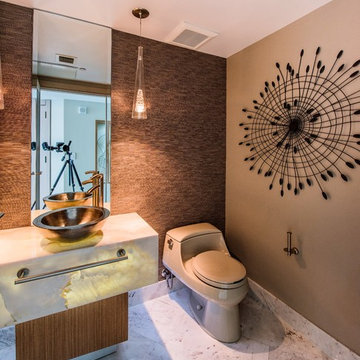
Onix counter with underlighting
Diseño de aseo actual pequeño con armarios abiertos, sanitario de una pieza, baldosas y/o azulejos blancos, baldosas y/o azulejos de piedra, paredes marrones, suelo de mármol, lavabo sobreencimera y encimera de ónix
Diseño de aseo actual pequeño con armarios abiertos, sanitario de una pieza, baldosas y/o azulejos blancos, baldosas y/o azulejos de piedra, paredes marrones, suelo de mármol, lavabo sobreencimera y encimera de ónix

This powder room was converted from a full bath as part of a whole house renovation.
Ejemplo de aseo tradicional renovado grande con armarios tipo mueble, puertas de armario blancas, baldosas y/o azulejos blancos, baldosas y/o azulejos beige, paredes beige, suelo de madera oscura, lavabo bajoencimera, encimera de mármol y azulejos en listel
Ejemplo de aseo tradicional renovado grande con armarios tipo mueble, puertas de armario blancas, baldosas y/o azulejos blancos, baldosas y/o azulejos beige, paredes beige, suelo de madera oscura, lavabo bajoencimera, encimera de mármol y azulejos en listel

Photography by Michael J. Lee
Modelo de aseo clásico renovado de tamaño medio con sanitario de una pieza, baldosas y/o azulejos beige, suelo de mármol, lavabo integrado, encimera de cemento y azulejos en listel
Modelo de aseo clásico renovado de tamaño medio con sanitario de una pieza, baldosas y/o azulejos beige, suelo de mármol, lavabo integrado, encimera de cemento y azulejos en listel
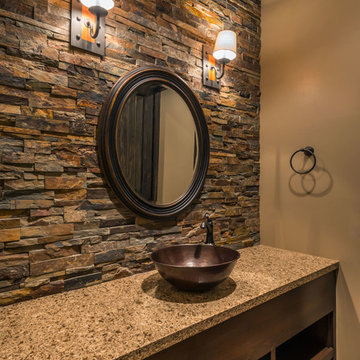
Vance Fox
Foto de aseo de tamaño medio con lavabo con pedestal, puertas de armario de madera en tonos medios, encimera de acrílico, sanitario de una pieza, baldosas y/o azulejos de piedra, paredes marrones y suelo de madera en tonos medios
Foto de aseo de tamaño medio con lavabo con pedestal, puertas de armario de madera en tonos medios, encimera de acrílico, sanitario de una pieza, baldosas y/o azulejos de piedra, paredes marrones y suelo de madera en tonos medios
1.397 ideas para aseos con azulejos en listel y baldosas y/o azulejos de piedra
8