44 ideas para aseos con armarios tipo mueble y suelo de pizarra
Filtrar por
Presupuesto
Ordenar por:Popular hoy
21 - 40 de 44 fotos
Artículo 1 de 3
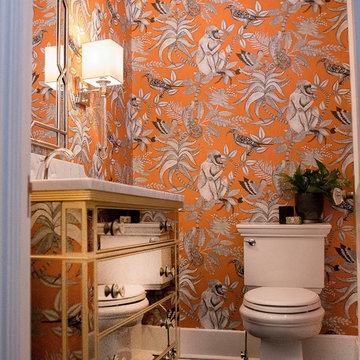
Ejemplo de aseo tradicional renovado pequeño con armarios tipo mueble, sanitario de dos piezas, parades naranjas, suelo de pizarra, lavabo bajoencimera, encimera de mármol y suelo negro
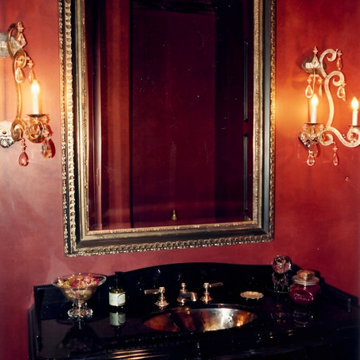
French-styled powder room with distressed Alderwood vanity. New chest of drawers distressed to look antique with antiqued pewter drawer pulls in the French style. Black granite top milled with double ogee edge and single ogee edge on the curved backsplash. The detailed opening for the sink also has a single ogee edge. Not shown is a black toilet with a stained mahogany top.
The steel sconces were made by a blacksmith and then distressed and finished to appear to be pewter.
Walls are a waxed faux finish in a Venetian plaster style.

With family life and entertaining in mind, we built this 4,000 sq. ft., 4 bedroom, 3 full baths and 2 half baths house from the ground up! To fit in with the rest of the neighborhood, we constructed an English Tudor style home, but updated it with a modern, open floor plan on the first floor, bright bedrooms, and large windows throughout the home. What sets this home apart are the high-end architectural details that match the home’s Tudor exterior, such as the historically accurate windows encased in black frames. The stunning craftsman-style staircase is a post and rail system, with painted railings. The first floor was designed with entertaining in mind, as the kitchen, living, dining, and family rooms flow seamlessly. The home office is set apart to ensure a quiet space and has its own adjacent powder room. Another half bath and is located off the mudroom. Upstairs, the principle bedroom has a luxurious en-suite bathroom, with Carrera marble floors, furniture quality double vanity, and a large walk in shower. There are three other bedrooms, with a Jack-and-Jill bathroom and an additional hall bathroom.
Rudloff Custom Builders has won Best of Houzz for Customer Service in 2014, 2015 2016, 2017, 2019, and 2020. We also were voted Best of Design in 2016, 2017, 2018, 2019 and 2020, which only 2% of professionals receive. Rudloff Custom Builders has been featured on Houzz in their Kitchen of the Week, What to Know About Using Reclaimed Wood in the Kitchen as well as included in their Bathroom WorkBook article. We are a full service, certified remodeling company that covers all of the Philadelphia suburban area. This business, like most others, developed from a friendship of young entrepreneurs who wanted to make a difference in their clients’ lives, one household at a time. This relationship between partners is much more than a friendship. Edward and Stephen Rudloff are brothers who have renovated and built custom homes together paying close attention to detail. They are carpenters by trade and understand concept and execution. Rudloff Custom Builders will provide services for you with the highest level of professionalism, quality, detail, punctuality and craftsmanship, every step of the way along our journey together.
Specializing in residential construction allows us to connect with our clients early in the design phase to ensure that every detail is captured as you imagined. One stop shopping is essentially what you will receive with Rudloff Custom Builders from design of your project to the construction of your dreams, executed by on-site project managers and skilled craftsmen. Our concept: envision our client’s ideas and make them a reality. Our mission: CREATING LIFETIME RELATIONSHIPS BUILT ON TRUST AND INTEGRITY.
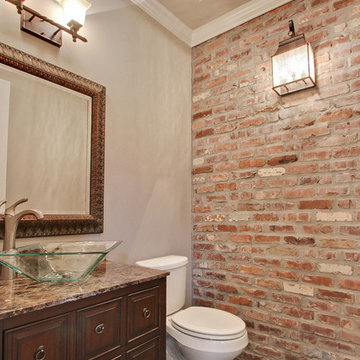
Ejemplo de aseo tradicional con lavabo sobreencimera, armarios tipo mueble, puertas de armario de madera en tonos medios, encimera de granito, baldosas y/o azulejos multicolor, baldosas y/o azulejos de piedra, paredes grises y suelo de pizarra
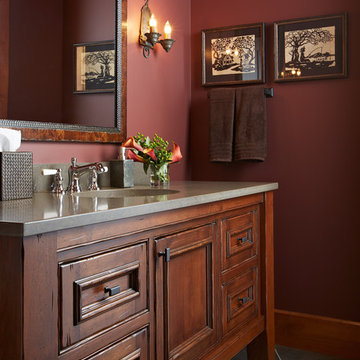
Renaissance Builders Phil Bjork of Great Northern Wood works Photo by Susan Gilmore
Foto de aseo clásico de tamaño medio con armarios tipo mueble, paredes rojas, suelo de pizarra, lavabo bajoencimera, puertas de armario de madera oscura, encimera de cemento y suelo gris
Foto de aseo clásico de tamaño medio con armarios tipo mueble, paredes rojas, suelo de pizarra, lavabo bajoencimera, puertas de armario de madera oscura, encimera de cemento y suelo gris
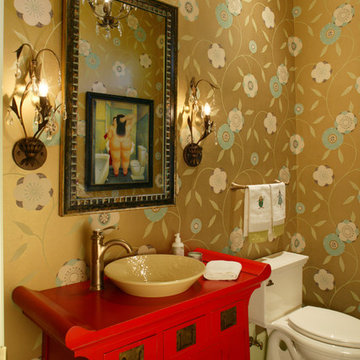
Photo- Neil Rashba
Ejemplo de aseo bohemio con armarios tipo mueble, puertas de armario rojas, suelo de pizarra, lavabo sobreencimera y encimera de madera
Ejemplo de aseo bohemio con armarios tipo mueble, puertas de armario rojas, suelo de pizarra, lavabo sobreencimera y encimera de madera
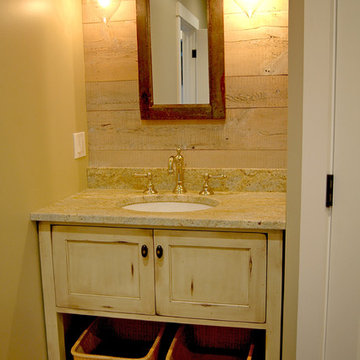
Modelo de aseo rústico pequeño con armarios tipo mueble, puertas de armario con efecto envejecido, paredes beige, suelo de pizarra, lavabo bajoencimera y encimera de granito
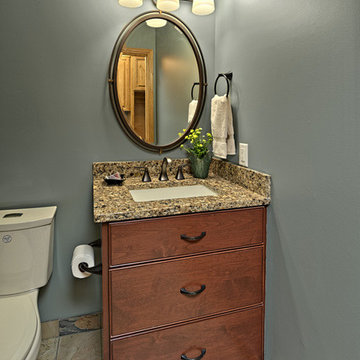
Diseño de aseo de estilo americano pequeño con armarios tipo mueble, puertas de armario de madera en tonos medios, sanitario de una pieza, paredes grises, suelo de pizarra, lavabo bajoencimera, encimera de granito, suelo multicolor y encimeras multicolor
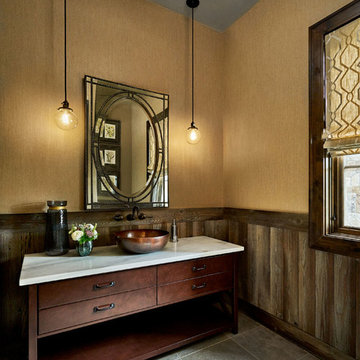
Modelo de aseo campestre grande con armarios tipo mueble, puertas de armario marrones, paredes beige, suelo de pizarra, lavabo sobreencimera y encimera de mármol
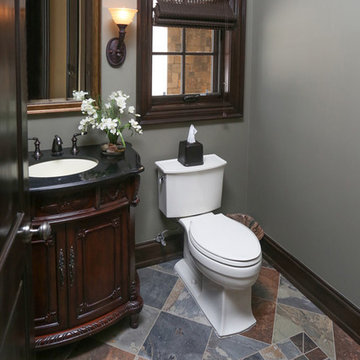
Modelo de aseo clásico pequeño con armarios tipo mueble, puertas de armario de madera en tonos medios, paredes grises, suelo de pizarra y encimera de acrílico
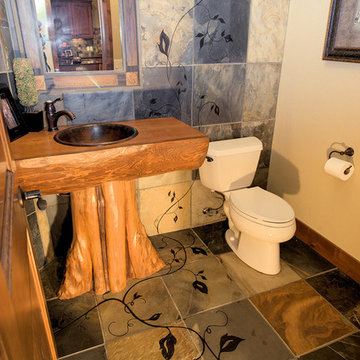
Custom log sink with copper drop-in sink. Great detail was paid to the decorative vines etched into slate tile on floor and walls
Modelo de aseo de estilo americano de tamaño medio con lavabo encastrado, armarios tipo mueble, puertas de armario de madera oscura, encimera de madera, sanitario de dos piezas, baldosas y/o azulejos marrones, paredes beige, suelo de pizarra y baldosas y/o azulejos de piedra
Modelo de aseo de estilo americano de tamaño medio con lavabo encastrado, armarios tipo mueble, puertas de armario de madera oscura, encimera de madera, sanitario de dos piezas, baldosas y/o azulejos marrones, paredes beige, suelo de pizarra y baldosas y/o azulejos de piedra
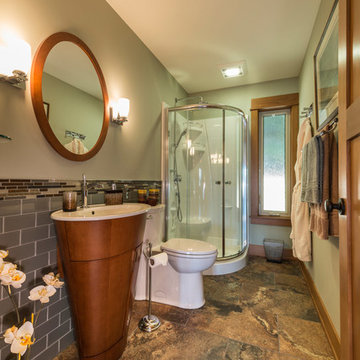
The Made to Last team kept much of the existing footprint and original feel of the cabin while implementing the new elements these clients wanted. To expand the outdoor space, they installed a composite wrap-around deck with picture frame installation, built to last a lifetime. Inside, no opportunity was lost to add additional storage space, including a pantry and hidden shelving throughout.
Finally, by adding a two-story addition on the back of the existing A-frame, they were able to create a better kitchen layout, a welcoming entranceway with a proper porch, and larger windows to provide plenty of natural light and views of the ocean and rugged Thetis Island scenery. There is a guest room and bathroom towards the back of the A-frame. The master suite of this home is located in the upper loft and includes an ensuite and additional upstairs living space.
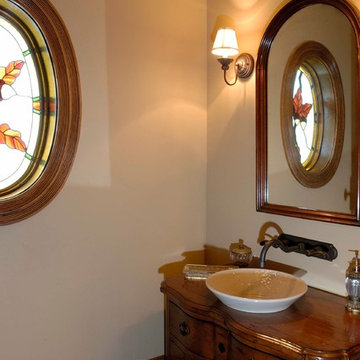
Photo by Linda Oyama Bryan.
Cabinetry by Wood-Mode/Brookhaven.
Foto de aseo clásico grande con armarios tipo mueble, puertas de armario de madera oscura, sanitario de dos piezas, baldosas y/o azulejos multicolor, baldosas y/o azulejos de piedra, paredes beige, suelo de pizarra, lavabo sobreencimera y encimera de madera
Foto de aseo clásico grande con armarios tipo mueble, puertas de armario de madera oscura, sanitario de dos piezas, baldosas y/o azulejos multicolor, baldosas y/o azulejos de piedra, paredes beige, suelo de pizarra, lavabo sobreencimera y encimera de madera
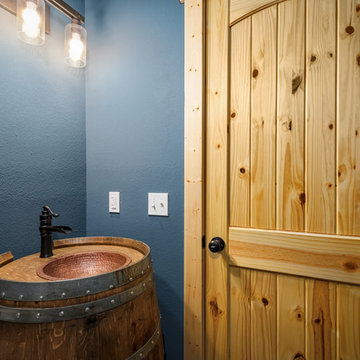
This powder bath brings in the character with a barrel and copper sink!
Imagen de aseo rústico pequeño con armarios tipo mueble, puertas de armario de madera en tonos medios, sanitario de dos piezas, paredes azules, suelo de pizarra, lavabo encastrado, encimera de madera, suelo multicolor y encimeras marrones
Imagen de aseo rústico pequeño con armarios tipo mueble, puertas de armario de madera en tonos medios, sanitario de dos piezas, paredes azules, suelo de pizarra, lavabo encastrado, encimera de madera, suelo multicolor y encimeras marrones
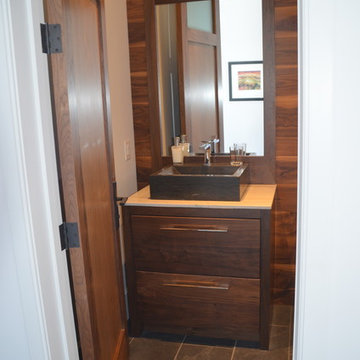
Diseño de aseo contemporáneo con lavabo sobreencimera, armarios tipo mueble, puertas de armario de madera en tonos medios, encimera de cuarcita, sanitario de una pieza, baldosas y/o azulejos de piedra, paredes blancas, suelo de pizarra y baldosas y/o azulejos grises
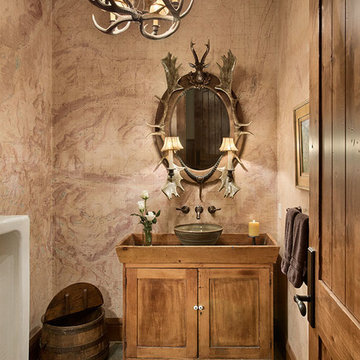
The powder room features an antique urinal and wall covering of topographic maps of the surrounding area.
Roger Wade photo
Diseño de aseo rural grande con armarios tipo mueble, puertas de armario de madera clara, urinario, lavabo sobreencimera, encimera de madera, paredes multicolor, suelo de pizarra y suelo multicolor
Diseño de aseo rural grande con armarios tipo mueble, puertas de armario de madera clara, urinario, lavabo sobreencimera, encimera de madera, paredes multicolor, suelo de pizarra y suelo multicolor
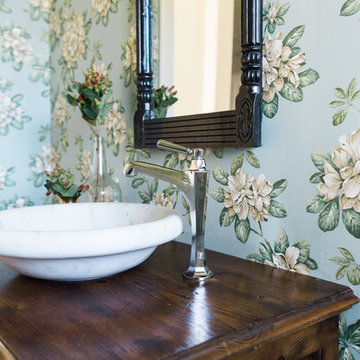
Diseño de aseo tradicional con armarios tipo mueble, puertas de armario de madera oscura, sanitario de una pieza, paredes azules, suelo de pizarra, lavabo sobreencimera, encimera de madera y suelo gris
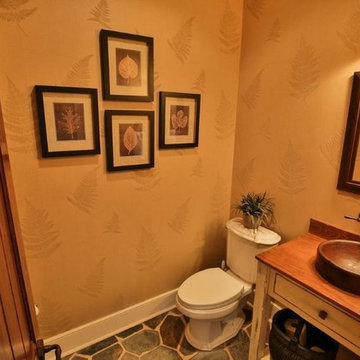
Imagen de aseo rústico de tamaño medio con armarios tipo mueble, puertas de armario blancas, sanitario de dos piezas, paredes marrones, suelo de pizarra, lavabo encastrado, encimera de madera y suelo multicolor
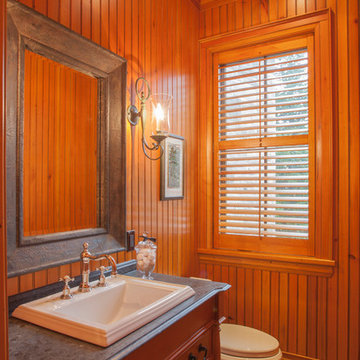
Images by Paulo
Modelo de aseo tradicional pequeño con lavabo bajoencimera, armarios tipo mueble, puertas de armario rojas, encimera de granito, sanitario de una pieza, baldosas y/o azulejos de piedra y suelo de pizarra
Modelo de aseo tradicional pequeño con lavabo bajoencimera, armarios tipo mueble, puertas de armario rojas, encimera de granito, sanitario de una pieza, baldosas y/o azulejos de piedra y suelo de pizarra
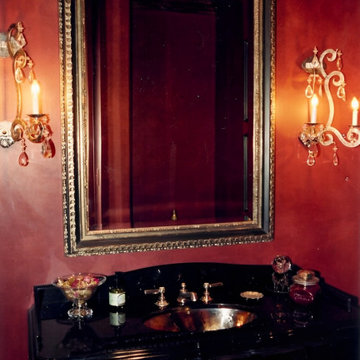
Diseño de aseo de pie tradicional de tamaño medio con armarios tipo mueble, puertas de armario de madera en tonos medios, sanitario de dos piezas, paredes rojas, suelo de pizarra, lavabo bajoencimera, encimera de granito, suelo multicolor y encimeras negras
44 ideas para aseos con armarios tipo mueble y suelo de pizarra
2