247 ideas para aseos con armarios tipo mueble y encimeras grises
Filtrar por
Presupuesto
Ordenar por:Popular hoy
1 - 20 de 247 fotos
Artículo 1 de 3

Wallpapered Powder Room
Ejemplo de aseo de pie clásico renovado pequeño con armarios tipo mueble, puertas de armario negras, sanitario de dos piezas, paredes beige, suelo de madera en tonos medios, lavabo bajoencimera, encimera de mármol, suelo marrón, encimeras grises y papel pintado
Ejemplo de aseo de pie clásico renovado pequeño con armarios tipo mueble, puertas de armario negras, sanitario de dos piezas, paredes beige, suelo de madera en tonos medios, lavabo bajoencimera, encimera de mármol, suelo marrón, encimeras grises y papel pintado

Ejemplo de aseo campestre con armarios tipo mueble, puertas de armario de madera oscura, paredes grises, suelo de madera oscura, lavabo bajoencimera, suelo marrón y encimeras grises

Photo: Beth Coller Photography
Modelo de aseo clásico renovado de tamaño medio con armarios tipo mueble, puertas de armario de madera en tonos medios, baldosas y/o azulejos marrones, paredes beige, suelo de madera en tonos medios, lavabo encastrado, encimera de granito y encimeras grises
Modelo de aseo clásico renovado de tamaño medio con armarios tipo mueble, puertas de armario de madera en tonos medios, baldosas y/o azulejos marrones, paredes beige, suelo de madera en tonos medios, lavabo encastrado, encimera de granito y encimeras grises

Imagen de aseo clásico renovado de tamaño medio con armarios tipo mueble, puertas de armario negras, paredes multicolor, lavabo bajoencimera, sanitario de una pieza, encimera de cuarzo compacto y encimeras grises

The beautiful, old barn on this Topsfield estate was at risk of being demolished. Before approaching Mathew Cummings, the homeowner had met with several architects about the structure, and they had all told her that it needed to be torn down. Thankfully, for the sake of the barn and the owner, Cummings Architects has a long and distinguished history of preserving some of the oldest timber framed homes and barns in the U.S.
Once the homeowner realized that the barn was not only salvageable, but could be transformed into a new living space that was as utilitarian as it was stunning, the design ideas began flowing fast. In the end, the design came together in a way that met all the family’s needs with all the warmth and style you’d expect in such a venerable, old building.
On the ground level of this 200-year old structure, a garage offers ample room for three cars, including one loaded up with kids and groceries. Just off the garage is the mudroom – a large but quaint space with an exposed wood ceiling, custom-built seat with period detailing, and a powder room. The vanity in the powder room features a vanity that was built using salvaged wood and reclaimed bluestone sourced right on the property.
Original, exposed timbers frame an expansive, two-story family room that leads, through classic French doors, to a new deck adjacent to the large, open backyard. On the second floor, salvaged barn doors lead to the master suite which features a bright bedroom and bath as well as a custom walk-in closet with his and hers areas separated by a black walnut island. In the master bath, hand-beaded boards surround a claw-foot tub, the perfect place to relax after a long day.
In addition, the newly restored and renovated barn features a mid-level exercise studio and a children’s playroom that connects to the main house.
From a derelict relic that was slated for demolition to a warmly inviting and beautifully utilitarian living space, this barn has undergone an almost magical transformation to become a beautiful addition and asset to this stately home.

This antique dresser was transformed into a bathroom vanity by mounting the mirror to the wall and surrounding it with beautiful backsplash tile, adding a slab countertop, and installing a sink into the countertop.

Customer requested a simplistic, european style powder room. The powder room consists of a vessel sink, quartz countertop on top of a contemporary style vanity. The toilet has a skirted trapway, which creates a sleek design. A mosaic style floor tile helps bring together a simplistic look with lots of character.

A little jewel box powder room off the kitchen. A vintage vanity found at Brimfield, copper sink, oil rubbed bronze fixtures, lighting and mirror, and Sanderson wallpaper complete the old/new look!
Karissa Vantassel Photography

Foto de aseo tradicional renovado pequeño con armarios tipo mueble, puertas de armario negras, paredes grises, suelo de madera en tonos medios, lavabo bajoencimera, encimera de mármol, suelo marrón y encimeras grises

Imagen de aseo actual pequeño con armarios tipo mueble, puertas de armario grises, sanitario de dos piezas, baldosas y/o azulejos grises, baldosas y/o azulejos de mármol, paredes grises, suelo de baldosas de porcelana, lavabo de seno grande, encimera de mármol, suelo gris y encimeras grises
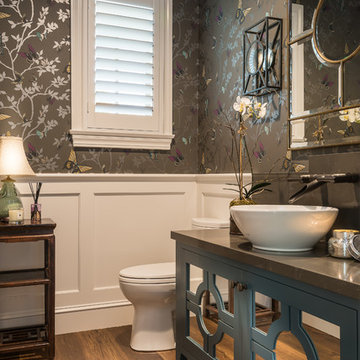
Foto de aseo tradicional renovado con armarios tipo mueble, puertas de armario azules, paredes grises, lavabo sobreencimera, suelo marrón, suelo de madera en tonos medios y encimeras grises

This elegant white and silver powder bath is a wonderful surprise for guests. The white on white design wallpaper provides an elegant backdrop to the pale gray vanity and light blue ceiling. The gentle curve of the powder vanity showcases the marble countertop. Polished nickel and crystal wall sconces and a beveled mirror finish the space.

Spacecrafting Photography
Modelo de aseo de pie clásico con paredes beige, lavabo bajoencimera, encimeras grises, puertas de armario negras, encimera de mármol, papel pintado y armarios tipo mueble
Modelo de aseo de pie clásico con paredes beige, lavabo bajoencimera, encimeras grises, puertas de armario negras, encimera de mármol, papel pintado y armarios tipo mueble
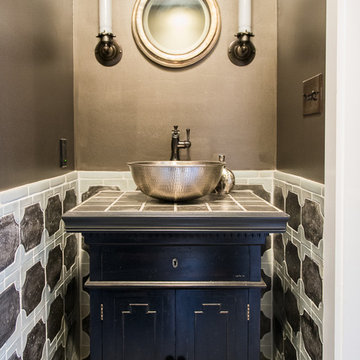
Kathy Ma, Studio By Mak http://www.studiobymak.com/#/special/splash/studio-by-mak/
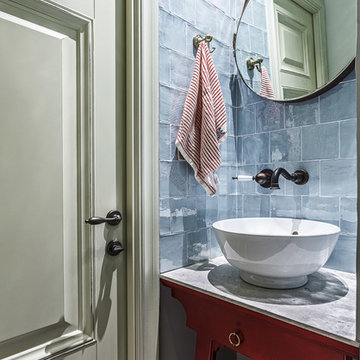
Сергей Красюк
Ejemplo de aseo ecléctico pequeño con puertas de armario rojas, encimera de acrílico, baldosas y/o azulejos grises, lavabo sobreencimera, baldosas y/o azulejos de vidrio, armarios tipo mueble, sanitario de pared, paredes grises, suelo de baldosas de porcelana, suelo azul y encimeras grises
Ejemplo de aseo ecléctico pequeño con puertas de armario rojas, encimera de acrílico, baldosas y/o azulejos grises, lavabo sobreencimera, baldosas y/o azulejos de vidrio, armarios tipo mueble, sanitario de pared, paredes grises, suelo de baldosas de porcelana, suelo azul y encimeras grises

A custom arched built-in, gilded light fixtures, serene blue walls, and Arabian-style tile. These subtle yet impactful details combine to transform this classic powder room into a jewel-box space.
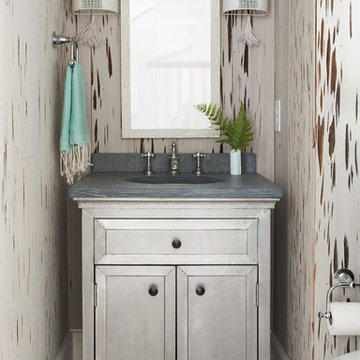
Anthony-Masterson
Modelo de aseo tradicional renovado pequeño con armarios tipo mueble, puertas de armario grises, suelo de madera en tonos medios, lavabo integrado, paredes beige, suelo beige y encimeras grises
Modelo de aseo tradicional renovado pequeño con armarios tipo mueble, puertas de armario grises, suelo de madera en tonos medios, lavabo integrado, paredes beige, suelo beige y encimeras grises
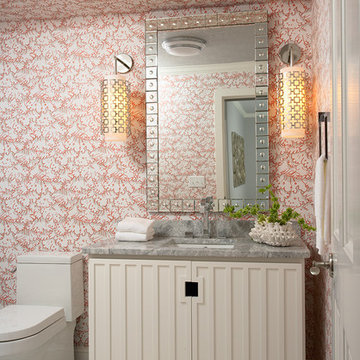
Martha O'Hara Interiors, Interior Design & Photo Styling | Carl M Hansen Companies, Remodel | Susan Gilmore, Photography
Please Note: All “related,” “similar,” and “sponsored” products tagged or listed by Houzz are not actual products pictured. They have not been approved by Martha O’Hara Interiors nor any of the professionals credited. For information about our work, please contact design@oharainteriors.com.
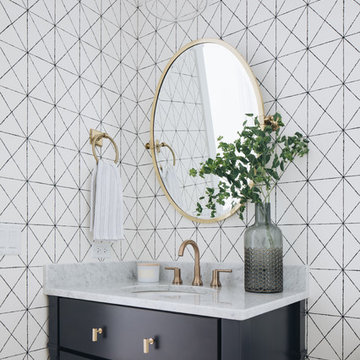
Diseño de aseo marinero con armarios tipo mueble, puertas de armario negras, paredes multicolor, lavabo bajoencimera, encimera de mármol y encimeras grises
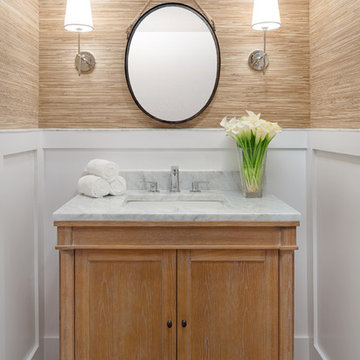
Photo by Micah Dimitriadis Photography.
Design by Molly O'Neil Designs
Foto de aseo costero con armarios tipo mueble, puertas de armario de madera oscura, paredes marrones, suelo de madera clara, lavabo bajoencimera y encimeras grises
Foto de aseo costero con armarios tipo mueble, puertas de armario de madera oscura, paredes marrones, suelo de madera clara, lavabo bajoencimera y encimeras grises
247 ideas para aseos con armarios tipo mueble y encimeras grises
1