513 ideas para aseos con armarios tipo mueble y encimera de granito
Filtrar por
Presupuesto
Ordenar por:Popular hoy
41 - 60 de 513 fotos
Artículo 1 de 3
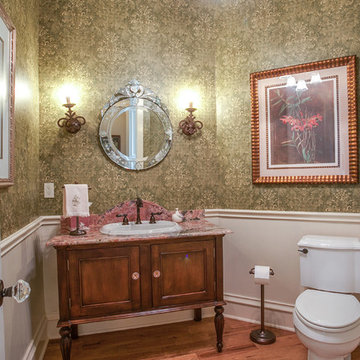
Ariana Miller with ANM Photography. www.anmphoto.com
Ejemplo de aseo de estilo de casa de campo de tamaño medio con armarios tipo mueble, puertas de armario de madera oscura, paredes verdes, suelo de madera en tonos medios, lavabo encastrado y encimera de granito
Ejemplo de aseo de estilo de casa de campo de tamaño medio con armarios tipo mueble, puertas de armario de madera oscura, paredes verdes, suelo de madera en tonos medios, lavabo encastrado y encimera de granito
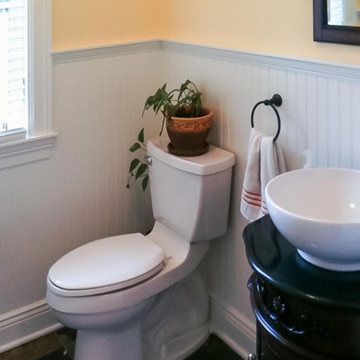
A new custom built French Country with extensive woodwork and hand hewn beams throughout and a plaster & field stone exterior
Ejemplo de aseo de pie con armarios tipo mueble, puertas de armario de madera en tonos medios, sanitario de dos piezas, paredes amarillas, suelo de pizarra, lavabo sobreencimera, encimera de granito, suelo multicolor, encimeras negras y boiserie
Ejemplo de aseo de pie con armarios tipo mueble, puertas de armario de madera en tonos medios, sanitario de dos piezas, paredes amarillas, suelo de pizarra, lavabo sobreencimera, encimera de granito, suelo multicolor, encimeras negras y boiserie
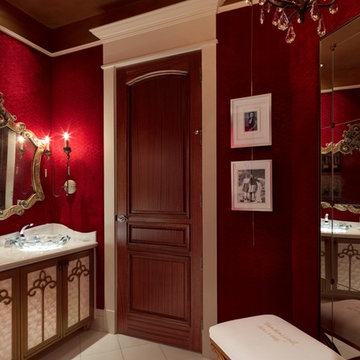
Photo Credit - Lori Hamilton
Foto de aseo bohemio grande con armarios tipo mueble, puertas de armario de madera oscura, paredes rojas, suelo de baldosas de cerámica, lavabo sobreencimera y encimera de granito
Foto de aseo bohemio grande con armarios tipo mueble, puertas de armario de madera oscura, paredes rojas, suelo de baldosas de cerámica, lavabo sobreencimera y encimera de granito
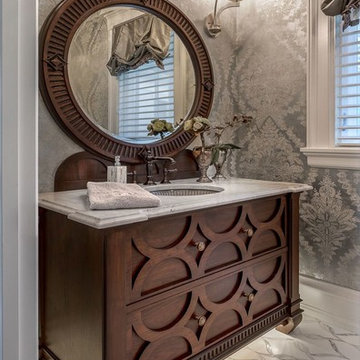
Ejemplo de aseo actual de tamaño medio con armarios tipo mueble, puertas de armario de madera en tonos medios, paredes grises, suelo de baldosas de porcelana, lavabo bajoencimera, encimera de granito y suelo gris
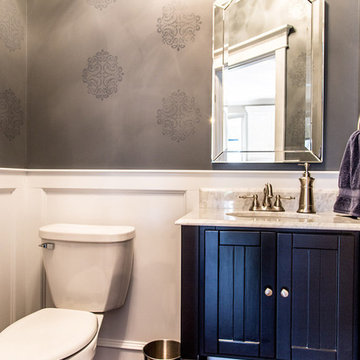
Kris Palen
Modelo de aseo clásico renovado pequeño con armarios tipo mueble, puertas de armario negras, sanitario de dos piezas, paredes grises, suelo de madera oscura, lavabo bajoencimera, encimera de granito, suelo marrón y encimeras multicolor
Modelo de aseo clásico renovado pequeño con armarios tipo mueble, puertas de armario negras, sanitario de dos piezas, paredes grises, suelo de madera oscura, lavabo bajoencimera, encimera de granito, suelo marrón y encimeras multicolor

This cottage remodel on Lake Charlevoix was such a fun project to work on. We really strived to bring in the coastal elements around the home to give this cottage it's asthetics. You will see a lot of whites, light blues, and some grey/greige accents as well.

Dan Piassick Photography
Foto de aseo contemporáneo de tamaño medio con lavabo sobreencimera, armarios tipo mueble, baldosas y/o azulejos marrones, baldosas y/o azulejos en mosaico, encimera de granito, suelo de travertino, puertas de armario de madera en tonos medios y encimeras marrones
Foto de aseo contemporáneo de tamaño medio con lavabo sobreencimera, armarios tipo mueble, baldosas y/o azulejos marrones, baldosas y/o azulejos en mosaico, encimera de granito, suelo de travertino, puertas de armario de madera en tonos medios y encimeras marrones

This homage to prairie style architecture located at The Rim Golf Club in Payson, Arizona was designed for owner/builder/landscaper Tom Beck.
This home appears literally fastened to the site by way of both careful design as well as a lichen-loving organic material palatte. Forged from a weathering steel roof (aka Cor-Ten), hand-formed cedar beams, laser cut steel fasteners, and a rugged stacked stone veneer base, this home is the ideal northern Arizona getaway.
Expansive covered terraces offer views of the Tom Weiskopf and Jay Morrish designed golf course, the largest stand of Ponderosa Pines in the US, as well as the majestic Mogollon Rim and Stewart Mountains, making this an ideal place to beat the heat of the Valley of the Sun.
Designing a personal dwelling for a builder is always an honor for us. Thanks, Tom, for the opportunity to share your vision.
Project Details | Northern Exposure, The Rim – Payson, AZ
Architect: C.P. Drewett, AIA, NCARB, Drewett Works, Scottsdale, AZ
Builder: Thomas Beck, LTD, Scottsdale, AZ
Photographer: Dino Tonn, Scottsdale, AZ

This Hollywood Regency / Art Deco powder bathroom has a great graphic appeal which draws you into the space. The stripe pattern below wainscot on wall was created by alternating textures of rough and polished strips of Limestone tiles.

Rich woods, natural stone, artisan lighting, and plenty of custom finishes (such as the cut-out mirror) gave this home a strong character. We kept the lighting and textiles soft to ensure a welcoming ambiance.
Project designed by Susie Hersker’s Scottsdale interior design firm Design Directives. Design Directives is active in Phoenix, Paradise Valley, Cave Creek, Carefree, Sedona, and beyond.
For more about Design Directives, click here: https://susanherskerasid.com/
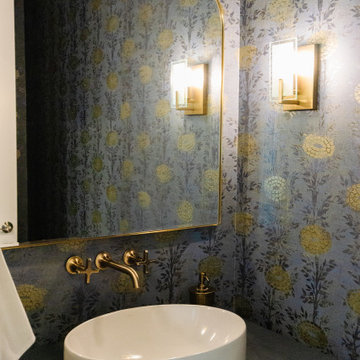
This enchantingly renovated bathroom exudes a sense of vintage charm combined with modern elegance. The standout feature is the captivating botanical wallpaper in muted tones, adorned with a whimsical floral pattern, setting a serene and inviting backdrop. A curved-edge, gold-trimmed mirror effortlessly complements the luxurious brushed gold wall-mounted fixtures, enhancing the room's opulent vibe. The pristine white, modern above-counter basin rests gracefully atop a moody-hued countertop, contrasting beautifully with the rich wooden cabinetry beneath. The chic and minimalistic wall sconces cast a warm and welcoming glow, tying together the room's myriad of textures and tones. This bathroom, with its delicate balance of old-world charm and contemporary flair, showcases the epitome of tasteful design and craftsmanship.
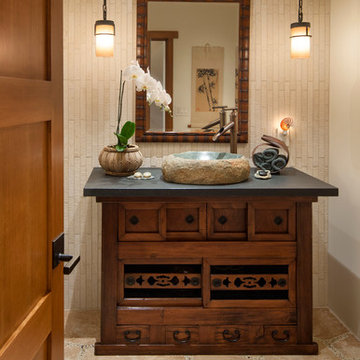
Jim Bartsch Photography
Diseño de aseo asiático de tamaño medio con lavabo sobreencimera, armarios tipo mueble, encimera de granito, baldosas y/o azulejos beige, paredes beige, suelo de travertino y puertas de armario de madera en tonos medios
Diseño de aseo asiático de tamaño medio con lavabo sobreencimera, armarios tipo mueble, encimera de granito, baldosas y/o azulejos beige, paredes beige, suelo de travertino y puertas de armario de madera en tonos medios
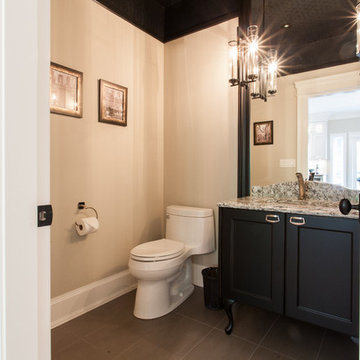
Victoria Achtymichuk Photography
Imagen de aseo tradicional de tamaño medio con armarios tipo mueble, puertas de armario negras, sanitario de una pieza, paredes beige, lavabo bajoencimera y encimera de granito
Imagen de aseo tradicional de tamaño medio con armarios tipo mueble, puertas de armario negras, sanitario de una pieza, paredes beige, lavabo bajoencimera y encimera de granito
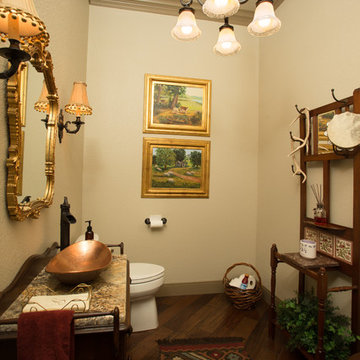
Modelo de aseo rústico pequeño con armarios tipo mueble, puertas de armario de madera en tonos medios, sanitario de dos piezas, paredes beige, suelo de madera en tonos medios, lavabo sobreencimera, encimera de granito y suelo marrón
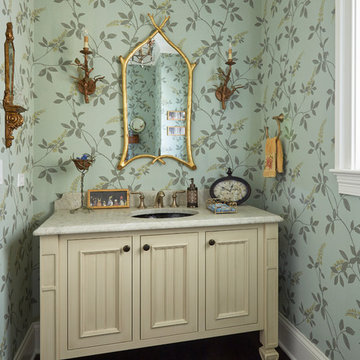
Ejemplo de aseo tradicional de tamaño medio con suelo de madera oscura, encimera de granito, armarios tipo mueble, puertas de armario beige, paredes multicolor, lavabo bajoencimera y suelo marrón
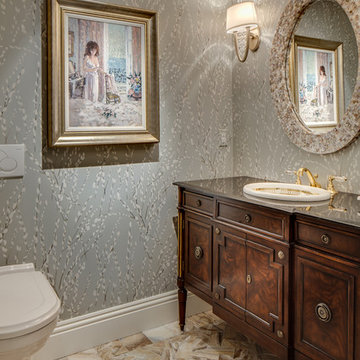
Ejemplo de aseo tradicional de tamaño medio con armarios tipo mueble, puertas de armario de madera en tonos medios, sanitario de pared, suelo de mármol, lavabo encastrado, encimera de granito, paredes grises y suelo multicolor

A main floor powder room vanity in a remodelled home outside of Denver by Doug Walter, Architect. Custom cabinetry with a bow front sink base helps create a focal point for this geneously sized powder. The w.c. is in a separate compartment adjacent. Construction by Cadre Construction, Englewood, CO. Cabinetry built by Genesis Innovations from architect's design. Photography by Emily Minton Redfield

Foto de aseo contemporáneo pequeño con armarios tipo mueble, puertas de armario negras, paredes multicolor, suelo de madera en tonos medios, lavabo sobreencimera, encimera de granito, suelo marrón y encimeras multicolor

Our client requested that we turn her bland and boring powder room into an inspiring and unexpected space for guests! We selected a bold wallpaper for the powder room walls that works perfectly with the existing fixtures!
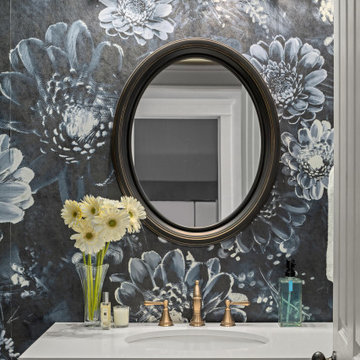
Flourishing Floral Powder Room Flair!
Anything is possible with a great team! This renovation project was a fun and colorful challenge!
We were thrilled to have the opportunity to both design and realize the client's vision 100% via Zoom throughout 2020!
Interior Designer: Sarah A. Cummings
@hillsidemanordecor
Photographer: Steven Freedman
@stevenfreedmanphotography
#stevenfreedmanphotography
513 ideas para aseos con armarios tipo mueble y encimera de granito
3