115 ideas para aseos con armarios estilo shaker y puertas de armario de madera clara
Filtrar por
Presupuesto
Ordenar por:Popular hoy
21 - 40 de 115 fotos
Artículo 1 de 3

Bagno intimo e accogliente con mattone a vista e lavandino in stile etnico
Ejemplo de aseo industrial pequeño con armarios estilo shaker, puertas de armario de madera clara, sanitario de dos piezas, baldosas y/o azulejos naranja, baldosas y/o azulejos de terracota, parades naranjas, suelo de baldosas de terracota, lavabo sobreencimera, encimera de madera, suelo naranja, encimeras marrones, madera y panelado
Ejemplo de aseo industrial pequeño con armarios estilo shaker, puertas de armario de madera clara, sanitario de dos piezas, baldosas y/o azulejos naranja, baldosas y/o azulejos de terracota, parades naranjas, suelo de baldosas de terracota, lavabo sobreencimera, encimera de madera, suelo naranja, encimeras marrones, madera y panelado
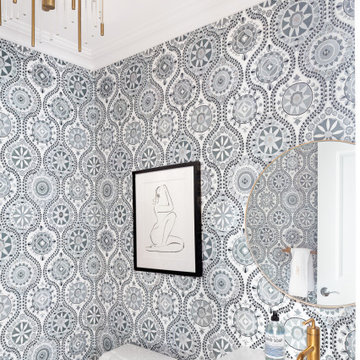
Imagen de aseo clásico renovado con armarios estilo shaker, puertas de armario de madera clara, lavabo bajoencimera y encimeras blancas
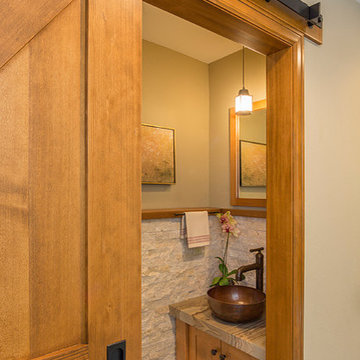
Imagen de aseo rústico pequeño con armarios estilo shaker, puertas de armario de madera clara, paredes beige y lavabo sobreencimera
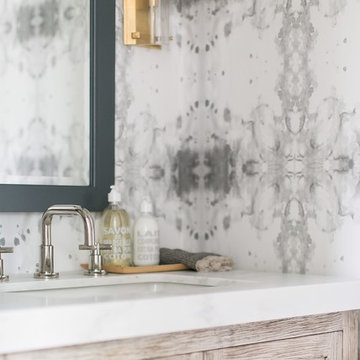
Foto de aseo clásico renovado de tamaño medio con armarios estilo shaker, puertas de armario de madera clara, paredes grises, lavabo bajoencimera, encimera de mármol y encimeras blancas

Modelo de aseo de pie tradicional renovado pequeño con armarios estilo shaker, puertas de armario de madera clara, sanitario de dos piezas, paredes negras, suelo de madera clara, lavabo bajoencimera, encimera de mármol, suelo marrón, encimeras blancas y papel pintado
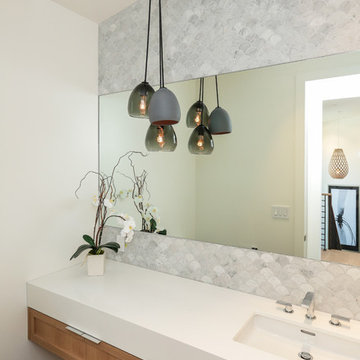
Ejemplo de aseo contemporáneo con armarios estilo shaker, puertas de armario de madera clara, baldosas y/o azulejos grises, paredes blancas y lavabo bajoencimera
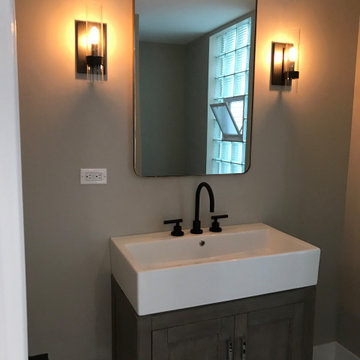
Imagen de aseo campestre con armarios estilo shaker, puertas de armario de madera clara, suelo de baldosas de porcelana y encimeras blancas
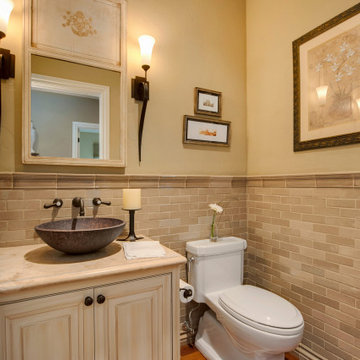
This beautiful Orinda home remodel by our Lafayette studio features a stunning kitchen renovation that seamlessly blends modern design elements with warm, beige-toned finishes. The layout extends to the dining area, making it perfect for entertaining. The project also included updates to the bathroom, bedroom, and hallway areas. With thoughtful attention to detail, this remodel project showcases a harmonious balance of functionality and style throughout the entire home.
---
Project by Douglah Designs. Their Lafayette-based design-build studio serves San Francisco's East Bay areas, including Orinda, Moraga, Walnut Creek, Danville, Alamo Oaks, Diablo, Dublin, Pleasanton, Berkeley, Oakland, and Piedmont.
For more about Douglah Designs, click here: http://douglahdesigns.com/
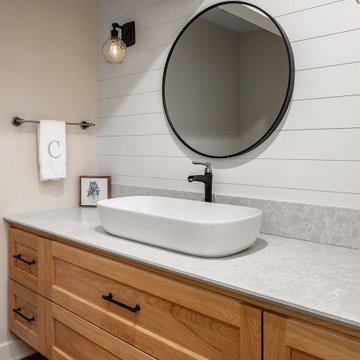
Imagen de aseo flotante tradicional renovado de tamaño medio con armarios estilo shaker, puertas de armario de madera clara, encimera de cuarzo compacto, encimeras blancas y machihembrado

This bright powder room is right off the mudroom. It has a light oak furniture grade console topped with white Carrera marble. The animal print wallpaper is a fun and sophisticated touch.
Sleek and contemporary, this beautiful home is located in Villanova, PA. Blue, white and gold are the palette of this transitional design. With custom touches and an emphasis on flow and an open floor plan, the renovation included the kitchen, family room, butler’s pantry, mudroom, two powder rooms and floors.
Rudloff Custom Builders has won Best of Houzz for Customer Service in 2014, 2015 2016, 2017 and 2019. We also were voted Best of Design in 2016, 2017, 2018, 2019 which only 2% of professionals receive. Rudloff Custom Builders has been featured on Houzz in their Kitchen of the Week, What to Know About Using Reclaimed Wood in the Kitchen as well as included in their Bathroom WorkBook article. We are a full service, certified remodeling company that covers all of the Philadelphia suburban area. This business, like most others, developed from a friendship of young entrepreneurs who wanted to make a difference in their clients’ lives, one household at a time. This relationship between partners is much more than a friendship. Edward and Stephen Rudloff are brothers who have renovated and built custom homes together paying close attention to detail. They are carpenters by trade and understand concept and execution. Rudloff Custom Builders will provide services for you with the highest level of professionalism, quality, detail, punctuality and craftsmanship, every step of the way along our journey together.
Specializing in residential construction allows us to connect with our clients early in the design phase to ensure that every detail is captured as you imagined. One stop shopping is essentially what you will receive with Rudloff Custom Builders from design of your project to the construction of your dreams, executed by on-site project managers and skilled craftsmen. Our concept: envision our client’s ideas and make them a reality. Our mission: CREATING LIFETIME RELATIONSHIPS BUILT ON TRUST AND INTEGRITY.
Photo Credit: Linda McManus Images

Deep, rich green adds drama as well as the black honed granite surface. Arch mirror repeats design element throughout the home. Savoy House black sconces and matte black hardware.
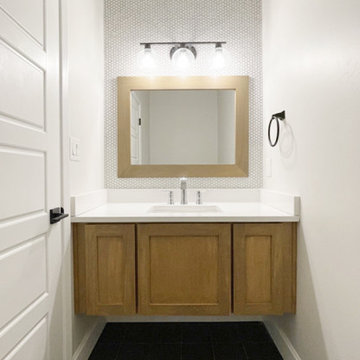
Diseño de aseo flotante contemporáneo pequeño con armarios estilo shaker, puertas de armario de madera clara, sanitario de dos piezas, baldosas y/o azulejos blancos, baldosas y/o azulejos en mosaico, suelo de baldosas de porcelana, lavabo bajoencimera, encimera de cuarzo compacto, suelo negro y encimeras blancas
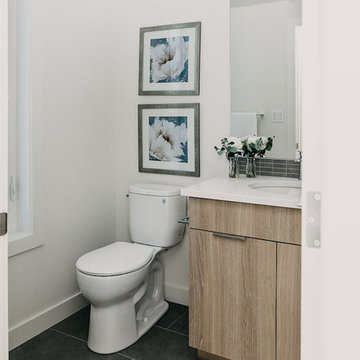
This custom home features an open concept layout, high-end finishes, and hardwood floors throughout. Unique lighting fixtures and glass tables give the space a modern and elegant feel.

A modern country home for a busy family with young children. The home remodel included enlarging the footprint of the kitchen to allow a larger island for more seating and entertaining, as well as provide more storage and a desk area. The pocket door pantry and the full height corner pantry was high on the client's priority list. From the cabinetry to the green peacock wallpaper and vibrant blue tiles in the bathrooms, the colourful touches throughout the home adds to the energy and charm. The result is a modern, relaxed, eclectic aesthetic with practical and efficient design features to serve the needs of this family.
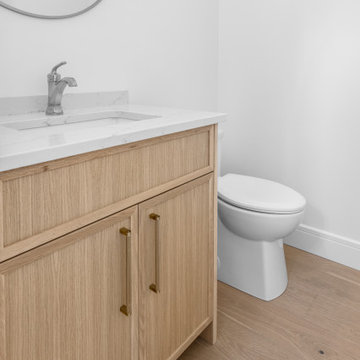
Vertical grain, rift cut white oak vanity with natural lacquer
Ejemplo de aseo a medida contemporáneo con armarios estilo shaker, puertas de armario de madera clara, lavabo bajoencimera, encimera de cuarcita y encimeras blancas
Ejemplo de aseo a medida contemporáneo con armarios estilo shaker, puertas de armario de madera clara, lavabo bajoencimera, encimera de cuarcita y encimeras blancas
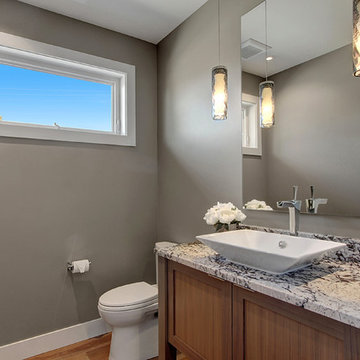
Diseño de aseo clásico renovado pequeño con armarios estilo shaker, puertas de armario de madera clara, sanitario de dos piezas, paredes beige, suelo de madera clara, lavabo sobreencimera, encimera de cuarcita, suelo marrón y encimeras multicolor
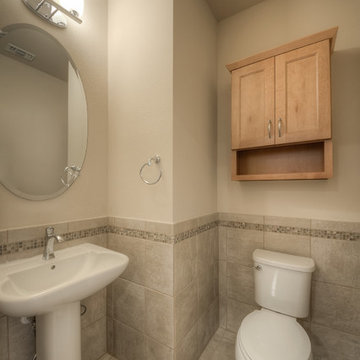
Diseño de aseo actual pequeño con lavabo con pedestal, armarios estilo shaker, puertas de armario de madera clara, sanitario de dos piezas, baldosas y/o azulejos de porcelana, paredes beige y suelo de baldosas de porcelana
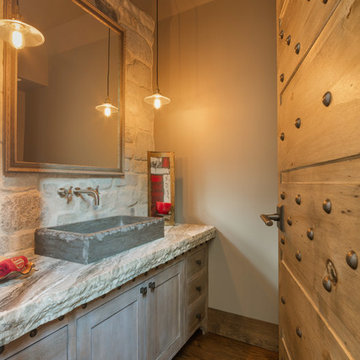
Foto de aseo rústico de tamaño medio con armarios estilo shaker, puertas de armario de madera clara, paredes blancas, suelo de madera en tonos medios, lavabo sobreencimera y encimeras grises

A large hallway close to the foyer was used to build the powder room. The lack of windows and natural lights called for the need of extra lighting and some "Wows". We chose a beautiful white onyx slab, added a 6"H skirt and underlit it with LED strip lights.
Photo credits: Gordon Wang - http://www.gordonwang.com/
Countertop
- PENTAL: White Onyx veincut 2cm slab from Italy - Pental Seattle Showroom
Backsplash (10"H)
- VOGUEBAY.COM - GLASS & STONE- Color: MGS1010 Royal Onyx - Size: Bullets (Statements Seattle showroom)
Faucet - Delta Loki - Brushed nickel
Maple floating vanity
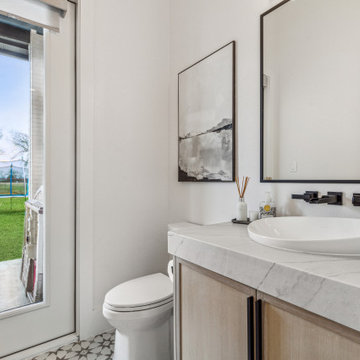
The powder room features a floating white oak cabinet with mitered quartzite countertop and a unique Kohler vessel sink. There is also direct access to the back yard and future pool
115 ideas para aseos con armarios estilo shaker y puertas de armario de madera clara
2