390 ideas para aseos con armarios estilo shaker y papel pintado
Filtrar por
Presupuesto
Ordenar por:Popular hoy
161 - 180 de 390 fotos
Artículo 1 de 3
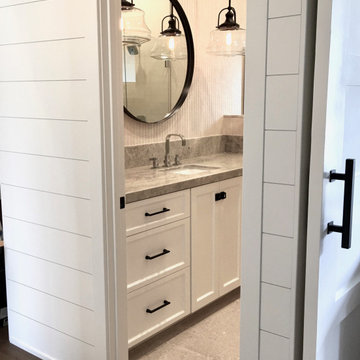
Total transformation turning this older home into a updated modern farmhouse style. Natural wire brushed oak floors thru out, An inviiting color scheme of neutral linens, whites and accents of indigo. Guest bath with limestone floors.
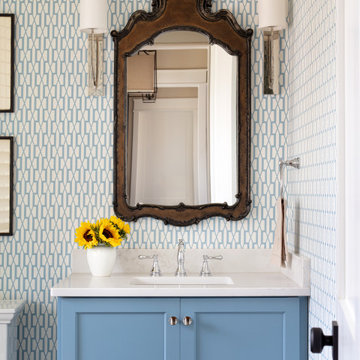
Ejemplo de aseo a medida de estilo de casa de campo con armarios estilo shaker, puertas de armario azules, encimera de cuarzo compacto, encimeras amarillas y papel pintado
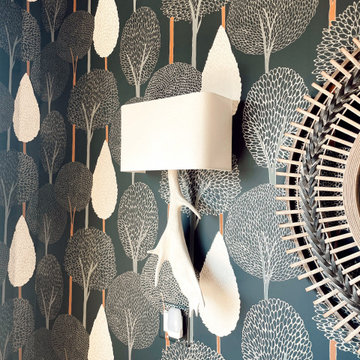
Foto de aseo de pie clásico renovado pequeño con armarios estilo shaker, puertas de armario azules, sanitario de una pieza, suelo de madera clara, lavabo bajoencimera, encimera de cuarcita, encimeras blancas, machihembrado y papel pintado

Imagen de aseo a medida tradicional renovado pequeño con armarios estilo shaker, puertas de armario negras, suelo de madera en tonos medios, lavabo bajoencimera, encimera de cuarzo compacto, suelo marrón, encimeras negras y papel pintado
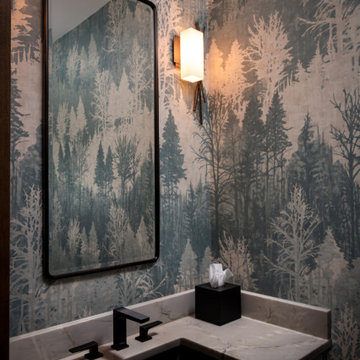
You know by now we love designing in Bend, and Caldera Springs just feels like home! This project, (a collaboration with Olsen Bros. Construction and Heidi Byrnes Design) is the “forever home” for a couple relocating from Lake Oswego. Soaring wood ceilings, open living spaces and ample bedroom suites informed the client’s classic/modern finish choices.
The furnishings aesthetic began with fabric to inspire pattern and color, and the story for each room unfolded from there. The great room is dressed in deep green, rust and cream, reflecting the natural palette outside every door and window. A pair of plush sofas large enough to nap on, swivel chairs to take in the view, and unique leather ottomans to tuck in where needed, invite lounging and conversation.
The primary and back guest suites offer the most incredible window seats for cozying up with your favorite book. Layered with custom cushions and a pile of pillows, they’re the best seat in the house.
Exciting wallpaper selections for each bathroom provided playful focal walls, from the deep green vinyl grass cloth in the primary bath, to a forest of sparkling tree lines in the powder bath. Amazing how wallpaper can define the personality of a space!
This home is full of color, yet minimal in the “extras” and easy to maintain. It’s always refreshing for us to return to a home we dressed months ago and have it look just like we left it! We know it will provide a warm welcome for the owners and their guests for years to come!
Photography by Chris Murray Productions

Diseño de aseo a medida clásico renovado pequeño con armarios estilo shaker, puertas de armario negras, sanitario de una pieza, paredes blancas, suelo con mosaicos de baldosas, lavabo bajoencimera, encimera de mármol, suelo blanco, encimeras blancas y papel pintado
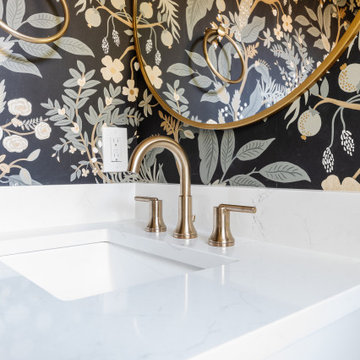
Foto de aseo a medida tradicional renovado con armarios estilo shaker, puertas de armario blancas y papel pintado

This 1990s brick home had decent square footage and a massive front yard, but no way to enjoy it. Each room needed an update, so the entire house was renovated and remodeled, and an addition was put on over the existing garage to create a symmetrical front. The old brown brick was painted a distressed white.
The 500sf 2nd floor addition includes 2 new bedrooms for their teen children, and the 12'x30' front porch lanai with standing seam metal roof is a nod to the homeowners' love for the Islands. Each room is beautifully appointed with large windows, wood floors, white walls, white bead board ceilings, glass doors and knobs, and interior wood details reminiscent of Hawaiian plantation architecture.
The kitchen was remodeled to increase width and flow, and a new laundry / mudroom was added in the back of the existing garage. The master bath was completely remodeled. Every room is filled with books, and shelves, many made by the homeowner.
Project photography by Kmiecik Imagery.
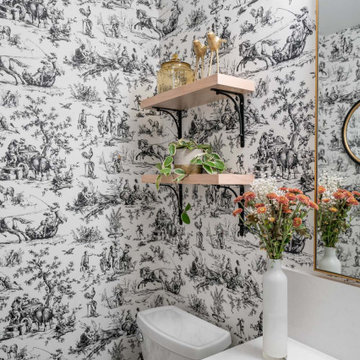
Diseño de aseo de tamaño medio con armarios estilo shaker, puertas de armario verdes, paredes negras, suelo vinílico, lavabo bajoencimera, encimera de cuarzo compacto, suelo marrón, encimeras blancas y papel pintado
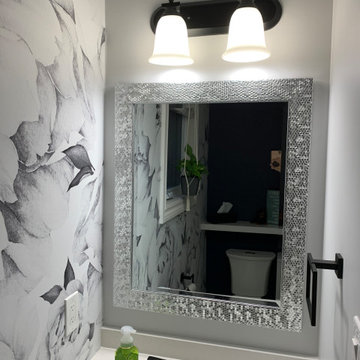
Small powder with lots of POP! The client fell in love with the wall paper and the rest came together. Sometimes there is that one thing that you just have to use, well in this case it was the wallpaper. It gives lots of character and simple items in this powder room are the accents to it. Love designing unique spaces!
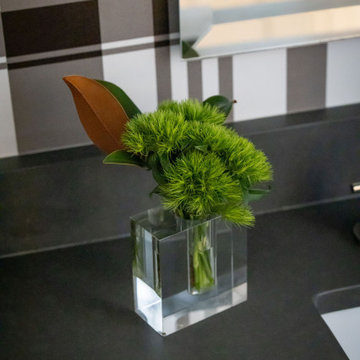
Diseño de aseo flotante clásico renovado de tamaño medio con armarios estilo shaker, puertas de armario blancas, encimera de esteatita, encimeras negras y papel pintado
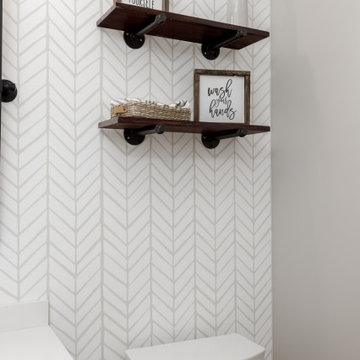
Once their basement remodel was finished they decided that wasn't stressful enough... they needed to tackle every square inch on the main floor. I joke, but this is not for the faint of heart. Being without a kitchen is a major inconvenience, especially with children.
The transformation is a completely different house. The new floors lighten and the kitchen layout is so much more function and spacious. The addition in built-ins with a coffee bar in the kitchen makes the space seem very high end.
The removal of the closet in the back entry and conversion into a built-in locker unit is one of our favorite and most widely done spaces, and for good reason.
The cute little powder is completely updated and is perfect for guests and the daily use of homeowners.
The homeowners did some work themselves, some with their subcontractors, and the rest with our general contractor, Tschida Construction.
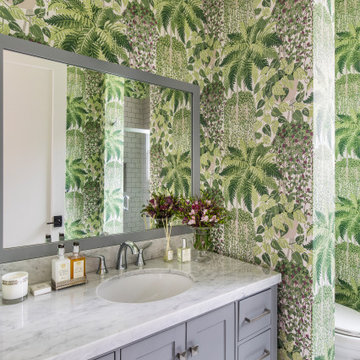
A powder bath comes alive with lush wallpaper.
Foto de aseo a medida tradicional renovado con armarios estilo shaker, puertas de armario grises, encimera de mármol, encimeras grises, papel pintado, paredes verdes, lavabo bajoencimera y suelo gris
Foto de aseo a medida tradicional renovado con armarios estilo shaker, puertas de armario grises, encimera de mármol, encimeras grises, papel pintado, paredes verdes, lavabo bajoencimera y suelo gris
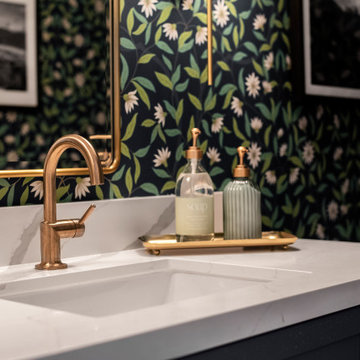
This project features a six-foot addition on the back of the home, allowing us to open up the kitchen and family room for this young and active family. These spaces were redesigned to accommodate a large open kitchen, featuring cabinets in a beautiful sage color, that opens onto the dining area and family room. Natural stone countertops add texture to the space without dominating the room.
The powder room footprint stayed the same, but new cabinetry, mirrors, and fixtures compliment the bold wallpaper, making this space surprising and fun, like a piece of statement jewelry in the middle of the home.
The kid's bathroom is youthful while still being able to age with the children. An ombre pink and white floor tile is complimented by a greenish/blue vanity and a coordinating shower niche accent tile. White walls and gold fixtures complete the space.
The primary bathroom is more sophisticated but still colorful and full of life. The wood-style chevron floor tiles anchor the room while more light and airy tones of white, blue, and cream finish the rest of the space. The freestanding tub and large shower make this the perfect retreat after a long day.
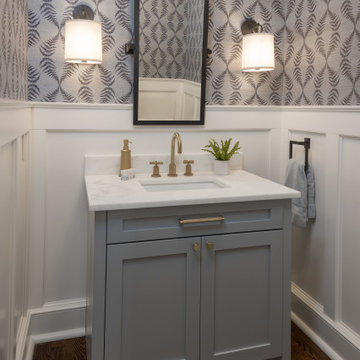
The powder room was a complete redesign. We removed the pedestal sink and replaced it with a custom base cabinet. The counters are quartzite with undermount porcelain sink. Burnished brass and oil rubbed bronze on the fixtures and lighting. The cabinet was painted in place. The tile flooring was removed and replaced with hardwood to match the rest of the first floor.
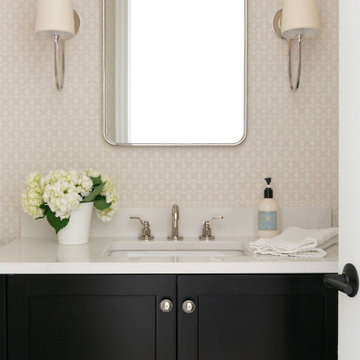
Diseño de aseo a medida tradicional renovado de tamaño medio con armarios estilo shaker, puertas de armario negras, suelo de mármol, lavabo bajoencimera, encimera de cuarzo compacto, suelo blanco, encimeras blancas y papel pintado
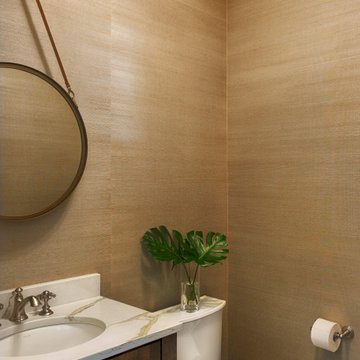
Foto de aseo de pie tradicional pequeño con armarios estilo shaker, puertas de armario de madera oscura, sanitario de dos piezas, suelo de madera en tonos medios, lavabo bajoencimera, encimera de mármol, encimeras blancas y papel pintado

A modern country home for a busy family with young children. The home remodel included enlarging the footprint of the kitchen to allow a larger island for more seating and entertaining, as well as provide more storage and a desk area. The pocket door pantry and the full height corner pantry was high on the client's priority list. From the cabinetry to the green peacock wallpaper and vibrant blue tiles in the bathrooms, the colourful touches throughout the home adds to the energy and charm. The result is a modern, relaxed, eclectic aesthetic with practical and efficient design features to serve the needs of this family.
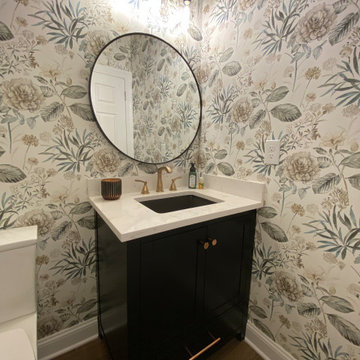
Modelo de aseo de pie tradicional renovado pequeño con armarios estilo shaker, puertas de armario negras, sanitario de dos piezas, paredes multicolor, suelo de baldosas de cerámica, lavabo bajoencimera, encimera de cuarzo compacto, suelo marrón, encimeras beige y papel pintado
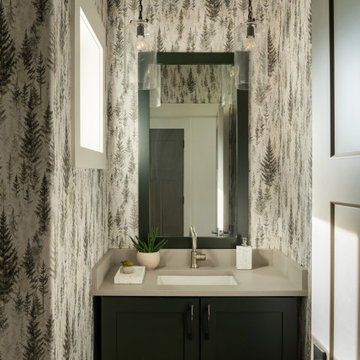
Modelo de aseo a medida clásico con armarios estilo shaker, puertas de armario verdes, lavabo encastrado, encimera de cuarzo compacto, encimeras beige y papel pintado
390 ideas para aseos con armarios estilo shaker y papel pintado
9