658 ideas para aseos con armarios con paneles lisos y paredes multicolor
Filtrar por
Presupuesto
Ordenar por:Popular hoy
21 - 40 de 658 fotos
Artículo 1 de 3
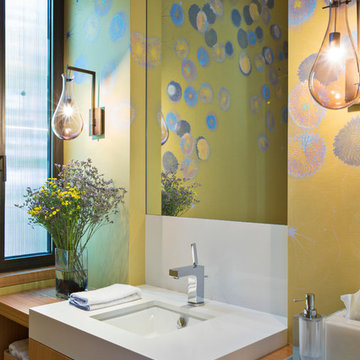
Diseño de aseo actual con lavabo bajoencimera, armarios con paneles lisos, puertas de armario de madera oscura y paredes multicolor

Rainforest Bathroom in Horsham, West Sussex
Explore this rainforest-inspired bathroom, utilising leafy tiles, brushed gold brassware and great storage options.
The Brief
This Horsham-based couple required an update of their en-suite bathroom and sought to create an indulgent space with a difference, whilst also encompassing their interest in art and design.
Creating a great theme was key to this project, but storage requirements were also an important consideration. Space to store bathroom essentials was key, as well as areas to display decorative items.
Design Elements
A leafy rainforest tile is one of the key design elements of this projects.
It has been used as an accent within storage niches and for the main shower wall, and contributes towards the arty design this client favoured from initial conversations about the project. On the opposing shower wall, a mint tile has been used, with a neutral tile used on the remaining two walls.
Including plentiful storage was key to ensure everything had its place in this en-suite. A sizeable furniture unit and matching mirrored cabinet from supplier Pelipal incorporate plenty of storage, in a complimenting wood finish.
Special Inclusions
To compliment the green and leafy theme, a selection of brushed gold brassware has been utilised within the shower, basin area, flush plate and towel rail. Including the brushed gold elements enhanced the design and further added to the unique theme favoured by the client.
Storage niches have been used within the shower and above sanitaryware, as a place to store decorative items and everyday showering essentials.
The shower itself is made of a Crosswater enclosure and tray, equipped with a waterfall style shower and matching shower control.
Project Highlight
The highlight of this project is the sizeable furniture unit and matching mirrored cabinet from German supplier Pelipal, chosen in the san remo oak finish.
This furniture adds all-important storage space for the client and also perfectly matches the leafy theme of this bathroom project.
The End Result
This project highlights the amazing results that can be achieved when choosing something a little bit different. Designer Martin has created a fantastic theme for this client, with elements that work in perfect harmony, and achieve the initial brief of the client.
If you’re looking to create a unique style in your next bathroom, en-suite or cloakroom project, discover how our expert design team can transform your space with a free design appointment.
Arrange a free bathroom design appointment in showroom or online.

Ejemplo de aseo tradicional de tamaño medio con paredes multicolor, suelo de madera oscura, lavabo bajoencimera, sanitario de dos piezas, armarios con paneles lisos, puertas de armario de madera en tonos medios y encimera de madera
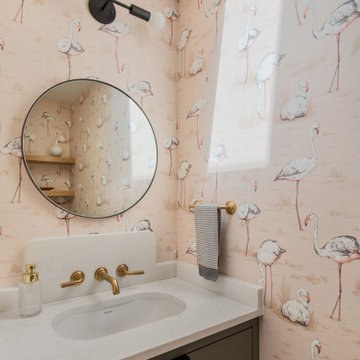
Foto de aseo flotante clásico renovado con armarios con paneles lisos, puertas de armario grises, paredes multicolor, lavabo bajoencimera, encimeras blancas y papel pintado

Ejemplo de aseo de pie campestre pequeño con armarios con paneles lisos, puertas de armario marrones, sanitario de una pieza, paredes multicolor, suelo de mármol, lavabo encastrado, encimera de mármol, suelo blanco, encimeras blancas y papel pintado
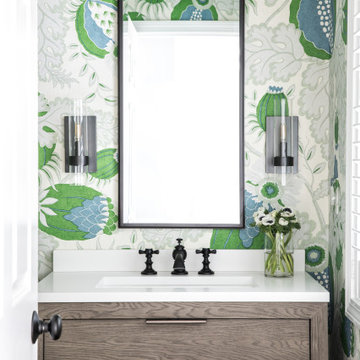
Foto de aseo clásico renovado con armarios con paneles lisos, puertas de armario grises, paredes multicolor, lavabo bajoencimera y encimeras blancas
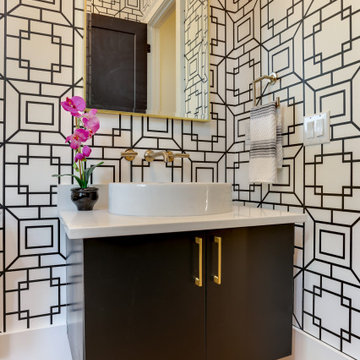
Ejemplo de aseo tradicional renovado de tamaño medio con armarios con paneles lisos, puertas de armario negras, paredes multicolor, suelo de madera clara, lavabo sobreencimera, encimera de cuarzo compacto y encimeras blancas
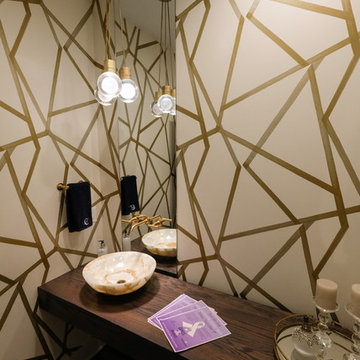
Modelo de aseo contemporáneo de tamaño medio con armarios con paneles lisos, puertas de armario de madera en tonos medios, paredes multicolor, suelo de madera oscura, lavabo sobreencimera, encimera de madera y encimeras marrones

Туалет с МДФ панелями и молдингами в квартире ВТБ Арена Парк
Imagen de aseo flotante ecléctico de tamaño medio con armarios con paneles lisos, puertas de armario grises, sanitario de pared, paredes multicolor, suelo de baldosas de porcelana, lavabo suspendido, suelo multicolor, bandeja y boiserie
Imagen de aseo flotante ecléctico de tamaño medio con armarios con paneles lisos, puertas de armario grises, sanitario de pared, paredes multicolor, suelo de baldosas de porcelana, lavabo suspendido, suelo multicolor, bandeja y boiserie
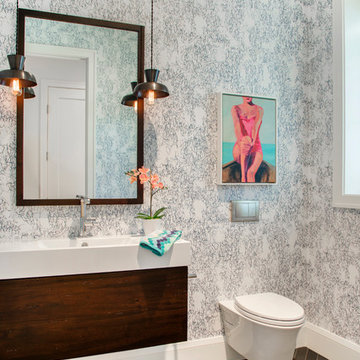
Modelo de aseo contemporáneo con armarios con paneles lisos, puertas de armario de madera en tonos medios, sanitario de pared, paredes multicolor, lavabo integrado y suelo gris
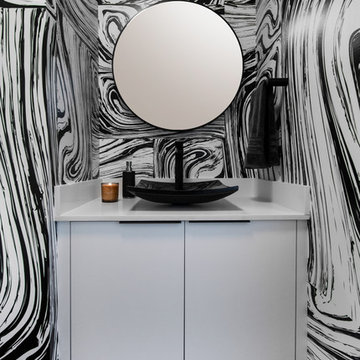
Gabriel Volpi
Imagen de aseo contemporáneo con armarios con paneles lisos, puertas de armario blancas, paredes multicolor, lavabo sobreencimera, suelo negro y encimeras blancas
Imagen de aseo contemporáneo con armarios con paneles lisos, puertas de armario blancas, paredes multicolor, lavabo sobreencimera, suelo negro y encimeras blancas
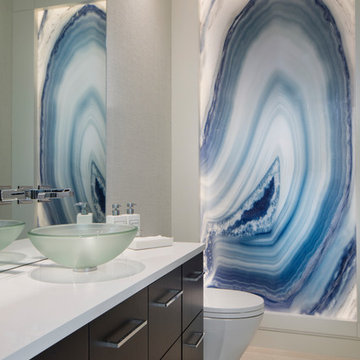
Ejemplo de aseo actual con armarios con paneles lisos, puertas de armario marrones, paredes multicolor, lavabo sobreencimera, suelo beige y encimeras blancas

Ejemplo de aseo bohemio de tamaño medio con lavabo sobreencimera, armarios con paneles lisos, puertas de armario grises, encimera de granito, baldosas y/o azulejos en mosaico, paredes multicolor, suelo de madera en tonos medios y encimeras negras
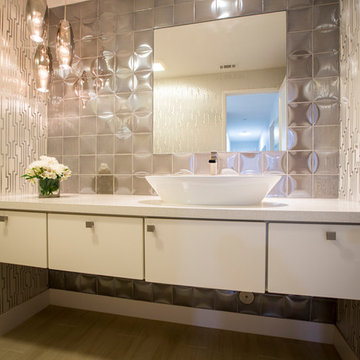
Modelo de aseo contemporáneo con lavabo sobreencimera, armarios con paneles lisos, puertas de armario blancas, encimera de cuarzo compacto, baldosas y/o azulejos de porcelana, paredes multicolor, suelo de baldosas de porcelana y encimeras blancas

Eric Zepeda
Imagen de aseo actual de tamaño medio con paredes multicolor, armarios con paneles lisos, sanitario de dos piezas, baldosas y/o azulejos marrones, baldosas y/o azulejos blancos, baldosas y/o azulejos de mármol, suelo de azulejos de cemento, lavabo sobreencimera, encimera de madera, suelo gris y encimeras marrones
Imagen de aseo actual de tamaño medio con paredes multicolor, armarios con paneles lisos, sanitario de dos piezas, baldosas y/o azulejos marrones, baldosas y/o azulejos blancos, baldosas y/o azulejos de mármol, suelo de azulejos de cemento, lavabo sobreencimera, encimera de madera, suelo gris y encimeras marrones

This 4,500 sq ft basement in Long Island is high on luxe, style, and fun. It has a full gym, golf simulator, arcade room, home theater, bar, full bath, storage, and an entry mud area. The palette is tight with a wood tile pattern to define areas and keep the space integrated. We used an open floor plan but still kept each space defined. The golf simulator ceiling is deep blue to simulate the night sky. It works with the room/doors that are integrated into the paneling — on shiplap and blue. We also added lights on the shuffleboard and integrated inset gym mirrors into the shiplap. We integrated ductwork and HVAC into the columns and ceiling, a brass foot rail at the bar, and pop-up chargers and a USB in the theater and the bar. The center arm of the theater seats can be raised for cuddling. LED lights have been added to the stone at the threshold of the arcade, and the games in the arcade are turned on with a light switch.
---
Project designed by Long Island interior design studio Annette Jaffe Interiors. They serve Long Island including the Hamptons, as well as NYC, the tri-state area, and Boca Raton, FL.
For more about Annette Jaffe Interiors, click here:
https://annettejaffeinteriors.com/
To learn more about this project, click here:
https://annettejaffeinteriors.com/basement-entertainment-renovation-long-island/

In this guest cloakroom, luxury and bold design choices speak volumes. The walls are clad in an opulent wallpaper adorned with golden palm motifs set against a deep, matte black background, creating a rich and exotic tapestry. The sleek lines of a contemporary basin cabinet in a contrasting charcoal hue anchor the space, boasting clean, modern functionality. Above, a copper-toned round mirror reflects the intricate details and adds a touch of warmth, complementing the coolness of the dark tones. The herringbone-patterned flooring in dark slate provides a grounding element, its texture and color harmonizing with the room's overall decadence. A built-in bench with a plush cushion offers a practical seating solution, its fabric echoing the room's geometric and sophisticated style. This cloakroom is a statement in confident interior styling, transforming a utilitarian space into a conversation piece.

This custom home is derived from Chinese symbolism. The color red symbolizes luck, happiness and joy in the Chinese culture. The number 8 is the most prosperous number in Chinese culture. A custom 8 branch tree is showcased on an island in the pool and a red wall serves as the background for this piece of art. The home was designed in a L-shape to take advantage of the lake view from all areas of the home. The open floor plan features indoor/outdoor living with a generous lanai, three balconies and sliding glass walls that transform the home into a single indoor/outdoor space.
An ARDA for Custom Home Design goes to
Phil Kean Design Group
Designer: Phil Kean Design Group
From: Winter Park, Florida

Located in the heart of NW Portland, this townhouse is situated on a tree-lined street, surrounded by other beautiful brownstone buildings. The renovation has preserved the building's classic architectural features, while also adding a modern touch. The main level features a spacious, open floor plan, with high ceilings and large windows that allow plenty of natural light to flood the space. The living room is the perfect place to relax and unwind, with a cozy fireplace and comfortable seating, and the kitchen is a chef's dream, with top-of-the-line appliances, custom cabinetry, and a large peninsula.
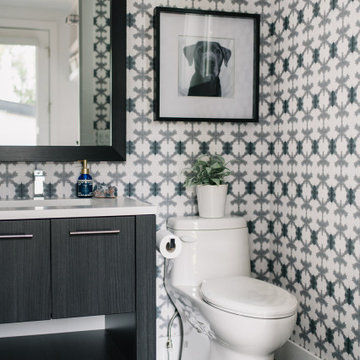
Photography by Tracey Jazmin
Ejemplo de aseo tradicional renovado con armarios con paneles lisos, puertas de armario negras, paredes multicolor, lavabo bajoencimera, suelo negro y encimeras blancas
Ejemplo de aseo tradicional renovado con armarios con paneles lisos, puertas de armario negras, paredes multicolor, lavabo bajoencimera, suelo negro y encimeras blancas
658 ideas para aseos con armarios con paneles lisos y paredes multicolor
2