1.322 ideas para aseos con armarios con paneles lisos y paredes beige
Filtrar por
Presupuesto
Ordenar por:Popular hoy
1 - 20 de 1322 fotos
Artículo 1 de 3

Ejemplo de aseo de pie campestre con armarios con paneles lisos, puertas de armario de madera oscura, sanitario de pared, paredes beige, suelo de madera oscura, lavabo bajoencimera, suelo marrón, encimeras azules y madera

This dramatic Powder Room was completely custom designed.The exotic wood vanity is floating and wraps around two Ebony wood paneled columns.On top sits on onyx vessel sink with faucet coming out of the Mother of Pearl wall covering. The two rock crystal hanging pendants gives a beautiful reflection on the mirror.

This project began with an entire penthouse floor of open raw space which the clients had the opportunity to section off the piece that suited them the best for their needs and desires. As the design firm on the space, LK Design was intricately involved in determining the borders of the space and the way the floor plan would be laid out. Taking advantage of the southwest corner of the floor, we were able to incorporate three large balconies, tremendous views, excellent light and a layout that was open and spacious. There is a large master suite with two large dressing rooms/closets, two additional bedrooms, one and a half additional bathrooms, an office space, hearth room and media room, as well as the large kitchen with oversized island, butler's pantry and large open living room. The clients are not traditional in their taste at all, but going completely modern with simple finishes and furnishings was not their style either. What was produced is a very contemporary space with a lot of visual excitement. Every room has its own distinct aura and yet the whole space flows seamlessly. From the arched cloud structure that floats over the dining room table to the cathedral type ceiling box over the kitchen island to the barrel ceiling in the master bedroom, LK Design created many features that are unique and help define each space. At the same time, the open living space is tied together with stone columns and built-in cabinetry which are repeated throughout that space. Comfort, luxury and beauty were the key factors in selecting furnishings for the clients. The goal was to provide furniture that complimented the space without fighting it.

Custom floating vanity with mother of pearl vessel sink, textured tile wall and crushed mica wallpaper.
Modelo de aseo flotante contemporáneo pequeño con armarios con paneles lisos, puertas de armario marrones, sanitario de una pieza, baldosas y/o azulejos beige, baldosas y/o azulejos de piedra, paredes beige, suelo de baldosas de porcelana, lavabo sobreencimera, encimera de madera, suelo gris, encimeras marrones y papel pintado
Modelo de aseo flotante contemporáneo pequeño con armarios con paneles lisos, puertas de armario marrones, sanitario de una pieza, baldosas y/o azulejos beige, baldosas y/o azulejos de piedra, paredes beige, suelo de baldosas de porcelana, lavabo sobreencimera, encimera de madera, suelo gris, encimeras marrones y papel pintado

Imagen de aseo de pie clásico con armarios con paneles lisos, puertas de armario azules, paredes beige, lavabo bajoencimera, suelo gris, encimeras blancas y papel pintado

Modelo de aseo flotante y abovedado clásico renovado pequeño con armarios con paneles lisos, sanitario de una pieza, paredes beige, suelo de piedra caliza, suelo beige, encimeras blancas, papel pintado, papel pintado, puertas de armario de madera en tonos medios y lavabo tipo consola

Imagen de aseo flotante rural pequeño con armarios con paneles lisos, puertas de armario de madera oscura, sanitario de dos piezas, paredes beige, suelo de pizarra, lavabo integrado, encimera de acrílico, suelo gris, encimeras blancas y papel pintado
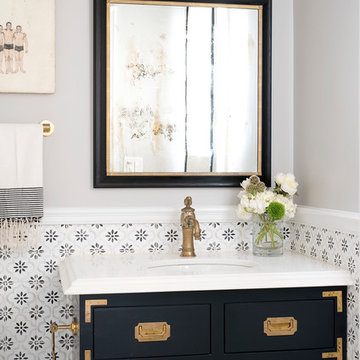
Designed in collaboration with Tricia Roberts Design
Photo: James R. Salomon
Diseño de aseo tradicional con armarios con paneles lisos, puertas de armario negras, lavabo bajoencimera y paredes beige
Diseño de aseo tradicional con armarios con paneles lisos, puertas de armario negras, lavabo bajoencimera y paredes beige
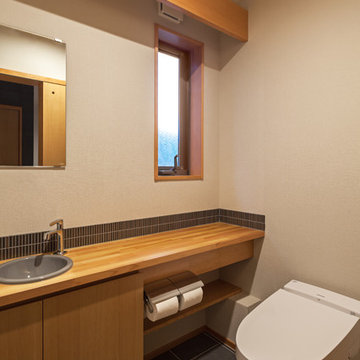
Imagen de aseo de estilo zen con armarios con paneles lisos, puertas de armario de madera oscura, paredes beige, lavabo encastrado, encimera de madera y suelo negro

New construction offers an opportunity to design without existing constraints, and this powder room is an example of drama in a relatively small space. The movement of the stone suits the homes' location, on a lake, and the finish of the wood cabinet adds warmth. We love the underlighting, for a softness when one enters.

Foto de aseo actual de tamaño medio con sanitario de pared, baldosas y/o azulejos de piedra, lavabo sobreencimera, armarios con paneles lisos, puertas de armario marrones, baldosas y/o azulejos beige, paredes beige, suelo de madera en tonos medios y suelo marrón
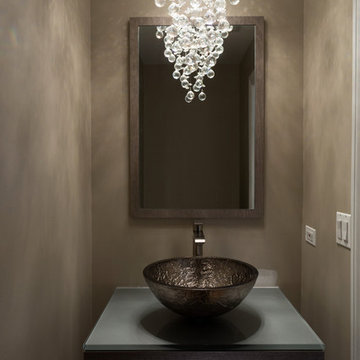
A dark, moody bathroom with a gorgeous statement glass bubble chandelier. A deep espresso vanity with a smokey-gray countertop complements the dark brass sink and wooden mirror frame.
Home located in Chicago's North Side. Designed by Chi Renovation & Design who serve Chicago and it's surrounding suburbs, with an emphasis on the North Side and North Shore. You'll find their work from the Loop through Humboldt Park, Lincoln Park, Skokie, Evanston, Wilmette, and all of the way up to Lake Forest.

James Vaughan
Ejemplo de aseo actual pequeño con lavabo sobreencimera, armarios con paneles lisos, puertas de armario grises, sanitario de una pieza, baldosas y/o azulejos beige, baldosas y/o azulejos de porcelana, paredes beige, suelo de baldosas de porcelana, encimera de cuarzo compacto, suelo beige y encimeras beige
Ejemplo de aseo actual pequeño con lavabo sobreencimera, armarios con paneles lisos, puertas de armario grises, sanitario de una pieza, baldosas y/o azulejos beige, baldosas y/o azulejos de porcelana, paredes beige, suelo de baldosas de porcelana, encimera de cuarzo compacto, suelo beige y encimeras beige

The powder room perfectly pairs drama and design with its sultry color palette and rich gold accents, but the true star of the show in this small space are the oversized teardrop pendant lights that flank the embossed leather vanity.

Architect: Peterssen Keller Architecture | Builder: Elevation Homes | Photographer: Spacecrafting
Foto de aseo contemporáneo con armarios con paneles lisos, puertas de armario de madera en tonos medios, paredes beige, suelo de madera en tonos medios, lavabo integrado, suelo marrón y encimeras blancas
Foto de aseo contemporáneo con armarios con paneles lisos, puertas de armario de madera en tonos medios, paredes beige, suelo de madera en tonos medios, lavabo integrado, suelo marrón y encimeras blancas
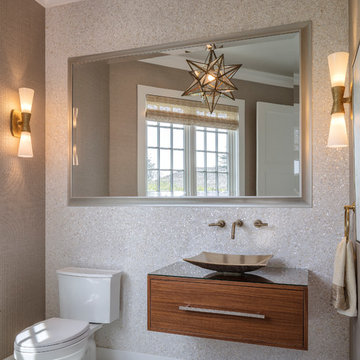
Architect : Derek van Alstine, Santa Cruz, Interior Design
Gina Viscusi Elson, Los Altos, Photos : Michael Hospelt
Modelo de aseo marinero con armarios con paneles lisos, puertas de armario de madera en tonos medios, sanitario de dos piezas, baldosas y/o azulejos beige, paredes beige, lavabo sobreencimera, encimera de vidrio y suelo gris
Modelo de aseo marinero con armarios con paneles lisos, puertas de armario de madera en tonos medios, sanitario de dos piezas, baldosas y/o azulejos beige, paredes beige, lavabo sobreencimera, encimera de vidrio y suelo gris

the makeover for the powder room features grass cloth wallpaper, existing fixtures were re-plated in bronze and a custom fixture above the mirror completes the new look.
Eric Rorer Photography
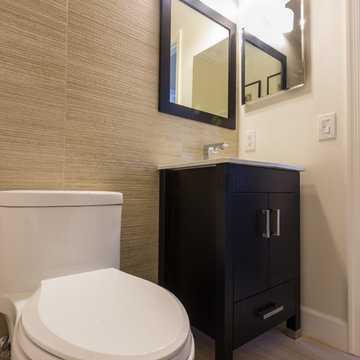
Ejemplo de aseo contemporáneo pequeño con armarios con paneles lisos, puertas de armario de madera en tonos medios, encimera de acrílico, sanitario de una pieza, baldosas y/o azulejos beige, baldosas y/o azulejos de porcelana, paredes beige y suelo de baldosas de porcelana
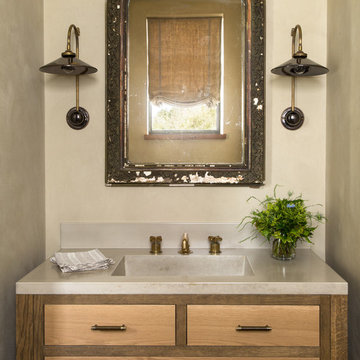
Lisa Romerein
Foto de aseo campestre con lavabo integrado, armarios con paneles lisos, puertas de armario de madera oscura, paredes beige y encimeras grises
Foto de aseo campestre con lavabo integrado, armarios con paneles lisos, puertas de armario de madera oscura, paredes beige y encimeras grises

K様邸のユニットバス・洗面台をタイル張りのクラシカルなデザインにリフォーム。
壁タイルには自然石の美しい模様を再現した「バイオアーチストン」、床タイルには最新のクォーツストン調タイル「カヴァ ダオスタ」を採用。
採石場から切り出したそのままのリアルな質感に加え、模様は今までにないランダムで多彩なバリエーションが展開されます。
1.322 ideas para aseos con armarios con paneles lisos y paredes beige
1