3.052 ideas para aseos con armarios con paneles lisos y lavabo sobreencimera
Filtrar por
Presupuesto
Ordenar por:Popular hoy
101 - 120 de 3052 fotos
Artículo 1 de 3
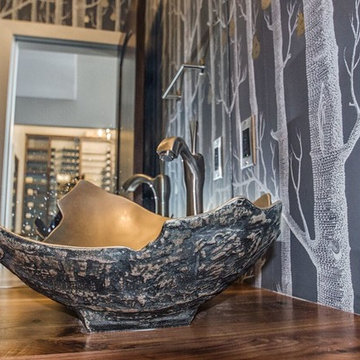
Diseño de aseo rural pequeño con armarios con paneles lisos, puertas de armario de madera oscura, sanitario de una pieza, paredes grises, suelo de madera en tonos medios, lavabo sobreencimera y encimera de madera

The Powder Room just off of the main living area is a secret jewel! The green onyx counters are lit from underneath to create a warm glow that compliments the brushed nickel hardware and capiz shell pendants.
Photographed by: Coles Hairston
Architect: James LaRue
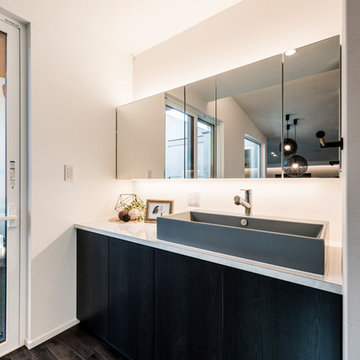
建築家と建てる家
Imagen de aseo minimalista con armarios con paneles lisos, puertas de armario marrones, paredes blancas, suelo de madera pintada, lavabo sobreencimera y suelo marrón
Imagen de aseo minimalista con armarios con paneles lisos, puertas de armario marrones, paredes blancas, suelo de madera pintada, lavabo sobreencimera y suelo marrón

After the second fallout of the Delta Variant amidst the COVID-19 Pandemic in mid 2021, our team working from home, and our client in quarantine, SDA Architects conceived Japandi Home.
The initial brief for the renovation of this pool house was for its interior to have an "immediate sense of serenity" that roused the feeling of being peaceful. Influenced by loneliness and angst during quarantine, SDA Architects explored themes of escapism and empathy which led to a “Japandi” style concept design – the nexus between “Scandinavian functionality” and “Japanese rustic minimalism” to invoke feelings of “art, nature and simplicity.” This merging of styles forms the perfect amalgamation of both function and form, centred on clean lines, bright spaces and light colours.
Grounded by its emotional weight, poetic lyricism, and relaxed atmosphere; Japandi Home aesthetics focus on simplicity, natural elements, and comfort; minimalism that is both aesthetically pleasing yet highly functional.
Japandi Home places special emphasis on sustainability through use of raw furnishings and a rejection of the one-time-use culture we have embraced for numerous decades. A plethora of natural materials, muted colours, clean lines and minimal, yet-well-curated furnishings have been employed to showcase beautiful craftsmanship – quality handmade pieces over quantitative throwaway items.
A neutral colour palette compliments the soft and hard furnishings within, allowing the timeless pieces to breath and speak for themselves. These calming, tranquil and peaceful colours have been chosen so when accent colours are incorporated, they are done so in a meaningful yet subtle way. Japandi home isn’t sparse – it’s intentional.
The integrated storage throughout – from the kitchen, to dining buffet, linen cupboard, window seat, entertainment unit, bed ensemble and walk-in wardrobe are key to reducing clutter and maintaining the zen-like sense of calm created by these clean lines and open spaces.
The Scandinavian concept of “hygge” refers to the idea that ones home is your cosy sanctuary. Similarly, this ideology has been fused with the Japanese notion of “wabi-sabi”; the idea that there is beauty in imperfection. Hence, the marriage of these design styles is both founded on minimalism and comfort; easy-going yet sophisticated. Conversely, whilst Japanese styles can be considered “sleek” and Scandinavian, “rustic”, the richness of the Japanese neutral colour palette aids in preventing the stark, crisp palette of Scandinavian styles from feeling cold and clinical.
Japandi Home’s introspective essence can ultimately be considered quite timely for the pandemic and was the quintessential lockdown project our team needed.

Modelo de aseo flotante actual de tamaño medio con armarios con paneles lisos, puertas de armario blancas, sanitario de pared, baldosas y/o azulejos beige, baldosas y/o azulejos de porcelana, paredes beige, suelo de baldosas de porcelana, lavabo sobreencimera, encimera de acrílico, suelo marrón y encimeras blancas
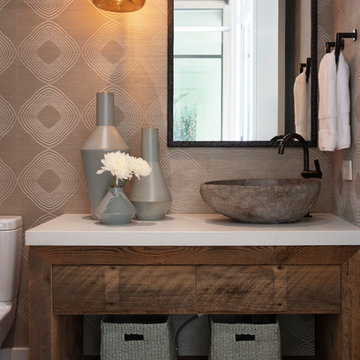
Ejemplo de aseo actual con armarios con paneles lisos, puertas de armario de madera oscura, paredes grises, suelo de madera en tonos medios, lavabo sobreencimera, suelo marrón y encimeras blancas
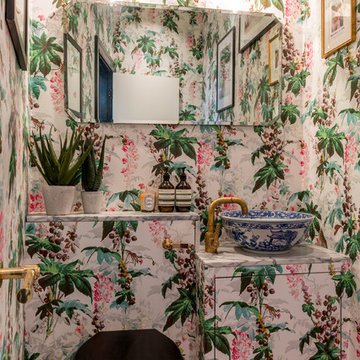
Guest cloakroom with floral wallpaper with scallop shell lighting.
Foto de aseo bohemio grande con armarios con paneles lisos, sanitario de una pieza, paredes multicolor, suelo de madera en tonos medios, encimera de azulejos, suelo marrón y lavabo sobreencimera
Foto de aseo bohemio grande con armarios con paneles lisos, sanitario de una pieza, paredes multicolor, suelo de madera en tonos medios, encimera de azulejos, suelo marrón y lavabo sobreencimera

Gorgeous powder bathroom vanity with custom vessel sink and marble backsplash tile.
Modelo de aseo romántico extra grande con armarios con paneles lisos, puertas de armario marrones, sanitario de una pieza, baldosas y/o azulejos multicolor, baldosas y/o azulejos de mármol, paredes beige, suelo de mármol, lavabo sobreencimera, encimera de cuarcita, suelo blanco y encimeras multicolor
Modelo de aseo romántico extra grande con armarios con paneles lisos, puertas de armario marrones, sanitario de una pieza, baldosas y/o azulejos multicolor, baldosas y/o azulejos de mármol, paredes beige, suelo de mármol, lavabo sobreencimera, encimera de cuarcita, suelo blanco y encimeras multicolor
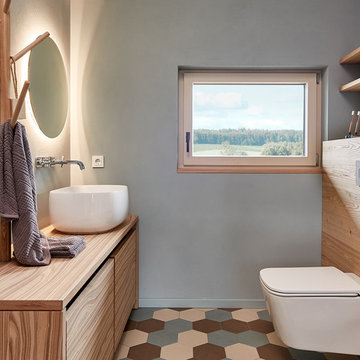
Modelo de aseo de estilo de casa de campo pequeño con armarios con paneles lisos, puertas de armario de madera oscura, sanitario de dos piezas, paredes grises, lavabo sobreencimera, encimera de madera, suelo multicolor y encimeras marrones
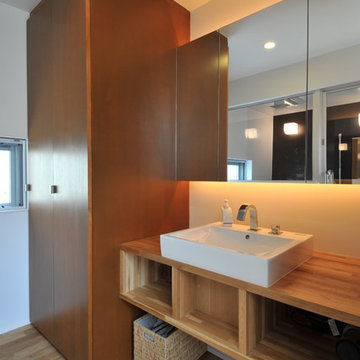
Modelo de aseo actual pequeño con armarios con paneles lisos, puertas de armario marrones, paredes blancas, suelo de madera en tonos medios, lavabo sobreencimera, encimera de madera, suelo marrón y encimeras marrones

The old wine bar took up to much space and was out dated. A new refreshed look with a bit of bling helps to add a focal point to the room. The wine bar and powder room are adjacent to one another so creating a cohesive, elegant look was needed. The wine bar cabinets are glazed, distressed and antiqued to create an old world feel. This is balanced with iridescent tile so the look doesn't feel to rustic. The powder room is marble using different sizes for interest, and accented with a feature wall of marble mosaic. A mirrored tile is used in the shower to complete the elegant look.
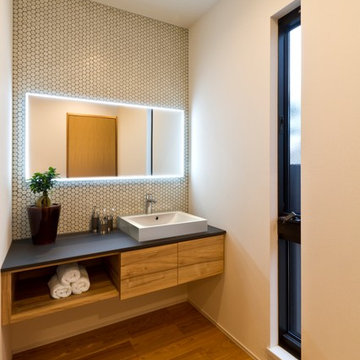
Ejemplo de aseo actual con armarios con paneles lisos, puertas de armario de madera en tonos medios, baldosas y/o azulejos blancos, paredes blancas, suelo de madera en tonos medios, lavabo sobreencimera y suelo marrón
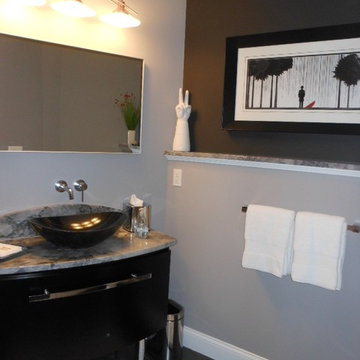
This bathroom has a ledge with a charcoal accent wall to add drama to the sleek contemporary styling.
Modelo de aseo contemporáneo de tamaño medio con lavabo sobreencimera, armarios con paneles lisos, puertas de armario negras, encimera de mármol, paredes grises y suelo de baldosas de porcelana
Modelo de aseo contemporáneo de tamaño medio con lavabo sobreencimera, armarios con paneles lisos, puertas de armario negras, encimera de mármol, paredes grises y suelo de baldosas de porcelana

Imagen de aseo bohemio de tamaño medio con armarios con paneles lisos, puertas de armario de madera en tonos medios, sanitario de una pieza, lavabo sobreencimera, baldosas y/o azulejos grises, paredes grises, suelo de baldosas de cerámica, encimera de mármol y suelo gris
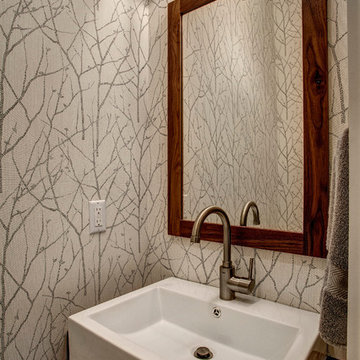
This bird-and-bare-branches wallpaper softens the powder room and gives it a sense of depth. Architectural design by Board & Vellum. Photo by John G. Wilbanks.

Foto de aseo clásico renovado pequeño con lavabo sobreencimera, armarios con paneles lisos, puertas de armario de madera clara, encimera de granito, sanitario de dos piezas, baldosas y/o azulejos marrones, baldosas y/o azulejos beige, paredes beige, suelo de baldosas de porcelana y suelo gris
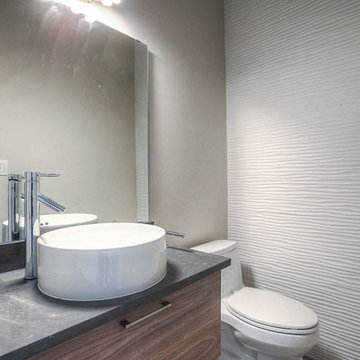
Diseño de aseo actual pequeño con armarios con paneles lisos, puertas de armario de madera oscura, sanitario de dos piezas, baldosas y/o azulejos blancos, baldosas y/o azulejos de cerámica, paredes grises, lavabo sobreencimera y encimera de cemento
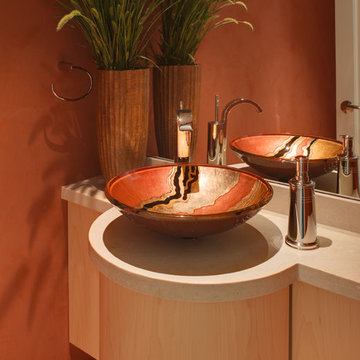
A unique powder room.
Sink by Glass river Design, this is called the Copper River Vessel Sink.
http://glassriverdesign.com/

Matching powder room to the kitchen's minimalist style!
Imagen de aseo flotante escandinavo pequeño con armarios con paneles lisos, puertas de armario de madera clara, sanitario de una pieza, paredes blancas, suelo de baldosas de porcelana, lavabo sobreencimera, encimera de cuarcita, suelo gris y encimeras grises
Imagen de aseo flotante escandinavo pequeño con armarios con paneles lisos, puertas de armario de madera clara, sanitario de una pieza, paredes blancas, suelo de baldosas de porcelana, lavabo sobreencimera, encimera de cuarcita, suelo gris y encimeras grises

After the second fallout of the Delta Variant amidst the COVID-19 Pandemic in mid 2021, our team working from home, and our client in quarantine, SDA Architects conceived Japandi Home.
The initial brief for the renovation of this pool house was for its interior to have an "immediate sense of serenity" that roused the feeling of being peaceful. Influenced by loneliness and angst during quarantine, SDA Architects explored themes of escapism and empathy which led to a “Japandi” style concept design – the nexus between “Scandinavian functionality” and “Japanese rustic minimalism” to invoke feelings of “art, nature and simplicity.” This merging of styles forms the perfect amalgamation of both function and form, centred on clean lines, bright spaces and light colours.
Grounded by its emotional weight, poetic lyricism, and relaxed atmosphere; Japandi Home aesthetics focus on simplicity, natural elements, and comfort; minimalism that is both aesthetically pleasing yet highly functional.
Japandi Home places special emphasis on sustainability through use of raw furnishings and a rejection of the one-time-use culture we have embraced for numerous decades. A plethora of natural materials, muted colours, clean lines and minimal, yet-well-curated furnishings have been employed to showcase beautiful craftsmanship – quality handmade pieces over quantitative throwaway items.
A neutral colour palette compliments the soft and hard furnishings within, allowing the timeless pieces to breath and speak for themselves. These calming, tranquil and peaceful colours have been chosen so when accent colours are incorporated, they are done so in a meaningful yet subtle way. Japandi home isn’t sparse – it’s intentional.
The integrated storage throughout – from the kitchen, to dining buffet, linen cupboard, window seat, entertainment unit, bed ensemble and walk-in wardrobe are key to reducing clutter and maintaining the zen-like sense of calm created by these clean lines and open spaces.
The Scandinavian concept of “hygge” refers to the idea that ones home is your cosy sanctuary. Similarly, this ideology has been fused with the Japanese notion of “wabi-sabi”; the idea that there is beauty in imperfection. Hence, the marriage of these design styles is both founded on minimalism and comfort; easy-going yet sophisticated. Conversely, whilst Japanese styles can be considered “sleek” and Scandinavian, “rustic”, the richness of the Japanese neutral colour palette aids in preventing the stark, crisp palette of Scandinavian styles from feeling cold and clinical.
Japandi Home’s introspective essence can ultimately be considered quite timely for the pandemic and was the quintessential lockdown project our team needed.
3.052 ideas para aseos con armarios con paneles lisos y lavabo sobreencimera
6