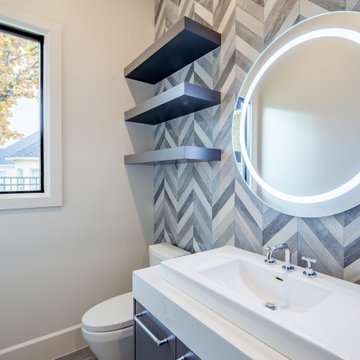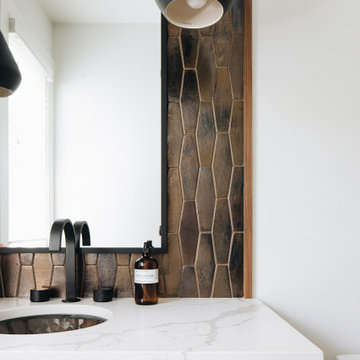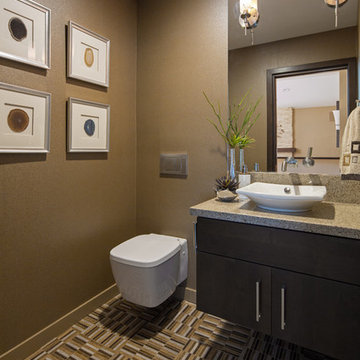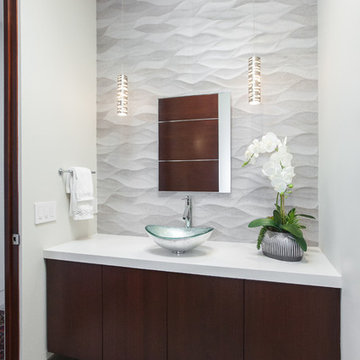1.938 ideas para aseos con armarios con paneles lisos y encimera de cuarzo compacto
Filtrar por
Presupuesto
Ordenar por:Popular hoy
1 - 20 de 1938 fotos
Artículo 1 de 3

Ejemplo de aseo flotante actual de tamaño medio con armarios con paneles lisos, puertas de armario de madera oscura, paredes blancas, suelo de baldosas de cerámica, encimera de cuarzo compacto, suelo negro, encimeras negras, papel pintado y lavabo encastrado

Powder Bath, Sink, Faucet, Wallpaper, accessories, floral, vanity, modern, contemporary, lighting, sconce, mirror, tile, backsplash, rug, countertop, quartz, black, pattern, texture

Elegant powder bath is convenient to the patio and public spaces.
Modelo de aseo flotante de estilo americano de tamaño medio con armarios con paneles lisos, puertas de armario grises, sanitario de dos piezas, baldosas y/o azulejos beige, baldosas y/o azulejos de vidrio, paredes beige, suelo de madera en tonos medios, lavabo bajoencimera, encimera de cuarzo compacto, suelo beige, encimeras grises y papel pintado
Modelo de aseo flotante de estilo americano de tamaño medio con armarios con paneles lisos, puertas de armario grises, sanitario de dos piezas, baldosas y/o azulejos beige, baldosas y/o azulejos de vidrio, paredes beige, suelo de madera en tonos medios, lavabo bajoencimera, encimera de cuarzo compacto, suelo beige, encimeras grises y papel pintado

The powder with its dark blue walls and glass vessel sink perfectly reinforce the feeling of the beach and water.
It's also a perfect backdrop for future artwork.

Modelo de aseo flotante minimalista de tamaño medio con armarios con paneles lisos, puertas de armario grises, sanitario de dos piezas, baldosas y/o azulejos blancos, baldosas y/o azulejos de porcelana, paredes blancas, suelo de baldosas de porcelana, lavabo bajoencimera, encimera de cuarzo compacto, suelo blanco y encimeras blancas

Diseño de aseo flotante moderno con armarios con paneles lisos, puertas de armario grises, encimera de cuarzo compacto y encimeras blancas

Powder Room
Imagen de aseo tradicional renovado de tamaño medio con armarios con paneles lisos, puertas de armario negras, baldosas y/o azulejos marrones, paredes blancas, lavabo bajoencimera, encimera de cuarzo compacto y encimeras blancas
Imagen de aseo tradicional renovado de tamaño medio con armarios con paneles lisos, puertas de armario negras, baldosas y/o azulejos marrones, paredes blancas, lavabo bajoencimera, encimera de cuarzo compacto y encimeras blancas

Our clients had just recently closed on their new house in Stapleton and were excited to transform it into their perfect forever home. They wanted to remodel the entire first floor to create a more open floor plan and develop a smoother flow through the house that better fit the needs of their family. The original layout consisted of several small rooms that just weren’t very functional, so we decided to remove the walls that were breaking up the space and restructure the first floor to create a wonderfully open feel.
After removing the existing walls, we rearranged their spaces to give them an office at the front of the house, a large living room, and a large dining room that connects seamlessly with the kitchen. We also wanted to center the foyer in the home and allow more light to travel through the first floor, so we replaced their existing doors with beautiful custom sliding doors to the back yard and a gorgeous walnut door with side lights to greet guests at the front of their home.
Living Room
Our clients wanted a living room that could accommodate an inviting sectional, a baby grand piano, and plenty of space for family game nights. So, we transformed what had been a small office and sitting room into a large open living room with custom wood columns. We wanted to avoid making the home feel too vast and monumental, so we designed custom beams and columns to define spaces and to make the house feel like a home. Aesthetically we wanted their home to be soft and inviting, so we utilized a neutral color palette with occasional accents of muted blues and greens.
Dining Room
Our clients were also looking for a large dining room that was open to the rest of the home and perfect for big family gatherings. So, we removed what had been a small family room and eat-in dining area to create a spacious dining room with a fireplace and bar. We added custom cabinetry to the bar area with open shelving for displaying and designed a custom surround for their fireplace that ties in with the wood work we designed for their living room. We brought in the tones and materiality from the kitchen to unite the spaces and added a mixed metal light fixture to bring the space together
Kitchen
We wanted the kitchen to be a real show stopper and carry through the calm muted tones we were utilizing throughout their home. We reoriented the kitchen to allow for a big beautiful custom island and to give us the opportunity for a focal wall with cooktop and range hood. Their custom island was perfectly complimented with a dramatic quartz counter top and oversized pendants making it the real center of their home. Since they enter the kitchen first when coming from their detached garage, we included a small mud-room area right by the back door to catch everyone’s coats and shoes as they come in. We also created a new walk-in pantry with plenty of open storage and a fun chalkboard door for writing notes, recipes, and grocery lists.
Office
We transformed the original dining room into a handsome office at the front of the house. We designed custom walnut built-ins to house all of their books, and added glass french doors to give them a bit of privacy without making the space too closed off. We painted the room a deep muted blue to create a glimpse of rich color through the french doors
Powder Room
The powder room is a wonderful play on textures. We used a neutral palette with contrasting tones to create dramatic moments in this little space with accents of brushed gold.
Master Bathroom
The existing master bathroom had an awkward layout and outdated finishes, so we redesigned the space to create a clean layout with a dream worthy shower. We continued to use neutral tones that tie in with the rest of the home, but had fun playing with tile textures and patterns to create an eye-catching vanity. The wood-look tile planks along the floor provide a soft backdrop for their new free-standing bathtub and contrast beautifully with the deep ash finish on the cabinetry.

Amazing 37 sq. ft. bathroom transformation. Our client wanted to turn her bathtub into a shower, and bring light colors to make her small bathroom look more spacious. Instead of only tiling the shower, which would have visually shortened the plumbing wall, we created a feature wall made out of cement tiles to create an illusion of an elongated space. We paired these graphic tiles with brass accents and a simple, yet elegant white vanity to contrast this feature wall. The result…is pure magic ✨

Photographer: Ryan Gamma
Modelo de aseo minimalista de tamaño medio con armarios con paneles lisos, puertas de armario de madera en tonos medios, sanitario de dos piezas, baldosas y/o azulejos blancos, baldosas y/o azulejos en mosaico, paredes blancas, suelo de baldosas de porcelana, lavabo sobreencimera, encimera de cuarzo compacto, suelo blanco y encimeras blancas
Modelo de aseo minimalista de tamaño medio con armarios con paneles lisos, puertas de armario de madera en tonos medios, sanitario de dos piezas, baldosas y/o azulejos blancos, baldosas y/o azulejos en mosaico, paredes blancas, suelo de baldosas de porcelana, lavabo sobreencimera, encimera de cuarzo compacto, suelo blanco y encimeras blancas

Diseño de aseo contemporáneo de tamaño medio con armarios con paneles lisos, puertas de armario de madera en tonos medios, sanitario de una pieza, baldosas y/o azulejos grises, baldosas y/o azulejos de mármol, paredes azules, suelo de baldosas de porcelana, lavabo sobreencimera, encimera de cuarzo compacto, suelo blanco y encimeras blancas

An elegant powder room with navy wallpaper and a touch of shine
Photo by Ashley Avila Photography
Imagen de aseo a medida costero pequeño con puertas de armario blancas, paredes azules, lavabo bajoencimera, encimera de cuarzo compacto, suelo beige, encimeras blancas, papel pintado y armarios con paneles lisos
Imagen de aseo a medida costero pequeño con puertas de armario blancas, paredes azules, lavabo bajoencimera, encimera de cuarzo compacto, suelo beige, encimeras blancas, papel pintado y armarios con paneles lisos

A powder rm featuring Arte Wallcoverings 48103 Masquerade Uni installed by Drop Wallcoverings, Calgary Wallpaper Installer. Interior Design by Cridland Associates. Photography by Lindsay Nichols Photography. Contractor/Build by Triangle Enterprises.

Modern cabinetry by Wood Mode Custom Cabinets, Frameless construction in Vista Plus door style, Maple wood species with a Matte Eclipse finish, dimensional wall tile Boreal Engineered Marble by Giovanni Barbieri, LED backlit lighting.

This Contemporary Powder Room was designed to be a "wow" with it's unusual wall hung toilet, the floating vanity, the vessel sink and in wall faucets installed in the mirror.
The wallpaper appears to be leather but is durable vinyl and a patterned porcelain tile adds tremendous interest and fun.
Martin King Photography

This home features two powder bathrooms. This basement level powder bathroom, off of the adjoining gameroom, has a fun modern aesthetic. The navy geometric wallpaper and asymmetrical layout provide an unexpected surprise. Matte black plumbing and lighting fixtures and a geometric cutout on the vanity doors complete the modern look.

Diseño de aseo flotante actual pequeño con armarios con paneles lisos, puertas de armario de madera en tonos medios, sanitario de una pieza, paredes blancas, imitación a madera, lavabo sobreencimera, encimera de cuarzo compacto, suelo marrón, encimeras grises y papel pintado

This modern half bath packs a lot of punch! The tile on the wall is 3-dimensional, adding loads of interest. Glass sink sits stop the quarts countertop. Flat paneled cabinets float above the wood-grained tile. Modern pendant lights finish off the space beautifully.

Beautifully simple, this powder bath is dark and moody with clean lines and gorgeous gray textured wallpaper.
Diseño de aseo a medida contemporáneo de tamaño medio con armarios con paneles lisos, puertas de armario grises, sanitario de dos piezas, paredes grises, suelo de madera en tonos medios, lavabo sobreencimera, encimera de cuarzo compacto, suelo marrón, encimeras negras y papel pintado
Diseño de aseo a medida contemporáneo de tamaño medio con armarios con paneles lisos, puertas de armario grises, sanitario de dos piezas, paredes grises, suelo de madera en tonos medios, lavabo sobreencimera, encimera de cuarzo compacto, suelo marrón, encimeras negras y papel pintado

Imagen de aseo flotante pequeño con armarios con paneles lisos, puertas de armario marrones, sanitario de pared, baldosas y/o azulejos naranja, baldosas y/o azulejos de porcelana, suelo de baldosas de porcelana, lavabo bajoencimera, encimera de cuarzo compacto, suelo blanco, encimeras blancas y papel pintado
1.938 ideas para aseos con armarios con paneles lisos y encimera de cuarzo compacto
1