2.567 ideas para aseos con armarios con paneles empotrados
Filtrar por
Presupuesto
Ordenar por:Popular hoy
241 - 260 de 2567 fotos
Artículo 1 de 2
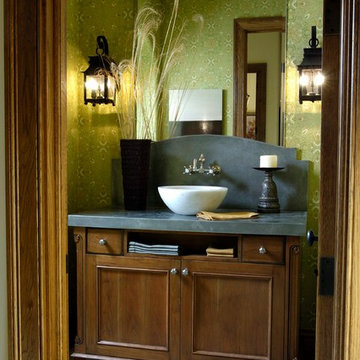
http://www.pickellbuilders.com. Photography by Linda Oyama Bryan. Furniture Style Recessed Panel Powder Room Vanity with Slate Countertop and backsplash, flagstone flooring and wall sconces.
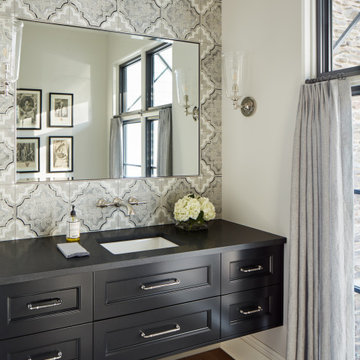
Foto de aseo flotante clásico renovado con puertas de armario negras, baldosas y/o azulejos de porcelana, paredes blancas, encimera de cuarzo compacto, suelo marrón, encimeras negras, armarios con paneles empotrados, baldosas y/o azulejos grises, suelo de madera oscura y lavabo bajoencimera
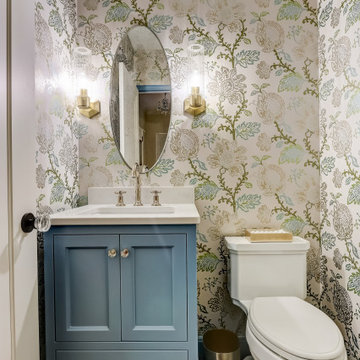
Foto de aseo de pie clásico renovado pequeño con armarios con paneles empotrados, puertas de armario azules, paredes multicolor, suelo de madera en tonos medios, encimera de cuarzo compacto, suelo marrón, encimeras blancas y papel pintado
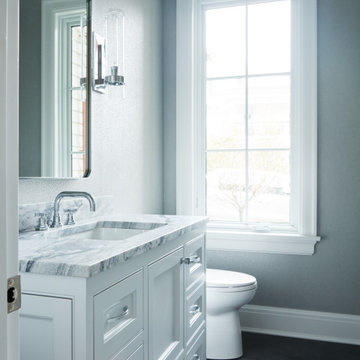
Foto de aseo de pie clásico renovado pequeño con armarios con paneles empotrados, puertas de armario grises, sanitario de dos piezas, suelo de baldosas de porcelana, lavabo bajoencimera, suelo gris, encimeras multicolor y paredes grises
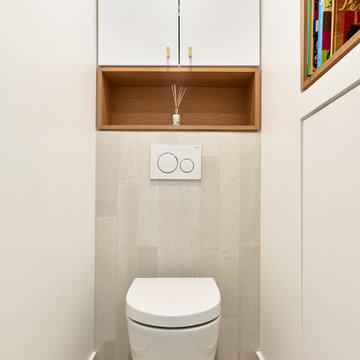
Toilettes suspendues, avec beaucoup de rangements.
Imagen de aseo contemporáneo de tamaño medio con armarios con paneles empotrados, puertas de armario blancas, sanitario de pared, baldosas y/o azulejos beige, baldosas y/o azulejos de cerámica, paredes blancas, suelo de baldosas de cerámica y suelo beige
Imagen de aseo contemporáneo de tamaño medio con armarios con paneles empotrados, puertas de armario blancas, sanitario de pared, baldosas y/o azulejos beige, baldosas y/o azulejos de cerámica, paredes blancas, suelo de baldosas de cerámica y suelo beige
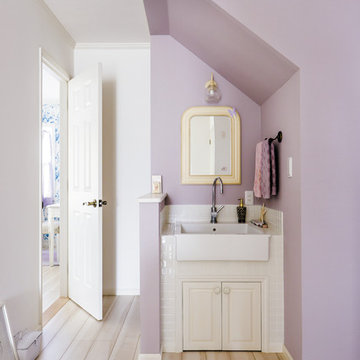
Ejemplo de aseo tradicional con armarios con paneles empotrados, puertas de armario blancas, paredes púrpuras, suelo de madera pintada y suelo beige
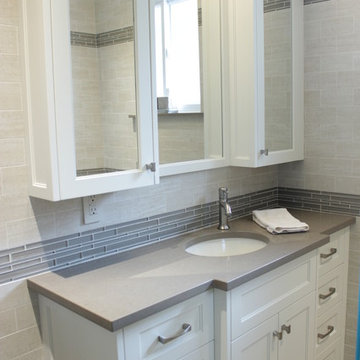
kmsalterdesign.com
Foto de aseo clásico renovado pequeño con lavabo bajoencimera, puertas de armario blancas, encimera de cuarzo compacto, sanitario de una pieza, baldosas y/o azulejos beige, baldosas y/o azulejos de cerámica, paredes beige, suelo de baldosas de cerámica, armarios con paneles empotrados y encimeras grises
Foto de aseo clásico renovado pequeño con lavabo bajoencimera, puertas de armario blancas, encimera de cuarzo compacto, sanitario de una pieza, baldosas y/o azulejos beige, baldosas y/o azulejos de cerámica, paredes beige, suelo de baldosas de cerámica, armarios con paneles empotrados y encimeras grises
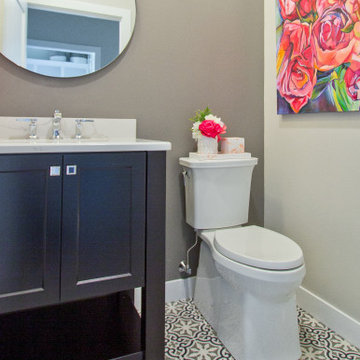
If you love what you see and would like to know more about the manufacturer/color/style of a Floor & Home product used in this project, submit a product inquiry request here: bit.ly/_ProductInquiry
Floor & Home products supplied by Coyle Carpet One- Madison, WI - Products Supplied Include: White Oak Hardwood Floors, Tradewinds Carpet, White Oak Hardwood Floors, Kitchen Backsplash Tile, Masterbath Tile, Carpet Tile, Fireplace Stone, Bathroom Tile, Laundry Room, Entryway Tile, Powder Room Tile, Rubber Gym Floor
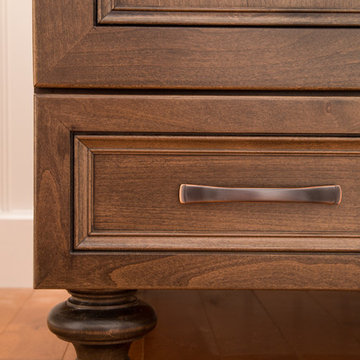
The Mouser vanity has furniture style turned legs.
Kyle J Caldwell Photography
Ejemplo de aseo tradicional renovado con armarios con paneles empotrados, puertas de armario de madera oscura, sanitario de una pieza, paredes azules, suelo de madera clara y lavabo bajoencimera
Ejemplo de aseo tradicional renovado con armarios con paneles empotrados, puertas de armario de madera oscura, sanitario de una pieza, paredes azules, suelo de madera clara y lavabo bajoencimera
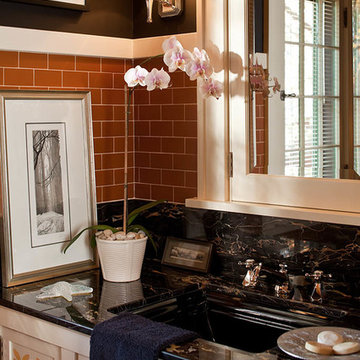
Architecture & Interior Design: David Heide Design Studio
Photography: William Wright
Diseño de aseo de estilo americano con lavabo bajoencimera, armarios con paneles empotrados, puertas de armario blancas, baldosas y/o azulejos naranja, baldosas y/o azulejos de cemento y paredes negras
Diseño de aseo de estilo americano con lavabo bajoencimera, armarios con paneles empotrados, puertas de armario blancas, baldosas y/o azulejos naranja, baldosas y/o azulejos de cemento y paredes negras
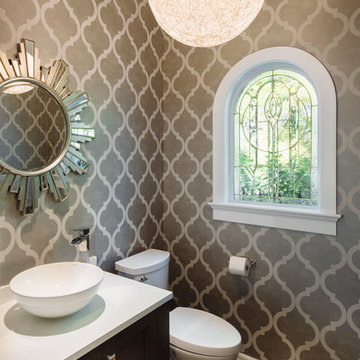
Ejemplo de aseo tradicional renovado de tamaño medio con lavabo sobreencimera, puertas de armario de madera en tonos medios, encimera de mármol, sanitario de una pieza, paredes grises, suelo de madera en tonos medios y armarios con paneles empotrados
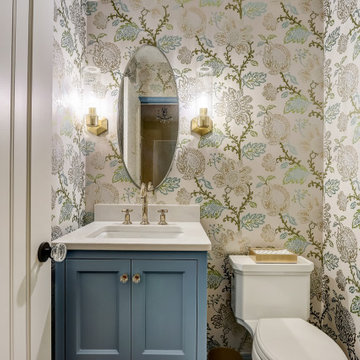
Ejemplo de aseo de pie clásico renovado pequeño con armarios con paneles empotrados, puertas de armario azules, sanitario de dos piezas, paredes multicolor, suelo de madera en tonos medios, lavabo bajoencimera, encimera de cuarzo compacto, suelo marrón, encimeras blancas y papel pintado
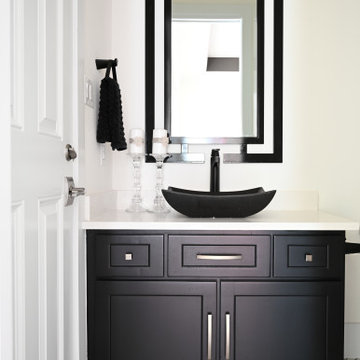
Imagen de aseo a medida minimalista de tamaño medio con armarios con paneles empotrados, puertas de armario negras, baldosas y/o azulejos blancos, paredes blancas, lavabo sobreencimera, encimera de cuarzo compacto y encimeras blancas
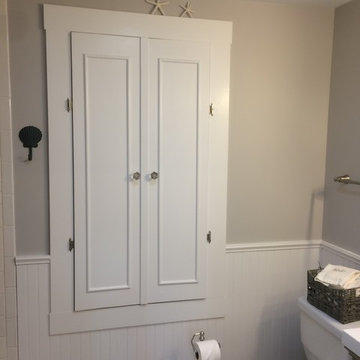
Imagen de aseo tradicional renovado pequeño con armarios con paneles empotrados, puertas de armario grises, sanitario de dos piezas, paredes grises, suelo de baldosas de porcelana, lavabo integrado, encimera de acrílico y suelo gris
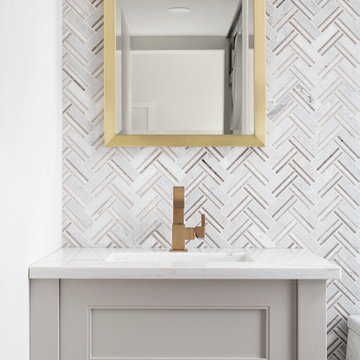
This small powder room was made to feel impressive by adding a floor to ceiling, two-toned marble, herringbone back splash tile. The open legs on the custom vanity allows the tile to peak through. The warm light grey of the natural marble is repeated in the custom cabinetry paint colour, while the brass mirror, modern brass faucet and mixed metal brass and chrome pendants add warmth to the cool white and grey palette. A contemporary low profile toilet completes the update.

The luxurious powder room is highlighted by paneled walls and dramatic black accents.
Ejemplo de aseo de pie clásico de tamaño medio con armarios con paneles empotrados, puertas de armario negras, sanitario de dos piezas, paredes negras, suelo laminado, lavabo bajoencimera, encimera de cuarcita, suelo marrón, encimeras blancas y panelado
Ejemplo de aseo de pie clásico de tamaño medio con armarios con paneles empotrados, puertas de armario negras, sanitario de dos piezas, paredes negras, suelo laminado, lavabo bajoencimera, encimera de cuarcita, suelo marrón, encimeras blancas y panelado
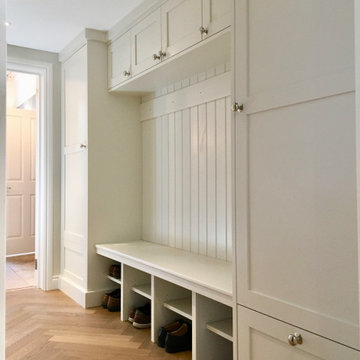
Design, manufacture and installation of this boot room in a South London home. Behind the far left cupboard door are an assortment of pipes and control units to control the underfloor heating, this cupboard is not used for storage but was designed to emulate the right hand cupboard which has a drawer and coat hooks with shelving inside. The break front and tongue and groove was created to add visual interest. The joinery was hand painted.
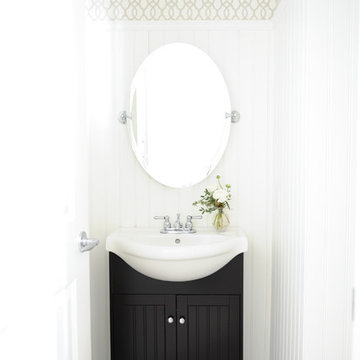
In this serene family home we worked in a palette of soft gray/blues and warm walnut wood tones that complimented the clients' collection of original South African artwork. We happily incorporated vintage items passed down from relatives and treasured family photos creating a very personal home where this family can relax and unwind. Interior Design by Lori Steeves of Simply Home Decorating Inc. Photos by Tracey Ayton Photography.

Designed by Sarah Nardi of Elsie Interior | Photography by Susan Gilmore
Diseño de aseo clásico con lavabo bajoencimera, armarios con paneles empotrados, puertas de armario negras y encimeras blancas
Diseño de aseo clásico con lavabo bajoencimera, armarios con paneles empotrados, puertas de armario negras y encimeras blancas

Download our free ebook, Creating the Ideal Kitchen. DOWNLOAD NOW
This family from Wheaton was ready to remodel their kitchen, dining room and powder room. The project didn’t call for any structural or space planning changes but the makeover still had a massive impact on their home. The homeowners wanted to change their dated 1990’s brown speckled granite and light maple kitchen. They liked the welcoming feeling they got from the wood and warm tones in their current kitchen, but this style clashed with their vision of a deVOL type kitchen, a London-based furniture company. Their inspiration came from the country homes of the UK that mix the warmth of traditional detail with clean lines and modern updates.
To create their vision, we started with all new framed cabinets with a modified overlay painted in beautiful, understated colors. Our clients were adamant about “no white cabinets.” Instead we used an oyster color for the perimeter and a custom color match to a specific shade of green chosen by the homeowner. The use of a simple color pallet reduces the visual noise and allows the space to feel open and welcoming. We also painted the trim above the cabinets the same color to make the cabinets look taller. The room trim was painted a bright clean white to match the ceiling.
In true English fashion our clients are not coffee drinkers, but they LOVE tea. We created a tea station for them where they can prepare and serve tea. We added plenty of glass to showcase their tea mugs and adapted the cabinetry below to accommodate storage for their tea items. Function is also key for the English kitchen and the homeowners. They requested a deep farmhouse sink and a cabinet devoted to their heavy mixer because they bake a lot. We then got rid of the stovetop on the island and wall oven and replaced both of them with a range located against the far wall. This gives them plenty of space on the island to roll out dough and prepare any number of baked goods. We then removed the bifold pantry doors and created custom built-ins with plenty of usable storage for all their cooking and baking needs.
The client wanted a big change to the dining room but still wanted to use their own furniture and rug. We installed a toile-like wallpaper on the top half of the room and supported it with white wainscot paneling. We also changed out the light fixture, showing us once again that small changes can have a big impact.
As the final touch, we also re-did the powder room to be in line with the rest of the first floor. We had the new vanity painted in the same oyster color as the kitchen cabinets and then covered the walls in a whimsical patterned wallpaper. Although the homeowners like subtle neutral colors they were willing to go a bit bold in the powder room for something unexpected. For more design inspiration go to: www.kitchenstudio-ge.com
2.567 ideas para aseos con armarios con paneles empotrados
13