334 ideas para aseos con armarios con paneles con relieve y sanitario de una pieza
Filtrar por
Presupuesto
Ordenar por:Popular hoy
101 - 120 de 334 fotos
Artículo 1 de 3
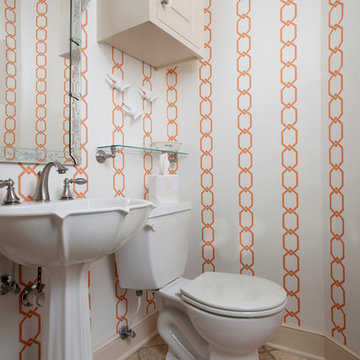
Chad Chenier Photography
Foto de aseo tradicional renovado pequeño con armarios con paneles con relieve, puertas de armario beige, sanitario de una pieza, paredes blancas y lavabo con pedestal
Foto de aseo tradicional renovado pequeño con armarios con paneles con relieve, puertas de armario beige, sanitario de una pieza, paredes blancas y lavabo con pedestal
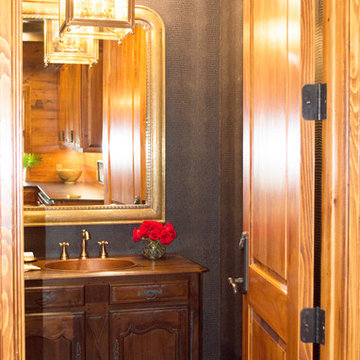
Entre Nous Design
Modelo de aseo tradicional de tamaño medio con armarios con paneles con relieve, puertas de armario de madera en tonos medios, sanitario de una pieza, paredes grises, suelo de ladrillo, lavabo integrado y encimera de cobre
Modelo de aseo tradicional de tamaño medio con armarios con paneles con relieve, puertas de armario de madera en tonos medios, sanitario de una pieza, paredes grises, suelo de ladrillo, lavabo integrado y encimera de cobre
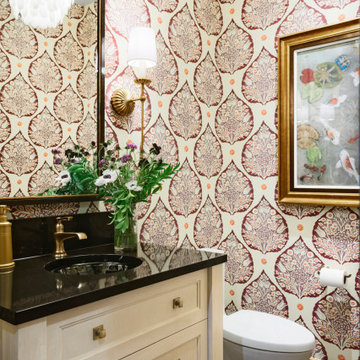
Beautiful powder bathroom with exquisite wallpaper
Imagen de aseo de pie rústico pequeño con armarios con paneles con relieve, puertas de armario beige, sanitario de una pieza, paredes multicolor, suelo de madera en tonos medios, lavabo bajoencimera, encimera de cuarcita, suelo marrón, encimeras negras y papel pintado
Imagen de aseo de pie rústico pequeño con armarios con paneles con relieve, puertas de armario beige, sanitario de una pieza, paredes multicolor, suelo de madera en tonos medios, lavabo bajoencimera, encimera de cuarcita, suelo marrón, encimeras negras y papel pintado

Glamorous Spa Bath. Dual vanities give both clients their own space with lots of storage. One vanity attaches to the tub with some open display and a little lift up door the tub deck extends into which is a great place to tuck away all the tub supplies and toiletries. On the other side of the tub is a recessed linen cabinet that hides a tv inside on a hinged arm so that when the client soaks for therapy in the tub they can enjoy watching tv. On the other side of the bathroom is the shower and toilet room. The shower is large with a corner seat and hand shower and a soap niche. Little touches like a slab cap on the top of the curb, seat and inside the niche look great but will also help with cleaning by eliminating the grout joints. Extra storage over the toilet is very convenient. But the favorite items of the client are all the sparkles including the beveled mirror pieces at the vanity cabinets, the mother of pearl large chandelier and sconces, the bits of glass and mirror in the countertops and a few crystal knobs and polished nickel touches. (Photo Credit; Shawn Lober Construction)
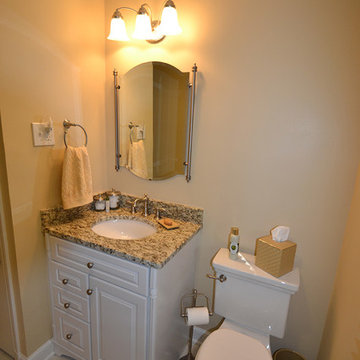
This Upper Arlington, Ohio, kitchen, bath and laundry room remodel allows natural light to do its job. The spaces use light colors amplifying the space and giving the rooms a larger feel. The kitchen and powder room white cabinetry is Kraftmaid's Marquette style in Cherry Vintage Bisque, while the kitchen island and master bathroom vanity feature Kraftmaid's Marquette style in Cognac.
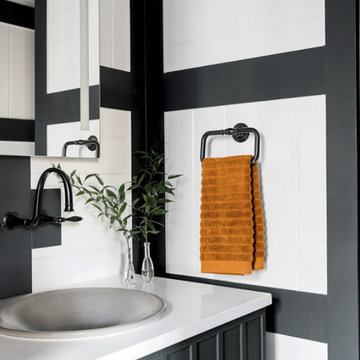
A fresh take on shiplap and wood paneling in the dazzling powder room shows how having fun with architectural details can make a space come to life.
Foto de aseo moderno pequeño con armarios con paneles con relieve, puertas de armario negras, sanitario de una pieza, paredes blancas, suelo de bambú, lavabo encastrado, encimera de cuarcita, suelo marrón y encimeras blancas
Foto de aseo moderno pequeño con armarios con paneles con relieve, puertas de armario negras, sanitario de una pieza, paredes blancas, suelo de bambú, lavabo encastrado, encimera de cuarcita, suelo marrón y encimeras blancas
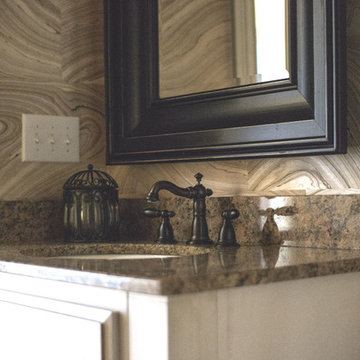
It was a pleasure to help this single dad transform a previous French Country motif into a Handsome Space with Masculine Vibe. The homeowner loves the blues you find in the Caribbean so we used those as accent colors throughout the rooms.
Entry
We painted the walls Sherwin Williams’ Latte (SW6108) to add warmth. We accessorized the homeowner’s beautiful burl wood cabinet with vibrant artwork and whimsical Chinese horses. I always recommend task lighting in a Foyer, if possible, and the rectangular lamp shade is the perfect shape to fit on the small end of the cabinet.
Powder Room
I adore the Candace Olson wallpaper we used in the Powder Room. The blocks look like sections of wood. It works great with the existing granite. Other examples of wallpaper here and here.
Great Room
We touched every surface in this Great Room from painting the walls Nomadic Desert (SW6107) to painting the ceiling Double Latte (SW9108) to make the room feel cozier to replacing the carpet with this transitional style with striated pattern to painting the white built-ins.
Furniture placement was a real challenge because the grand piano needed to stay without blocking the traffic flow through the space. The homeowner also wanted us to incorporate his chess table and chairs. We centered a small seating area in front of the fireplace utilizing two oversized club chairs and an upholstered ottoman with a wood tray that slides. The wood bases on the chairs helps their size not overpower the room. The velvet ottoman fabric with navy, azure, and teal blues is a showstopper.
We used the homeowner’s wonderful collection of unique puzzle boxes to accessorize the built-ins. We just added some pops of blues, greens and silver. The homeowner loves sculptural objects so the nickel twig wall decor was the perfect focal point above the mantle. We opted not to add anything to the mantle so it would not distract from the art piece.
We added decorative drapery panels installed on short rods between each set of doors. The homeowner was open to this abstract floral pattern in greens and blues!
We reupholstered the cushions for the chess table chairs in a fun geometric fabric that coordinates with the panel fabric. The homeowner does not use this set of doors to access the deck so we were able to position the table directly in front of them.
Kelly Sisler of Kelly Faux Creations worked her magic on the built-ins. We used Sherwin Williams’ Mega Greige (SW7031) as the base and then applied a heavy bronze glaze. It completely transformed the Great Room. Other examples of painting built-ins here and here.
We hoped you enjoyed this Handsome Space with Masculine Vibe. It was quite a transformation!
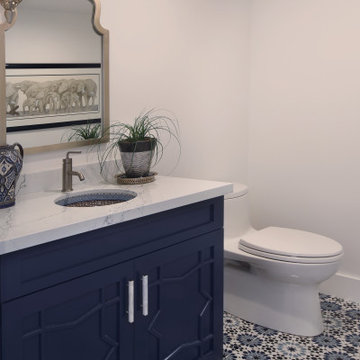
Blue Moroccan meets coastal living, Custom made blue cabinet with arabesque door detail and custom Idris mosaic tiles imported from Morocco.
Diseño de aseo mediterráneo de tamaño medio con armarios con paneles con relieve, puertas de armario azules, sanitario de una pieza, paredes blancas, suelo con mosaicos de baldosas, lavabo bajoencimera, encimera de cuarzo compacto, suelo azul y encimeras blancas
Diseño de aseo mediterráneo de tamaño medio con armarios con paneles con relieve, puertas de armario azules, sanitario de una pieza, paredes blancas, suelo con mosaicos de baldosas, lavabo bajoencimera, encimera de cuarzo compacto, suelo azul y encimeras blancas

This project was such a treat for me to get to work on. It is a family friends kitchen and this remodel is something they have wanted to do since moving into their home so I was honored to help them with this makeover. We pretty much started from scratch, removed a drywall pantry to create space to move the ovens to a wall that made more sense and create an amazing focal point with the new wood hood. For finishes light and bright was key so the main cabinetry got a brushed white finish and the island grounds the space with its darker finish. Some glitz and glamour were pulled in with the backsplash tile, countertops, lighting and subtle arches in the cabinetry. The connected powder room got a similar update, carrying the main cabinetry finish into the space but we added some unexpected touches with a patterned tile floor, hammered vessel bowl sink and crystal knobs. The new space is welcoming and bright and sure to house many family gatherings for years to come.
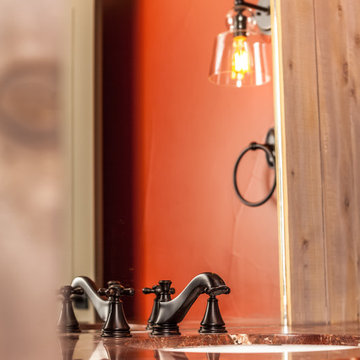
Ejemplo de aseo clásico renovado de tamaño medio con armarios con paneles con relieve, puertas de armario de madera en tonos medios, sanitario de una pieza, baldosas y/o azulejos marrones, baldosas y/o azulejos de porcelana, suelo de baldosas de porcelana, lavabo bajoencimera, encimera de ónix, paredes rojas y suelo marrón
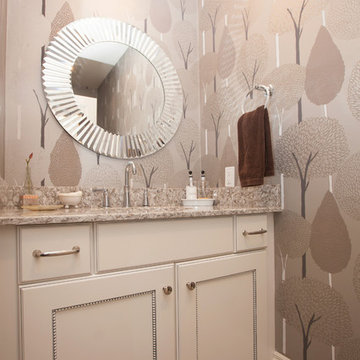
This contemporary powder room design offers style and comfort to visitors and family. The design maximizes the small space with a white vanity cabinet offering ample storage for a powder room. The integrated countertop and backsplash complements the white cabinetry, patterned wallpaper, and round mirror.
Photos by Susan Hagstrom
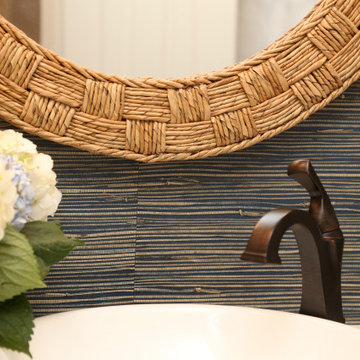
A woven materials mirror adds to the beach feel of this room.
Ejemplo de aseo costero pequeño con armarios con paneles con relieve, puertas de armario blancas, sanitario de una pieza, baldosas y/o azulejos azules, paredes azules, suelo de madera oscura, lavabo sobreencimera, encimera de cuarzo compacto, suelo marrón y encimeras blancas
Ejemplo de aseo costero pequeño con armarios con paneles con relieve, puertas de armario blancas, sanitario de una pieza, baldosas y/o azulejos azules, paredes azules, suelo de madera oscura, lavabo sobreencimera, encimera de cuarzo compacto, suelo marrón y encimeras blancas
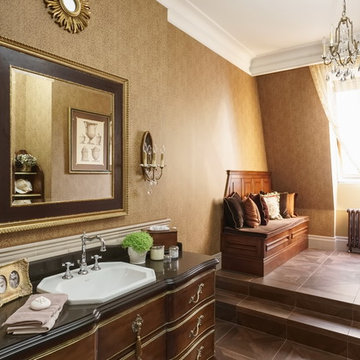
Ejemplo de aseo clásico grande con armarios con paneles con relieve, puertas de armario blancas, sanitario de una pieza, baldosas y/o azulejos beige, baldosas y/o azulejos de cerámica, paredes blancas, suelo de baldosas de cerámica, lavabo tipo consola, encimera de mármol, suelo marrón y encimeras blancas
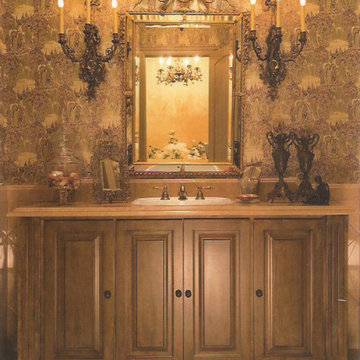
Foto de aseo de pie clásico pequeño con armarios con paneles con relieve, puertas de armario de madera clara, sanitario de una pieza, baldosas y/o azulejos multicolor, paredes multicolor, suelo de travertino, lavabo bajoencimera, encimera de piedra caliza, suelo beige, encimeras beige y papel pintado
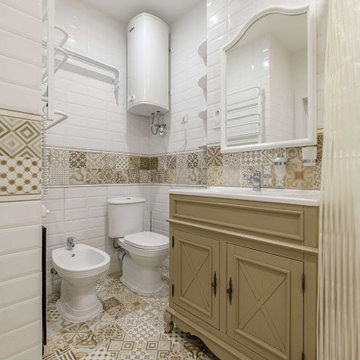
Foto de aseo de pie campestre pequeño con armarios con paneles con relieve, puertas de armario beige, sanitario de una pieza, baldosas y/o azulejos azules, baldosas y/o azulejos de cerámica, paredes blancas, suelo con mosaicos de baldosas, lavabo encastrado y suelo marrón
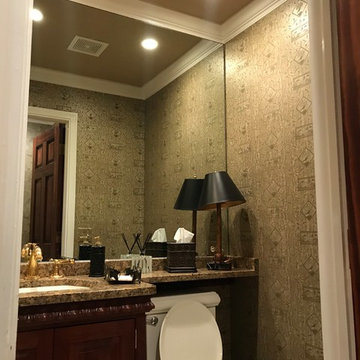
• Removed old Wallpaper and all adhesive Glue
• Hung new client chosen Wallpaper
Imagen de aseo clásico pequeño con armarios con paneles con relieve, puertas de armario de madera en tonos medios, sanitario de una pieza, baldosas y/o azulejos verdes, baldosas y/o azulejos con efecto espejo, paredes verdes, lavabo encastrado, encimera de mármol, encimeras multicolor, suelo de madera oscura y suelo marrón
Imagen de aseo clásico pequeño con armarios con paneles con relieve, puertas de armario de madera en tonos medios, sanitario de una pieza, baldosas y/o azulejos verdes, baldosas y/o azulejos con efecto espejo, paredes verdes, lavabo encastrado, encimera de mármol, encimeras multicolor, suelo de madera oscura y suelo marrón
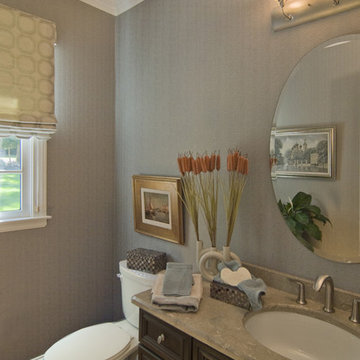
Smocked Wallpaper - Antonia Vella LX4005
Imagen de aseo contemporáneo de tamaño medio con armarios con paneles con relieve, puertas de armario de madera en tonos medios, sanitario de una pieza, paredes grises, suelo de madera clara y lavabo bajoencimera
Imagen de aseo contemporáneo de tamaño medio con armarios con paneles con relieve, puertas de armario de madera en tonos medios, sanitario de una pieza, paredes grises, suelo de madera clara y lavabo bajoencimera
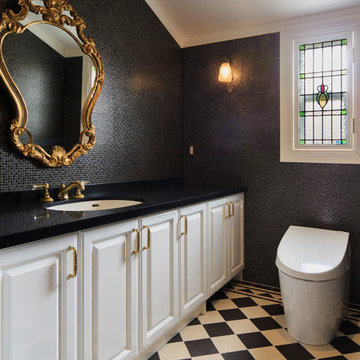
Annie's Style
Ejemplo de aseo clásico grande con armarios con paneles con relieve, puertas de armario blancas, sanitario de una pieza, baldosas y/o azulejos negros, baldosas y/o azulejos blancos, baldosas y/o azulejos de vidrio, paredes negras, suelo de baldosas de cerámica, lavabo bajoencimera y encimeras negras
Ejemplo de aseo clásico grande con armarios con paneles con relieve, puertas de armario blancas, sanitario de una pieza, baldosas y/o azulejos negros, baldosas y/o azulejos blancos, baldosas y/o azulejos de vidrio, paredes negras, suelo de baldosas de cerámica, lavabo bajoencimera y encimeras negras
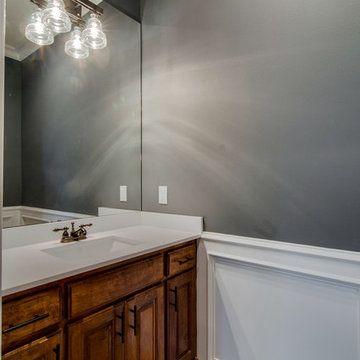
Diseño de aseo clásico pequeño con armarios con paneles con relieve, puertas de armario de madera en tonos medios, sanitario de una pieza, paredes grises, lavabo encastrado y encimera de mármol
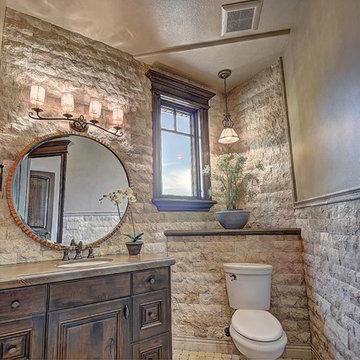
Imagen de aseo rústico grande con lavabo encastrado, puertas de armario de madera en tonos medios, encimera de cemento, sanitario de una pieza, baldosas y/o azulejos blancos, baldosas y/o azulejos de piedra y armarios con paneles con relieve
334 ideas para aseos con armarios con paneles con relieve y sanitario de una pieza
6