1.601 ideas para aseos con armarios abiertos y todos los baños
Filtrar por
Presupuesto
Ordenar por:Popular hoy
61 - 80 de 1601 fotos
Artículo 1 de 3

Two levels of South-facing (and lake-facing) outdoor spaces wrap the home and provide ample excuses to spend leisure time outside. Acting as an added room to the home, this area connects the interior to the gorgeous neighboring countryside, even featuring an outdoor grill and barbecue area. A massive two-story rock-faced wood burning fireplace with subtle copper accents define both the interior and exterior living spaces. Providing warmth, comfort, and a stunning focal point, this fireplace serves as a central gathering place in any season. A chef’s kitchen is equipped with a 48” professional range which allows for gourmet cooking with a phenomenal view. With an expansive bunk room for guests, the home has been designed with a grand master suite that exudes luxury and takes in views from the North, West, and South sides of the panoramic beauty.

Eine offene Wohnfläche mit abgetrennten Bereichen fürs Wohnen, Essen und Schlafen zeichnen dieses kleine Apartment in Berlin Mitte aus. Das Interior Design verbindet moderne Stücke mit Vintage-Objekten und Maßanfertigungen. Dabei wurden passende Objekte aus ganz Europa zusammengetragen und mit vorhandenen Kunstwerken und Liebhaberstücken verbunden. Mobiliar und Beleuchtung schaffen so einen harmonischen Raum mit Stil und außergewöhnlichen Extras wie Barbie-Kleiderhaken oder der Tapete im Badezimmer, einer Sonderanfertigung.
In die Gesamtgestaltung sind auch passgenaue Tischlerarbeiten integriert. Sie schaffen großen und unauffälligen Stauraum für Schuhe, Bücher und Küchenutensilien. Kleider finden nun zudem in einem begehbaren Schrank Platz.
INTERIOR DESIGN & STYLING: THE INNER HOUSE
MÖBELDESIGN UND UMSETZUNG: Jenny Orgis, https://salon.io/jenny-orgis
FOTOS: © THE INNER HOUSE, Fotograf: Manuel Strunz, www.manuu.eu
Artwork Wallpaper: Felicity Marshall, http://www.felicitypmarshall.com
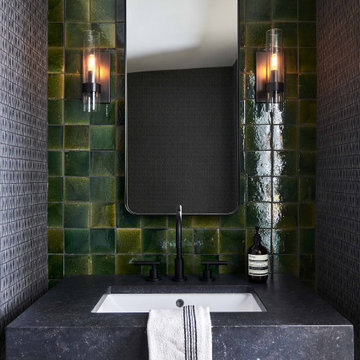
Bold and elegant.
Diseño de aseo de pie mediterráneo pequeño con armarios abiertos, puertas de armario negras, sanitario de una pieza, baldosas y/o azulejos verdes, baldosas y/o azulejos de cerámica, paredes verdes, lavabo encastrado, encimera de cemento y encimeras negras
Diseño de aseo de pie mediterráneo pequeño con armarios abiertos, puertas de armario negras, sanitario de una pieza, baldosas y/o azulejos verdes, baldosas y/o azulejos de cerámica, paredes verdes, lavabo encastrado, encimera de cemento y encimeras negras

Ejemplo de aseo a medida minimalista pequeño con armarios abiertos, puertas de armario grises, sanitario de una pieza, paredes blancas, suelo de madera en tonos medios, lavabo integrado, encimeras grises, vigas vistas y papel pintado
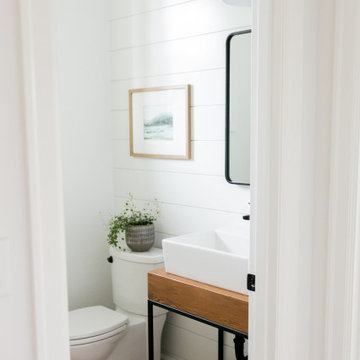
Imagen de aseo de estilo de casa de campo de tamaño medio con armarios abiertos, puertas de armario de madera clara, sanitario de dos piezas, paredes blancas, suelo de madera clara, lavabo sobreencimera, encimera de madera, suelo marrón y encimeras marrones

John Neitzel
Foto de aseo clásico renovado de tamaño medio con armarios abiertos, sanitario de una pieza, baldosas y/o azulejos blancos, paredes blancas, suelo de mármol, lavabo suspendido, encimera de mármol, suelo blanco y encimeras grises
Foto de aseo clásico renovado de tamaño medio con armarios abiertos, sanitario de una pieza, baldosas y/o azulejos blancos, paredes blancas, suelo de mármol, lavabo suspendido, encimera de mármol, suelo blanco y encimeras grises
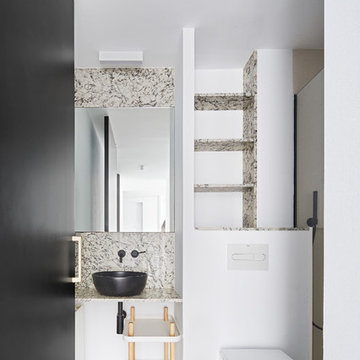
Ejemplo de aseo actual con armarios abiertos, sanitario de pared, paredes blancas, lavabo sobreencimera y suelo blanco
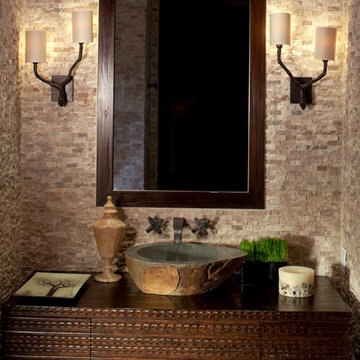
Diseño de aseo minimalista de tamaño medio con armarios abiertos, sanitario de una pieza, baldosas y/o azulejos marrones, paredes beige, suelo de baldosas de cerámica, lavabo encastrado, azulejos en listel y encimera de madera
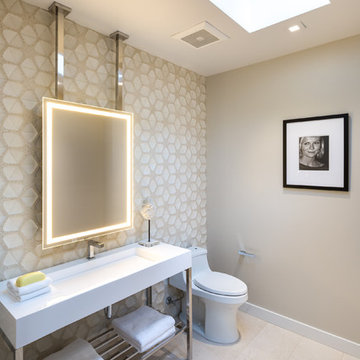
Sable Clair linen floor tile
Imagen de aseo contemporáneo de tamaño medio con armarios abiertos, sanitario de una pieza, baldosas y/o azulejos beige, baldosas y/o azulejos de cerámica, paredes beige, suelo de baldosas de porcelana, lavabo de seno grande y suelo gris
Imagen de aseo contemporáneo de tamaño medio con armarios abiertos, sanitario de una pieza, baldosas y/o azulejos beige, baldosas y/o azulejos de cerámica, paredes beige, suelo de baldosas de porcelana, lavabo de seno grande y suelo gris
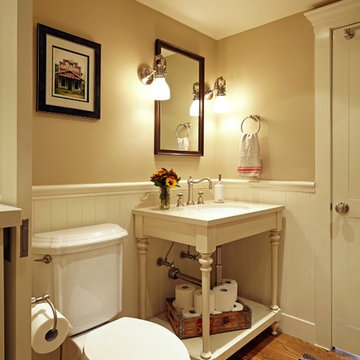
Doug Hill Photography
Diseño de aseo clásico pequeño con sanitario de dos piezas, paredes beige, suelo de madera en tonos medios, lavabo bajoencimera, encimera de cuarzo compacto, armarios abiertos y puertas de armario blancas
Diseño de aseo clásico pequeño con sanitario de dos piezas, paredes beige, suelo de madera en tonos medios, lavabo bajoencimera, encimera de cuarzo compacto, armarios abiertos y puertas de armario blancas

Tracy, one of our fabulous customers who last year undertook what can only be described as, a colossal home renovation!
With the help of her My Bespoke Room designer Milena, Tracy transformed her 1930's doer-upper into a truly jaw-dropping, modern family home. But don't take our word for it, see for yourself...

Partial gut and redesign of the Kitchen and Dining Room, including a floor plan modification of the Kitchen. Bespoke kitchen cabinetry design and custom modifications to existing cabinetry. Metal range hood design, along with furniture, wallpaper, and lighting updates throughout the first floor. Complete powder bathroom redesign including sink, plumbing, lighting, wallpaper, and accessories.
When our clients agreed to the navy and brass range hood we knew this kitchen would be a showstopper. There’s no underestimated what an unexpected punch of color can achieve.

Foto de aseo flotante clásico renovado de tamaño medio con armarios abiertos, puertas de armario marrones, sanitario de una pieza, paredes multicolor, suelo de baldosas de porcelana, lavabo sobreencimera, encimera de madera, suelo negro, encimeras marrones y papel pintado

This cloakroom had an awkward vaulted ceiling and there was not a lot of room. I knew I wanted to give my client a wow factor but retaining the traditional look she desired.
I designed the wall cladding to come higher as I dearly wanted to wallpaper the ceiling to give the vaulted ceiling structure. The taupe grey tones sit well with the warm brass tones and the rock basin added a subtle wow factor

The bathrooms achieve a spa-like serenity, reflecting personal preferences for teak and marble, deep hues and pastels. This powder room has a custom hand-made vanity countertop made of Hawaiian koa wood with a white glass vessel sink.
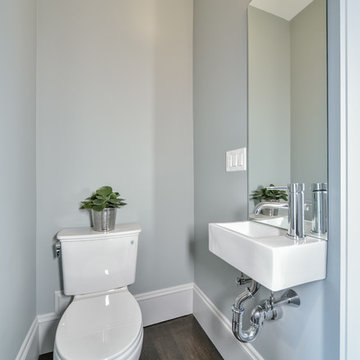
Imagen de aseo contemporáneo pequeño con armarios abiertos, sanitario de dos piezas, paredes grises, suelo de madera oscura, lavabo suspendido y encimera de acrílico
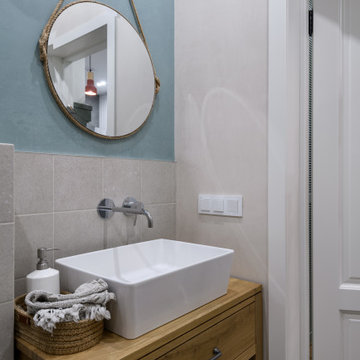
Diseño de aseo de pie escandinavo pequeño con armarios abiertos, puertas de armario de madera oscura, sanitario de pared, baldosas y/o azulejos grises, baldosas y/o azulejos de cerámica, suelo de baldosas de cerámica, lavabo encastrado, encimera de madera, suelo multicolor y encimeras marrones

SB apt is the result of a renovation of a 95 sqm apartment. Originally the house had narrow spaces, long narrow corridors and a very articulated living area. The request from the customers was to have a simple, large and bright house, easy to clean and organized.
Through our intervention it was possible to achieve a result of lightness and organization.
It was essential to define a living area free from partitions, a more reserved sleeping area and adequate services. The obtaining of new accessory spaces of the house made the client happy, together with the transformation of the bathroom-laundry into an independent guest bathroom, preceded by a hidden, capacious and functional laundry.
The palette of colors and materials chosen is very simple and constant in all rooms of the house.
Furniture, lighting and decorations were selected following a careful acquaintance with the clients, interpreting their personal tastes and enhancing the key points of the house.
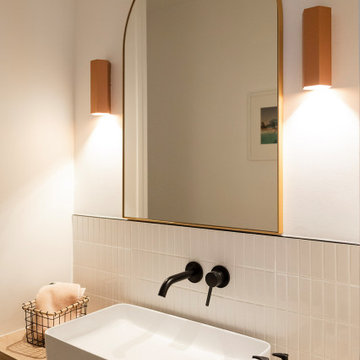
Dans cet appartement familial de 150 m², l’objectif était de rénover l’ensemble des pièces pour les rendre fonctionnelles et chaleureuses, en associant des matériaux naturels à une palette de couleurs harmonieuses.
Dans la cuisine et le salon, nous avons misé sur du bois clair naturel marié avec des tons pastel et des meubles tendance. De nombreux rangements sur mesure ont été réalisés dans les couloirs pour optimiser tous les espaces disponibles. Le papier peint à motifs fait écho aux lignes arrondies de la porte verrière réalisée sur mesure.
Dans les chambres, on retrouve des couleurs chaudes qui renforcent l’esprit vacances de l’appartement. Les salles de bain et la buanderie sont également dans des tons de vert naturel associés à du bois brut. La robinetterie noire, toute en contraste, apporte une touche de modernité. Un appartement où il fait bon vivre !
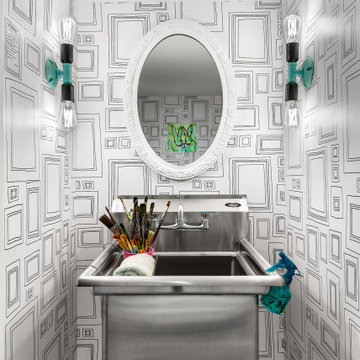
Basement bathroom for the art studio
Modelo de aseo de pie urbano pequeño con armarios abiertos, puertas de armario grises, sanitario de una pieza, baldosas y/o azulejos blancos, paredes negras, suelo de baldosas de porcelana, lavabo integrado, suelo gris, encimeras grises y papel pintado
Modelo de aseo de pie urbano pequeño con armarios abiertos, puertas de armario grises, sanitario de una pieza, baldosas y/o azulejos blancos, paredes negras, suelo de baldosas de porcelana, lavabo integrado, suelo gris, encimeras grises y papel pintado
1.601 ideas para aseos con armarios abiertos y todos los baños
4