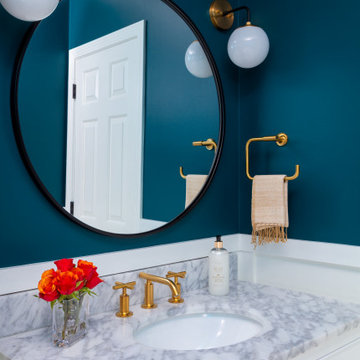2.859 ideas para aseos clásicos renovados de tamaño medio
Filtrar por
Presupuesto
Ordenar por:Popular hoy
121 - 140 de 2859 fotos
Artículo 1 de 3
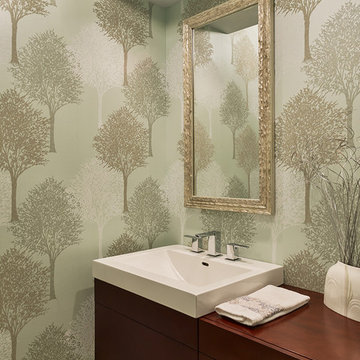
Additional powder room, with wall paper
RonBow wall hung vanity dark cherry
Moen Faucet 90 Degree
Wall paper- Harlequin from Zoffany Limited
Ejemplo de aseo tradicional renovado de tamaño medio con armarios con paneles lisos, puertas de armario de madera en tonos medios, paredes multicolor, encimera de madera y encimeras marrones
Ejemplo de aseo tradicional renovado de tamaño medio con armarios con paneles lisos, puertas de armario de madera en tonos medios, paredes multicolor, encimera de madera y encimeras marrones
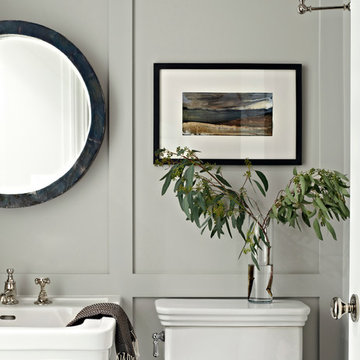
Interior Architecture, Interior Design, Construction Administration, Art Curation, and Custom Millwork, AV & Furniture Design by Chango & Co.
Photography by Jacob Snavely
Featured in Architectural Digest

Introducing an exquisitely designed powder room project nestled in a luxurious residence on Riverside Drive, Manhattan, NY. This captivating space seamlessly blends traditional elegance with urban sophistication, reflecting the quintessential charm of the city that never sleeps.
The focal point of this powder room is the enchanting floral green wallpaper that wraps around the walls, evoking a sense of timeless grace and serenity. The design pays homage to classic interior styles, infusing the room with warmth and character.
A key feature of this space is the bespoke tiling, meticulously crafted to complement the overall design. The tiles showcase intricate patterns and textures, creating a harmonious interplay between traditional and contemporary aesthetics. Each piece has been carefully selected and installed by skilled tradesmen, who have dedicated countless hours to perfecting this one-of-a-kind space.
The pièce de résistance of this powder room is undoubtedly the vanity sconce, inspired by the iconic New York City skyline. This exquisite lighting fixture casts a soft, ambient glow that highlights the room's extraordinary details. The sconce pays tribute to the city's architectural prowess while adding a touch of modernity to the overall design.
This remarkable project took two years on and off to complete, with our studio accommodating the process with unwavering commitment and enthusiasm. The collective efforts of the design team, tradesmen, and our studio have culminated in a breathtaking powder room that effortlessly marries traditional elegance with contemporary flair.
We take immense pride in this Riverside Drive powder room project, and we are confident that it will serve as an enchanting retreat for its owners and guests alike. As a testament to our dedication to exceptional design and craftsmanship, this bespoke space showcases the unparalleled beauty of New York City's distinct style and character.

This large laundry and mudroom with attached powder room is spacious with plenty of room. The benches, cubbies and cabinets help keep everything organized and out of site.

Modelo de aseo a medida clásico renovado de tamaño medio con armarios con paneles empotrados, puertas de armario grises, paredes negras, lavabo de seno grande, encimera de mármol y encimeras negras
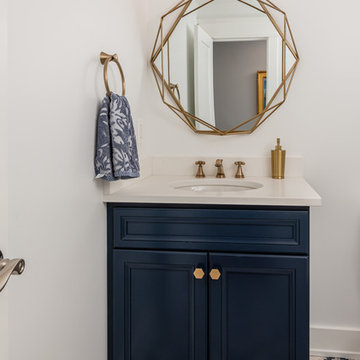
Foto de aseo tradicional renovado de tamaño medio con armarios con paneles empotrados, puertas de armario azules, sanitario de dos piezas, lavabo bajoencimera, suelo multicolor, paredes blancas y encimera de cuarzo compacto

The owners of this beautiful Johnson County home wanted to refresh their lower level powder room as well as create a new space for storing outdoor clothes and shoes.
Arlene Ladegaard and the Design Connection, Inc. team assisted with the transformation in this space with two distinct purposes as part of a much larger project on the first floor remodel in their home.
The knockout floral wallpaper in the powder room is the big wow! The homeowners also requested a large floor to ceiling cabinet for the storage area. To enhance the allure of this small space, the design team installed a Java-finish custom vanity with quartz countertops and high-end plumbing fixtures and sconces. Design Connection, Inc. provided; custom-cabinets, wallpaper, plumbing fixtures, a handmade custom mirror from a local company, lighting fixtures, installation of all materials and project management.

Acquiring a new house is an exciting occasion but often has many challenges. My clients came to me to help modernize and update their new home that clearly had not been touched since the 70s. For the powder room, we pushed out into the garage on the other side of the wall to enlarge a very cramped, below-code space. Then we took organic textures and ocean and forest colors from the surrounding coastal and mountain region as inspiration. A gold and white porcelain floor runs up the wall accompanied by handmade artisanal tiles in a custom blue glaze. Grasscloth wallcovering backed with light blue paper, a sky blue ceiling, and an art photograph of blue ocean waves never fails to delight visitors.
Photos by Bernardo Grijalva
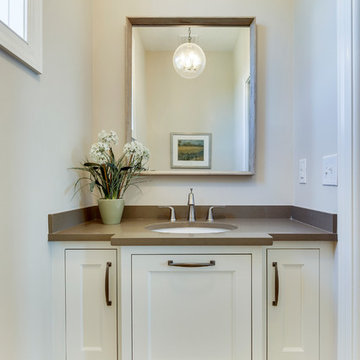
Ejemplo de aseo tradicional renovado de tamaño medio con armarios con paneles empotrados, puertas de armario blancas, sanitario de una pieza, paredes beige, suelo de baldosas de porcelana, lavabo bajoencimera y encimera de cuarzo compacto
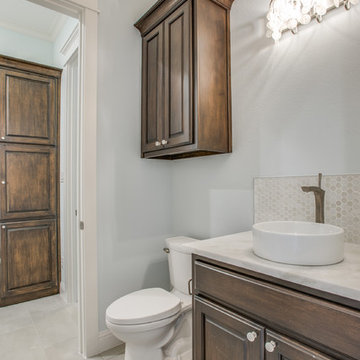
Modelo de aseo tradicional renovado de tamaño medio con armarios con paneles con relieve, puertas de armario marrones, sanitario de una pieza, baldosas y/o azulejos en mosaico, paredes azules y lavabo sobreencimera
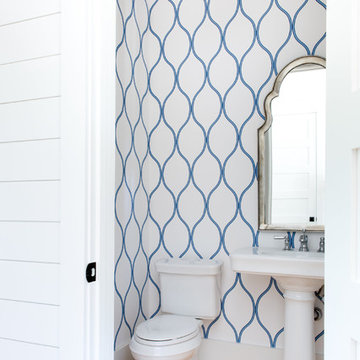
Diseño de aseo clásico renovado de tamaño medio con paredes azules, suelo de madera clara, lavabo con pedestal y suelo beige
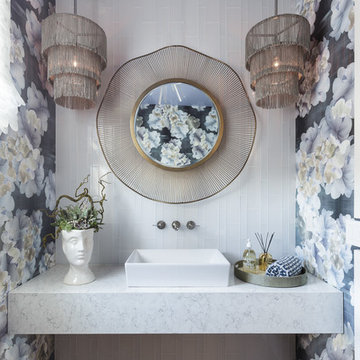
Inspired by the organic beauty of Napa Valley, Principal Designer Kimberley Harrison of Kimberley Harrison Interiors presents two serene rooms that meld modern and natural elements for a whimsical take on wine country style. Trove wallpaper provides a pop of color while Crossville tile compliments with a soothing spa feel. The back hall showcases Jennifer Brandon artwork featured at Simon Breitbard and a custom table by Heirloom Designs.
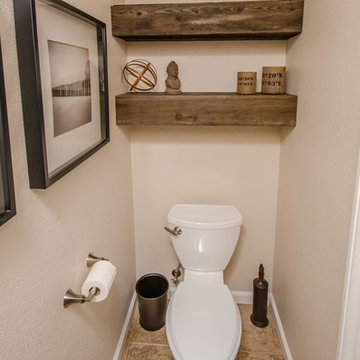
Diseño de aseo clásico renovado de tamaño medio con armarios abiertos, puertas de armario de madera en tonos medios, sanitario de dos piezas, paredes beige, suelo de baldosas de porcelana y suelo beige
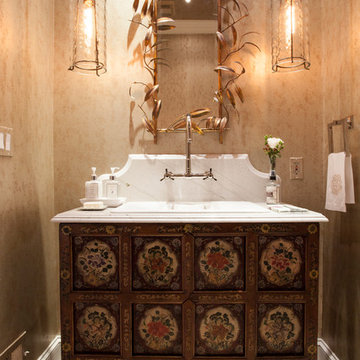
Elegant Villanova powder room with a custom refurbished sink, pendant lighting, and tile floor.
Photos by Alicia's Art, LLC
RUDLOFF Custom Builders, is a residential construction company that connects with clients early in the design phase to ensure every detail of your project is captured just as you imagined. RUDLOFF Custom Builders will create the project of your dreams that is executed by on-site project managers and skilled craftsman, while creating lifetime client relationships that are build on trust and integrity.
We are a full service, certified remodeling company that covers all of the Philadelphia suburban area including West Chester, Gladwynne, Malvern, Wayne, Haverford and more.
As a 6 time Best of Houzz winner, we look forward to working with you on your next project.

Custom made Nero St. Gabriel floating sink.
Modelo de aseo flotante clásico renovado de tamaño medio con paredes verdes, suelo de baldosas de cerámica, lavabo integrado, encimera de mármol, suelo verde, encimeras negras y boiserie
Modelo de aseo flotante clásico renovado de tamaño medio con paredes verdes, suelo de baldosas de cerámica, lavabo integrado, encimera de mármol, suelo verde, encimeras negras y boiserie
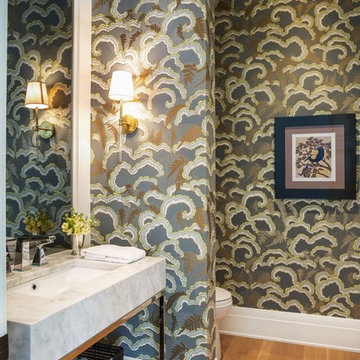
Powder Room
Modelo de aseo clásico renovado de tamaño medio con paredes multicolor, suelo de madera clara, lavabo bajoencimera, encimera de mármol, suelo marrón y encimeras blancas
Modelo de aseo clásico renovado de tamaño medio con paredes multicolor, suelo de madera clara, lavabo bajoencimera, encimera de mármol, suelo marrón y encimeras blancas

Our clients relocated to Ann Arbor and struggled to find an open layout home that was fully functional for their family. We worked to create a modern inspired home with convenient features and beautiful finishes.
This 4,500 square foot home includes 6 bedrooms, and 5.5 baths. In addition to that, there is a 2,000 square feet beautifully finished basement. It has a semi-open layout with clean lines to adjacent spaces, and provides optimum entertaining for both adults and kids.
The interior and exterior of the home has a combination of modern and transitional styles with contrasting finishes mixed with warm wood tones and geometric patterns.

Modelo de aseo flotante tradicional renovado de tamaño medio con armarios con paneles lisos, puertas de armario blancas, sanitario de dos piezas, paredes multicolor, suelo de baldosas de porcelana, encimera de cuarzo compacto, suelo gris, encimeras blancas, todos los diseños de techos y papel pintado
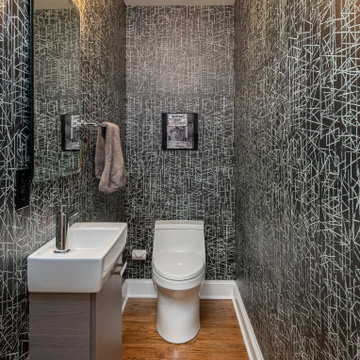
Kept the half-bath on the existing location, but gave it a cosmetic transformation with a unique wallpaper designed by the client's artist friend Brett Smith.
2.859 ideas para aseos clásicos renovados de tamaño medio
7
