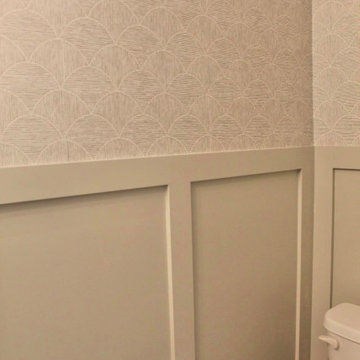160 ideas para aseos clásicos renovados con todos los diseños de techos
Filtrar por
Presupuesto
Ordenar por:Popular hoy
121 - 140 de 160 fotos
Artículo 1 de 3
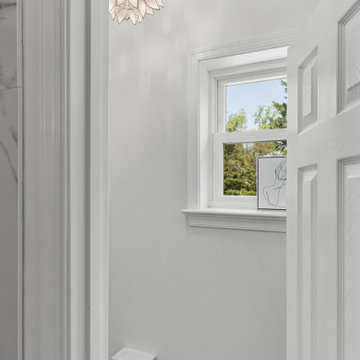
Small toilet room off the primary bathroom
Ejemplo de aseo clásico renovado con suelo blanco, machihembrado y papel pintado
Ejemplo de aseo clásico renovado con suelo blanco, machihembrado y papel pintado
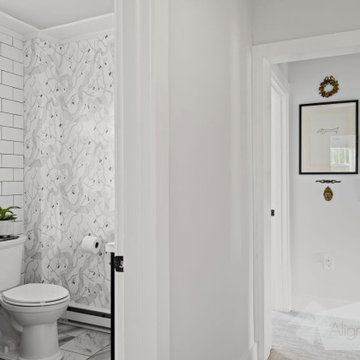
Modelo de aseo de pie tradicional renovado de tamaño medio con puertas de armario negras, sanitario de una pieza, baldosas y/o azulejos blancos, baldosas y/o azulejos de cerámica, paredes blancas, suelo de baldosas de porcelana, lavabo sobreencimera, encimera de laminado, suelo multicolor, encimeras blancas, bandeja y papel pintado
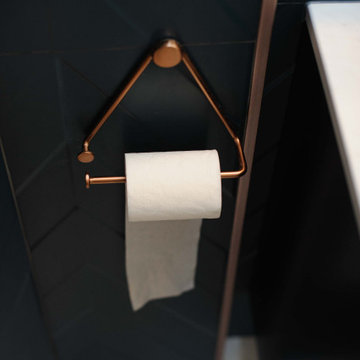
Modelo de aseo de pie clásico renovado pequeño con sanitario de pared, baldosas y/o azulejos azules, azulejos en listel, imitación a madera, lavabo encastrado, suelo blanco, encimeras blancas, bandeja y papel pintado
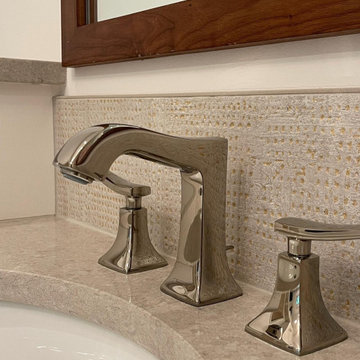
Elegant fixtures in Polished Nickel with a textural tile backsplash makes for a classy statement.
Modelo de aseo a medida y abovedado tradicional renovado grande con armarios con puertas mallorquinas, puertas de armario blancas, bidé, baldosas y/o azulejos beige, baldosas y/o azulejos de porcelana, paredes blancas, suelo de baldosas de porcelana, lavabo bajoencimera, encimera de granito, suelo beige y encimeras beige
Modelo de aseo a medida y abovedado tradicional renovado grande con armarios con puertas mallorquinas, puertas de armario blancas, bidé, baldosas y/o azulejos beige, baldosas y/o azulejos de porcelana, paredes blancas, suelo de baldosas de porcelana, lavabo bajoencimera, encimera de granito, suelo beige y encimeras beige
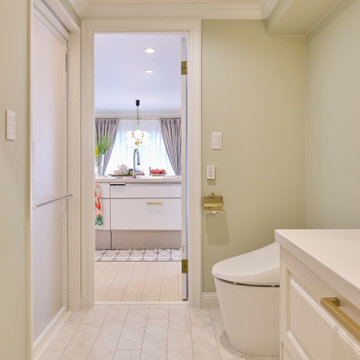
Modelo de aseo a medida y blanco tradicional renovado con armarios tipo mueble, puertas de armario blancas, sanitario de una pieza, paredes verdes, suelo de linóleo, lavabo bajoencimera, encimera de acrílico, suelo beige, encimeras blancas, papel pintado y papel pintado
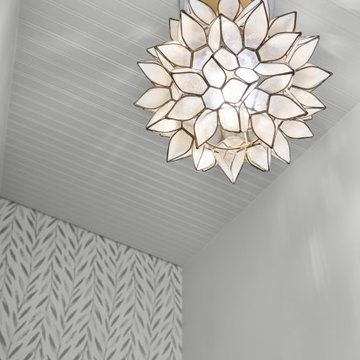
Small toilet room off the primary bathroom
Foto de aseo tradicional renovado con suelo blanco, machihembrado y papel pintado
Foto de aseo tradicional renovado con suelo blanco, machihembrado y papel pintado
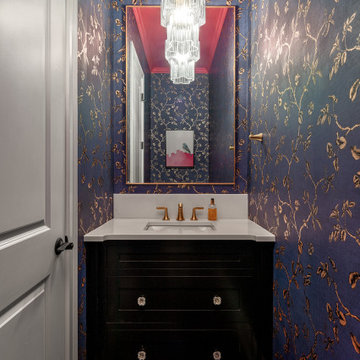
Powder room remodel included removing original builder grade materials and installing new sophisticated & elegant finishes resulting in a gem and showpiece of this home.
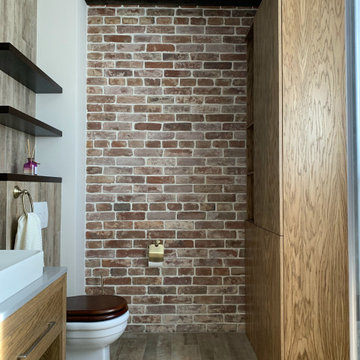
Ejemplo de aseo de pie clásico renovado de tamaño medio con armarios con paneles lisos, sanitario de pared, baldosas y/o azulejos marrones, baldosas y/o azulejos de terracota, paredes blancas, suelo de baldosas de porcelana, lavabo encastrado, encimera de acrílico, suelo marrón, encimeras grises, vigas vistas y ladrillo
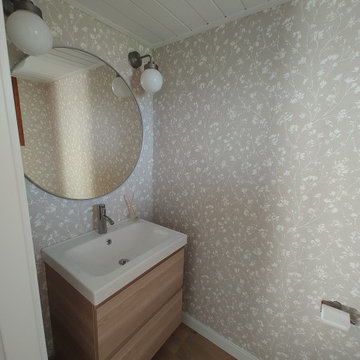
Reforma integral: renovación de escalera mediante pulido y barnizado de escalones y barandilla, y pintura en color blanco. Cambio de pavimento de cerámico a parquet laminado acabado roble claro. Cocina abierta. Diseño de iluminación. Rincón de lectura o reading nook para aprovechar el espacio debajo de la escalera. El mobiliario fue diseñado a medida. La cocina se renovó completamente con un diseño personalizado con península, led sobre encimera, y un importante aumento de la capacidad de almacenaje.
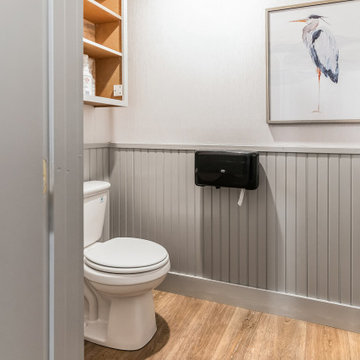
Refined yet natural. A white wire-brush gives the natural wood tone a distinct depth, lending it to a variety of spaces. With the Modin Collection, we have raised the bar on luxury vinyl plank. The result is a new standard in resilient flooring. Modin offers true embossed in register texture, a low sheen level, a rigid SPC core, an industry-leading wear layer, and so much more.
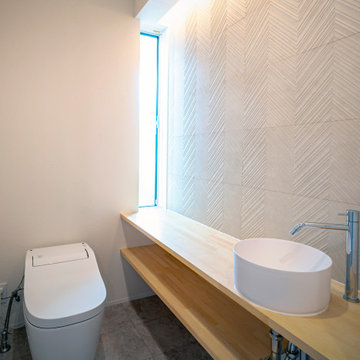
Ejemplo de aseo a medida y blanco clásico renovado con armarios abiertos, puertas de armario blancas, sanitario de una pieza, baldosas y/o azulejos blancos, baldosas y/o azulejos de porcelana, paredes blancas, suelo de baldosas de cerámica, lavabo encastrado, encimera de laminado, suelo marrón, encimeras blancas y papel pintado
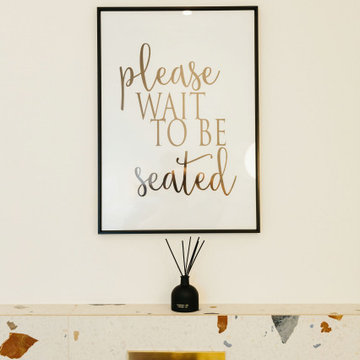
Tracy, one of our fabulous customers who last year undertook what can only be described as, a colossal home renovation!
With the help of her My Bespoke Room designer Milena, Tracy transformed her 1930's doer-upper into a truly jaw-dropping, modern family home. But don't take our word for it, see for yourself...
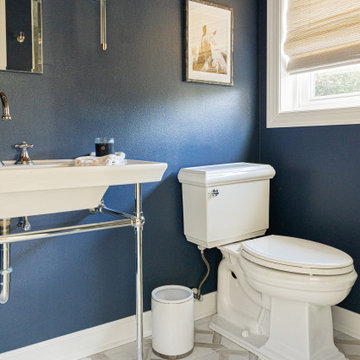
The stone floor adds dimension and interest to the bathroom, while the custom window treatment frames provides privacy while filtering light into the space.
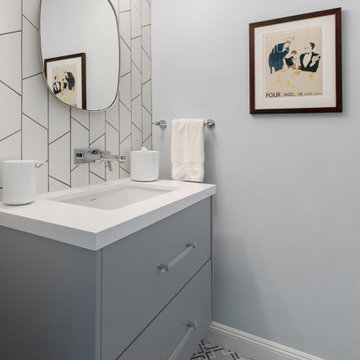
This compact but elegant powder room features grey-blue cabinets with glass drawer pulls, a wall-mounted faucet over an undermount sink in white, vertical tiling in white with grey grout, and a suave piece of French art for interest. The flooring is ceramic tiling with geometric patterns in blue, black, and white.
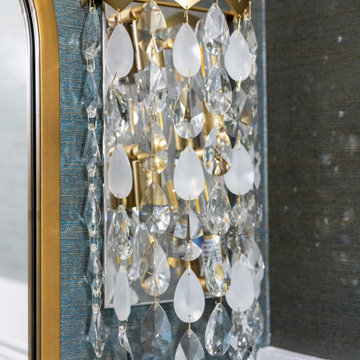
This elegant traditional powder room has little bit of a contemporary edge to it with the unique crystal wall sconces added to the mix. The blue grass clothe has a sparkle of gold peaking through just enough to give it some shine. The custom wall art was done by the home owner who happens to be an Artist. The custom tall wall paneling was added on purpose to add architecture to the space. This works perfectly with the already existing wide crown molding. It carries your eye down to the new beautiful paneling. Such a classy and elegant powder room that is truly timeless. A look that will never die out. The carrara custom cut marble top is a jewel added to the gorgeous custom made vanity that looks like a piece of furniture. The beautifully carved details makes this a show stopper for sure. My client found the unique wood dragon applique that the cabinet guy incorporated into the custom vanity.
Example of a mid-sized transitional blue tile medium tone wood floor, brown floor and wallpaper powder room design in Other with raised-panel cabinets, white cabinets, blue walls, an undermount sink, marble countertops, white countertops and a built-in vanity
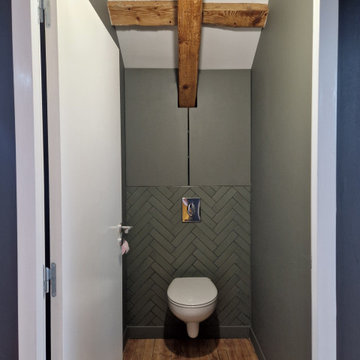
Modelo de aseo a medida tradicional renovado de tamaño medio con armarios con rebordes decorativos, puertas de armario verdes, sanitario de pared, baldosas y/o azulejos verdes, baldosas y/o azulejos de porcelana, paredes verdes, suelo de madera clara y vigas vistas

Powder room features custom sink stand.
Modelo de aseo de pie tradicional renovado de tamaño medio con puertas de armario negras, sanitario de una pieza, paredes grises, suelo de madera oscura, lavabo integrado, encimera de granito, suelo marrón, encimeras negras, todos los diseños de techos y papel pintado
Modelo de aseo de pie tradicional renovado de tamaño medio con puertas de armario negras, sanitario de una pieza, paredes grises, suelo de madera oscura, lavabo integrado, encimera de granito, suelo marrón, encimeras negras, todos los diseños de techos y papel pintado
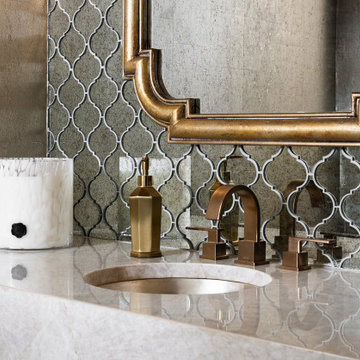
The glamour exudes in this fabulous little powder bath. Gold finishes are the perfect accompaniment to the metallic wallcovering and antique mirror backsplash. No detail was overlooked to get this space to the red carpet in style! I believe a powder bathroom is the perfect opportunity to show you pizzazzy side and give those guests something to talk about.

This 1910 West Highlands home was so compartmentalized that you couldn't help to notice you were constantly entering a new room every 8-10 feet. There was also a 500 SF addition put on the back of the home to accommodate a living room, 3/4 bath, laundry room and back foyer - 350 SF of that was for the living room. Needless to say, the house needed to be gutted and replanned.
Kitchen+Dining+Laundry-Like most of these early 1900's homes, the kitchen was not the heartbeat of the home like they are today. This kitchen was tucked away in the back and smaller than any other social rooms in the house. We knocked out the walls of the dining room to expand and created an open floor plan suitable for any type of gathering. As a nod to the history of the home, we used butcherblock for all the countertops and shelving which was accented by tones of brass, dusty blues and light-warm greys. This room had no storage before so creating ample storage and a variety of storage types was a critical ask for the client. One of my favorite details is the blue crown that draws from one end of the space to the other, accenting a ceiling that was otherwise forgotten.
Primary Bath-This did not exist prior to the remodel and the client wanted a more neutral space with strong visual details. We split the walls in half with a datum line that transitions from penny gap molding to the tile in the shower. To provide some more visual drama, we did a chevron tile arrangement on the floor, gridded the shower enclosure for some deep contrast an array of brass and quartz to elevate the finishes.
Powder Bath-This is always a fun place to let your vision get out of the box a bit. All the elements were familiar to the space but modernized and more playful. The floor has a wood look tile in a herringbone arrangement, a navy vanity, gold fixtures that are all servants to the star of the room - the blue and white deco wall tile behind the vanity.
Full Bath-This was a quirky little bathroom that you'd always keep the door closed when guests are over. Now we have brought the blue tones into the space and accented it with bronze fixtures and a playful southwestern floor tile.
Living Room & Office-This room was too big for its own good and now serves multiple purposes. We condensed the space to provide a living area for the whole family plus other guests and left enough room to explain the space with floor cushions. The office was a bonus to the project as it provided privacy to a room that otherwise had none before.
160 ideas para aseos clásicos renovados con todos los diseños de techos
7
