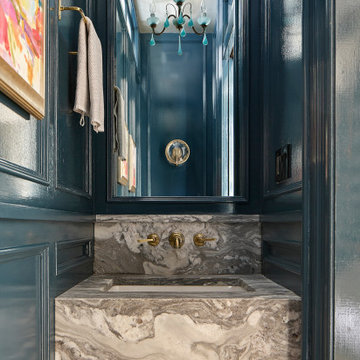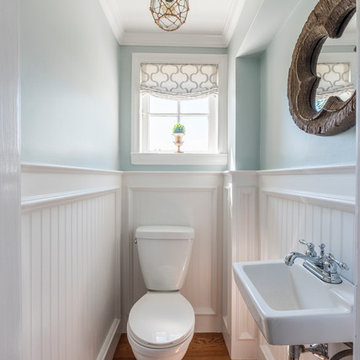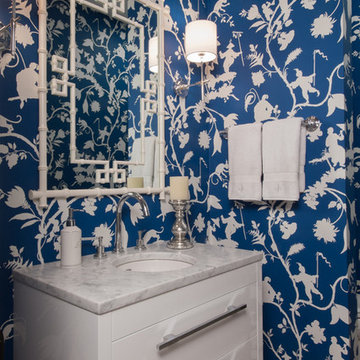1.091 ideas para aseos clásicos renovados con suelo de madera en tonos medios
Filtrar por
Presupuesto
Ordenar por:Popular hoy
1 - 20 de 1091 fotos
Artículo 1 de 3

Diseño de aseo tradicional renovado con paredes grises, suelo de madera en tonos medios, lavabo sobreencimera y suelo marrón

Phil Goldman Photography
Imagen de aseo tradicional renovado pequeño con armarios estilo shaker, puertas de armario azules, paredes azules, suelo de madera en tonos medios, lavabo bajoencimera, encimera de cuarzo compacto, suelo marrón y encimeras blancas
Imagen de aseo tradicional renovado pequeño con armarios estilo shaker, puertas de armario azules, paredes azules, suelo de madera en tonos medios, lavabo bajoencimera, encimera de cuarzo compacto, suelo marrón y encimeras blancas

Powder Bathroom
Modelo de aseo de pie tradicional renovado pequeño con armarios tipo mueble, puertas de armario azules, sanitario de dos piezas, paredes azules, suelo de madera en tonos medios, lavabo bajoencimera, encimera de cuarcita, suelo gris, encimeras blancas y papel pintado
Modelo de aseo de pie tradicional renovado pequeño con armarios tipo mueble, puertas de armario azules, sanitario de dos piezas, paredes azules, suelo de madera en tonos medios, lavabo bajoencimera, encimera de cuarcita, suelo gris, encimeras blancas y papel pintado

Wallpapered Powder Room
Ejemplo de aseo de pie clásico renovado pequeño con armarios tipo mueble, puertas de armario negras, sanitario de dos piezas, paredes beige, suelo de madera en tonos medios, lavabo bajoencimera, encimera de mármol, suelo marrón, encimeras grises y papel pintado
Ejemplo de aseo de pie clásico renovado pequeño con armarios tipo mueble, puertas de armario negras, sanitario de dos piezas, paredes beige, suelo de madera en tonos medios, lavabo bajoencimera, encimera de mármol, suelo marrón, encimeras grises y papel pintado

Imagen de aseo de pie clásico renovado de tamaño medio con armarios tipo mueble, puertas de armario de madera oscura, sanitario de una pieza, suelo de madera en tonos medios, lavabo bajoencimera, encimera de mármol, suelo beige, encimeras blancas y papel pintado

This elegant traditional powder room has little bit of a contemporary edge to it with the unique crystal wall sconces added to the mix. The blue grass clothe wallpaper has a sparkle of gold peaking through just enough to give it some shine. The custom wall art was done by the home owner who happens to be an Artist. The custom tall wall paneling was added on purpose to add architecture to the space. This works perfectly with the already existing wide crown molding. It carries your eye down to the new beautiful paneling. Such a classy and elegant powder room that is truly timeless. A look that will never die out. The carrara custom cut marble top is a jewel added to the gorgeous custom made vanity that looks like a piece of furniture. The beautifully carved details makes this a show stopper for sure. My client found the unique wood dragon applique that the cabinet guy incorporated into the custom vanity.
Example of a mid-sized transitional blue tile medium tone wood floor, brown floor and wallpaper powder room design in Other with raised-panel cabinets, white cabinets, blue walls, an undermount sink, marble countertops, white countertops and a built-in vanity

Diseño de aseo flotante clásico renovado con paredes azules, suelo de madera en tonos medios, lavabo bajoencimera, suelo marrón, encimeras grises y panelado

This first floor remodel included the kitchen, powder room, mudroom, laundry room, living room and office. The bright, white kitchen is accented by gray-blue island with seating for four. We removed the wall between the kitchen and dining room to create an open floor plan. A special feature is the custom-made cherry desk and white built in shelving we created in the office. Photo Credit: Linda McManus Images
Rudloff Custom Builders has won Best of Houzz for Customer Service in 2014, 2015 2016, 2017 and 2019. We also were voted Best of Design in 2016, 2017, 2018, 2019 which only 2% of professionals receive. Rudloff Custom Builders has been featured on Houzz in their Kitchen of the Week, What to Know About Using Reclaimed Wood in the Kitchen as well as included in their Bathroom WorkBook article. We are a full service, certified remodeling company that covers all of the Philadelphia suburban area. This business, like most others, developed from a friendship of young entrepreneurs who wanted to make a difference in their clients’ lives, one household at a time. This relationship between partners is much more than a friendship. Edward and Stephen Rudloff are brothers who have renovated and built custom homes together paying close attention to detail. They are carpenters by trade and understand concept and execution. Rudloff Custom Builders will provide services for you with the highest level of professionalism, quality, detail, punctuality and craftsmanship, every step of the way along our journey together.
Specializing in residential construction allows us to connect with our clients early in the design phase to ensure that every detail is captured as you imagined. One stop shopping is essentially what you will receive with Rudloff Custom Builders from design of your project to the construction of your dreams, executed by on-site project managers and skilled craftsmen. Our concept: envision our client’s ideas and make them a reality. Our mission: CREATING LIFETIME RELATIONSHIPS BUILT ON TRUST AND INTEGRITY.
Photo Credit: Linda McManus Images

Photo by Christopher Stark.
Modelo de aseo clásico renovado con armarios estilo shaker, puertas de armario azules, paredes blancas, suelo de madera en tonos medios, lavabo bajoencimera, suelo marrón y encimeras blancas
Modelo de aseo clásico renovado con armarios estilo shaker, puertas de armario azules, paredes blancas, suelo de madera en tonos medios, lavabo bajoencimera, suelo marrón y encimeras blancas

Photo: Beth Coller Photography
Modelo de aseo clásico renovado de tamaño medio con armarios tipo mueble, puertas de armario de madera en tonos medios, baldosas y/o azulejos marrones, paredes beige, suelo de madera en tonos medios, lavabo encastrado, encimera de granito y encimeras grises
Modelo de aseo clásico renovado de tamaño medio con armarios tipo mueble, puertas de armario de madera en tonos medios, baldosas y/o azulejos marrones, paredes beige, suelo de madera en tonos medios, lavabo encastrado, encimera de granito y encimeras grises

Wall Paint Color: Benjamin Moore Paper White
Paint Trim: Benjamin Moore White Heron
Vanity Paint Color: Benjamin Moore Hail Navy
Joe Kwon Photography

Small powder room with light blue walls and rustic accents
Diseño de aseo clásico renovado pequeño con sanitario de dos piezas, paredes azules, suelo de madera en tonos medios, lavabo suspendido y suelo marrón
Diseño de aseo clásico renovado pequeño con sanitario de dos piezas, paredes azules, suelo de madera en tonos medios, lavabo suspendido y suelo marrón

John G Wilbanks Photography
Foto de aseo clásico renovado pequeño con armarios con paneles lisos, puertas de armario de madera oscura, encimera de mármol, sanitario de una pieza, baldosas y/o azulejos blancos, baldosas y/o azulejos de piedra, paredes grises, suelo de madera en tonos medios y lavabo encastrado
Foto de aseo clásico renovado pequeño con armarios con paneles lisos, puertas de armario de madera oscura, encimera de mármol, sanitario de una pieza, baldosas y/o azulejos blancos, baldosas y/o azulejos de piedra, paredes grises, suelo de madera en tonos medios y lavabo encastrado

Photographed by Anne Matheis
wallcovering Stroheim
Ejemplo de aseo tradicional renovado pequeño con armarios con paneles lisos, puertas de armario blancas, paredes azules, suelo de madera en tonos medios, lavabo bajoencimera y encimera de mármol
Ejemplo de aseo tradicional renovado pequeño con armarios con paneles lisos, puertas de armario blancas, paredes azules, suelo de madera en tonos medios, lavabo bajoencimera y encimera de mármol

Ejemplo de aseo de pie tradicional renovado pequeño con puertas de armario blancas, sanitario de una pieza, paredes verdes, suelo de madera en tonos medios, lavabo con pedestal, suelo marrón, encimeras blancas y papel pintado

Modelo de aseo clásico renovado pequeño con armarios con paneles con relieve, puertas de armario grises, sanitario de dos piezas, paredes grises, suelo de madera en tonos medios, lavabo bajoencimera, encimera de granito, suelo marrón y encimeras grises

Charming luxury powder room with custom curved vanity and polished nickel finishes. Grey walls with white vanity, white ceiling, and medium hardwood flooring. Hammered nickel sink and cabinet hardware.

This Altadena home is the perfect example of modern farmhouse flair. The powder room flaunts an elegant mirror over a strapping vanity; the butcher block in the kitchen lends warmth and texture; the living room is replete with stunning details like the candle style chandelier, the plaid area rug, and the coral accents; and the master bathroom’s floor is a gorgeous floor tile.
Project designed by Courtney Thomas Design in La Cañada. Serving Pasadena, Glendale, Monrovia, San Marino, Sierra Madre, South Pasadena, and Altadena.
For more about Courtney Thomas Design, click here: https://www.courtneythomasdesign.com/
To learn more about this project, click here:
https://www.courtneythomasdesign.com/portfolio/new-construction-altadena-rustic-modern/

The small antique chandelier was the inspiration for this powder room, while the acrylic in the wall sconce and mirror add a touch of updated transitional style. The metallic grey wallpaper contrasts beautifully with the white vanity cabinet. The quartz counter top has subtle grey veining with a shaped backsplash and ogee edge and offers a nice backdrop for the polished nickel faucet. Brass on the mirror and sconce tie in nicely with the chinoiserie corner shelf, while framed fern art fill the need for just one piece of art. The powder room offers a space of elegance, if only for a moment!

Ejemplo de aseo tradicional renovado grande con puertas de armario grises, sanitario de dos piezas, paredes grises, lavabo bajoencimera, encimera de mármol, armarios tipo mueble y suelo de madera en tonos medios
1.091 ideas para aseos clásicos renovados con suelo de madera en tonos medios
1