Aseos
Filtrar por
Presupuesto
Ordenar por:Popular hoy
121 - 140 de 293 fotos
Artículo 1 de 3
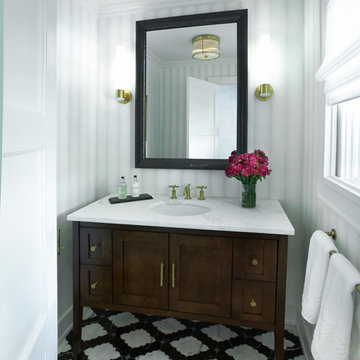
Jonathan Beckerman
Foto de aseo clásico grande con armarios estilo shaker, puertas de armario de madera en tonos medios, paredes grises, suelo de mármol, lavabo bajoencimera, encimera de mármol y suelo multicolor
Foto de aseo clásico grande con armarios estilo shaker, puertas de armario de madera en tonos medios, paredes grises, suelo de mármol, lavabo bajoencimera, encimera de mármol y suelo multicolor
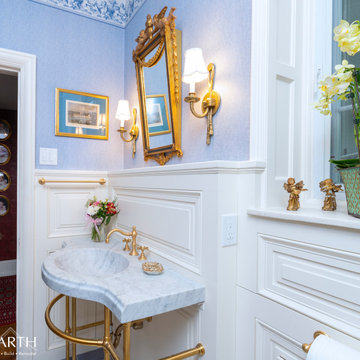
Diseño de aseo de pie clásico de tamaño medio con sanitario de dos piezas, paredes azules, suelo de mármol, lavabo tipo consola, encimera de mármol, suelo multicolor, encimeras blancas y boiserie
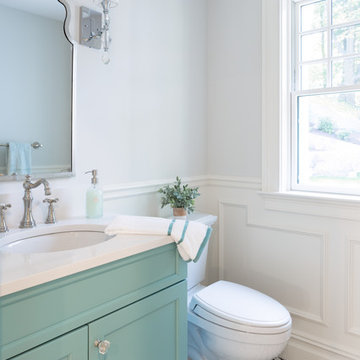
Diseño de aseo clásico de tamaño medio con armarios con paneles empotrados, puertas de armario turquesas, sanitario de dos piezas, paredes blancas, suelo de azulejos de cemento, lavabo bajoencimera, encimera de cuarzo compacto, suelo multicolor y encimeras blancas
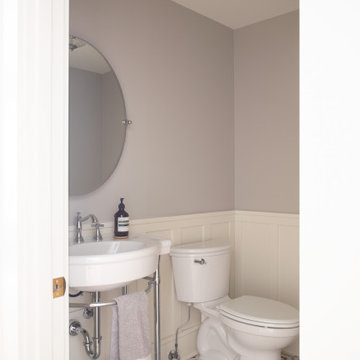
Ejemplo de aseo clásico de tamaño medio con sanitario de una pieza, paredes púrpuras, lavabo suspendido, suelo multicolor, boiserie y suelo con mosaicos de baldosas
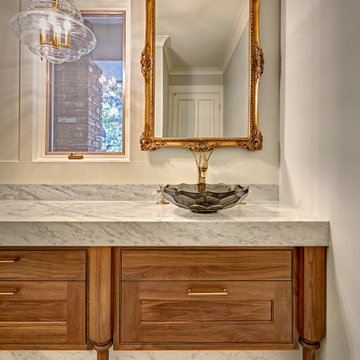
Once a sunken living room closed off from the kitchen, we aimed to change the awkward accessibility of the space into an open and easily functional space that is cohesive. To open up the space even further, we designed a blackened steel structure with mirrorpane glass to reflect light and enlarge the room. Within the structure lives a previously existing lava rock wall. We painted this wall in glitter gold and enhanced the gold luster with built-in backlit LEDs.
Centered within the steel framing is a TV, which has the ability to be hidden when the mirrorpane doors are closed. The adjacent staircase wall is cladded with a large format white casework grid and seamlessly houses the wine refrigerator. The clean lines create a simplistic ornate design as a fresh backdrop for the repurposed crystal chandelier.
Nothing short of bold sophistication, this kitchen overflows with playful elegance — from the gold accents to the glistening crystal chandelier above the island. We took advantage of the large window above the 7’ galley workstation to bring in a great deal of natural light and a beautiful view of the backyard.
In a kitchen full of light and symmetrical elements, on the end of the island we incorporated an asymmetrical focal point finished in a dark slate. This four drawer piece is wrapped in safari brasilica wood that purposefully carries the warmth of the floor up and around the end piece to ground the space further. The wow factor of this kitchen is the geometric glossy gold tiles of the hood creating a glamourous accent against a marble backsplash above the cooktop.
This kitchen is not only classically striking but also highly functional. The versatile wall, opposite of the galley sink, includes an integrated refrigerator, freezer, steam oven, convection oven, two appliance garages, and tall cabinetry for pantry items. The kitchen’s layout of appliances creates a fluid circular flow in the kitchen. Across from the kitchen stands a slate gray wine hutch incorporated into the wall. The doors and drawers have a gilded diamond mesh in the center panels. This mesh ties in the golden accents around the kitchens décor and allows you to have a peek inside the hutch when the interior lights are on for a soft glow creating a beautiful transition into the living room. Between the warm tones of light flooring and the light whites and blues of the cabinetry, the kitchen is well-balanced with a bright and airy atmosphere.
The powder room for this home is gilded with glamor. The rich tones of the walnut wood vanity come forth midst the cool hues of the marble countertops and backdrops. Keeping the walls light, the ornate framed mirror pops within the space. We brought this mirror into the place from another room within the home to balance the window alongside it. The star of this powder room is the repurposed golden swan faucet extending from the marble countertop. We places a facet patterned glass vessel to create a transparent complement adjacent to the gold swan faucet. In front of the window hangs an asymmetrical pendant light with a sculptural glass form that does not compete with the mirror.
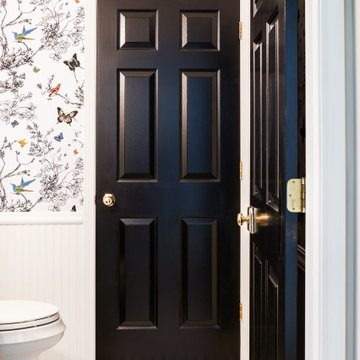
Traditional design leveraging black and white, with a fun surprise featuring pops of color in the classic, but still fresh, Schumacher wallpaper.
Modelo de aseo clásico pequeño con armarios con paneles con relieve, puertas de armario negras, sanitario de dos piezas, paredes multicolor, suelo de baldosas de cerámica, lavabo bajoencimera, encimera de mármol, suelo multicolor y encimeras grises
Modelo de aseo clásico pequeño con armarios con paneles con relieve, puertas de armario negras, sanitario de dos piezas, paredes multicolor, suelo de baldosas de cerámica, lavabo bajoencimera, encimera de mármol, suelo multicolor y encimeras grises
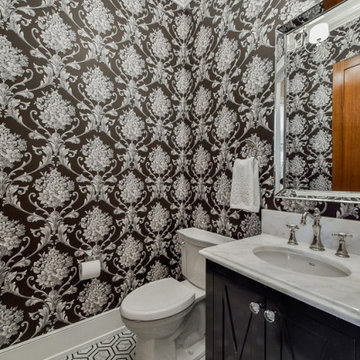
Ejemplo de aseo tradicional pequeño con armarios tipo mueble, puertas de armario negras, sanitario de dos piezas, suelo de mármol, lavabo bajoencimera, encimera de mármol, suelo multicolor y encimeras blancas
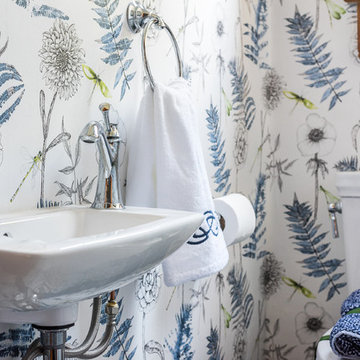
Imagen de aseo clásico pequeño con sanitario de dos piezas, paredes multicolor, suelo de azulejos de cemento, lavabo suspendido y suelo multicolor
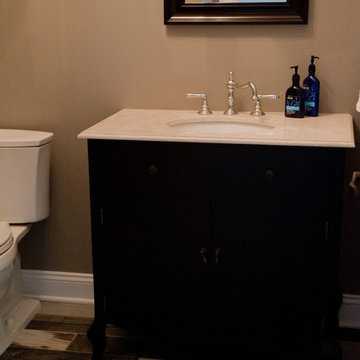
Looking for great home design ideas? This custom home in Hidden Glen has the interior design ideas for you, fit with excellent room decor, room design, bathroom design ideas, and more.
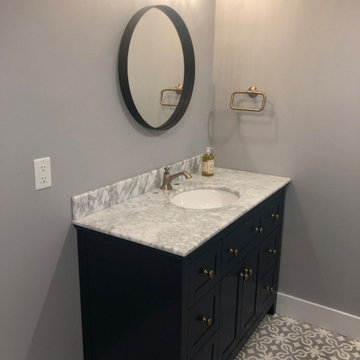
Rustic kids bathroom. Cement hand painted tiles form Motif, & navy/marble top vanity
Diseño de aseo clásico de tamaño medio con armarios estilo shaker, puertas de armario negras, paredes grises, suelo de baldosas de porcelana, lavabo bajoencimera, encimera de granito, suelo multicolor y encimeras grises
Diseño de aseo clásico de tamaño medio con armarios estilo shaker, puertas de armario negras, paredes grises, suelo de baldosas de porcelana, lavabo bajoencimera, encimera de granito, suelo multicolor y encimeras grises
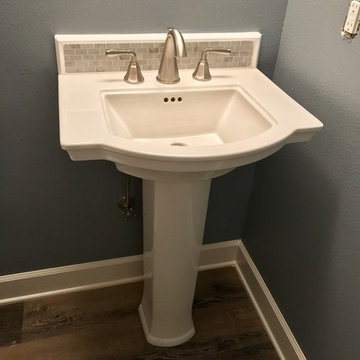
Monogram Interior Design
Diseño de aseo tradicional pequeño con sanitario de dos piezas, baldosas y/o azulejos blancos, baldosas y/o azulejos de mármol, paredes azules, suelo laminado, lavabo con pedestal y suelo multicolor
Diseño de aseo tradicional pequeño con sanitario de dos piezas, baldosas y/o azulejos blancos, baldosas y/o azulejos de mármol, paredes azules, suelo laminado, lavabo con pedestal y suelo multicolor
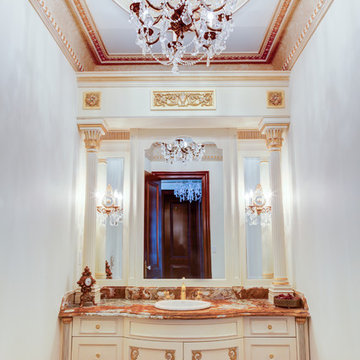
Custom cabinetry and millwork designed and fabricated by Teoria Interiors for a beautiful Kings Point residence.
Photography by Chris Veith
Imagen de aseo tradicional extra grande con armarios con paneles empotrados, puertas de armario beige, sanitario de pared, baldosas y/o azulejos beige, paredes beige, suelo de madera clara, lavabo encastrado, encimera de granito, suelo multicolor y encimeras multicolor
Imagen de aseo tradicional extra grande con armarios con paneles empotrados, puertas de armario beige, sanitario de pared, baldosas y/o azulejos beige, paredes beige, suelo de madera clara, lavabo encastrado, encimera de granito, suelo multicolor y encimeras multicolor
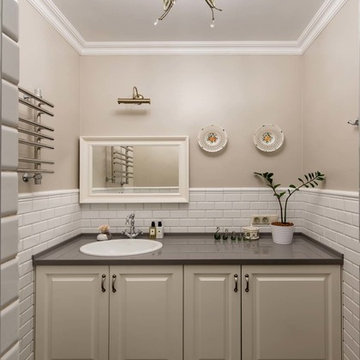
Foto de aseo tradicional con armarios con paneles con relieve, puertas de armario beige, baldosas y/o azulejos blancos, baldosas y/o azulejos marrones, paredes beige, lavabo encastrado, suelo multicolor y encimeras grises
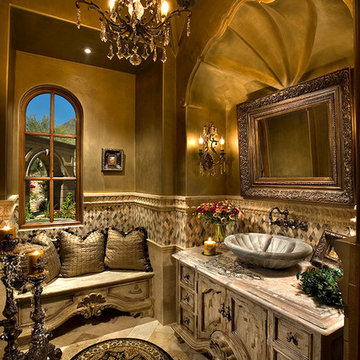
Gorgeous powder bath with detailed arched niche and gorgeous chandelier.
Foto de aseo clásico extra grande con armarios tipo mueble, puertas de armario con efecto envejecido, sanitario de una pieza, baldosas y/o azulejos multicolor, baldosas y/o azulejos en mosaico, paredes marrones, suelo de travertino, lavabo sobreencimera, encimera de cuarcita, suelo multicolor y encimeras marrones
Foto de aseo clásico extra grande con armarios tipo mueble, puertas de armario con efecto envejecido, sanitario de una pieza, baldosas y/o azulejos multicolor, baldosas y/o azulejos en mosaico, paredes marrones, suelo de travertino, lavabo sobreencimera, encimera de cuarcita, suelo multicolor y encimeras marrones
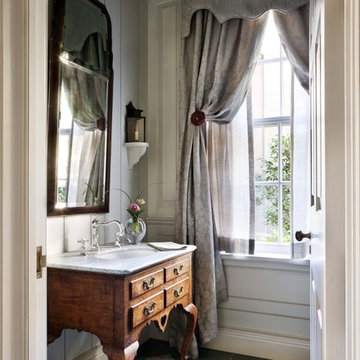
This charming estate was created while working at John B Murray Architect in New York City.
Imagen de aseo clásico con armarios tipo mueble, paredes grises, lavabo bajoencimera, puertas de armario de madera oscura y suelo multicolor
Imagen de aseo clásico con armarios tipo mueble, paredes grises, lavabo bajoencimera, puertas de armario de madera oscura y suelo multicolor
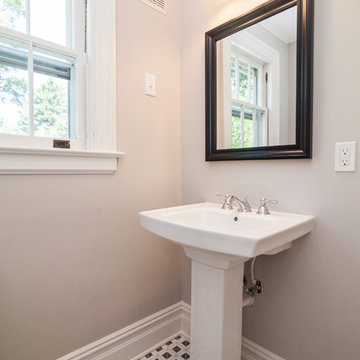
Diseño de aseo clásico de tamaño medio con paredes beige, suelo de azulejos de cemento, lavabo con pedestal y suelo multicolor
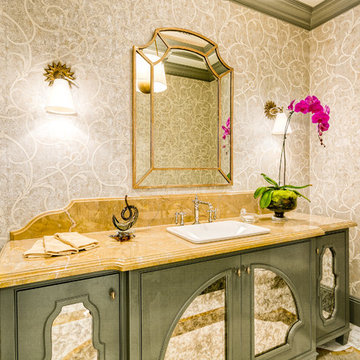
Diseño de aseo clásico de tamaño medio con armarios tipo mueble, puertas de armario verdes, paredes beige, suelo de mármol, lavabo encastrado, encimera de mármol, suelo multicolor y encimeras amarillas
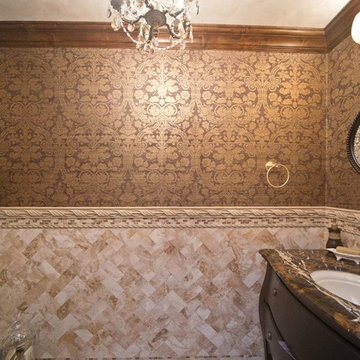
Ejemplo de aseo tradicional de tamaño medio con armarios tipo mueble, puertas de armario de madera en tonos medios, baldosas y/o azulejos multicolor, baldosas y/o azulejos de mármol, paredes multicolor, suelo de mármol, lavabo bajoencimera, encimera de granito y suelo multicolor
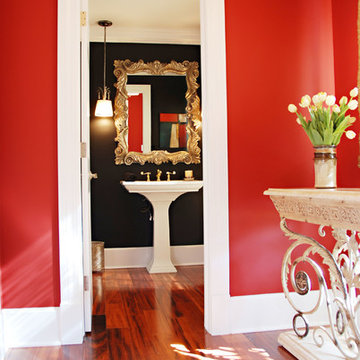
Interior Design by Caroline von Weyher, Willow & August Interiors. Black walls, white pedestal, a gilt mirror and gorgeous pendant lights transformed this powder room into a very glamorous space!
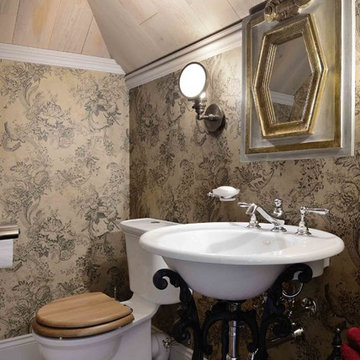
Ejemplo de aseo clásico pequeño con sanitario de dos piezas, suelo multicolor, lavabo sobreencimera, paredes marrones y suelo de cemento
7