828 ideas para aseos blancos con baldosas y/o azulejos grises
Filtrar por
Presupuesto
Ordenar por:Popular hoy
81 - 100 de 828 fotos
Artículo 1 de 3
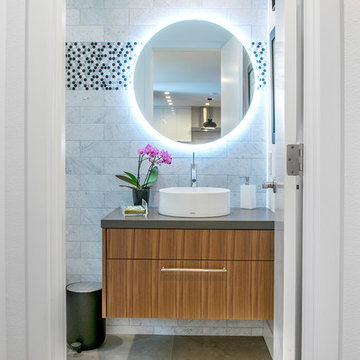
Sandra Torcuato
Imagen de aseo contemporáneo con armarios con paneles lisos, puertas de armario de madera oscura, baldosas y/o azulejos grises, lavabo sobreencimera, suelo beige y encimeras grises
Imagen de aseo contemporáneo con armarios con paneles lisos, puertas de armario de madera oscura, baldosas y/o azulejos grises, lavabo sobreencimera, suelo beige y encimeras grises
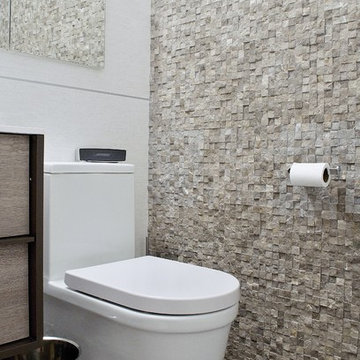
Complete Bathroom Renovation & Remodel
Ejemplo de aseo minimalista pequeño con lavabo integrado, armarios con paneles lisos, puertas de armario de madera clara, sanitario de una pieza, baldosas y/o azulejos grises, baldosas y/o azulejos de piedra, paredes marrones y suelo de baldosas de porcelana
Ejemplo de aseo minimalista pequeño con lavabo integrado, armarios con paneles lisos, puertas de armario de madera clara, sanitario de una pieza, baldosas y/o azulejos grises, baldosas y/o azulejos de piedra, paredes marrones y suelo de baldosas de porcelana
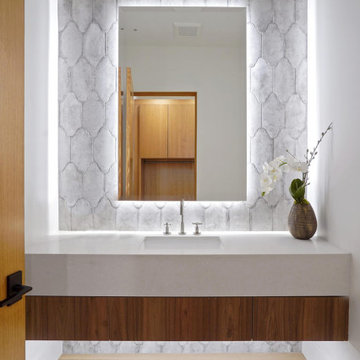
Modern Powder Bathroom with floating wood vanity topped with chunky white countertop. Lighted vanity mirror washes light on decorative grey moroccan tile backsplash. White walls balanced with light hardwood floor and flat panel wood door.
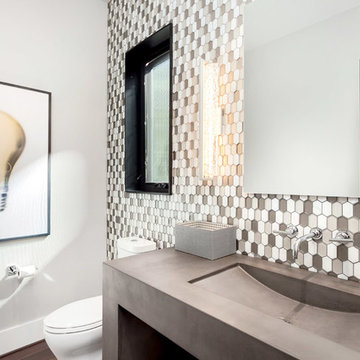
A powder room you may actually want to hang out in! A custom concrete vanity with a built-in bowl shines against a full hexagon tiled wall.
Diseño de aseo actual de tamaño medio con sanitario de dos piezas, baldosas y/o azulejos grises, paredes grises, suelo de madera en tonos medios, lavabo integrado, encimera de cemento y suelo marrón
Diseño de aseo actual de tamaño medio con sanitario de dos piezas, baldosas y/o azulejos grises, paredes grises, suelo de madera en tonos medios, lavabo integrado, encimera de cemento y suelo marrón
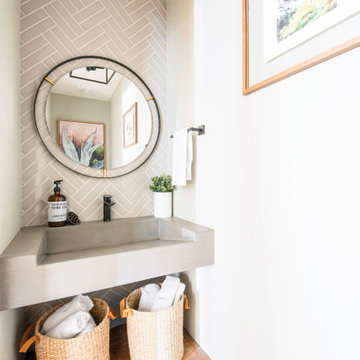
Ejemplo de aseo flotante minimalista pequeño con puertas de armario grises, baldosas y/o azulejos grises, baldosas y/o azulejos de cemento, paredes beige, suelo de baldosas de terracota, lavabo suspendido, encimera de cemento, suelo naranja y encimeras grises
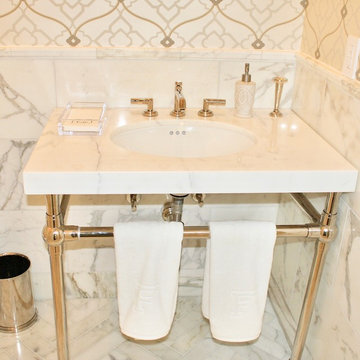
Foto de aseo clásico renovado pequeño con baldosas y/o azulejos grises, baldosas y/o azulejos blancos, baldosas y/o azulejos de mármol, paredes grises, suelo de mármol, lavabo tipo consola y suelo blanco

Bathrooms by Oldham were engaged by Judith & Frank to redesign their main bathroom and their downstairs powder room.
We provided the upstairs bathroom with a new layout creating flow and functionality with a walk in shower. Custom joinery added the much needed storage and an in-wall cistern created more space.
In the powder room downstairs we offset a wall hung basin and in-wall cistern to create space in the compact room along with a custom cupboard above to create additional storage. Strip lighting on a sensor brings a soft ambience whilst being practical.

ナチュラルな雰囲気に合わせて作成した造作洗面台。洗濯を干して畳めるように、カウンターを拡張しました。家事を助けてくれるアイディアが詰まっています。
Modelo de aseo a medida y blanco minimalista con armarios abiertos, puertas de armario de madera oscura, baldosas y/o azulejos grises, paredes blancas, suelo de baldosas de terracota, lavabo encastrado, encimera de madera, suelo gris, encimeras marrones, papel pintado y papel pintado
Modelo de aseo a medida y blanco minimalista con armarios abiertos, puertas de armario de madera oscura, baldosas y/o azulejos grises, paredes blancas, suelo de baldosas de terracota, lavabo encastrado, encimera de madera, suelo gris, encimeras marrones, papel pintado y papel pintado
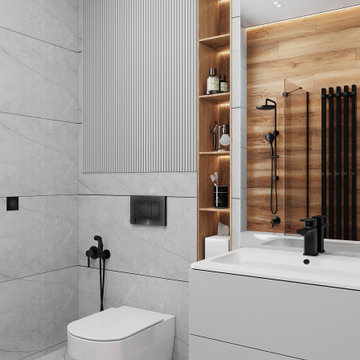
Ejemplo de aseo flotante contemporáneo de tamaño medio con armarios con paneles lisos, puertas de armario blancas, sanitario de pared, baldosas y/o azulejos grises, baldosas y/o azulejos de cerámica, paredes grises, suelo de baldosas de porcelana, lavabo suspendido, encimera de cuarzo compacto, suelo amarillo y encimeras blancas
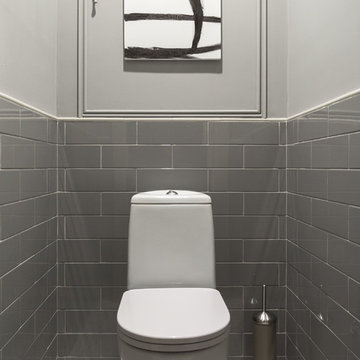
Ejemplo de aseo tradicional renovado con sanitario de dos piezas, baldosas y/o azulejos grises, baldosas y/o azulejos blancos, paredes grises, baldosas y/o azulejos de cemento y suelo blanco
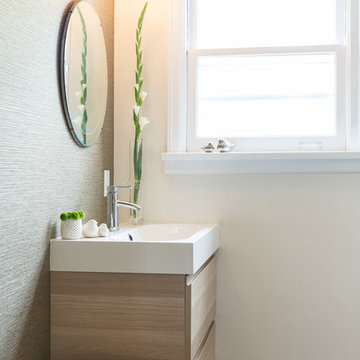
Raina Kirn
Diseño de aseo pequeño con lavabo integrado, armarios con paneles lisos, puertas de armario de madera clara, baldosas y/o azulejos grises y paredes beige
Diseño de aseo pequeño con lavabo integrado, armarios con paneles lisos, puertas de armario de madera clara, baldosas y/o azulejos grises y paredes beige
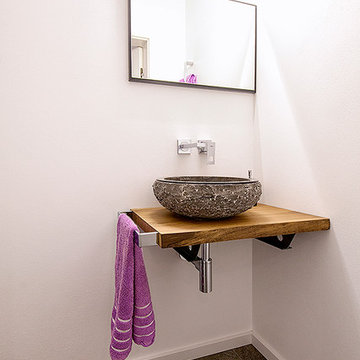
Art Fox | Peter Birkenbeul
Imagen de aseo actual con baldosas y/o azulejos grises, paredes blancas, lavabo sobreencimera y encimera de madera
Imagen de aseo actual con baldosas y/o azulejos grises, paredes blancas, lavabo sobreencimera y encimera de madera
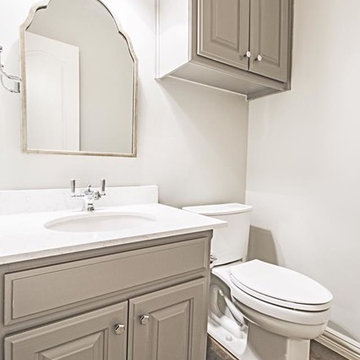
Danielle Khoury
Modelo de aseo clásico renovado pequeño con armarios con paneles con relieve, puertas de armario grises, sanitario de dos piezas, baldosas y/o azulejos grises, baldosas y/o azulejos de porcelana, paredes grises, suelo de pizarra, lavabo bajoencimera y encimera de cuarzo compacto
Modelo de aseo clásico renovado pequeño con armarios con paneles con relieve, puertas de armario grises, sanitario de dos piezas, baldosas y/o azulejos grises, baldosas y/o azulejos de porcelana, paredes grises, suelo de pizarra, lavabo bajoencimera y encimera de cuarzo compacto
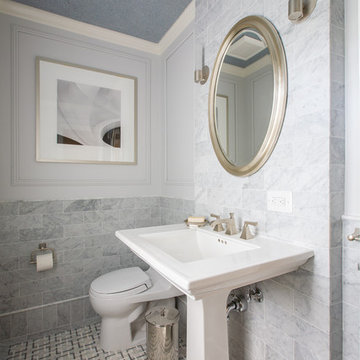
Powder room walls are enhanced with panel moulding and Carrera marble tile; luxury mosaic of Turkish gray, Thassos, and Carrera marble provides visual interest for the floor; glass-beaded ceiling wall covering was fabricated by Maya Romanoff; powder room was created by remodeling a former full bath and relocating its entrance off of foyer

Powder room with a twist. This cozy powder room was completely transformed form top to bottom. Introducing playful patterns with tile and wallpaper. This picture shows the green vanity, vessel sink, circular mirror, pendant lighting, tile flooring, along with brass accents and hardware. Boston, MA.

Clean lines in this traditional Mt. Pleasant bath remodel.
Modelo de aseo tradicional pequeño con lavabo suspendido, sanitario de dos piezas, baldosas y/o azulejos blancas y negros, baldosas y/o azulejos grises, paredes blancas, suelo de mármol y baldosas y/o azulejos de mármol
Modelo de aseo tradicional pequeño con lavabo suspendido, sanitario de dos piezas, baldosas y/o azulejos blancas y negros, baldosas y/o azulejos grises, paredes blancas, suelo de mármol y baldosas y/o azulejos de mármol

Iris Bachman Photography
Imagen de aseo tradicional renovado pequeño con lavabo con pedestal, sanitario de dos piezas, baldosas y/o azulejos grises, baldosas y/o azulejos de cerámica, paredes beige, suelo de mármol y suelo blanco
Imagen de aseo tradicional renovado pequeño con lavabo con pedestal, sanitario de dos piezas, baldosas y/o azulejos grises, baldosas y/o azulejos de cerámica, paredes beige, suelo de mármol y suelo blanco
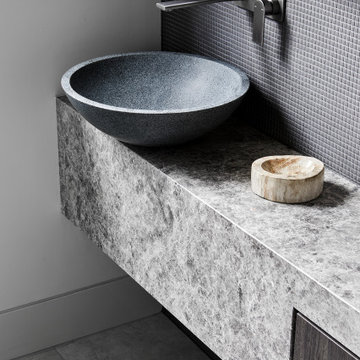
Ejemplo de aseo a medida moderno pequeño con puertas de armario grises, sanitario de una pieza, baldosas y/o azulejos grises, baldosas y/o azulejos en mosaico, paredes grises, suelo de baldosas de cerámica, lavabo sobreencimera, encimera de piedra caliza, suelo gris, encimeras grises y armarios con paneles lisos

Accent walls are trending right now and this homeowner chose cobblestone brushed silver metal tiles. The sink has its own details with a black and chrome faucet and a metal sink.

This house was built in 1994 and our clients have been there since day one. They wanted a complete refresh in their kitchen and living areas and a few other changes here and there; now that the kids were all off to college! They wanted to replace some things, redesign some things and just repaint others. They didn’t like the heavy textured walls, so those were sanded down, re-textured and painted throughout all of the remodeled areas.
The kitchen change was the most dramatic by painting the original cabinets a beautiful bluish-gray color; which is Benjamin Moore Gentleman’s Gray. The ends and cook side of the island are painted SW Reflection but on the front is a gorgeous Merola “Arte’ white accent tile. Two Island Pendant Lights ‘Aideen 8-light Geometric Pendant’ in a bronze gold finish hung above the island. White Carrara Quartz countertops were installed below the Viviano Marmo Dolomite Arabesque Honed Marble Mosaic tile backsplash. Our clients wanted to be able to watch TV from the kitchen as well as from the family room but since the door to the powder bath was on the wall of breakfast area (no to mention opening up into the room), it took up good wall space. Our designers rearranged the powder bath, moving the door into the laundry room and closing off the laundry room with a pocket door, so they can now hang their TV/artwork on the wall facing the kitchen, as well as another one in the family room!
We squared off the arch in the doorway between the kitchen and bar/pantry area, giving them a more updated look. The bar was also painted the same blue as the kitchen but a cool Moondrop Water Jet Cut Glass Mosaic tile was installed on the backsplash, which added a beautiful accent! All kitchen cabinet hardware is ‘Amerock’ in a champagne finish.
In the family room, we redesigned the cabinets to the right of the fireplace to match the other side. The homeowners had invested in two new TV’s that would hang on the wall and display artwork when not in use, so the TV cabinet wasn’t needed. The cabinets were painted a crisp white which made all of their decor really stand out. The fireplace in the family room was originally red brick with a hearth for seating. The brick was removed and the hearth was lowered to the floor and replaced with E-Stone White 12x24” tile and the fireplace surround is tiled with Heirloom Pewter 6x6” tile.
The formal living room used to be closed off on one side of the fireplace, which was a desk area in the kitchen. The homeowners felt that it was an eye sore and it was unnecessary, so we removed that wall, opening up both sides of the fireplace into the formal living room. Pietra Tiles Aria Crystals Beach Sand tiles were installed on the kitchen side of the fireplace and the hearth was leveled with the floor and tiled with E-Stone White 12x24” tile.
The laundry room was redesigned, adding the powder bath door but also creating more storage space. Waypoint flat front maple cabinets in painted linen were installed above the appliances, with Top Knobs “Hopewell” polished chrome pulls. Elements Carrara Quartz countertops were installed above the appliances, creating that added space. 3x6” white ceramic subway tile was used as the backsplash, creating a clean and crisp laundry room! The same tile on the hearths of both fireplaces (E-Stone White 12x24”) was installed on the floor.
The powder bath was painted and 12x36” Ash Fiber Ceramic tile was installed vertically on the wall behind the sink. All hardware was updated with the Signature Hardware “Ultra”Collection and Shades of Light “Sleekly Modern” new vanity lights were installed.
All new wood flooring was installed throughout all of the remodeled rooms making all of the rooms seamlessly flow into each other. The homeowners love their updated home!
Design/Remodel by Hatfield Builders & Remodelers | Photography by Versatile Imaging
828 ideas para aseos blancos con baldosas y/o azulejos grises
5