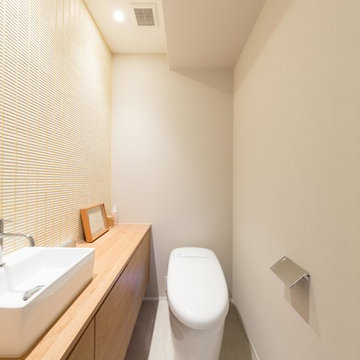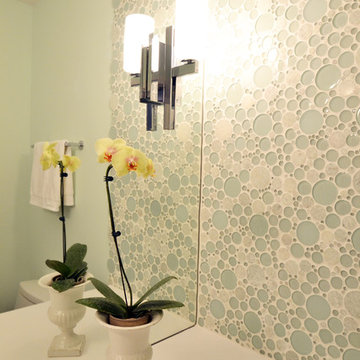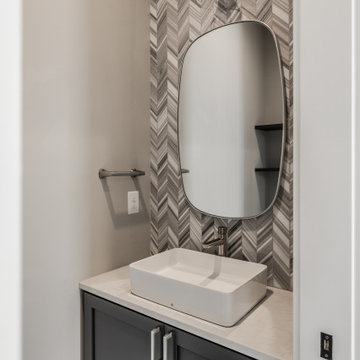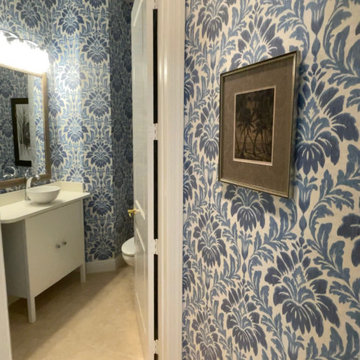17.732 ideas para aseos beige
Filtrar por
Presupuesto
Ordenar por:Popular hoy
121 - 140 de 17.732 fotos
Artículo 1 de 2
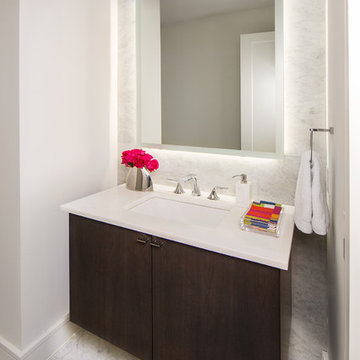
The modern mix is a blending of many materials and ideas to create a stunning home. Photography by Vernon Wentz of Ad Imagery
Foto de aseo moderno pequeño con armarios con paneles lisos, puertas de armario de madera en tonos medios, baldosas y/o azulejos grises, baldosas y/o azulejos de mármol, paredes grises, suelo de madera en tonos medios, lavabo bajoencimera, encimera de acrílico, suelo marrón y encimeras blancas
Foto de aseo moderno pequeño con armarios con paneles lisos, puertas de armario de madera en tonos medios, baldosas y/o azulejos grises, baldosas y/o azulejos de mármol, paredes grises, suelo de madera en tonos medios, lavabo bajoencimera, encimera de acrílico, suelo marrón y encimeras blancas
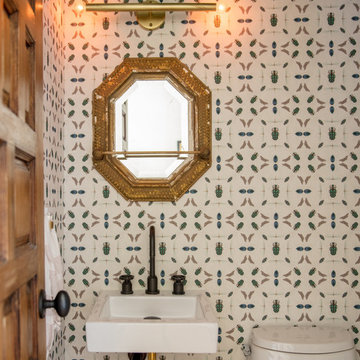
Thomas Kuoh Photography
Foto de aseo mediterráneo con paredes beige y lavabo suspendido
Foto de aseo mediterráneo con paredes beige y lavabo suspendido
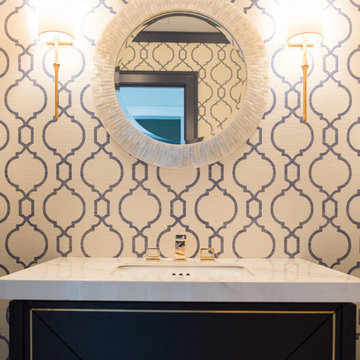
Foto de aseo clásico renovado de tamaño medio con armarios tipo mueble, puertas de armario azules, paredes multicolor, lavabo bajoencimera y encimera de mármol

Modelo de aseo tradicional renovado pequeño con lavabo bajoencimera, armarios tipo mueble, puertas de armario azules, paredes multicolor, encimera de mármol y encimeras blancas
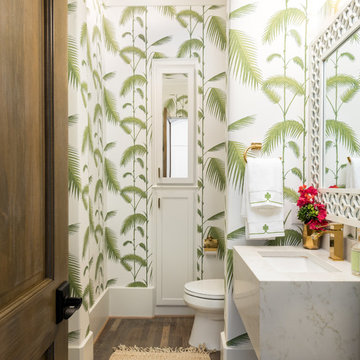
Imagen de aseo tropical con puertas de armario blancas, sanitario de una pieza, paredes multicolor, suelo de madera en tonos medios, encimera de cuarzo compacto, suelo marrón y lavabo bajoencimera
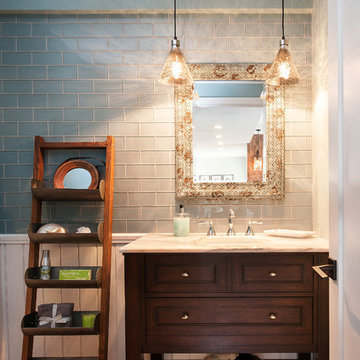
Imagen de aseo clásico renovado de tamaño medio con paredes azules, suelo de madera en tonos medios, lavabo bajoencimera, armarios con rebordes decorativos, baldosas y/o azulejos azules, baldosas y/o azulejos de vidrio, encimera de mármol, puertas de armario de madera en tonos medios y suelo marrón
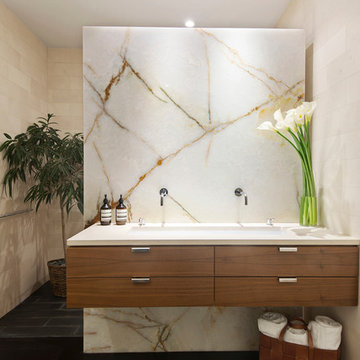
The en-suite limestone master bath features a gorgeous wall of onyx and walk-in shower. -- Gotham Photo Company
Foto de aseo contemporáneo grande con armarios con paneles lisos, puertas de armario de madera oscura, baldosas y/o azulejos grises, paredes beige y suelo de madera oscura
Foto de aseo contemporáneo grande con armarios con paneles lisos, puertas de armario de madera oscura, baldosas y/o azulejos grises, paredes beige y suelo de madera oscura
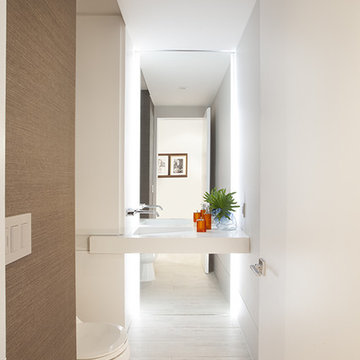
Miami Interior Designers - Residential Interior Design Project in Aventura, FL. A classic Mediterranean home turns Transitional and Contemporary by DKOR Interiors. Photo: Alexia Fodere Interior Design by Miami and Ft. Lauderdale Interior Designers, DKOR Interiors. www.dkorinteriors.com
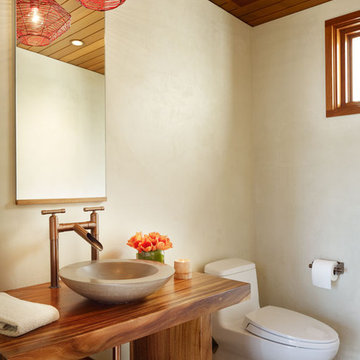
Photography: Eric Staudenmaier
Foto de aseo exótico de tamaño medio con lavabo sobreencimera, armarios abiertos, puertas de armario de madera en tonos medios, paredes beige, suelo de baldosas de porcelana, encimera de madera, suelo marrón y encimeras marrones
Foto de aseo exótico de tamaño medio con lavabo sobreencimera, armarios abiertos, puertas de armario de madera en tonos medios, paredes beige, suelo de baldosas de porcelana, encimera de madera, suelo marrón y encimeras marrones
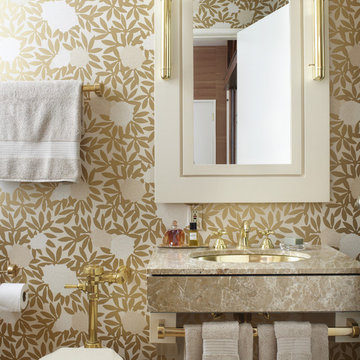
East Lake Shore Drive Residence, Jessica Lagrange Interiors LLC, Photo by Katrina Wittkamp and Werner Straube

The luxurious powder room is highlighted by paneled walls and dramatic black accents.
Ejemplo de aseo de pie clásico de tamaño medio con armarios con paneles empotrados, puertas de armario negras, sanitario de dos piezas, paredes negras, suelo laminado, lavabo bajoencimera, encimera de cuarcita, suelo marrón, encimeras blancas y panelado
Ejemplo de aseo de pie clásico de tamaño medio con armarios con paneles empotrados, puertas de armario negras, sanitario de dos piezas, paredes negras, suelo laminado, lavabo bajoencimera, encimera de cuarcita, suelo marrón, encimeras blancas y panelado

There is no better place for a mix of bold pattern, funky art, and vintage texture than a casual room that is tucked away - in this case, the powder room that is off the mudroom hallway. This is a delightful space that doesn't overpower the senses by sticking to a tight color scheme where blue is the only color on a black-and-white- base.

Diseño de aseo a medida actual pequeño con armarios estilo shaker, puertas de armario blancas, sanitario de una pieza, paredes multicolor, suelo de madera clara, lavabo sobreencimera, encimera de granito, suelo beige, encimeras negras y papel pintado
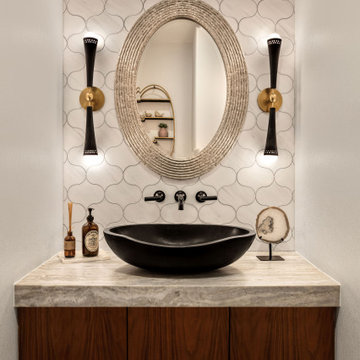
“We could never have envisioned what could be” – Steiner Ranch Homeowner and Client
It is an especially fulfilling Project for an Interior Designer when the outcome exceeds Client expectations, and imagination. This remodeling project required instilling modern sensibilities, openness, styles and textures into a dated house that was past its prime. Strategically, the goal was to tear down where it made sense without doing a complete teardown.
Starting with the soul of the home, the kitchen, we expanded out room by room to create a cohesiveness and flow that invites, supports and provides the warmth and relaxation that only a home can.
In the Kitchen, we started by removing the wooden beams and adding bright recessed lighting. We removed the old limestone accent wall and moved the sink and cooktop from the island on to the countertop – the key goal was to create room for the family to gather around the kitchen. We replaced all appliances with modern Energy Star ones, along with adding a wine rack.
The first order of business for the Living Room was to brighten it up by adding more lighting and replacing an unused section with a glass door to the backyard. Multi-section windows were replaced with large no-split glass overlooking the backyard. Once more, the limestone accent was removed to create a clean, modern look. Replacing the dated wooden staircase with the clean lines of a metal, wire and wooded staircase added interest and freshness. An odd bend in the staircase was removed to clean things up.
The Master Bedroom went from what looked like a motel room with green carpet and cheap blinds to an oasis of luxury and charm. A section of the wraparound doors were closed off to increase privacy, accentuate the best view from the bedroom and to add usable space. Artwork, rug, contemporary bed and other accent pieces brought together the seamless look across the home.
The Master Bathroom remodel started by replacing the standard windows with a single glass pane that enhanced the view of the outdoors. The dated shower was replaced by a walk-in shower and soaking tub to create the ultimate at-home spa experience. Lighted LED mirrors frame His & Hers sinks and bathe them in a soft light.
The flooring was upgraded throughout the house to reflect the contemporary color scheme.
Each of the smaller bedrooms were similarly upgraded to match the clean and modern décor of the rest of the house.
After such a transformation inside, it was only appropriate that the exterior needed an upgrade as well. All of the legacy limestone accents were replaced by stucco and the color scheme extended from the interior of the house to the gorgeous wrap around balconies, trim, garage doors etc. to complete the inside outside transformation.
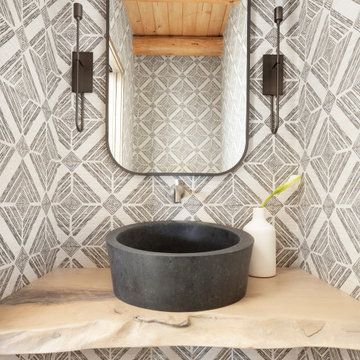
Modelo de aseo flotante de estilo americano pequeño con encimera de madera, encimeras beige y papel pintado

© Lassiter Photography | ReVisionCharlotte.com
Modelo de aseo flotante de estilo de casa de campo de tamaño medio con armarios estilo shaker, puertas de armario de madera oscura, paredes multicolor, suelo de baldosas de porcelana, lavabo bajoencimera, encimera de cuarcita, suelo gris, encimeras grises y boiserie
Modelo de aseo flotante de estilo de casa de campo de tamaño medio con armarios estilo shaker, puertas de armario de madera oscura, paredes multicolor, suelo de baldosas de porcelana, lavabo bajoencimera, encimera de cuarcita, suelo gris, encimeras grises y boiserie
17.732 ideas para aseos beige
7
