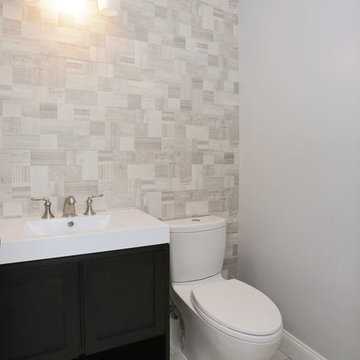208 ideas para aseos beige con puertas de armario negras
Filtrar por
Presupuesto
Ordenar por:Popular hoy
101 - 120 de 208 fotos
Artículo 1 de 3
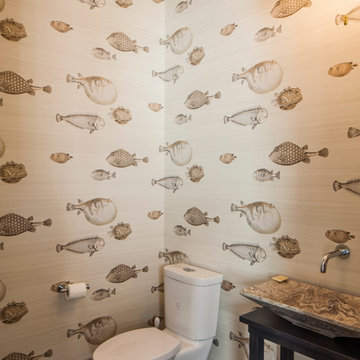
Imagen de aseo moderno de tamaño medio con armarios abiertos, puertas de armario negras, sanitario de dos piezas, paredes beige, suelo de baldosas de porcelana, encimera de madera, baldosas y/o azulejos de piedra y lavabo sobreencimera
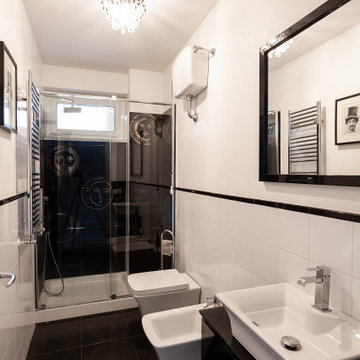
Modelo de aseo flotante actual de tamaño medio con armarios con paneles lisos, puertas de armario negras, sanitario de dos piezas, baldosas y/o azulejos blancos, baldosas y/o azulejos de porcelana, paredes blancas, suelo de baldosas de porcelana, lavabo sobreencimera, encimera de laminado, suelo negro y encimeras negras
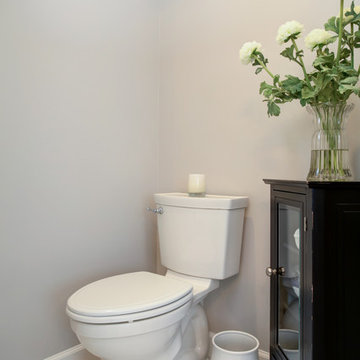
Imagen de aseo tradicional grande con armarios con paneles con relieve, puertas de armario negras, sanitario de dos piezas, baldosas y/o azulejos blancos, baldosas y/o azulejos de mármol, paredes grises, suelo de mármol, lavabo bajoencimera, encimera de granito y suelo gris
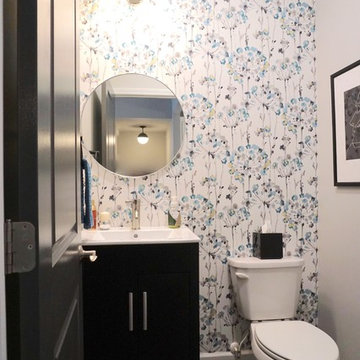
Modelo de aseo tradicional renovado pequeño con puertas de armario negras, sanitario de dos piezas, paredes multicolor, suelo de madera oscura, lavabo integrado, encimera de acrílico, suelo marrón y encimeras blancas
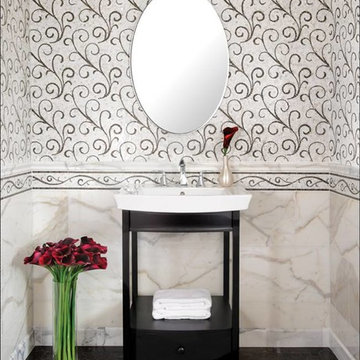
Ejemplo de aseo tradicional renovado de tamaño medio con lavabo sobreencimera, armarios con paneles lisos, puertas de armario negras, sanitario de dos piezas, paredes multicolor, suelo con mosaicos de baldosas, encimera de acrílico y suelo negro
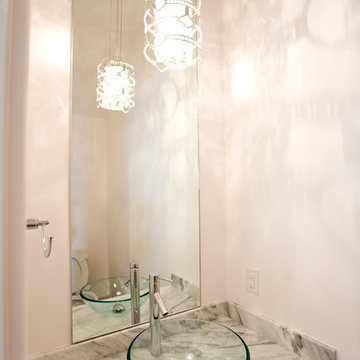
Simply Photography
Diseño de aseo moderno pequeño con lavabo sobreencimera, puertas de armario negras, encimera de mármol, sanitario de dos piezas, baldosas y/o azulejos grises y paredes blancas
Diseño de aseo moderno pequeño con lavabo sobreencimera, puertas de armario negras, encimera de mármol, sanitario de dos piezas, baldosas y/o azulejos grises y paredes blancas
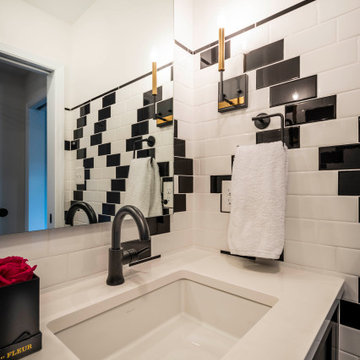
We had renovated others areas of this home and enjoyed designing and renovating this fun black and white "kids" bath. With a whimsical aesthetic we wanted to do something fun and creative with black and white tile and laid out this zig zag pattern that our tile setters followed well. We used black tile to finish the look for base around the room and a black pencil mold to finish the top. By determining the height of the vanity and the size of the mirror, we were able to determine the best height to lay the tile up the walls. A black toilet anchors the toilet niche and the floating black vanity is gorgeous with the pop of white quartz top and sink and a black faucet make for a gorgeous aesthetic. Black and Gold sconces mounted on the side walls finish this fun room for the "kid" in all of us.
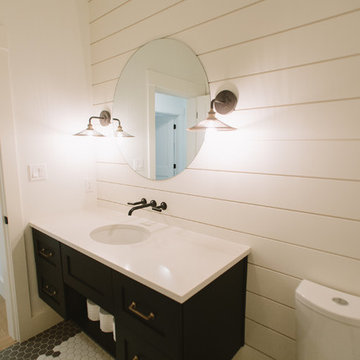
Farm-house inspired powder bathroom with hexagon floor tile and ship lap wall treatment.
Diseño de aseo clásico renovado de tamaño medio con armarios estilo shaker, puertas de armario negras, sanitario de dos piezas, paredes blancas, suelo de baldosas de porcelana, lavabo bajoencimera, encimera de cuarzo compacto y suelo multicolor
Diseño de aseo clásico renovado de tamaño medio con armarios estilo shaker, puertas de armario negras, sanitario de dos piezas, paredes blancas, suelo de baldosas de porcelana, lavabo bajoencimera, encimera de cuarzo compacto y suelo multicolor
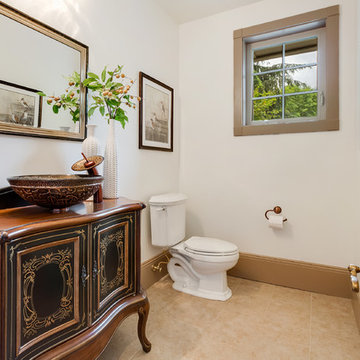
Diseño de aseo de tamaño medio con armarios tipo mueble, puertas de armario negras, sanitario de dos piezas, paredes blancas, suelo de piedra caliza, lavabo sobreencimera, encimera de madera y encimeras marrones
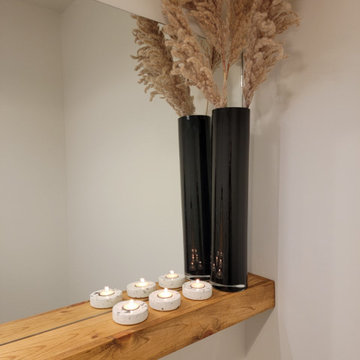
Terrazzo accessories on a floating shelf
Foto de aseo de pie nórdico con puertas de armario negras, lavabo sobreencimera y suelo gris
Foto de aseo de pie nórdico con puertas de armario negras, lavabo sobreencimera y suelo gris
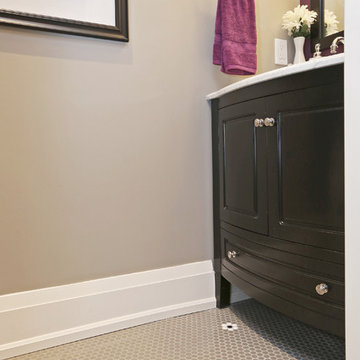
Foto de aseo tradicional renovado pequeño con armarios con paneles con relieve, puertas de armario negras, paredes púrpuras, suelo de baldosas de porcelana, lavabo bajoencimera, suelo gris, encimeras blancas y encimera de mármol
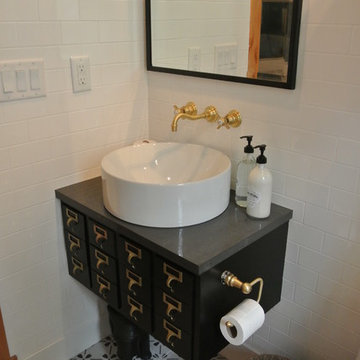
Photos: John Robledo Foto
Foto de aseo ecléctico de tamaño medio con puertas de armario negras, sanitario de una pieza, baldosas y/o azulejos blancos, baldosas y/o azulejos de cerámica, paredes blancas, suelo de baldosas de cerámica, lavabo sobreencimera y encimera de cuarzo compacto
Foto de aseo ecléctico de tamaño medio con puertas de armario negras, sanitario de una pieza, baldosas y/o azulejos blancos, baldosas y/o azulejos de cerámica, paredes blancas, suelo de baldosas de cerámica, lavabo sobreencimera y encimera de cuarzo compacto
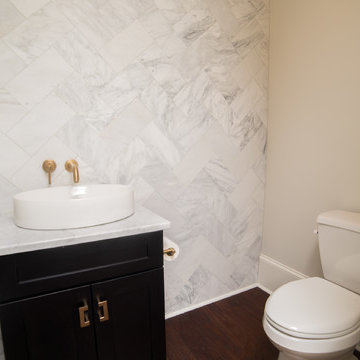
Located in the coveted West End of downtown Greenville, SC, Park Place on Hudson St. brings new living to old Greenville. Just a half-mile from Flour Field, a short walk to the Swamp Rabbit Trail, and steps away from the future Unity Park, this community is ideal for families young and old. The craftsman style town home community consists of twenty-three units, thirteen with 3 beds/2.5 baths and ten with 2 beds/2.5baths.
The design concept they came up with was simple – three separate buildings with two basic floors plans that were fully customizable. Each unit came standard with an elevator, hardwood floors, high-end Kitchen Aid appliances, Moen plumbing fixtures, tile showers, granite countertops, wood shelving in all closets, LED recessed lighting in all rooms, private balconies with built-in grill stations and large sliding glass doors. While the outside craftsman design with large front and back porches was set by the city, the interiors were fully customizable. The homeowners would meet with a designer at the Park Place on Hudson Showroom to pick from a selection of standard options, all items that would go in their home. From cabinets to door handles, from tile to paint colors, there was virtually no interior feature that the owners did not have the option to choose. They also had the ability to fully customize their unit with upgrades by meeting with each vendor individually and selecting the products for their home – some of the owners even choose to re-design the floor plans to better fit their lifestyle.
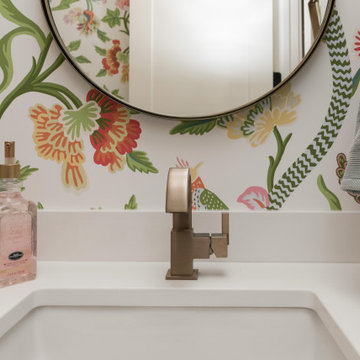
Modelo de aseo de estilo de casa de campo pequeño con armarios con paneles empotrados, puertas de armario negras, sanitario de dos piezas, paredes multicolor, suelo de madera clara, lavabo bajoencimera, encimera de cuarzo compacto, suelo beige y encimeras blancas
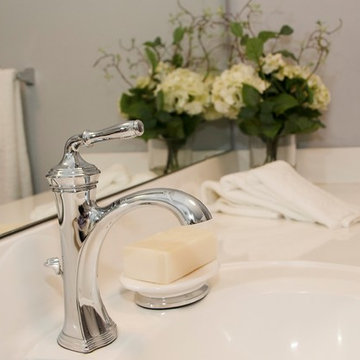
Diseño de aseo clásico renovado de tamaño medio con armarios estilo shaker, puertas de armario negras, paredes grises, suelo de baldosas de cerámica, lavabo integrado, encimera de acrílico, suelo blanco y encimeras blancas
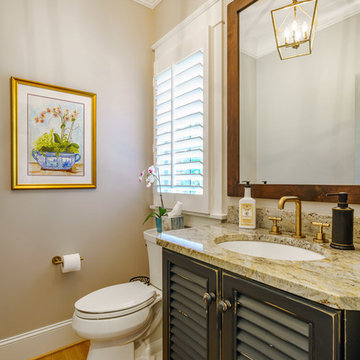
Imagen de aseo tradicional renovado de tamaño medio con armarios con puertas mallorquinas, puertas de armario negras, sanitario de dos piezas, paredes beige, suelo de madera en tonos medios, lavabo bajoencimera, encimera de granito, suelo marrón y encimeras beige
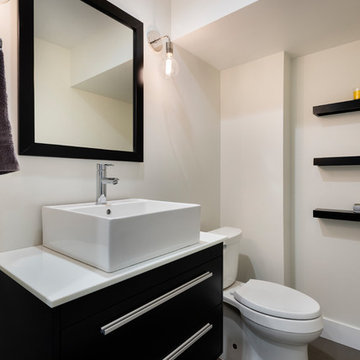
photography: Paul Grdina
Imagen de aseo actual pequeño con armarios con paneles lisos, puertas de armario negras, sanitario de dos piezas, paredes blancas, suelo de baldosas de porcelana, lavabo sobreencimera, encimera de cuarzo compacto, suelo gris y encimeras blancas
Imagen de aseo actual pequeño con armarios con paneles lisos, puertas de armario negras, sanitario de dos piezas, paredes blancas, suelo de baldosas de porcelana, lavabo sobreencimera, encimera de cuarzo compacto, suelo gris y encimeras blancas
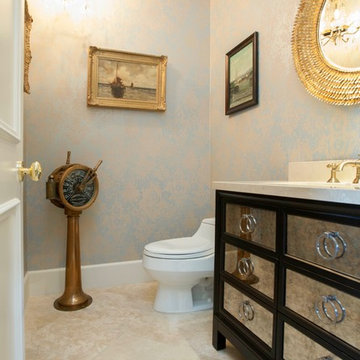
James Latta of Rancho Images -
MOVIE COLONY
When we met these wonderful Palm Springs clients, they were overwhelmed with the task of downsizing their vast collection of fine art, antiques, and sculptures. The problem was it was an amazing collection so the task was not easy. What do we keep? What do we let go? Design Vision Studio to the rescue! We realized that to really showcase these beautiful pieces, we needed to pick and choose the right ones and ensure they were showcased properly.
Lighting was improved throughout the home. We installed and updated recessed lights and cabinet lighting. Outdated ceiling fans and chandeliers were replaced. The walls were painted with a warm, soft ivory color and the moldings, door and windows also were given a complimentary fresh coat of paint. The overall impact was a clean bright room.
We replaced the outdated oak front doors with modern glass doors. The fireplace received a facelift with new tile, a custom mantle and crushed glass to replace the old fake logs. Custom draperies frame the views. The dining room was brought to life with recycled magazine grass cloth wallpaper on the ceiling, new red leather upholstery on the chairs, and a custom red paint treatment on the new chandelier to tie it all together. (The chandelier was actually powder-coated at an auto paint shop!)
Once crammed with too much, too little and no style, the Asian Modern Bedroom Suite is now a DREAM COME TRUE. We even incorporated their much loved (yet horribly out-of-date) small sofa by recovering it with teal velvet to give it new life.
Underutilized hall coat closets were removed and transformed with custom cabinetry to create art niches. We also designed a custom built-in media cabinet with "breathing room" to display more of their treasures. The new furniture was intentionally selected with modern lines to give the rooms layers and texture.
When we suggested a crystal ship chandelier to our clients, they wanted US to walk the plank. Luckily, after months of consideration, the tides turned and they gained the confidence to follow our suggestion. Now their powder room is one of their favorite spaces in their home.
Our clients (and all of their friends) are amazed at the total transformation of this home and with how well it "fits" them. We love the results too. This home now tells a story through their beautiful life-long collections. The design may have a gallery look but the feeling is all comfort and style.
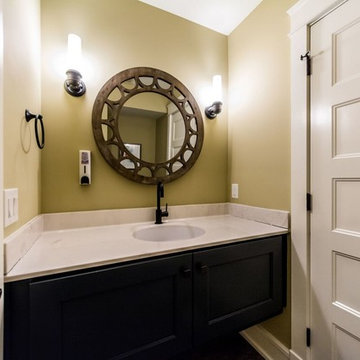
Imagen de aseo tradicional renovado pequeño con armarios estilo shaker, puertas de armario negras, sanitario de dos piezas, paredes beige, suelo laminado, lavabo bajoencimera, encimera de acrílico y suelo marrón
208 ideas para aseos beige con puertas de armario negras
6
