512 ideas para aseos beige con papel pintado
Filtrar por
Presupuesto
Ordenar por:Popular hoy
141 - 160 de 512 fotos
Artículo 1 de 3
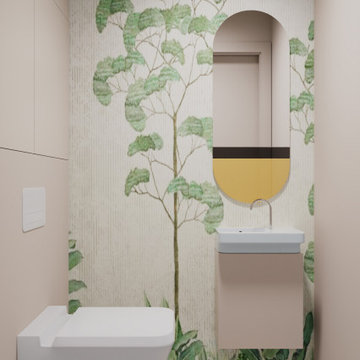
Modelo de aseo a medida minimalista con sanitario de pared, suelo de madera clara y papel pintado
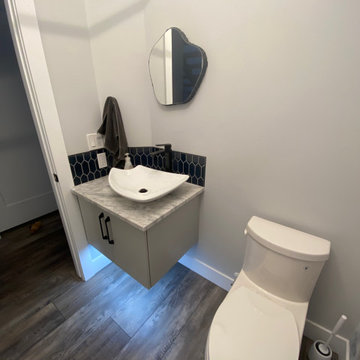
A long narrow ensuite that maximizes all usable storage space. The vanity features double square sinks, with 12 drawers, and a large tower so everything can be tucked away! A spacious custom tiled shower with natural stone floor makes this space feel like a spa.
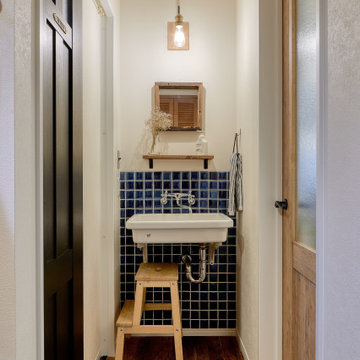
Ejemplo de aseo flotante escandinavo pequeño con armarios abiertos, puertas de armario blancas, sanitario de pared, baldosas y/o azulejos azules, baldosas y/o azulejos de vidrio, paredes blancas, suelo de contrachapado, lavabo suspendido, encimera de cuarzo compacto, suelo marrón, encimeras marrones, papel pintado y papel pintado
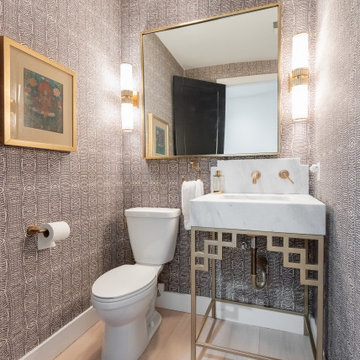
Foto de aseo tradicional renovado de tamaño medio con sanitario de dos piezas, paredes multicolor, suelo de baldosas de porcelana, lavabo tipo consola, suelo beige y papel pintado
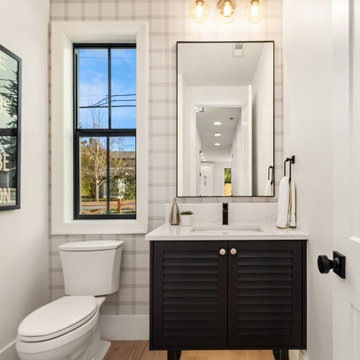
Modern farmhouse powder bathroom with plaid wallpaper and custom built vanity. Luxury cottage built by Enfort Homes in Kirkland, WA.
Imagen de aseo de estilo de casa de campo con armarios tipo mueble, puertas de armario negras, paredes blancas y papel pintado
Imagen de aseo de estilo de casa de campo con armarios tipo mueble, puertas de armario negras, paredes blancas y papel pintado
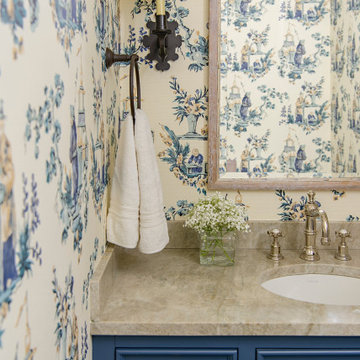
Contractor: JS Johnson & Associates
Interior Designer: Kipling House Interiors
Photography: B2 Photography
Modelo de aseo a medida clásico con puertas de armario azules, lavabo bajoencimera y papel pintado
Modelo de aseo a medida clásico con puertas de armario azules, lavabo bajoencimera y papel pintado
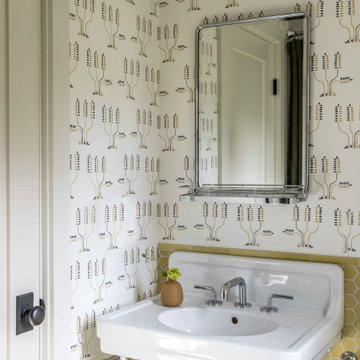
This project started as a cramped cape with little character and extreme water damage, but over the course of several months, it was transformed into a striking modern home with all the bells and whistles. Being just a short walk from Mackworth Island, the homeowner wanted to capitalize on the excellent location, so everything on the exterior and interior was replaced and upgraded. Walls were torn down on the first floor to make the kitchen, dining, and living areas more open to one another. A large dormer was added to the entire back of the house to increase the ceiling height in both bedrooms and create a more functional space. The completed home marries great function and design with efficiency and adds a little boldness to the neighborhood. Design by Tyler Karu Design + Interiors. Photography by Erin Little.
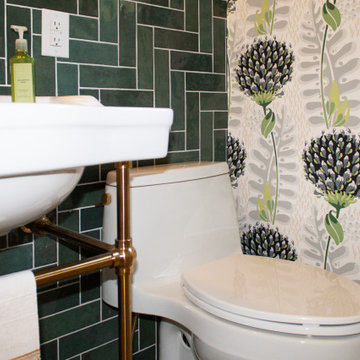
In the heart of Sorena's well-appointed home, the transformation of a powder room into a delightful blend of style and luxury has taken place. This fresh and inviting space combines modern tastes with classic art deco influences, creating an environment that's both comforting and elegant. High-end white porcelain fixtures, coordinated with appealing brass metals, offer a feeling of welcoming sophistication. The walls, dressed in tones of floral green, black, and tan, work perfectly with the bold green zigzag tile pattern. The contrasting black and white floral penny tile floor adds a lively touch to the room. And the ceiling, finished in glossy dark green paint, ties everything together, emphasizing the recurring green theme. Sorena now has a place that's not just a bathroom, but a refreshing retreat to enjoy and relax in.
Step into Sorena's powder room, and you'll find yourself in an artfully designed space where every element has been thoughtfully chosen. Brass accents create a unifying theme, while the quality porcelain sink and fixtures invite admiration and use. A well-placed mirror framed in brass extends the room visually, reflecting the rich patterns that make this space unique. Soft light from a frosted window accentuates the polished surfaces and highlights the harmonious blend of green shades throughout the room. More than just a functional space, Sorena's powder room offers a personal touch of luxury and style, turning everyday routines into something a little more special. It's a testament to what can be achieved when classic design meets contemporary flair, and it's a space where every visit feels like a treat.
The transformation of Sorena's home doesn't end with the powder room. If you've enjoyed taking a look at this space, you might also be interested in the kitchen renovation that's part of the same project. Designed with care and practicality, the kitchen showcases some great ideas that could be just what you're looking for.
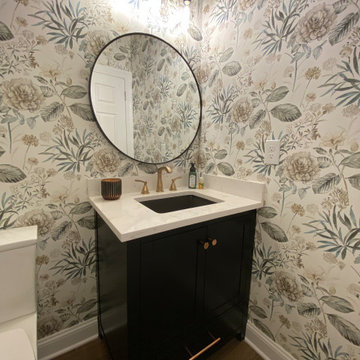
Modelo de aseo de pie tradicional renovado pequeño con armarios estilo shaker, puertas de armario negras, sanitario de dos piezas, paredes multicolor, suelo de baldosas de cerámica, lavabo bajoencimera, encimera de cuarzo compacto, suelo marrón, encimeras beige y papel pintado
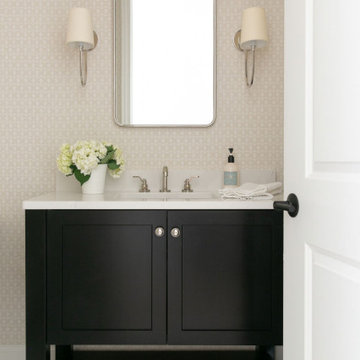
Foto de aseo a medida clásico renovado de tamaño medio con armarios estilo shaker, puertas de armario negras, suelo de mármol, lavabo bajoencimera, encimera de cuarzo compacto, suelo blanco, encimeras blancas y papel pintado
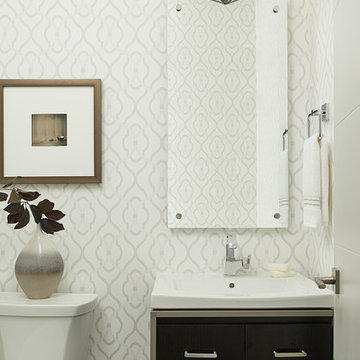
Foto de aseo de pie minimalista con armarios con paneles lisos, puertas de armario negras, sanitario de dos piezas, paredes blancas, suelo de madera oscura, lavabo encastrado, suelo marrón, papel pintado y encimeras blancas
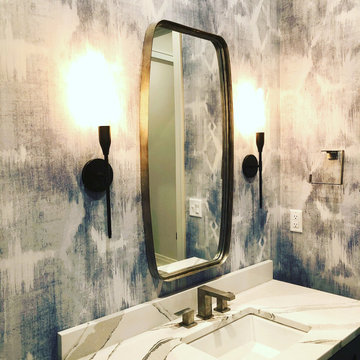
Diseño de aseo de pie tradicional renovado grande con armarios estilo shaker, puertas de armario azules, lavabo bajoencimera, encimera de cuarzo compacto, suelo gris, encimeras blancas y papel pintado
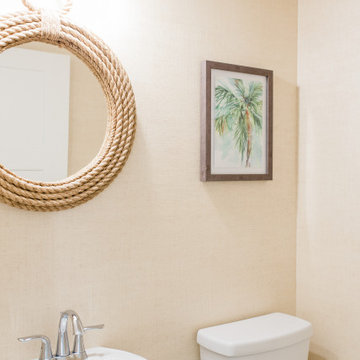
Off the main floor hallway is a sweet powder bath . We decided to add some texture and papered the walls with a faux grasscloth in a blonde hue. It oozes that laid back coastal feeling! A woven rope mirror is centered over the white freestanding vanity
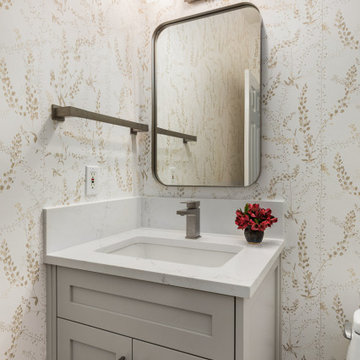
Modelo de aseo a medida contemporáneo con armarios estilo shaker, puertas de armario grises, lavabo bajoencimera, encimera de cuarzo compacto y papel pintado
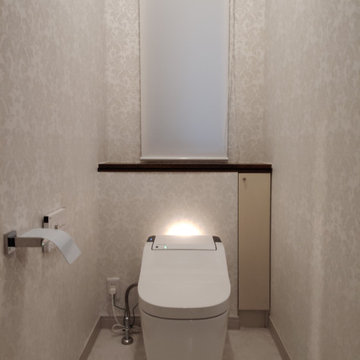
トイレ空間のデザイン施工です。
Panasonic アラウーノ
Diseño de aseo moderno pequeño con sanitario de una pieza, paredes blancas, suelo vinílico, suelo blanco, papel pintado y papel pintado
Diseño de aseo moderno pequeño con sanitario de una pieza, paredes blancas, suelo vinílico, suelo blanco, papel pintado y papel pintado

Cloakroom Bathroom in Storrington, West Sussex
Plenty of stylish elements combine in this compact cloakroom, which utilises a unique tile choice and designer wallpaper option.
The Brief
This client wanted to create a unique theme in their downstairs cloakroom, which previously utilised a classic but unmemorable design.
Naturally the cloakroom was to incorporate all usual amenities, but with a design that was a little out of the ordinary.
Design Elements
Utilising some of our more unique options for a renovation, bathroom designer Martin conjured a design to tick all the requirements of this brief.
The design utilises textured neutral tiles up to half height, with the client’s own William Morris designer wallpaper then used up to the ceiling coving. Black accents are used throughout the room, like for the basin and mixer, and flush plate.
To hold hand towels and heat the small space, a compact full-height radiator has been fitted in the corner of the room.
Project Highlight
A lighter but neutral tile is used for the rear wall, which has been designed to minimise view of the toilet and other necessities.
A simple shelf area gives the client somewhere to store a decorative item or two.
The End Result
The end result is a compact cloakroom that is certainly memorable, as the client required.
With only a small amount of space our bathroom designer Martin has managed to conjure an impressive and functional theme for this Storrington client.
Discover how our expert designers can transform your own bathroom with a free design appointment and quotation. Arrange a free appointment in showroom or online.
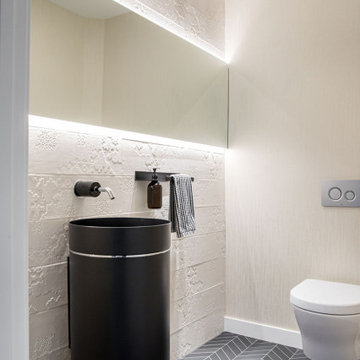
Modelo de aseo moderno pequeño con sanitario de pared, baldosas y/o azulejos blancos, baldosas y/o azulejos de porcelana, paredes blancas, suelo de baldosas de porcelana, lavabo con pedestal, suelo negro y papel pintado

Ejemplo de aseo flotante asiático de tamaño medio con puertas de armario negras, paredes marrones, suelo de madera en tonos medios, lavabo bajoencimera, suelo marrón, encimeras multicolor, papel pintado y encimera de ónix
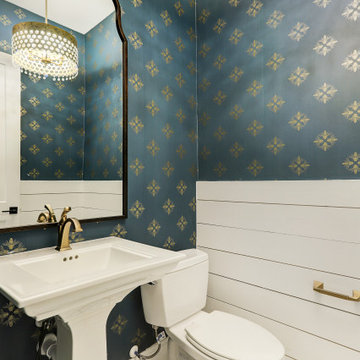
Ejemplo de aseo de pie tradicional renovado con puertas de armario blancas, sanitario de una pieza, paredes azules, suelo con mosaicos de baldosas, lavabo suspendido, suelo blanco y papel pintado
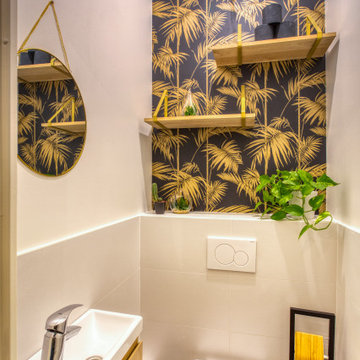
Les toilettes sont maintenant chics et personnalisés grâce à un joli papier peint dans des tonalités noirs et or, un miroir rond doré et un meuble vasque et des étagères en chêne pour apporter le côté chaleureux.
512 ideas para aseos beige con papel pintado
8