58 ideas para aseos amarillos con suelo de baldosas de cerámica
Filtrar por
Presupuesto
Ordenar por:Popular hoy
1 - 20 de 58 fotos
Artículo 1 de 3
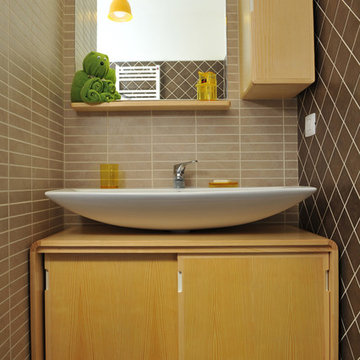
Imagen de aseo escandinavo pequeño con baldosas y/o azulejos marrones, paredes marrones, suelo de baldosas de cerámica, armarios con paneles lisos, puertas de armario de madera clara y lavabo sobreencimera

A few years back we had the opportunity to take on this custom traditional transitional ranch style project in Auburn. This home has so many exciting traits we are excited for you to see; a large open kitchen with TWO island and custom in house lighting design, solid surfaces in kitchen and bathrooms, a media/bar room, detailed and painted interior millwork, exercise room, children's wing for their bedrooms and own garage, and a large outdoor living space with a kitchen. The design process was extensive with several different materials mixed together.
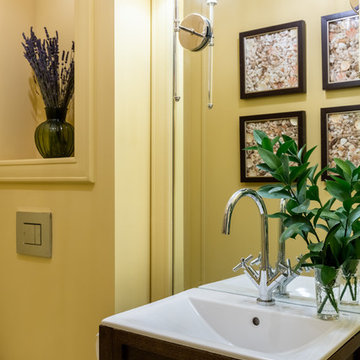
фотограф: Василий Буланов
Modelo de aseo clásico renovado pequeño con armarios con paneles empotrados, puertas de armario marrones, sanitario de pared, paredes amarillas, suelo de baldosas de cerámica, lavabo encastrado y suelo beige
Modelo de aseo clásico renovado pequeño con armarios con paneles empotrados, puertas de armario marrones, sanitario de pared, paredes amarillas, suelo de baldosas de cerámica, lavabo encastrado y suelo beige
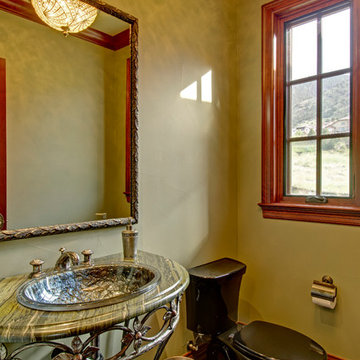
Modelo de aseo tradicional pequeño con puertas de armario de madera oscura, sanitario de una pieza, paredes amarillas, suelo de baldosas de cerámica, encimera de granito, suelo beige y lavabo tipo consola
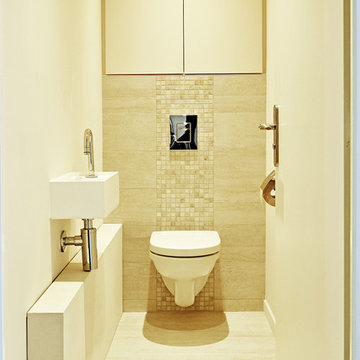
Imagen de aseo minimalista pequeño con armarios con rebordes decorativos, puertas de armario beige, sanitario de pared, baldosas y/o azulejos beige, baldosas y/o azulejos en mosaico, paredes beige, suelo de baldosas de cerámica, lavabo suspendido, encimera de acrílico, suelo beige y encimeras blancas
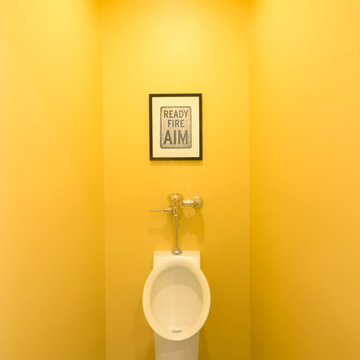
Urinal, finished basement, have sons? a must.
Imagen de aseo tradicional pequeño con urinario, baldosas y/o azulejos grises, baldosas y/o azulejos de cerámica, paredes amarillas y suelo de baldosas de cerámica
Imagen de aseo tradicional pequeño con urinario, baldosas y/o azulejos grises, baldosas y/o azulejos de cerámica, paredes amarillas y suelo de baldosas de cerámica

This home is in a rural area. The client was wanting a home reminiscent of those built by the auto barons of Detroit decades before. The home focuses on a nature area enhanced and expanded as part of this property development. The water feature, with its surrounding woodland and wetland areas, supports wild life species and was a significant part of the focus for our design. We orientated all primary living areas to allow for sight lines to the water feature. This included developing an underground pool room where its only windows looked over the water while the room itself was depressed below grade, ensuring that it would not block the views from other areas of the home. The underground room for the pool was constructed of cast-in-place architectural grade concrete arches intended to become the decorative finish inside the room. An elevated exterior patio sits as an entertaining area above this room while the rear yard lawn conceals the remainder of its imposing size. A skylight through the grass is the only hint at what lies below.
Great care was taken to locate the home on a small open space on the property overlooking the natural area and anticipated water feature. We nestled the home into the clearing between existing trees and along the edge of a natural slope which enhanced the design potential and functional options needed for the home. The style of the home not only fits the requirements of an owner with a desire for a very traditional mid-western estate house, but also its location amongst other rural estate lots. The development is in an area dotted with large homes amongst small orchards, small farms, and rolling woodlands. Materials for this home are a mixture of clay brick and limestone for the exterior walls. Both materials are readily available and sourced from the local area. We used locally sourced northern oak wood for the interior trim. The black cherry trees that were removed were utilized as hardwood flooring for the home we designed next door.
Mechanical systems were carefully designed to obtain a high level of efficiency. The pool room has a separate, and rather unique, heating system. The heat recovered as part of the dehumidification and cooling process is re-directed to maintain the water temperature in the pool. This process allows what would have been wasted heat energy to be re-captured and utilized. We carefully designed this system as a negative pressure room to control both humidity and ensure that odors from the pool would not be detectable in the house. The underground character of the pool room also allowed it to be highly insulated and sealed for high energy efficiency. The disadvantage was a sacrifice on natural day lighting around the entire room. A commercial skylight, with reflective coatings, was added through the lawn-covered roof. The skylight added a lot of natural daylight and was a natural chase to recover warm humid air and supply new cooled and dehumidified air back into the enclosed space below. Landscaping was restored with primarily native plant and tree materials, which required little long term maintenance. The dedicated nature area is thriving with more wildlife than originally on site when the property was undeveloped. It is rare to be on site and to not see numerous wild turkey, white tail deer, waterfowl and small animals native to the area. This home provides a good example of how the needs of a luxury estate style home can nestle comfortably into an existing environment and ensure that the natural setting is not only maintained but protected for future generations.

Basement bathroom under the stairs.
Modelo de aseo de pie contemporáneo pequeño con armarios con paneles con relieve, puertas de armario blancas, sanitario de dos piezas, baldosas y/o azulejos de cerámica, paredes amarillas, suelo de baldosas de cerámica, lavabo integrado, suelo blanco y baldosas y/o azulejos beige
Modelo de aseo de pie contemporáneo pequeño con armarios con paneles con relieve, puertas de armario blancas, sanitario de dos piezas, baldosas y/o azulejos de cerámica, paredes amarillas, suelo de baldosas de cerámica, lavabo integrado, suelo blanco y baldosas y/o azulejos beige
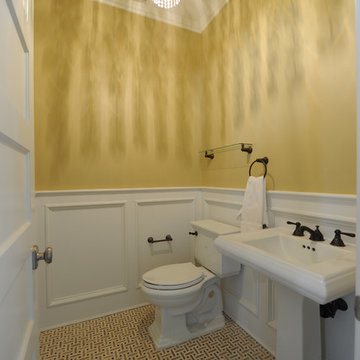
Modelo de aseo clásico de tamaño medio con lavabo con pedestal, sanitario de dos piezas, baldosas y/o azulejos multicolor, suelo de baldosas de cerámica y paredes amarillas
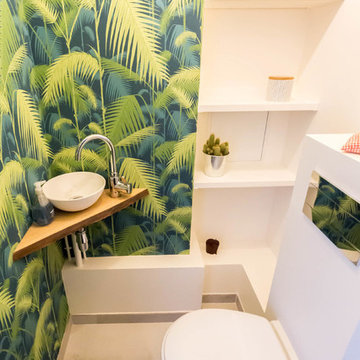
Foto de aseo minimalista pequeño con armarios abiertos, puertas de armario blancas, sanitario de pared, paredes multicolor, lavabo tipo consola, suelo beige, encimeras marrones, encimera de madera y suelo de baldosas de cerámica
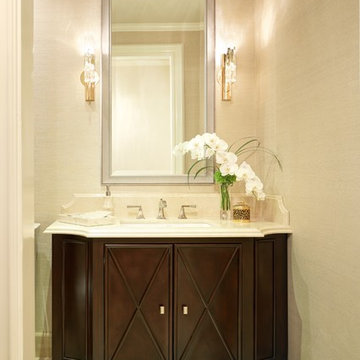
Imagen de aseo clásico de tamaño medio con armarios tipo mueble, puertas de armario de madera en tonos medios, sanitario de dos piezas, paredes beige, suelo de baldosas de cerámica, lavabo bajoencimera, encimera de acrílico y suelo beige
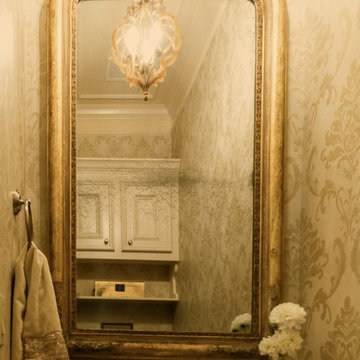
Photography by:
Moments on Film: Photography by Clint
Imagen de aseo clásico renovado pequeño con lavabo bajoencimera, puertas de armario blancas, encimera de mármol, sanitario de una pieza, suelo de baldosas de cerámica, armarios con paneles lisos y paredes beige
Imagen de aseo clásico renovado pequeño con lavabo bajoencimera, puertas de armario blancas, encimera de mármol, sanitario de una pieza, suelo de baldosas de cerámica, armarios con paneles lisos y paredes beige
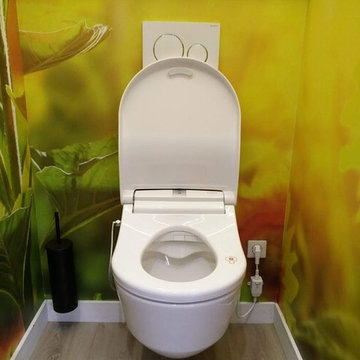
Frissebips Toilet room in Amsterdam
Ejemplo de aseo de estilo americano de tamaño medio con sanitario de pared, baldosas y/o azulejos multicolor, paredes multicolor, suelo de baldosas de cerámica y suelo gris
Ejemplo de aseo de estilo americano de tamaño medio con sanitario de pared, baldosas y/o azulejos multicolor, paredes multicolor, suelo de baldosas de cerámica y suelo gris
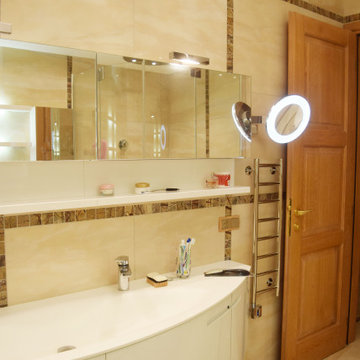
Квартира 120 м2 для творческой многодетной семьи. Дом современной постройки расположен в исторической части Москвы – на Патриарших прудах. В интерьере удалось соединить классические и современные элементы. Гостиная , спальня родителей и младшей дочери выполнены с применением элементов классики, а общие пространства, комнаты детей – подростков , в современном , скандинавском стиле. В столовой хорошо вписался в интерьер антикварный буфет, который совсем не спорит с окружающей современной мебелью. Мебель во всех комнатах выполнена по индивидуальному проекту, что позволило максимально эффективно использовать пространство. При оформлении квартиры использованы в основном экологически чистые материалы - дерево, натуральный камень, льняные и хлопковые ткани.
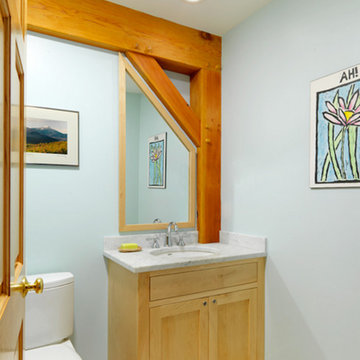
Our clients had a couple young kids and wanted to renovate their house.
We used timber framing to extend and add-on to the existing home and significantly increase the square footage of the house. This provided both structural and aesthetic benefits for the project.
The kitchen has numerous local and handmade features, including a soapstone countertop and built-in sink.
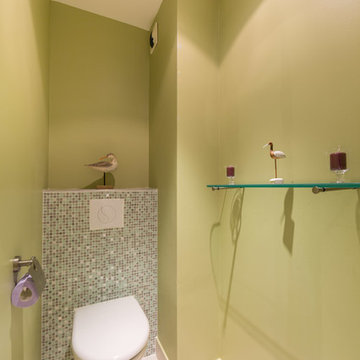
Damien Letorney
Foto de aseo contemporáneo con sanitario de pared, baldosas y/o azulejos en mosaico, paredes verdes y suelo de baldosas de cerámica
Foto de aseo contemporáneo con sanitario de pared, baldosas y/o azulejos en mosaico, paredes verdes y suelo de baldosas de cerámica
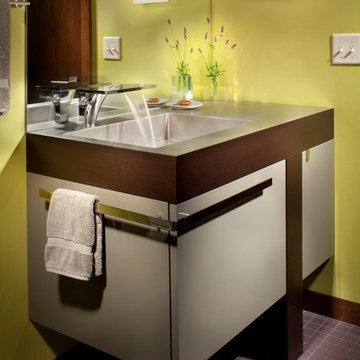
Diseño de aseo contemporáneo pequeño con armarios con paneles lisos, puertas de armario grises, paredes verdes, suelo de baldosas de cerámica, lavabo integrado y encimera de madera
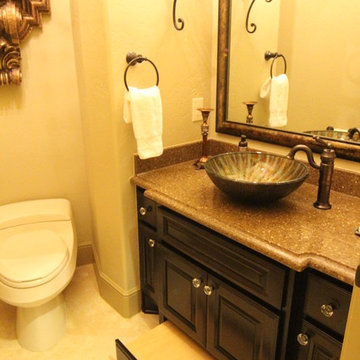
Foto de aseo tradicional de tamaño medio con armarios tipo mueble, puertas de armario de madera en tonos medios, sanitario de una pieza, baldosas y/o azulejos beige, baldosas y/o azulejos de cerámica, paredes beige, suelo de baldosas de cerámica, lavabo sobreencimera y encimera de granito
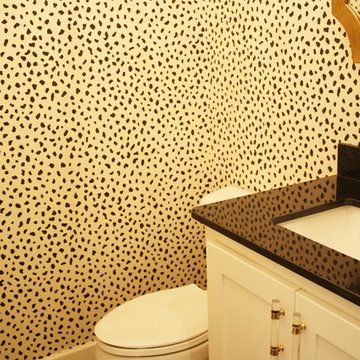
Powder bathroom with Black Pearl granite counter and rectangular undermount sink. Dalmation print spotted wallpaper on walls.
Modelo de aseo campestre pequeño con armarios estilo shaker, puertas de armario blancas, sanitario de dos piezas, suelo de baldosas de cerámica, encimera de granito y lavabo bajoencimera
Modelo de aseo campestre pequeño con armarios estilo shaker, puertas de armario blancas, sanitario de dos piezas, suelo de baldosas de cerámica, encimera de granito y lavabo bajoencimera
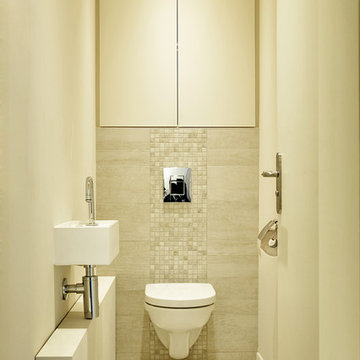
Ejemplo de aseo moderno pequeño con armarios con rebordes decorativos, puertas de armario beige, sanitario de pared, baldosas y/o azulejos beige, baldosas y/o azulejos en mosaico, paredes beige, suelo de baldosas de cerámica, lavabo suspendido, encimera de acrílico, suelo beige y encimeras blancas
58 ideas para aseos amarillos con suelo de baldosas de cerámica
1