394 ideas para aseos a medida con puertas de armario de madera oscura
Filtrar por
Presupuesto
Ordenar por:Popular hoy
121 - 140 de 394 fotos
Artículo 1 de 3
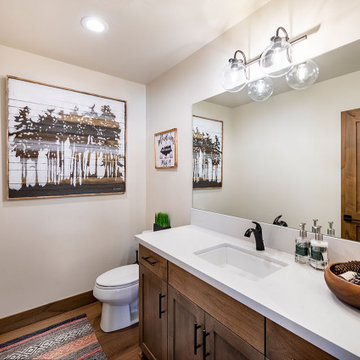
Diseño de aseo a medida contemporáneo de tamaño medio con armarios estilo shaker, puertas de armario de madera oscura, suelo de madera en tonos medios, lavabo bajoencimera, encimera de acrílico, suelo marrón y encimeras blancas
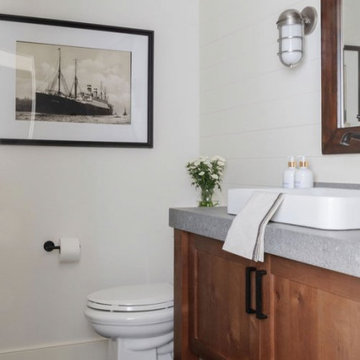
When our clients approached us about this project, they had a large vacant lot and a set of architectural plans in hand, and they needed our help to envision the interior of their dream home. As a busy family with young kids, they relied on KMI to help identify a design style that suited both of them and served their family's needs and lifestyle. One of the biggest challenges of the project was finding ways to blend their varying aesthetic desires, striking just the right balance between bright and cheery and rustic and moody. We also helped develop the exterior color scheme and material selections to ensure the interior and exterior of the home were cohesive and spoke to each other. With this project being a new build, there was not a square inch of the interior that KMI didn't touch.
In our material selections throughout the home, we sought to draw on the surrounding nature as an inspiration. The home is situated on a large lot with many large pine trees towering above. The goal was to bring some natural elements inside and make the house feel like it fits in its rustic setting. It was also a goal to create a home that felt inviting, warm, and durable enough to withstand all the life a busy family would throw at it. Slate tile floors, quartz countertops made to look like cement, rustic wood accent walls, and ceramic tiles in earthy tones are a few of the ways this was achieved.
There are so many things to love about this home, but we're especially proud of the way it all came together. The mix of materials, like iron, stone, and wood, helps give the home character and depth and adds warmth to some high-contrast black and white designs throughout the home. Anytime we do something truly unique and custom for a client, we also get a bit giddy, and the light fixture above the dining room table is a perfect example of that. A labor of love and the collaboration of design ideas between our client and us produced the one-of-a-kind fixture that perfectly fits this home. Bringing our client's dreams and visions to life is what we love most about being designers, and this project allowed us to do just that.
---
Project designed by interior design studio Kimberlee Marie Interiors. They serve the Seattle metro area including Seattle, Bellevue, Kirkland, Medina, Clyde Hill, and Hunts Point.
For more about Kimberlee Marie Interiors, see here: https://www.kimberleemarie.com/
To learn more about this project, see here
https://www.kimberleemarie.com/ravensdale-new-build
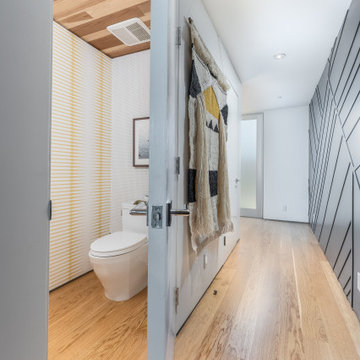
Powder room with plenty of detail everywhere you look! A powder room is suppose to make a impact, go bold!
JL Interiors is a LA-based creative/diverse firm that specializes in residential interiors. JL Interiors empowers homeowners to design their dream home that they can be proud of! The design isn’t just about making things beautiful; it’s also about making things work beautifully. Contact us for a free consultation Hello@JLinteriors.design _ 310.390.6849_ www.JLinteriors.design
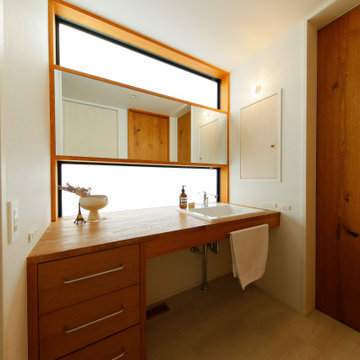
Modelo de aseo a medida y blanco rústico pequeño con armarios abiertos, puertas de armario de madera oscura, paredes blancas, suelo de piedra caliza, lavabo encastrado, encimera de madera, suelo beige, encimeras marrones y papel pintado
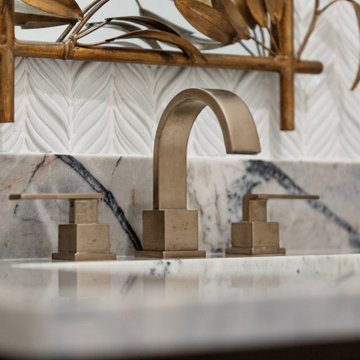
Powder room with some sparkle.
Imagen de aseo a medida mediterráneo de tamaño medio con armarios estilo shaker, puertas de armario de madera oscura, sanitario de una pieza, baldosas y/o azulejos blancos, baldosas y/o azulejos de cerámica, paredes blancas, suelo de baldosas de porcelana, lavabo suspendido, encimera de cuarcita, suelo blanco y encimeras grises
Imagen de aseo a medida mediterráneo de tamaño medio con armarios estilo shaker, puertas de armario de madera oscura, sanitario de una pieza, baldosas y/o azulejos blancos, baldosas y/o azulejos de cerámica, paredes blancas, suelo de baldosas de porcelana, lavabo suspendido, encimera de cuarcita, suelo blanco y encimeras grises
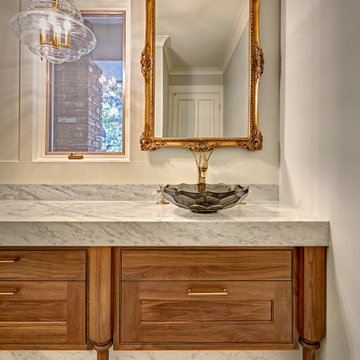
Once a sunken living room closed off from the kitchen, we aimed to change the awkward accessibility of the space into an open and easily functional space that is cohesive. To open up the space even further, we designed a blackened steel structure with mirrorpane glass to reflect light and enlarge the room. Within the structure lives a previously existing lava rock wall. We painted this wall in glitter gold and enhanced the gold luster with built-in backlit LEDs.
Centered within the steel framing is a TV, which has the ability to be hidden when the mirrorpane doors are closed. The adjacent staircase wall is cladded with a large format white casework grid and seamlessly houses the wine refrigerator. The clean lines create a simplistic ornate design as a fresh backdrop for the repurposed crystal chandelier.
Nothing short of bold sophistication, this kitchen overflows with playful elegance — from the gold accents to the glistening crystal chandelier above the island. We took advantage of the large window above the 7’ galley workstation to bring in a great deal of natural light and a beautiful view of the backyard.
In a kitchen full of light and symmetrical elements, on the end of the island we incorporated an asymmetrical focal point finished in a dark slate. This four drawer piece is wrapped in safari brasilica wood that purposefully carries the warmth of the floor up and around the end piece to ground the space further. The wow factor of this kitchen is the geometric glossy gold tiles of the hood creating a glamourous accent against a marble backsplash above the cooktop.
This kitchen is not only classically striking but also highly functional. The versatile wall, opposite of the galley sink, includes an integrated refrigerator, freezer, steam oven, convection oven, two appliance garages, and tall cabinetry for pantry items. The kitchen’s layout of appliances creates a fluid circular flow in the kitchen. Across from the kitchen stands a slate gray wine hutch incorporated into the wall. The doors and drawers have a gilded diamond mesh in the center panels. This mesh ties in the golden accents around the kitchens décor and allows you to have a peek inside the hutch when the interior lights are on for a soft glow creating a beautiful transition into the living room. Between the warm tones of light flooring and the light whites and blues of the cabinetry, the kitchen is well-balanced with a bright and airy atmosphere.
The powder room for this home is gilded with glamor. The rich tones of the walnut wood vanity come forth midst the cool hues of the marble countertops and backdrops. Keeping the walls light, the ornate framed mirror pops within the space. We brought this mirror into the place from another room within the home to balance the window alongside it. The star of this powder room is the repurposed golden swan faucet extending from the marble countertop. We places a facet patterned glass vessel to create a transparent complement adjacent to the gold swan faucet. In front of the window hangs an asymmetrical pendant light with a sculptural glass form that does not compete with the mirror.
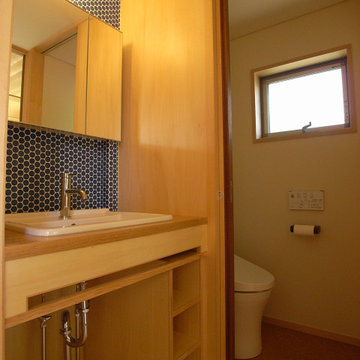
Modelo de aseo a medida de estilo zen con armarios abiertos, puertas de armario de madera oscura, sanitario de una pieza, baldosas y/o azulejos azules, baldosas y/o azulejos de vidrio, paredes beige, suelo de contrachapado, lavabo encastrado, encimera de madera, suelo marrón, encimeras marrones, papel pintado y papel pintado
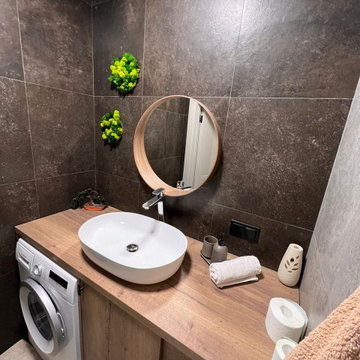
Foto de aseo a medida contemporáneo pequeño con armarios con paneles lisos, puertas de armario de madera oscura, sanitario de una pieza, baldosas y/o azulejos marrones, baldosas y/o azulejos de porcelana, paredes marrones, lavabo encastrado, encimera de laminado, suelo marrón y encimeras marrones
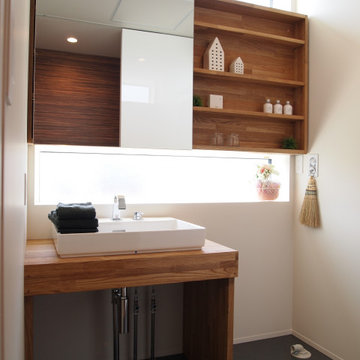
大工さん造作のおしゃれな洗面化粧台。
Modelo de aseo a medida y blanco nórdico de tamaño medio con armarios abiertos, puertas de armario de madera oscura, baldosas y/o azulejos blancos, baldosas y/o azulejos de vidrio, paredes blancas, suelo de madera en tonos medios, lavabo sobreencimera, encimera de acrílico, suelo marrón, encimeras marrones, papel pintado y papel pintado
Modelo de aseo a medida y blanco nórdico de tamaño medio con armarios abiertos, puertas de armario de madera oscura, baldosas y/o azulejos blancos, baldosas y/o azulejos de vidrio, paredes blancas, suelo de madera en tonos medios, lavabo sobreencimera, encimera de acrílico, suelo marrón, encimeras marrones, papel pintado y papel pintado
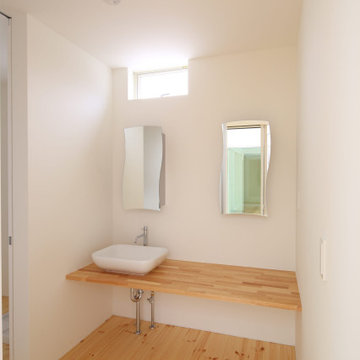
Ejemplo de aseo a medida y blanco actual de tamaño medio con armarios abiertos, puertas de armario de madera oscura, sanitario de una pieza, paredes blancas, suelo de madera clara, lavabo sobreencimera, encimera de terrazo, suelo beige, encimeras blancas, papel pintado y papel pintado
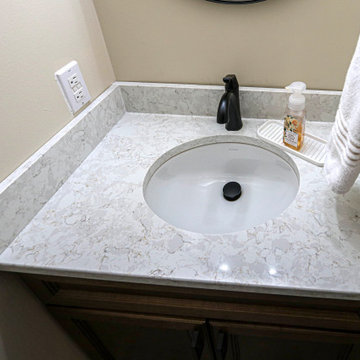
Waypoint 750F flat panel maple vanity with Spice stain. With Blackrock hardware in Black Bronze. The countertop is Silestone Lusso quartz with 4” backsplash with Delta faucet in black and a Kohler Caxton oval undermount sink. Toto Entranda toilet. On the floor is Monochrome Lotus 8x8 deco tile. A pocket door was installed for more space.
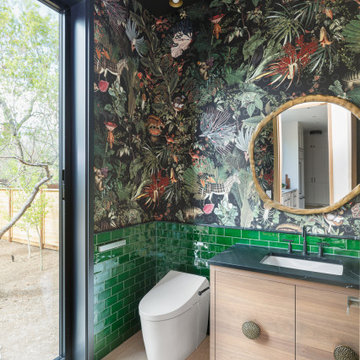
Ejemplo de aseo a medida industrial grande con puertas de armario de madera oscura, baldosas y/o azulejos verdes, suelo de madera clara y papel pintado
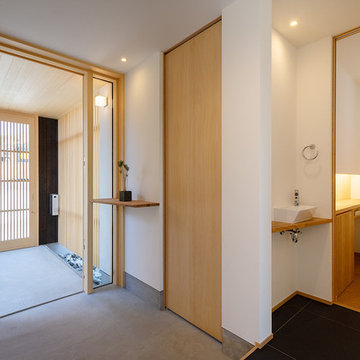
前庭を横に玄関へ入ると大きな土間収納への入口と手洗いコーナーを併設したトイレに繋がります。トイレは巾を広めに設計されています。反対側には家族用のシューズクロークを配置しています。見せない収納を多く設け、すっきりとした玄関空間となっています。
Ejemplo de aseo a medida y blanco de estilo zen de tamaño medio con puertas de armario de madera oscura, paredes blancas, lavabo sobreencimera, encimera de madera, suelo gris, encimeras marrones, armarios abiertos, sanitario de una pieza, suelo de baldosas de cerámica, papel pintado y papel pintado
Ejemplo de aseo a medida y blanco de estilo zen de tamaño medio con puertas de armario de madera oscura, paredes blancas, lavabo sobreencimera, encimera de madera, suelo gris, encimeras marrones, armarios abiertos, sanitario de una pieza, suelo de baldosas de cerámica, papel pintado y papel pintado
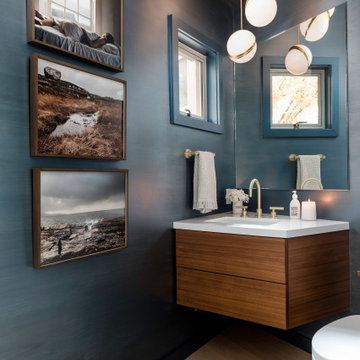
Imagen de aseo a medida marinero de tamaño medio con armarios con paneles lisos, puertas de armario de madera oscura, paredes azules, lavabo bajoencimera, encimera de cuarzo compacto y encimeras blancas
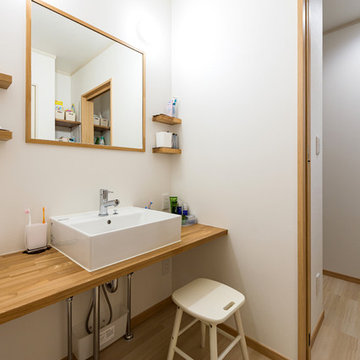
Ejemplo de aseo a medida campestre con paredes blancas, suelo vinílico, lavabo sobreencimera, suelo beige, puertas de armario de madera oscura, encimeras marrones, papel pintado y papel pintado
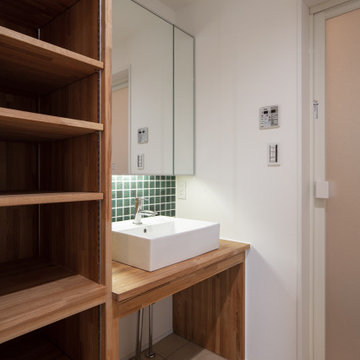
Ejemplo de aseo a medida minimalista pequeño con armarios abiertos, puertas de armario de madera oscura, baldosas y/o azulejos verdes, baldosas y/o azulejos en mosaico, paredes blancas, suelo de baldosas de porcelana, lavabo sobreencimera, encimera de madera, suelo beige, encimeras marrones, papel pintado y papel pintado
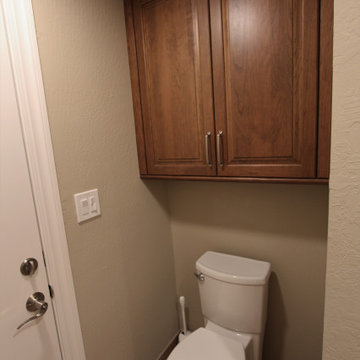
This project was a refresh to the bathrooms and laundry room in a home we had previously remodeled the kitchen, completing the whole house update. The primary bath has creamy soft tones and display the photography by the client, the hall bath is warm with wood tones and the powder bath is a fun eclectic space displaying more photography and treasures from their travels to Africa. The Laundry is a clean refresh that although it is not white, it is bright and inviting as opposed to the dark dated look before. (Photo credit; Shawn Lober Construction)
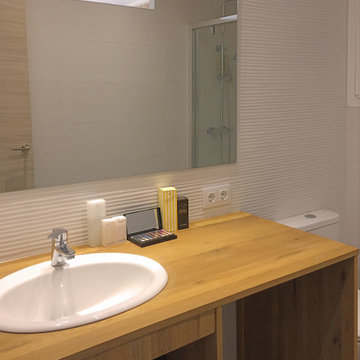
Reforma integral e Interiorismo de un atelier en Lloret de mar
Imagen de aseo a medida mediterráneo pequeño con armarios abiertos, puertas de armario de madera oscura, sanitario de una pieza, baldosas y/o azulejos blancos, baldosas y/o azulejos de porcelana, paredes blancas, suelo de baldosas de porcelana, lavabo encastrado, encimera de madera, suelo gris y encimeras marrones
Imagen de aseo a medida mediterráneo pequeño con armarios abiertos, puertas de armario de madera oscura, sanitario de una pieza, baldosas y/o azulejos blancos, baldosas y/o azulejos de porcelana, paredes blancas, suelo de baldosas de porcelana, lavabo encastrado, encimera de madera, suelo gris y encimeras marrones
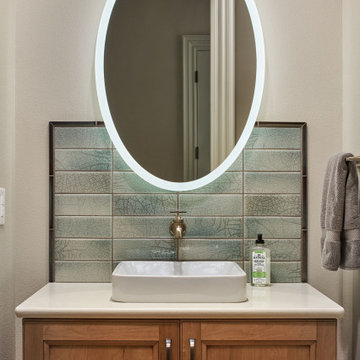
Ejemplo de aseo a medida tradicional renovado pequeño con armarios con paneles empotrados, puertas de armario de madera oscura, baldosas y/o azulejos azules, lavabo sobreencimera, encimera de cuarzo compacto y encimeras beige
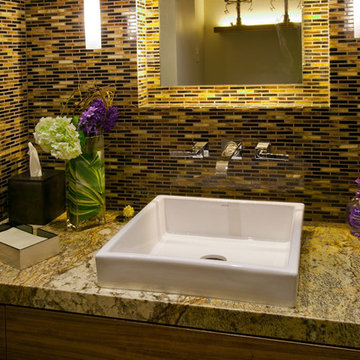
In this powder room, the mosaic tiles make it look luxurious. Wherein, the yellow tone of the counter and wall blended to the wall light, creates vibrancy and warmth to the space. On the other hand, the built of the sink and floating faucet maximizes the functionality of this area.
Built by ULFBUILT. Contact us today to learn more.
394 ideas para aseos a medida con puertas de armario de madera oscura
7