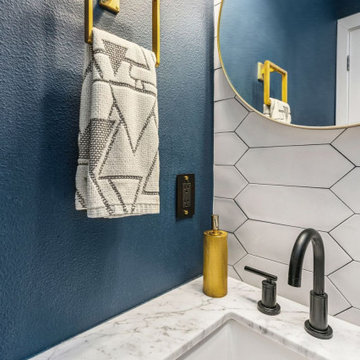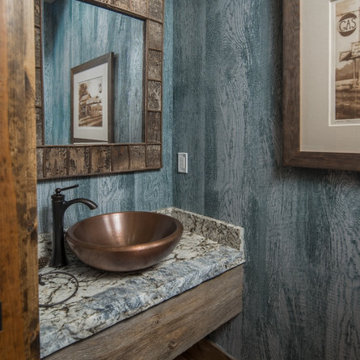241 ideas para aseos a medida con paredes azules
Filtrar por
Presupuesto
Ordenar por:Popular hoy
181 - 200 de 241 fotos
Artículo 1 de 3
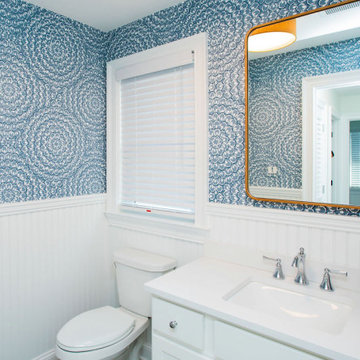
Powder Room
Ejemplo de aseo a medida marinero de tamaño medio con armarios con paneles empotrados, puertas de armario blancas, sanitario de dos piezas, paredes azules, suelo vinílico, lavabo bajoencimera, encimera de cuarzo compacto, suelo beige, encimeras amarillas y papel pintado
Ejemplo de aseo a medida marinero de tamaño medio con armarios con paneles empotrados, puertas de armario blancas, sanitario de dos piezas, paredes azules, suelo vinílico, lavabo bajoencimera, encimera de cuarzo compacto, suelo beige, encimeras amarillas y papel pintado
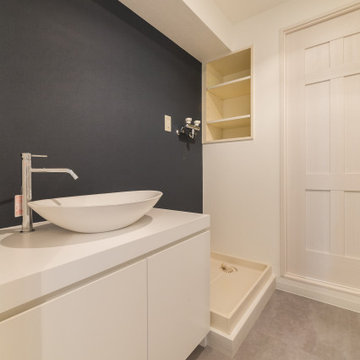
玄関と寝室を結ぶ位置にあるので、サニタリースペースはスッキリとした空間に仕上げました。
アクセントウォールはネイビーを使用し、落ち着いた雰囲気に。
Foto de aseo a medida minimalista pequeño con paredes azules, lavabo sobreencimera, suelo gris y encimeras blancas
Foto de aseo a medida minimalista pequeño con paredes azules, lavabo sobreencimera, suelo gris y encimeras blancas
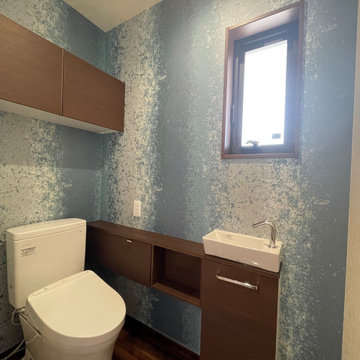
Modelo de aseo a medida y blanco asiático de tamaño medio con armarios con rebordes decorativos, puertas de armario de madera en tonos medios, sanitario de una pieza, paredes azules, suelo vinílico, suelo marrón, encimeras blancas, papel pintado y papel pintado
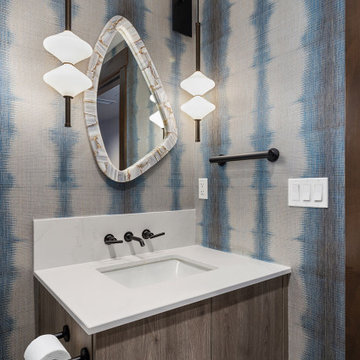
Diseño de aseo a medida actual de tamaño medio con armarios con paneles lisos, puertas de armario marrones, paredes azules, lavabo bajoencimera, encimera de cuarcita, encimeras blancas y papel pintado
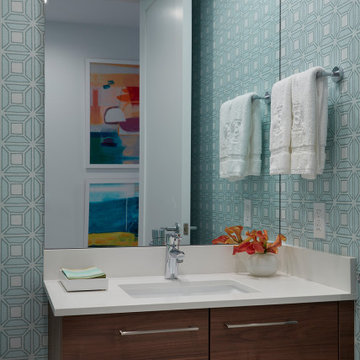
Diseño de aseo a medida contemporáneo pequeño con armarios con paneles lisos, puertas de armario blancas, baldosas y/o azulejos azules, paredes azules, suelo de azulejos de cemento, encimera de cuarzo compacto, suelo blanco y encimeras blancas
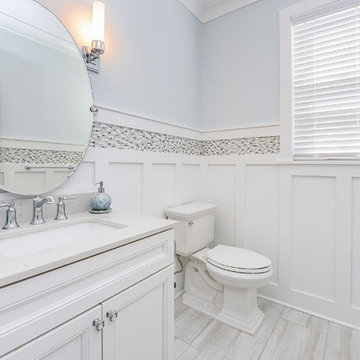
powder room with custom trimwork
Ejemplo de aseo a medida marinero pequeño con armarios con paneles empotrados, puertas de armario blancas, baldosas y/o azulejos blancas y negros, paredes azules, imitación a madera y suelo gris
Ejemplo de aseo a medida marinero pequeño con armarios con paneles empotrados, puertas de armario blancas, baldosas y/o azulejos blancas y negros, paredes azules, imitación a madera y suelo gris
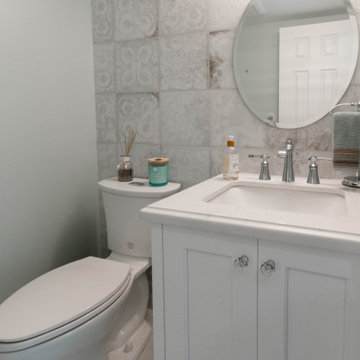
Modelo de aseo a medida clásico renovado pequeño con armarios con paneles empotrados, puertas de armario blancas, sanitario de dos piezas, baldosas y/o azulejos azules, baldosas y/o azulejos de porcelana, paredes azules, suelo de baldosas de porcelana, lavabo bajoencimera, encimera de cuarzo compacto, suelo blanco y encimeras blancas

Who doesn’t love a fun powder room? We sure do! We wanted to incorporate design elements from the rest of the home using new materials and finishes to transform thiswashroom into the glamourous space that it is. This powder room features a furniturestyle vanity with NaturalCalacatta Corchia Marble countertops, hammered copper sink andstained oak millwork set against a bold and beautiful tile backdrop. But the fun doesn’t stop there, on the floors we used a dark and moody marble like tile to really add that wow factor and tie into the other elements within the space. The stark veining in these tiles pulls white, beige, gold, black and brown together to complete the look in this stunning little powder room.
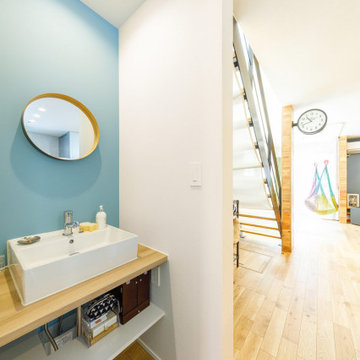
LDKと玄関は間仕切りなく繋がっています。廊下を兼ねるスペースに手洗いコーナーを設置。帰宅後にすぐに手を洗える動線が確保されています。
Foto de aseo a medida industrial de tamaño medio con papel pintado, papel pintado, armarios abiertos, puertas de armario de madera clara, paredes azules, suelo de madera en tonos medios, lavabo encastrado, encimera de madera y suelo beige
Foto de aseo a medida industrial de tamaño medio con papel pintado, papel pintado, armarios abiertos, puertas de armario de madera clara, paredes azules, suelo de madera en tonos medios, lavabo encastrado, encimera de madera y suelo beige
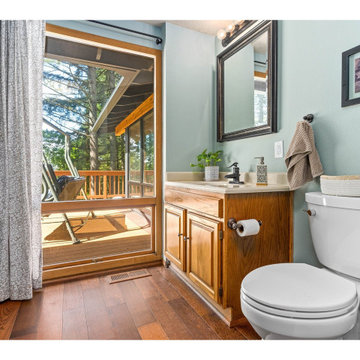
Are you ready to transform your bathroom into a beautiful and functional space? A bathroom remodel can breathe new life into your home and provide you with a luxurious and relaxing oasis. With a custom alcove bathtub and tile shower surround, you can create a space that is both stylish and practical. The sleek and modern design of the bathtub will complement any decor, while the tile shower surround adds a touch of elegance and sophistication. Choose from a wide range of tile options to create a unique and personalized look that reflects your personal style. With its cozy and intimate design, this remodel is the perfect place to unwind after a long day and indulge in some much-needed relaxation.
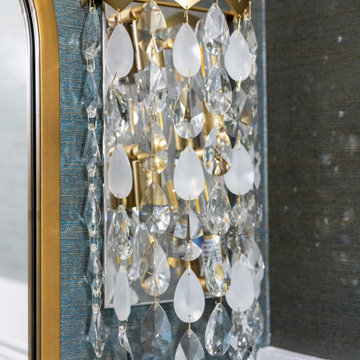
This elegant traditional powder room has little bit of a contemporary edge to it with the unique crystal wall sconces added to the mix. The blue grass clothe has a sparkle of gold peaking through just enough to give it some shine. The custom wall art was done by the home owner who happens to be an Artist. The custom tall wall paneling was added on purpose to add architecture to the space. This works perfectly with the already existing wide crown molding. It carries your eye down to the new beautiful paneling. Such a classy and elegant powder room that is truly timeless. A look that will never die out. The carrara custom cut marble top is a jewel added to the gorgeous custom made vanity that looks like a piece of furniture. The beautifully carved details makes this a show stopper for sure. My client found the unique wood dragon applique that the cabinet guy incorporated into the custom vanity.
Example of a mid-sized transitional blue tile medium tone wood floor, brown floor and wallpaper powder room design in Other with raised-panel cabinets, white cabinets, blue walls, an undermount sink, marble countertops, white countertops and a built-in vanity
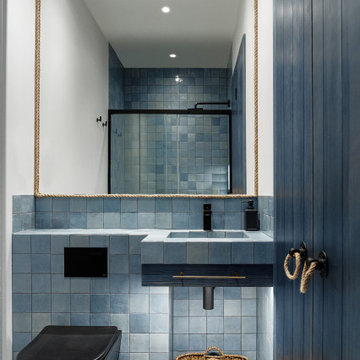
Ejemplo de aseo a medida mediterráneo con puertas de armario azules, paredes azules, suelo de baldosas de cerámica, lavabo encastrado, encimera de piedra caliza, suelo azul y encimeras azules
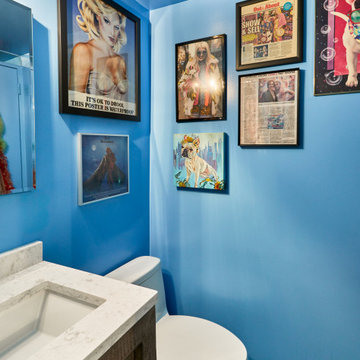
A blue, restful moment in the powder room of our client's packed-with-personality Easy Village loft. Including artwork in the bathroom creates cohesion through her apartment, and highlights an opportunity for "cheeky moments."
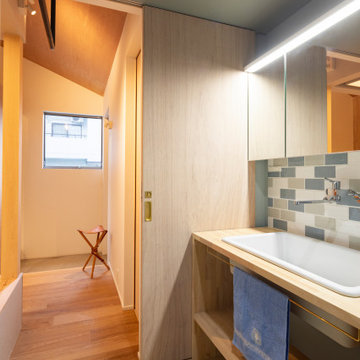
Imagen de aseo a medida escandinavo pequeño con puertas de armario de madera oscura, sanitario de una pieza, baldosas y/o azulejos verdes, paredes azules, suelo vinílico, lavabo sobreencimera, encimera de madera, suelo beige, papel pintado y papel pintado
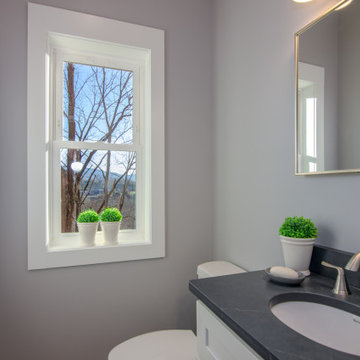
Diseño de aseo a medida tradicional pequeño con armarios estilo shaker, puertas de armario blancas, sanitario de dos piezas, paredes azules, suelo de madera clara, lavabo bajoencimera, encimera de esteatita y encimeras negras
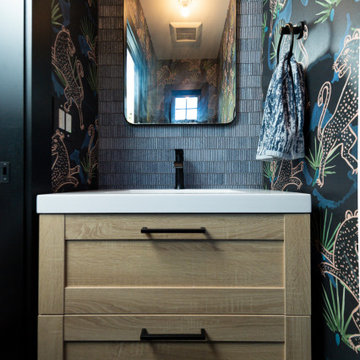
We reconfigured the first floor of this home with a wide open kitchen featuring a central table, generous storage and countertop, and ample daylight. We also added a mudroom and powder room, creating a side entry experience that lead into the kitchen. Finishing touches are cabinets with custom-made, black/bronze-finished, laser-cut steel cabinet screens.

After purchasing this Sunnyvale home several years ago, it was finally time to create the home of their dreams for this young family. With a wholly reimagined floorplan and primary suite addition, this home now serves as headquarters for this busy family.
The wall between the kitchen, dining, and family room was removed, allowing for an open concept plan, perfect for when kids are playing in the family room, doing homework at the dining table, or when the family is cooking. The new kitchen features tons of storage, a wet bar, and a large island. The family room conceals a small office and features custom built-ins, which allows visibility from the front entry through to the backyard without sacrificing any separation of space.
The primary suite addition is spacious and feels luxurious. The bathroom hosts a large shower, freestanding soaking tub, and a double vanity with plenty of storage. The kid's bathrooms are playful while still being guests to use. Blues, greens, and neutral tones are featured throughout the home, creating a consistent color story. Playful, calm, and cheerful tones are in each defining area, making this the perfect family house.
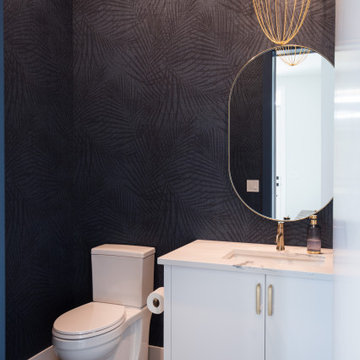
This home looks like it has always been in the established community of Lakeview. It fits in like a charm. The builder was Niro Developments and the Architectural Design was done by Scala Design. This colorful client was excited to bring color into their home and make it their own. The bold colorful artwork adds pops of color throughout. We love the custom hoodfan by Hammersmith in the kitchen, and the blue on the island. This client did customize their home and make it their own. It was so fun to help them!
241 ideas para aseos a medida con paredes azules
10
