1.409 ideas para aseos a medida con lavabo bajoencimera
Filtrar por
Presupuesto
Ordenar por:Popular hoy
121 - 140 de 1409 fotos
Artículo 1 de 3
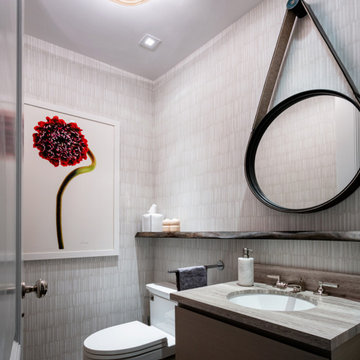
Our NYC studio designed this sleek city home for empty nesters who entertain regularly. This elegant home is all about mixing comfort and elegance with functionality and purpose. The living room is an elegant area with a comfortable sectional and chairs complemented with an artistic circular table and a neutral-hued rug. The kitchen is compact but functional. The dining room features minimal decor with a sleek table and chairs, a floating console, and abstract artwork flanked by metal and glass wall lights.
Our interior design team ensured there was enough room to accommodate visiting family and friends by using rooms and objects to serve a dual purpose. In addition to the calming-hued, elegant guest room, the study can also convert into a guest room with a state-of-the-art Murphy bed. The master bedroom and bathroom are bathed in luxury and comfort. The entire home is elevated with gorgeous textile and hand-blown glass sculptural artistic light pieces created by our custom lighting expert.
---
Project completed by New York interior design firm Betty Wasserman Art & Interiors, which serves New York City, as well as across the tri-state area and in The Hamptons.
---
For more about Betty Wasserman, click here: https://www.bettywasserman.com/
To learn more about this project, click here: https://www.bettywasserman.com/spaces/nyc-west-side-design-renovation/
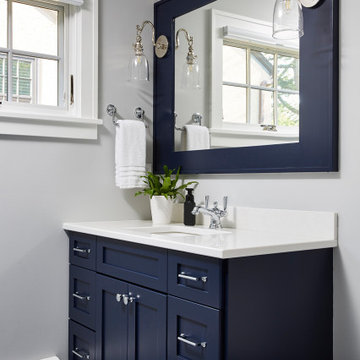
Photography: Alyssa Lee Photography
Imagen de aseo a medida tradicional renovado de tamaño medio con armarios con paneles empotrados, puertas de armario negras, lavabo bajoencimera y encimeras blancas
Imagen de aseo a medida tradicional renovado de tamaño medio con armarios con paneles empotrados, puertas de armario negras, lavabo bajoencimera y encimeras blancas
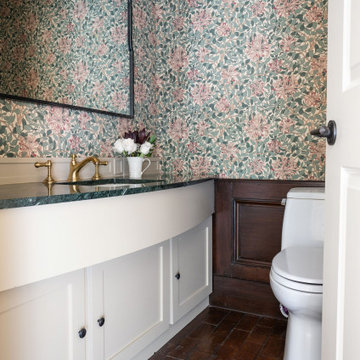
Diseño de aseo a medida pequeño con armarios estilo shaker, puertas de armario blancas, sanitario de una pieza, paredes multicolor, suelo de ladrillo, lavabo bajoencimera, encimera de granito, suelo marrón, encimeras verdes y papel pintado

Ejemplo de aseo a medida de estilo de casa de campo de tamaño medio con armarios con paneles empotrados, puertas de armario marrones, paredes blancas, suelo de madera clara, lavabo bajoencimera, encimera de cuarcita, suelo marrón, encimeras blancas y machihembrado
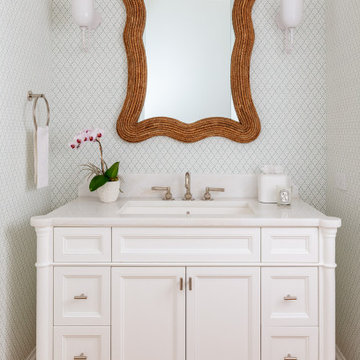
Foto de aseo a medida clásico renovado con armarios con paneles empotrados, puertas de armario blancas, paredes multicolor, suelo de madera en tonos medios, lavabo bajoencimera, suelo marrón, encimeras blancas y papel pintado
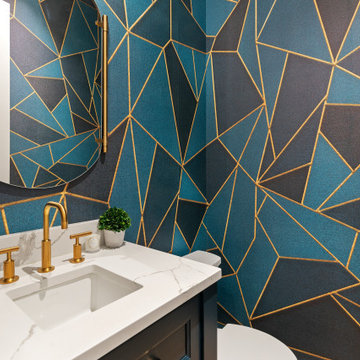
Diseño de aseo a medida actual de tamaño medio con armarios estilo shaker, puertas de armario azules, lavabo bajoencimera, encimera de cuarzo compacto, encimeras blancas y papel pintado
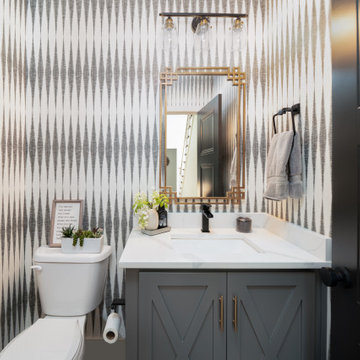
Modelo de aseo a medida clásico renovado con puertas de armario grises, sanitario de dos piezas, paredes multicolor, lavabo bajoencimera, encimeras blancas y papel pintado

Master bathroom with a dual walk-in shower with large distinctive veining tile, with pops of gold and green. Large double vanity with features of a backlit LED mirror and widespread faucets.
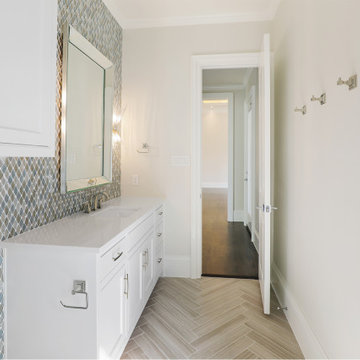
Pool half bath, Paint Color: SW Drift Mist
Imagen de aseo a medida clásico renovado de tamaño medio con armarios con paneles empotrados, puertas de armario blancas, sanitario de una pieza, baldosas y/o azulejos multicolor, baldosas y/o azulejos en mosaico, paredes beige, suelo de baldosas de cerámica, lavabo bajoencimera, encimera de cuarzo compacto, suelo beige y encimeras blancas
Imagen de aseo a medida clásico renovado de tamaño medio con armarios con paneles empotrados, puertas de armario blancas, sanitario de una pieza, baldosas y/o azulejos multicolor, baldosas y/o azulejos en mosaico, paredes beige, suelo de baldosas de cerámica, lavabo bajoencimera, encimera de cuarzo compacto, suelo beige y encimeras blancas
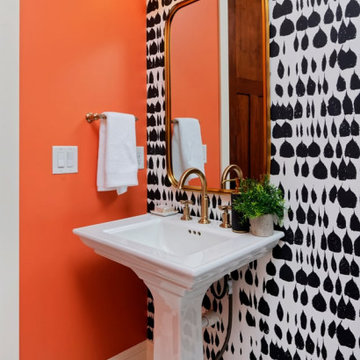
Our clients for this project asked our Montecito studio to give their house a complete facelift and renovation while they were in transit from North Carolina.
The beautiful family with young children wanted to change the kitchen, master bedroom, kids suites, and living room. We loved that our clients were not afraid of colors and patterns and were always open to pushing the envelope when we incorporated certain palettes and fabrics throughout the house.
We also accommodated some of the existing furniture from our clients' old home in NC. Our team coordinated all the logistics for them to move into their new home, including picking up their vehicles, managing the moving company, and having their home ready for when they walked in.
---
Project designed by Montecito interior designer Margarita Bravo. She serves Montecito as well as surrounding areas such as Hope Ranch, Summerland, Santa Barbara, Isla Vista, Mission Canyon, Carpinteria, Goleta, Ojai, Los Olivos, and Solvang.
---
For more about MARGARITA BRAVO, click here: https://www.margaritabravo.com/
To learn more about this project, click here:
https://www.margaritabravo.com/portfolio/interiors-bold-colorful-denver-home/
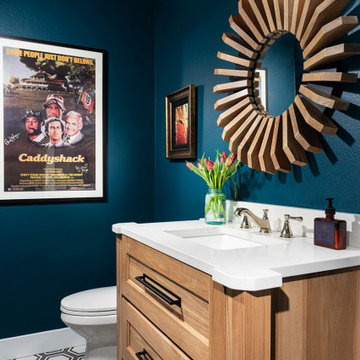
Imagen de aseo a medida clásico renovado de tamaño medio con puertas de armario de madera clara, paredes azules, suelo de baldosas de porcelana, lavabo bajoencimera, encimera de cuarcita y encimeras blancas
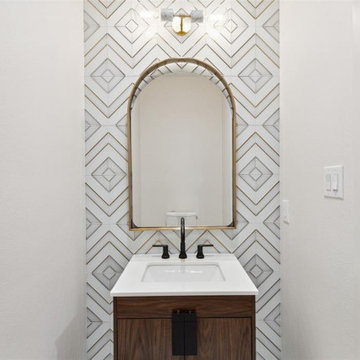
Foto de aseo a medida contemporáneo grande con armarios con paneles lisos, puertas de armario de madera en tonos medios, sanitario de dos piezas, baldosas y/o azulejos blancos, baldosas y/o azulejos de cerámica, paredes blancas, lavabo bajoencimera, encimera de mármol y encimeras blancas
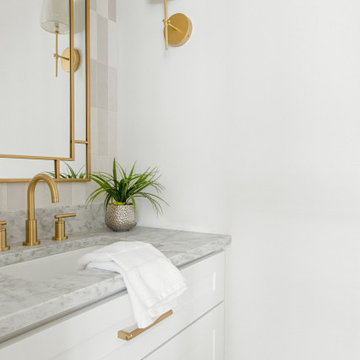
Interior Design by designer and broker Jessica Koltun Home | Selling Dallas | Powder bath, gold sconce, gold mirror, gold plumbing fixture, gold hardware, white custom vanity, undermount sink, marble countertop, marble floor tile, wall backsplash, subway tile
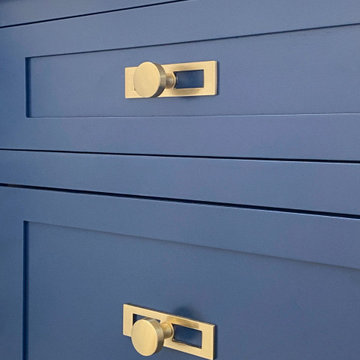
Powder Room remodel in Melrose, MA. Navy blue three-drawer vanity accented with a champagne bronze faucet and hardware, oversized mirror and flanking sconces centered on the main wall above the vanity and toilet, marble mosaic floor tile, and fresh & fun medallion wallpaper from Serena & Lily.

Ejemplo de aseo a medida tradicional renovado de tamaño medio con armarios con paneles lisos, puertas de armario marrones, baldosas y/o azulejos azules, baldosas y/o azulejos de porcelana, paredes beige, suelo de baldosas de porcelana, lavabo bajoencimera, encimera de cuarzo compacto, suelo gris, encimeras beige y sanitario de pared
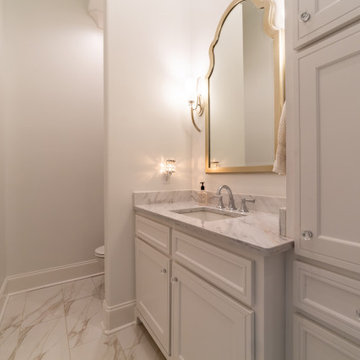
Imagen de aseo a medida clásico renovado de tamaño medio con armarios estilo shaker, puertas de armario blancas, paredes blancas, suelo de baldosas de porcelana, lavabo bajoencimera, encimera de mármol, suelo blanco y encimeras blancas
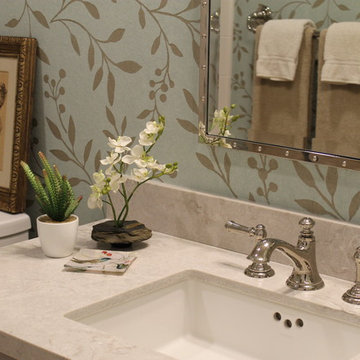
Patti Ogden
Ejemplo de aseo a medida clásico renovado pequeño con armarios estilo shaker, puertas de armario grises, sanitario de dos piezas, baldosas y/o azulejos blancos, baldosas y/o azulejos de cerámica, paredes multicolor, suelo de madera en tonos medios, lavabo bajoencimera, encimera de cuarzo compacto, suelo marrón, encimeras blancas y papel pintado
Ejemplo de aseo a medida clásico renovado pequeño con armarios estilo shaker, puertas de armario grises, sanitario de dos piezas, baldosas y/o azulejos blancos, baldosas y/o azulejos de cerámica, paredes multicolor, suelo de madera en tonos medios, lavabo bajoencimera, encimera de cuarzo compacto, suelo marrón, encimeras blancas y papel pintado

This project features a six-foot addition on the back of the home, allowing us to open up the kitchen and family room for this young and active family. These spaces were redesigned to accommodate a large open kitchen, featuring cabinets in a beautiful sage color, that opens onto the dining area and family room. Natural stone countertops add texture to the space without dominating the room.
The powder room footprint stayed the same, but new cabinetry, mirrors, and fixtures compliment the bold wallpaper, making this space surprising and fun, like a piece of statement jewelry in the middle of the home.
The kid's bathroom is youthful while still being able to age with the children. An ombre pink and white floor tile is complimented by a greenish/blue vanity and a coordinating shower niche accent tile. White walls and gold fixtures complete the space.
The primary bathroom is more sophisticated but still colorful and full of life. The wood-style chevron floor tiles anchor the room while more light and airy tones of white, blue, and cream finish the rest of the space. The freestanding tub and large shower make this the perfect retreat after a long day.
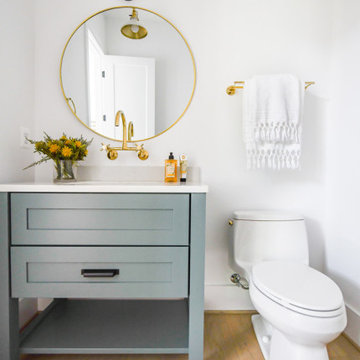
This modern farmhouse showcases our studio’s signature style of uniting California-cool style with Midwestern traditional. Double islands in the kitchen offer loads of counter space and can function as dining and workstations. The black-and-white palette lends a modern vibe to the setup. A sleek bar adjacent to the kitchen flaunts open shelves and wooden cabinetry that allows for stylish entertaining. While warmer hues are used in the living areas and kitchen, the bathrooms are a picture of tranquility with colorful cabinetry and a calming ambiance created with elegant fixtures and decor.
---
Project designed by Pasadena interior design studio Amy Peltier Interior Design & Home. They serve Pasadena, Bradbury, South Pasadena, San Marino, La Canada Flintridge, Altadena, Monrovia, Sierra Madre, Los Angeles, as well as surrounding areas.
---
For more about Amy Peltier Interior Design & Home, click here: https://peltierinteriors.com/
To learn more about this project, click here:
https://peltierinteriors.com/portfolio/modern-elegant-farmhouse-interior-design-vienna/
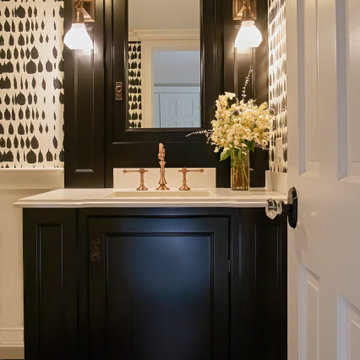
The powder room offer a surprise and a departure from the all the shades of blue in the surrounding rooms.
Copper faucet and light fixtures, and the dramatic wallpaper (once used in Mick Jagger's NYC apartment), is a fun surprise!
1.409 ideas para aseos a medida con lavabo bajoencimera
7