306 ideas para aseos a medida con armarios con rebordes decorativos
Filtrar por
Presupuesto
Ordenar por:Popular hoy
61 - 80 de 306 fotos
Artículo 1 de 3
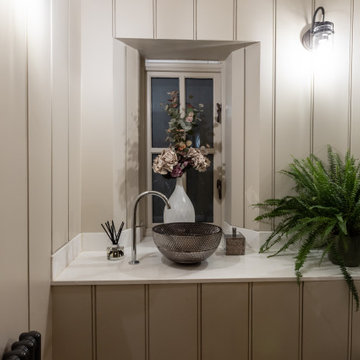
Compact space with hidden storage , full height mirror the length of the room behind wall hung wc
Diseño de aseo a medida tradicional pequeño con armarios con rebordes decorativos, puertas de armario beige, sanitario de pared, paredes beige, suelo de baldosas de porcelana, lavabo sobreencimera, encimera de cuarcita, suelo beige, encimeras blancas y panelado
Diseño de aseo a medida tradicional pequeño con armarios con rebordes decorativos, puertas de armario beige, sanitario de pared, paredes beige, suelo de baldosas de porcelana, lavabo sobreencimera, encimera de cuarcita, suelo beige, encimeras blancas y panelado
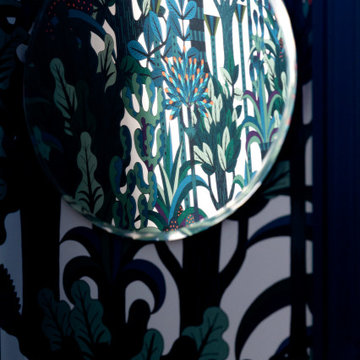
Rénovation d'un appartement en duplex de 200m2 dans le 17ème arrondissement de Paris.
Design Charlotte Féquet & Laurie Mazit.
Photos Laura Jacques.
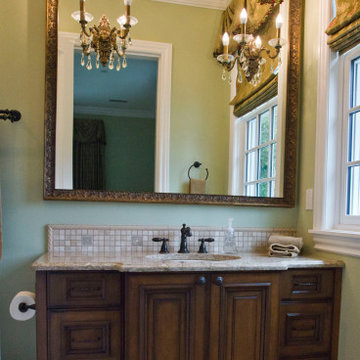
Ejemplo de aseo a medida tradicional de tamaño medio con armarios con rebordes decorativos, puertas de armario de madera en tonos medios, paredes verdes, suelo de baldosas de cerámica, lavabo bajoencimera, encimera de granito, suelo beige y encimeras marrones
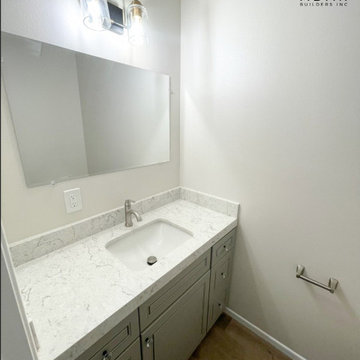
There is nothing we love more than taking a space and making it unique with a custom remodel. In this custom loft remodeling we had the pleasure of installing custom cabinets in 4 different areas of the home and create a space that is beautiful and relaxing. The loft received everything that it needed from hardwood floors to a fresh coat of paint and so much more.
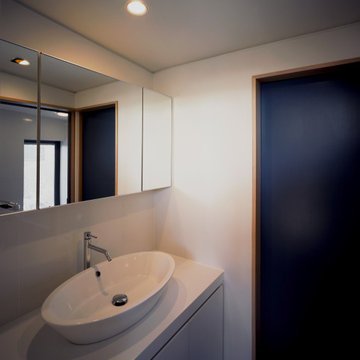
Modelo de aseo a medida moderno con armarios con rebordes decorativos, puertas de armario blancas, baldosas y/o azulejos blancos, paredes blancas, suelo de madera en tonos medios, lavabo sobreencimera, encimera de acrílico, encimeras blancas, machihembrado y machihembrado
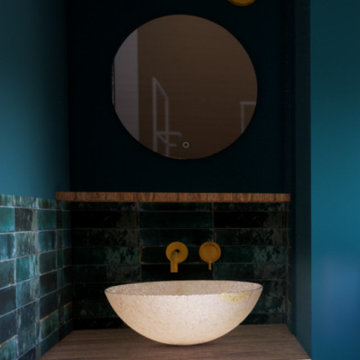
Vue de la salle de bain
Diseño de aseo a medida tradicional renovado con armarios con rebordes decorativos, puertas de armario verdes, sanitario de pared, baldosas y/o azulejos verdes, baldosas y/o azulejos de cerámica, paredes verdes, suelo de cemento, lavabo sobreencimera, encimera de madera, suelo beige y encimeras verdes
Diseño de aseo a medida tradicional renovado con armarios con rebordes decorativos, puertas de armario verdes, sanitario de pared, baldosas y/o azulejos verdes, baldosas y/o azulejos de cerámica, paredes verdes, suelo de cemento, lavabo sobreencimera, encimera de madera, suelo beige y encimeras verdes
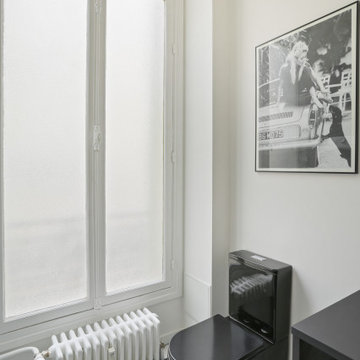
Cette petite pièce regroupe les WC et la buanderie, nous avons opté pour un coté à la fois graphique et intemporel
Diseño de aseo negro y a medida contemporáneo de tamaño medio con armarios con rebordes decorativos, puertas de armario negras, baldosas y/o azulejos blancos, paredes blancas, lavabo bajoencimera, encimera de azulejos, encimeras negras y madera
Diseño de aseo negro y a medida contemporáneo de tamaño medio con armarios con rebordes decorativos, puertas de armario negras, baldosas y/o azulejos blancos, paredes blancas, lavabo bajoencimera, encimera de azulejos, encimeras negras y madera
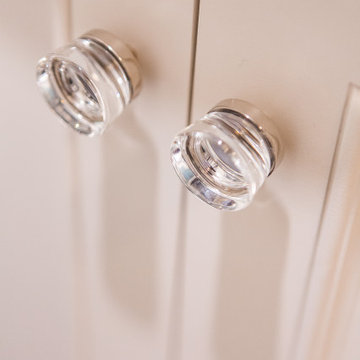
Modelo de aseo a medida tradicional grande con armarios con rebordes decorativos, puertas de armario blancas, sanitario de una pieza, paredes blancas, suelo de mármol, lavabo bajoencimera, encimera de mármol, suelo negro, encimeras blancas, casetón y papel pintado
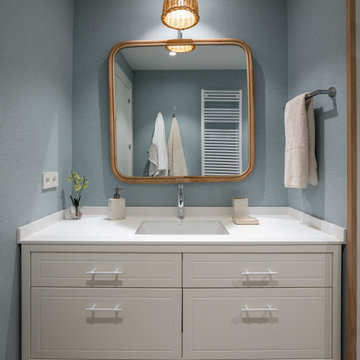
Modelo de aseo a medida tradicional renovado grande con armarios con rebordes decorativos, puertas de armario blancas, sanitario de pared, paredes azules, suelo laminado, lavabo bajoencimera, encimera de cuarzo compacto, encimeras blancas y papel pintado
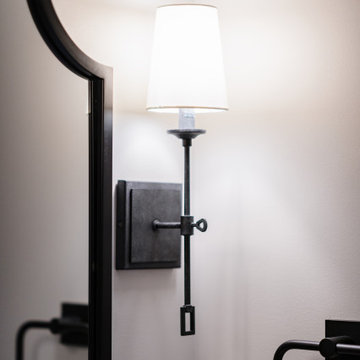
Modelo de aseo a medida de estilo americano con armarios con rebordes decorativos, puertas de armario grises, sanitario de dos piezas, paredes grises, lavabo bajoencimera, encimera de mármol y encimeras blancas
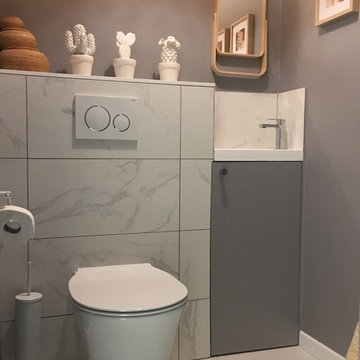
WC avec lave-mains
Imagen de aseo a medida contemporáneo de tamaño medio con sanitario de pared, baldosas y/o azulejos blancos, baldosas y/o azulejos de cerámica, paredes grises, suelo de baldosas de cerámica, suelo blanco, armarios con rebordes decorativos, puertas de armario grises y lavabo tipo consola
Imagen de aseo a medida contemporáneo de tamaño medio con sanitario de pared, baldosas y/o azulejos blancos, baldosas y/o azulejos de cerámica, paredes grises, suelo de baldosas de cerámica, suelo blanco, armarios con rebordes decorativos, puertas de armario grises y lavabo tipo consola
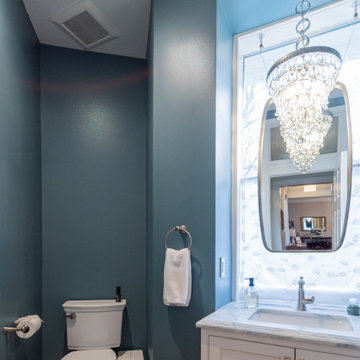
After removing a structural support beam in the center of this colonial home's kitchen Gardner/Fox designed and built an open, updated space with plenty of room for friends and family. The new design includes ample storage and counter space, as well as a coffee station and work desk. The renovation also included the installation of a new bar and updated powder room.
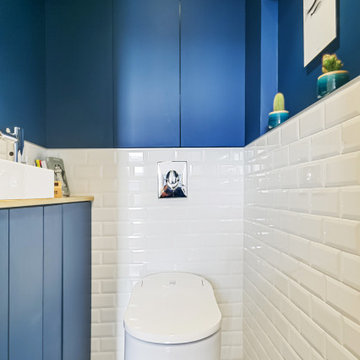
Foto de aseo a medida actual de tamaño medio con armarios con rebordes decorativos, sanitario de pared, baldosas y/o azulejos blancos, baldosas y/o azulejos de cemento, paredes azules, suelo de azulejos de cemento, lavabo sobreencimera, encimera de madera, suelo azul, encimeras naranjas y puertas de armario blancas
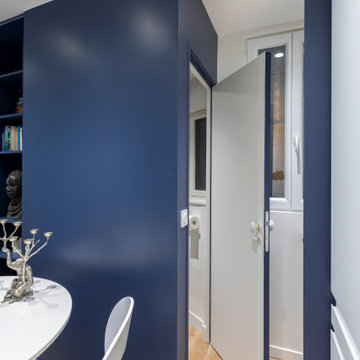
La porte coulissante bleue ouverte laisse apparaitre la continuité de la cuisine, cet espace est dédié à la buanderie d'un coté et donne accès de l'autre à la porte des toilettes
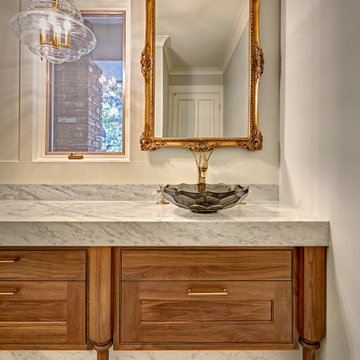
Once a sunken living room closed off from the kitchen, we aimed to change the awkward accessibility of the space into an open and easily functional space that is cohesive. To open up the space even further, we designed a blackened steel structure with mirrorpane glass to reflect light and enlarge the room. Within the structure lives a previously existing lava rock wall. We painted this wall in glitter gold and enhanced the gold luster with built-in backlit LEDs.
Centered within the steel framing is a TV, which has the ability to be hidden when the mirrorpane doors are closed. The adjacent staircase wall is cladded with a large format white casework grid and seamlessly houses the wine refrigerator. The clean lines create a simplistic ornate design as a fresh backdrop for the repurposed crystal chandelier.
Nothing short of bold sophistication, this kitchen overflows with playful elegance — from the gold accents to the glistening crystal chandelier above the island. We took advantage of the large window above the 7’ galley workstation to bring in a great deal of natural light and a beautiful view of the backyard.
In a kitchen full of light and symmetrical elements, on the end of the island we incorporated an asymmetrical focal point finished in a dark slate. This four drawer piece is wrapped in safari brasilica wood that purposefully carries the warmth of the floor up and around the end piece to ground the space further. The wow factor of this kitchen is the geometric glossy gold tiles of the hood creating a glamourous accent against a marble backsplash above the cooktop.
This kitchen is not only classically striking but also highly functional. The versatile wall, opposite of the galley sink, includes an integrated refrigerator, freezer, steam oven, convection oven, two appliance garages, and tall cabinetry for pantry items. The kitchen’s layout of appliances creates a fluid circular flow in the kitchen. Across from the kitchen stands a slate gray wine hutch incorporated into the wall. The doors and drawers have a gilded diamond mesh in the center panels. This mesh ties in the golden accents around the kitchens décor and allows you to have a peek inside the hutch when the interior lights are on for a soft glow creating a beautiful transition into the living room. Between the warm tones of light flooring and the light whites and blues of the cabinetry, the kitchen is well-balanced with a bright and airy atmosphere.
The powder room for this home is gilded with glamor. The rich tones of the walnut wood vanity come forth midst the cool hues of the marble countertops and backdrops. Keeping the walls light, the ornate framed mirror pops within the space. We brought this mirror into the place from another room within the home to balance the window alongside it. The star of this powder room is the repurposed golden swan faucet extending from the marble countertop. We places a facet patterned glass vessel to create a transparent complement adjacent to the gold swan faucet. In front of the window hangs an asymmetrical pendant light with a sculptural glass form that does not compete with the mirror.
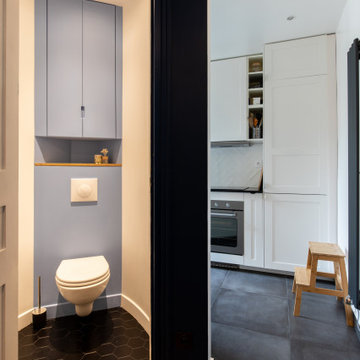
Les toilettes sont séparées. Toute la surface et la hauteur ont été exploitées pour y installer un modèle suspendu et un placard de rangement toute hauteur.
Les poignées ont été creusées dans l'épaisseur du bois avant la mise en peinture.
Dans cette pièce, on retrouve la couleur noire au sol et une autre nuance de bleu.
Sur la droite on aperçoit la cuisine. Comme pour l'entrée dans le séjour, la porte a été supprimée et l'ouverture est toute hauteur.
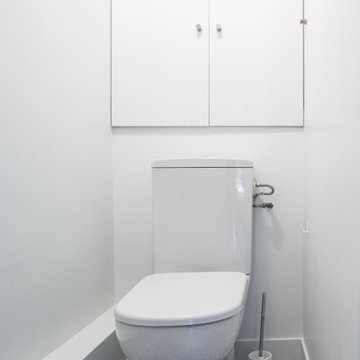
Ce projet de rénovation est sans doute un des plus beaux exemples prouvant qu’on peut allier fonctionnalité, simplicité et esthétisme. On appréciera la douce atmosphère de l’appartement grâce aux tons pastels qu’on retrouve dans la majorité des pièces. Notre coup de cœur : cette cuisine, d’un bleu élégant et original, nichée derrière une jolie verrière blanche.
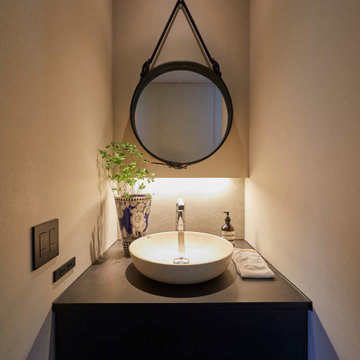
Ejemplo de aseo a medida contemporáneo con puertas de armario negras, baldosas y/o azulejos blancos, encimeras negras, paredes beige, armarios con rebordes decorativos y lavabo sobreencimera
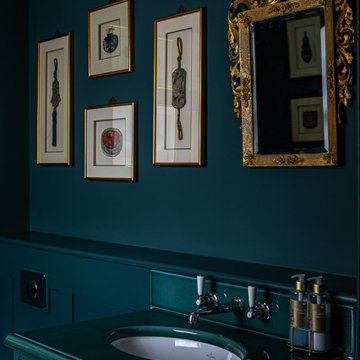
Dark, atmospheric cloakroom
Modelo de aseo a medida tradicional de tamaño medio con armarios con rebordes decorativos, puertas de armario verdes, sanitario de una pieza, paredes verdes, suelo de piedra caliza, lavabo bajoencimera, encimera de acrílico, suelo beige, encimeras turquesas y panelado
Modelo de aseo a medida tradicional de tamaño medio con armarios con rebordes decorativos, puertas de armario verdes, sanitario de una pieza, paredes verdes, suelo de piedra caliza, lavabo bajoencimera, encimera de acrílico, suelo beige, encimeras turquesas y panelado
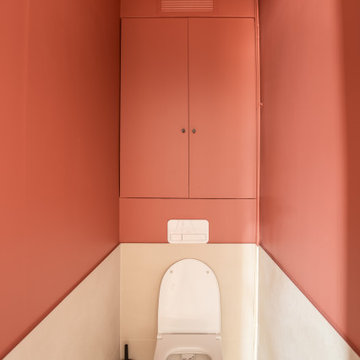
Modelo de aseo a medida clásico renovado de tamaño medio con armarios con rebordes decorativos, puertas de armario naranjas, sanitario de pared, parades naranjas, suelo de baldosas de cerámica y suelo beige
306 ideas para aseos a medida con armarios con rebordes decorativos
4