135 ideas para aseos a medida con armarios con paneles con relieve
Ordenar por:Popular hoy
41 - 60 de 135 fotos
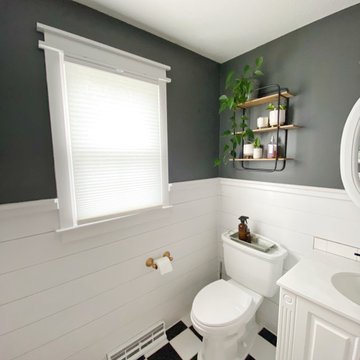
Modern Farmhouse powder room. Dark walls, white shiplap, black and white checker flooring.
Modelo de aseo a medida campestre de tamaño medio con armarios con paneles con relieve, puertas de armario blancas, paredes grises, suelo de baldosas de cerámica, lavabo bajoencimera, encimera de acrílico, encimeras blancas y machihembrado
Modelo de aseo a medida campestre de tamaño medio con armarios con paneles con relieve, puertas de armario blancas, paredes grises, suelo de baldosas de cerámica, lavabo bajoencimera, encimera de acrílico, encimeras blancas y machihembrado
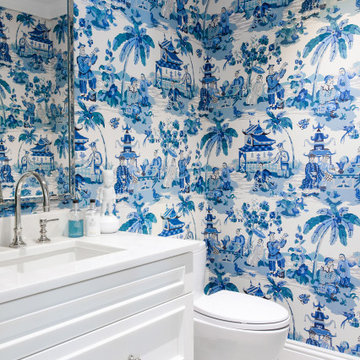
Ejemplo de aseo a medida clásico renovado pequeño con armarios con paneles con relieve, puertas de armario blancas, sanitario de una pieza, suelo de madera clara, encimera de mármol, encimeras blancas y papel pintado
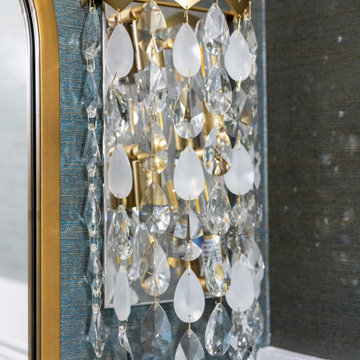
This elegant traditional powder room has little bit of a contemporary edge to it with the unique crystal wall sconces added to the mix. The blue grass clothe has a sparkle of gold peaking through just enough to give it some shine. The custom wall art was done by the home owner who happens to be an Artist. The custom tall wall paneling was added on purpose to add architecture to the space. This works perfectly with the already existing wide crown molding. It carries your eye down to the new beautiful paneling. Such a classy and elegant powder room that is truly timeless. A look that will never die out. The carrara custom cut marble top is a jewel added to the gorgeous custom made vanity that looks like a piece of furniture. The beautifully carved details makes this a show stopper for sure. My client found the unique wood dragon applique that the cabinet guy incorporated into the custom vanity.
Example of a mid-sized transitional blue tile medium tone wood floor, brown floor and wallpaper powder room design in Other with raised-panel cabinets, white cabinets, blue walls, an undermount sink, marble countertops, white countertops and a built-in vanity
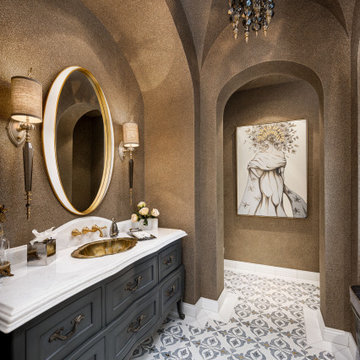
This powder room is not your average guest bathroom. From the mosaic floor and custom baseboards to the backlit bathroom mirror and custom vanity, this space has everything we'd want in our dream bathroom!
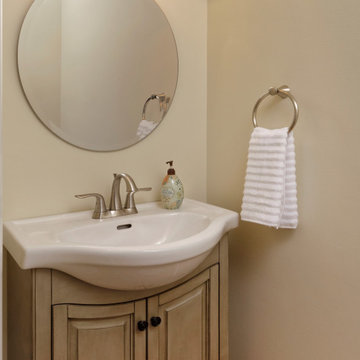
This bright and airy powder room was added to the existing living room in a 1950's home.
Modelo de aseo a medida tradicional renovado pequeño con armarios con paneles con relieve, puertas de armario grises y suelo de madera en tonos medios
Modelo de aseo a medida tradicional renovado pequeño con armarios con paneles con relieve, puertas de armario grises y suelo de madera en tonos medios
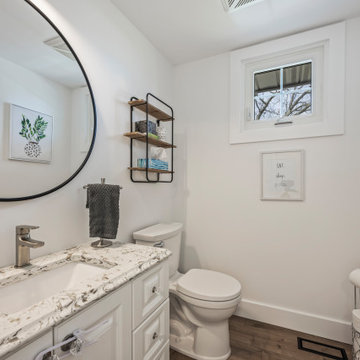
Moved the location of the toilet
Remove storage cabinet above toilet
Replaced window and casing
Replaced floor
Replaced Baseboard
Painted Walls and Ceiling
Replaced Vanity with sink, countertop, faucet and Hardware
Replaced Light fixtures

Glamorous Spa Bath. Dual vanities give both clients their own space with lots of storage. One vanity attaches to the tub with some open display and a little lift up door the tub deck extends into which is a great place to tuck away all the tub supplies and toiletries. On the other side of the tub is a recessed linen cabinet that hides a tv inside on a hinged arm so that when the client soaks for therapy in the tub they can enjoy watching tv. On the other side of the bathroom is the shower and toilet room. The shower is large with a corner seat and hand shower and a soap niche. Little touches like a slab cap on the top of the curb, seat and inside the niche look great but will also help with cleaning by eliminating the grout joints. Extra storage over the toilet is very convenient. But the favorite items of the client are all the sparkles including the beveled mirror pieces at the vanity cabinets, the mother of pearl large chandelier and sconces, the bits of glass and mirror in the countertops and a few crystal knobs and polished nickel touches. (Photo Credit; Shawn Lober Construction)
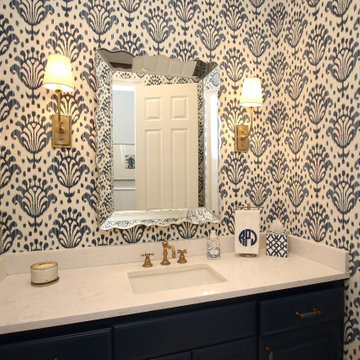
Ejemplo de aseo a medida tradicional de tamaño medio con armarios con paneles con relieve, puertas de armario azules, lavabo bajoencimera, encimeras blancas y papel pintado
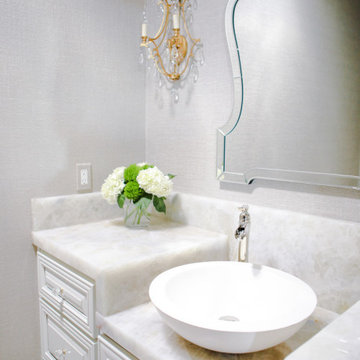
Foto de aseo a medida clásico renovado de tamaño medio con armarios con paneles con relieve, puertas de armario blancas, suelo de piedra caliza, lavabo sobreencimera, encimera de ónix, encimeras blancas y papel pintado
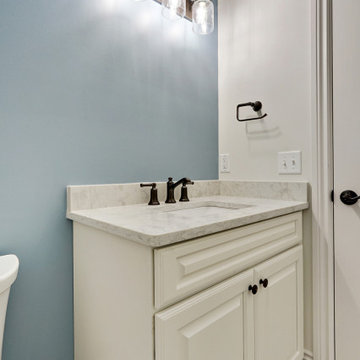
Imagen de aseo a medida tradicional pequeño con armarios con paneles con relieve, puertas de armario blancas, paredes azules, suelo laminado, lavabo bajoencimera, encimera de cuarzo compacto, suelo gris y encimeras grises
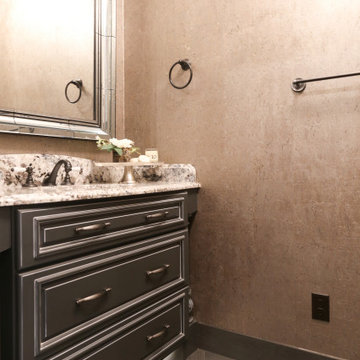
Foto de aseo a medida de tamaño medio con armarios con paneles con relieve, puertas de armario negras, sanitario de dos piezas, paredes grises, suelo de baldosas de porcelana, lavabo bajoencimera, encimera de granito, suelo negro, encimeras multicolor y papel pintado
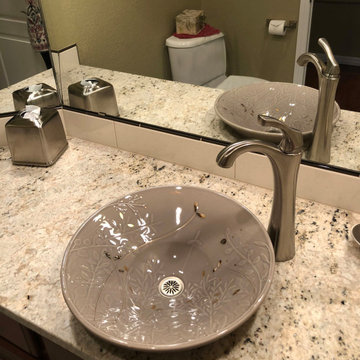
This powder room was updated with new sink, faucet, granite, and backsplash. New tile flooring and lighting was also installed.
Foto de aseo a medida y abovedado tradicional pequeño con armarios con paneles con relieve, puertas de armario de madera en tonos medios, sanitario de dos piezas, baldosas y/o azulejos beige, baldosas y/o azulejos de cerámica, paredes verdes, suelo de baldosas de porcelana, encimera de granito, suelo multicolor, encimeras multicolor y lavabo sobreencimera
Foto de aseo a medida y abovedado tradicional pequeño con armarios con paneles con relieve, puertas de armario de madera en tonos medios, sanitario de dos piezas, baldosas y/o azulejos beige, baldosas y/o azulejos de cerámica, paredes verdes, suelo de baldosas de porcelana, encimera de granito, suelo multicolor, encimeras multicolor y lavabo sobreencimera

Ejemplo de aseo a medida de estilo americano de tamaño medio con armarios con paneles con relieve, puertas de armario marrones, sanitario de dos piezas, baldosas y/o azulejos amarillos, baldosas y/o azulejos de porcelana, paredes azules, suelo de travertino, lavabo sobreencimera, encimera de granito, suelo beige y encimeras multicolor
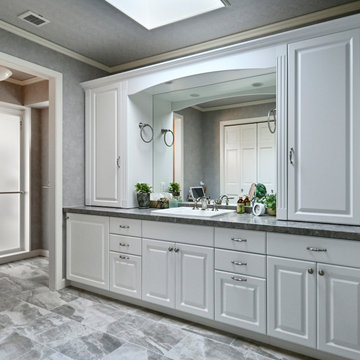
Diseño de aseo a medida y gris tradicional de tamaño medio con armarios con paneles con relieve, puertas de armario grises, baldosas y/o azulejos grises, paredes grises, suelo de baldosas de porcelana, lavabo encastrado, encimera de cuarzo compacto, suelo gris, encimeras grises, papel pintado y papel pintado
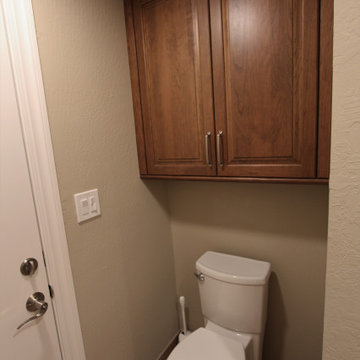
This project was a refresh to the bathrooms and laundry room in a home we had previously remodeled the kitchen, completing the whole house update. The primary bath has creamy soft tones and display the photography by the client, the hall bath is warm with wood tones and the powder bath is a fun eclectic space displaying more photography and treasures from their travels to Africa. The Laundry is a clean refresh that although it is not white, it is bright and inviting as opposed to the dark dated look before. (Photo credit; Shawn Lober Construction)

This gorgeous Main Bathroom starts with a sensational entryway a chandelier and black & white statement-making flooring. The first room is an expansive dressing room with a huge mirror that leads into the expansive main bath. The soaking tub is on a raised platform below shuttered windows allowing a ton of natural light as well as privacy. The giant shower is a show stopper with a seat and walk-in entry.
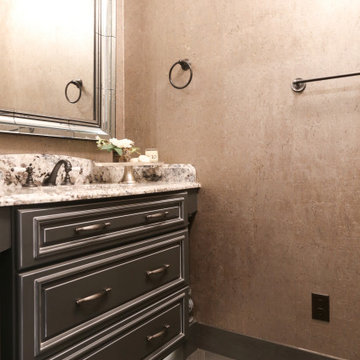
Imagen de aseo a medida de tamaño medio con armarios con paneles con relieve, puertas de armario negras, sanitario de dos piezas, paredes grises, suelo de baldosas de porcelana, lavabo bajoencimera, encimera de granito, suelo negro, encimeras multicolor y papel pintado
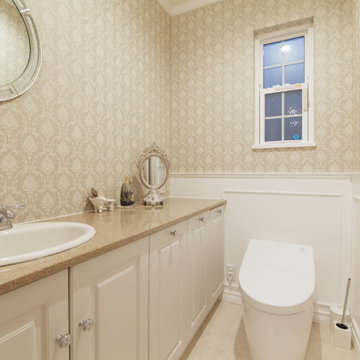
腰パネルと手洗いカウンターにこあだわったトイレ空間。
自動開閉式のトイレの利便性とシンプルエレガントを考慮したエレガントな空間に。
Foto de aseo a medida actual de tamaño medio con armarios con paneles con relieve, puertas de armario blancas, sanitario de una pieza, paredes blancas, suelo vinílico, lavabo encastrado, encimera de mármol, suelo beige, encimeras beige, papel pintado y papel pintado
Foto de aseo a medida actual de tamaño medio con armarios con paneles con relieve, puertas de armario blancas, sanitario de una pieza, paredes blancas, suelo vinílico, lavabo encastrado, encimera de mármol, suelo beige, encimeras beige, papel pintado y papel pintado
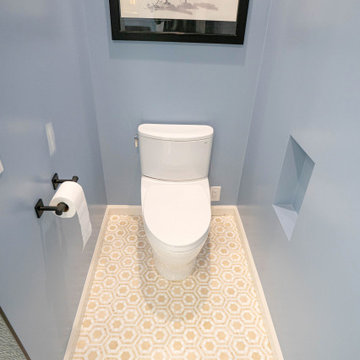
Ejemplo de aseo a medida minimalista grande con armarios con paneles con relieve, puertas de armario blancas, sanitario de una pieza, baldosas y/o azulejos beige, suelo de baldosas tipo guijarro, paredes azules, suelo de baldosas de porcelana, lavabo encastrado, encimera de mármol, suelo blanco y encimeras negras
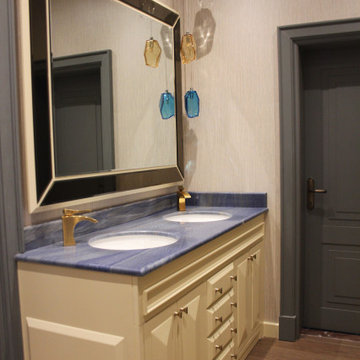
Diseño de aseo a medida minimalista de tamaño medio con armarios con paneles con relieve, puertas de armario beige, paredes beige, imitación a madera, lavabo bajoencimera, encimera de mármol, suelo marrón, encimeras azules y papel pintado
135 ideas para aseos a medida con armarios con paneles con relieve
3