7.290 ideas para armarios y vestidores unisex
Filtrar por
Presupuesto
Ordenar por:Popular hoy
81 - 100 de 7290 fotos
Artículo 1 de 3
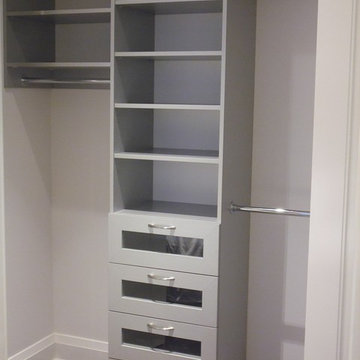
Bedroom Reach In Closet Organizer in Aluminum Finish. Soft-close drawers with shaker glass fronts by Komandor Canada
Modelo de armario unisex moderno pequeño con armarios estilo shaker y puertas de armario de madera clara
Modelo de armario unisex moderno pequeño con armarios estilo shaker y puertas de armario de madera clara
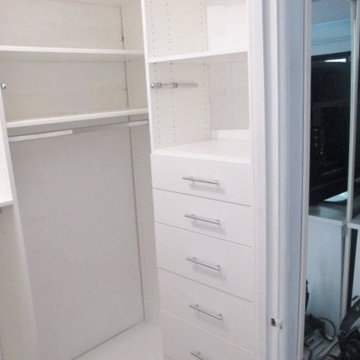
The challenge here was to get this small closet space to be functional for the new owner of the condo. Plenty of shelving, drawers and hanging space packed into a small area. And there's still ample room to access all areas of the closet.
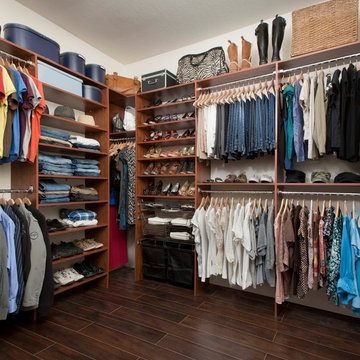
Diseño de armario vestidor unisex tradicional de tamaño medio con armarios con paneles empotrados, puertas de armario de madera oscura y suelo de madera en tonos medios
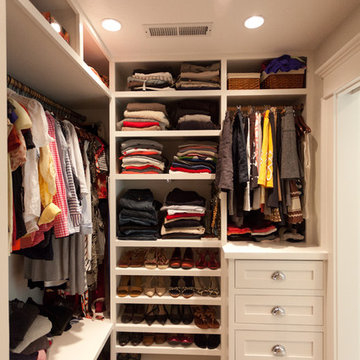
Jenni Pearson
Imagen de armario vestidor unisex tradicional renovado de tamaño medio con armarios estilo shaker, puertas de armario blancas y moqueta
Imagen de armario vestidor unisex tradicional renovado de tamaño medio con armarios estilo shaker, puertas de armario blancas y moqueta
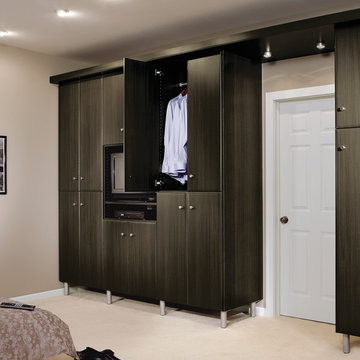
Imagen de armario unisex moderno de tamaño medio con armarios con paneles lisos, puertas de armario negras y moqueta
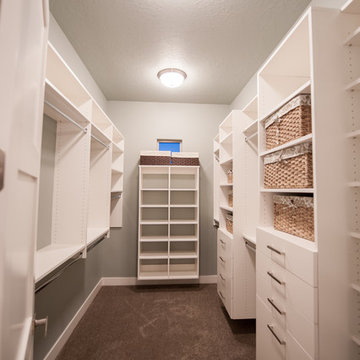
Aimee Lee Photography
Ejemplo de armario vestidor unisex actual de tamaño medio con armarios con paneles lisos, puertas de armario blancas, moqueta y suelo marrón
Ejemplo de armario vestidor unisex actual de tamaño medio con armarios con paneles lisos, puertas de armario blancas, moqueta y suelo marrón
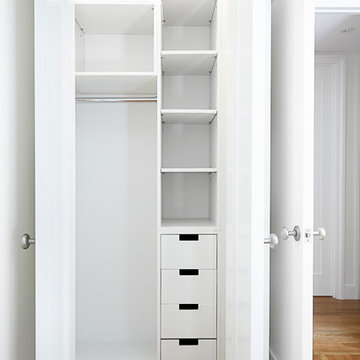
Alyssa Kirsten
Diseño de armario unisex actual pequeño con armarios con paneles lisos, puertas de armario blancas y suelo de madera clara
Diseño de armario unisex actual pequeño con armarios con paneles lisos, puertas de armario blancas y suelo de madera clara
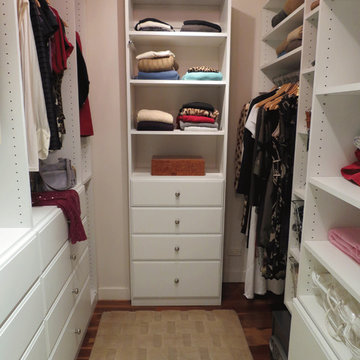
Walk-In closet created for a stylish Manhattan woman. Our client wanted to incorporate drawers into the closet to eliminate dressers from the bedroom. This closet, a typical Manhattan size, has a hamper on the right, a safe bolted to the floor (which could also be camouflaged behind a door if desired), 12 drawers, linens, handbags and a full designer wardrobe.

Master closet with unique chandelier and wallpaper with vintage chair and floral rug.
Diseño de armario vestidor unisex tradicional renovado de tamaño medio con armarios tipo vitrina, suelo de madera oscura y suelo marrón
Diseño de armario vestidor unisex tradicional renovado de tamaño medio con armarios tipo vitrina, suelo de madera oscura y suelo marrón
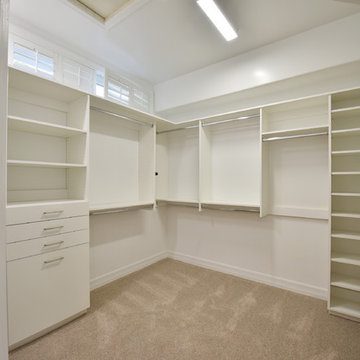
Imagen de armario vestidor unisex contemporáneo de tamaño medio con armarios abiertos, puertas de armario blancas, moqueta y suelo beige
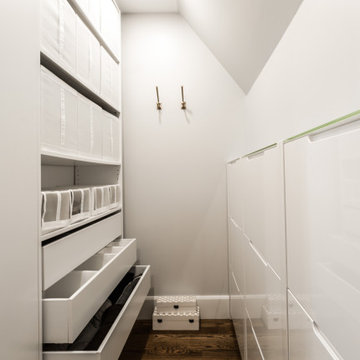
9. Maintain organization: Implement organizational systems such as labeled storage bins, dividers for drawers, and specific zones for different types of clothing. Regularly declutter and reorganize to ensure your walk-in closet remains functional and well-organized.
10. Regular maintenance: Keep your walk-in closet clean and well-maintained. Dust shelves and surfaces regularly, vacuum or sweep the floor, and check for any signs of wear and tear. A well-maintained closet will enhance its functionality and longevity.
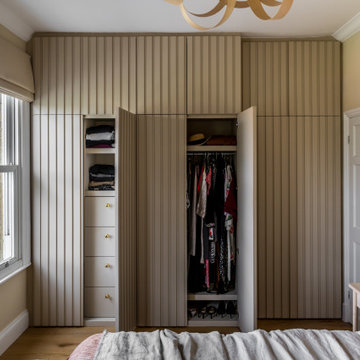
We were tasked with the challenge of injecting colour and fun into what was originally a very dull and beige property. Choosing bright and colourful wallpapers, playful patterns and bold colours to match our wonderful clients’ taste and personalities, careful consideration was given to each and every independently-designed room.
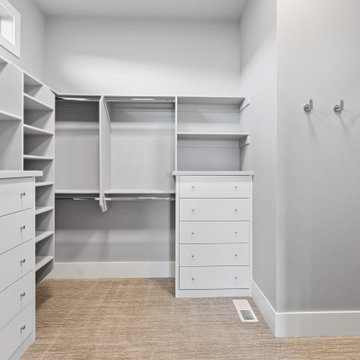
Large walk-in closet - Built-in Closet organizer
Modelo de armario vestidor unisex de estilo americano grande con armarios abiertos, puertas de armario blancas, moqueta y suelo gris
Modelo de armario vestidor unisex de estilo americano grande con armarios abiertos, puertas de armario blancas, moqueta y suelo gris
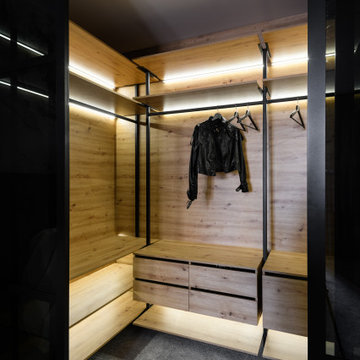
Foto de armario y vestidor unisex contemporáneo de tamaño medio con armarios con paneles lisos, puertas de armario de madera oscura, moqueta y suelo gris
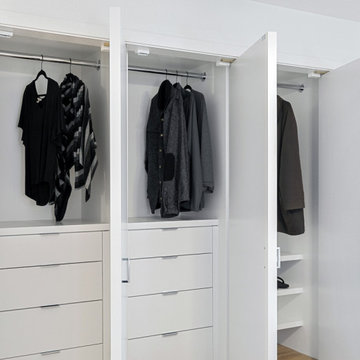
Pretty proud of this! A lousy wall of sliding mirror doors hiding storage transformed into personal storage that just makes more sense.
Foto de armario y vestidor unisex marinero pequeño con a medida, armarios con paneles lisos, puertas de armario blancas, suelo vinílico y suelo marrón
Foto de armario y vestidor unisex marinero pequeño con a medida, armarios con paneles lisos, puertas de armario blancas, suelo vinílico y suelo marrón
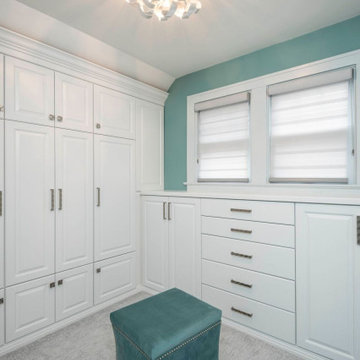
This homeowner loved her home, loved the location, but it needed updating and a more efficient use of the condensed space she had for her master bedroom/bath.
She was desirous of a spa-like master suite that not only used all spaces efficiently but was a tranquil escape to enjoy.
Her master bathroom was small, dated and inefficient with a corner shower and she used a couple small areas for storage but needed a more formal master closet and designated space for her shoes. Additionally, we were working with severely sloped ceilings in this space, which required us to be creative in utilizing the space for a hallway as well as prized shoe storage while stealing space from the bedroom. She also asked for a laundry room on this floor, which we were able to create using stackable units. Custom closet cabinetry allowed for closed storage and a fun light fixture complete the space. Her new master bathroom allowed for a large shower with fun tile and bench, custom cabinetry with transitional plumbing fixtures, and a sliding barn door for privacy.
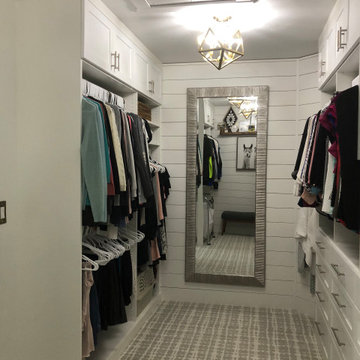
Typical builder closet with fixed rods and shelves, all sprayed the same color as the ceiling and walls.
Diseño de armario vestidor unisex de estilo de casa de campo de tamaño medio con armarios estilo shaker, puertas de armario blancas, moqueta y suelo blanco
Diseño de armario vestidor unisex de estilo de casa de campo de tamaño medio con armarios estilo shaker, puertas de armario blancas, moqueta y suelo blanco

Side Addition to Oak Hill Home
After living in their Oak Hill home for several years, they decided that they needed a larger, multi-functional laundry room, a side entrance and mudroom that suited their busy lifestyles.
A small powder room was a closet placed in the middle of the kitchen, while a tight laundry closet space overflowed into the kitchen.
After meeting with Michael Nash Custom Kitchens, plans were drawn for a side addition to the right elevation of the home. This modification filled in an open space at end of driveway which helped boost the front elevation of this home.
Covering it with matching brick facade made it appear as a seamless addition.
The side entrance allows kids easy access to mudroom, for hang clothes in new lockers and storing used clothes in new large laundry room. This new state of the art, 10 feet by 12 feet laundry room is wrapped up with upscale cabinetry and a quartzite counter top.
The garage entrance door was relocated into the new mudroom, with a large side closet allowing the old doorway to become a pantry for the kitchen, while the old powder room was converted into a walk-in pantry.
A new adjacent powder room covered in plank looking porcelain tile was furnished with embedded black toilet tanks. A wall mounted custom vanity covered with stunning one-piece concrete and sink top and inlay mirror in stone covered black wall with gorgeous surround lighting. Smart use of intense and bold color tones, help improve this amazing side addition.
Dark grey built-in lockers complementing slate finished in place stone floors created a continuous floor place with the adjacent kitchen flooring.
Now this family are getting to enjoy every bit of the added space which makes life easier for all.

The home owners desired a more efficient and refined design for their master closet renovation project. The new custom cabinetry offers storage options for all types of clothing and accessories. A lit cabinet with adjustable shelves puts shoes on display. A custom designed cover encloses the existing heating radiator below the shoe cabinet. The built-in vanity with marble top includes storage drawers below for jewelry, smaller clothing items and an ironing board. Custom curved brass closet rods are mounted at multiple heights for various lengths of clothing. The brass cabinetry hardware is from Restoration Hardware. This second floor master closet also features a stackable washer and dryer for convenience. Design and construction by One Room at a Time, Inc.
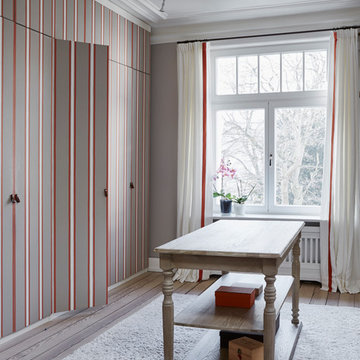
Nina Struwe Photography
Modelo de vestidor unisex tradicional de tamaño medio con armarios con paneles lisos, suelo de madera clara y suelo beige
Modelo de vestidor unisex tradicional de tamaño medio con armarios con paneles lisos, suelo de madera clara y suelo beige
7.290 ideas para armarios y vestidores unisex
5