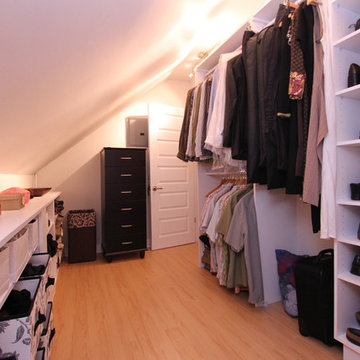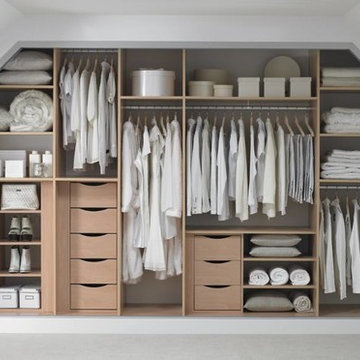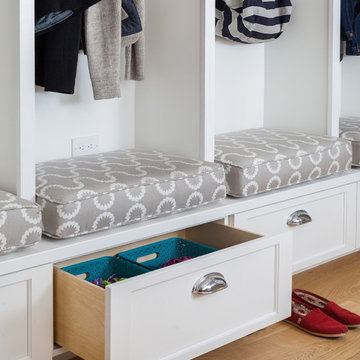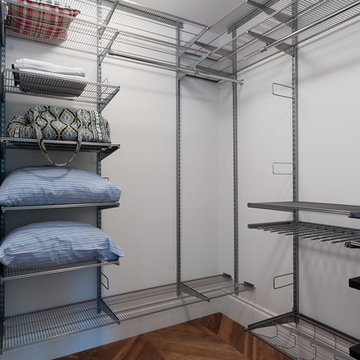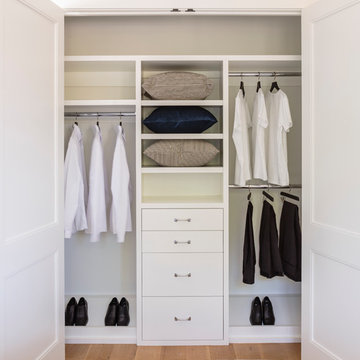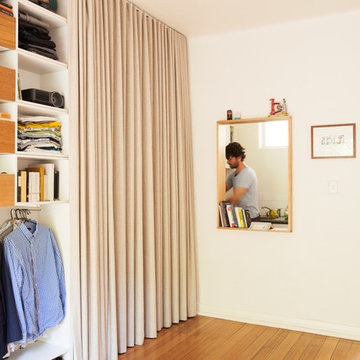31.060 ideas para armarios y vestidores rosas, blancos
Filtrar por
Presupuesto
Ordenar por:Popular hoy
121 - 140 de 31.060 fotos
Artículo 1 de 3
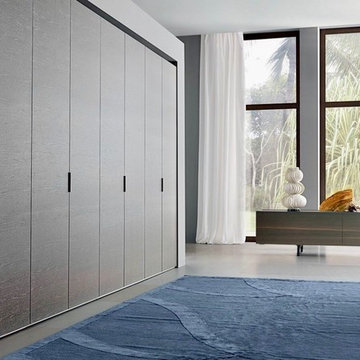
Imagen de armario unisex contemporáneo grande con armarios con paneles lisos, puertas de armario de madera en tonos medios y suelo gris

Polly Tootal
Ejemplo de armario unisex tradicional grande con suelo de madera en tonos medios, armarios con paneles empotrados, puertas de armario grises y suelo beige
Ejemplo de armario unisex tradicional grande con suelo de madera en tonos medios, armarios con paneles empotrados, puertas de armario grises y suelo beige
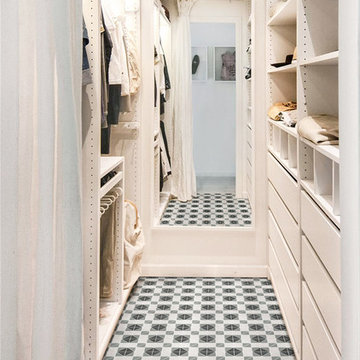
Taking inspiration from Chino Hill, California, we’ve created a new tile selection featuring Antique white, Cornwall slate, Ripe olive color in 2” triangles matte finish.
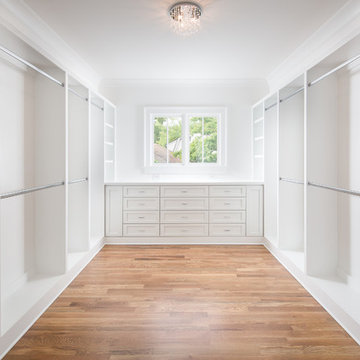
Build by Level Team Contracting ( http://levelteamcontracting.com), photos by David Cannon Photography (www.davidcannonphotography.com)
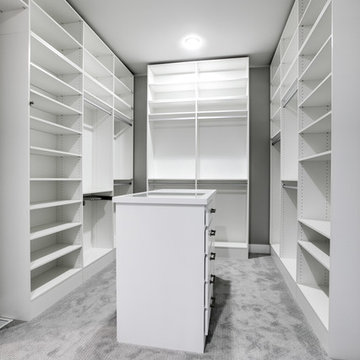
Modelo de armario vestidor unisex campestre grande con moqueta, armarios abiertos, puertas de armario blancas y suelo gris
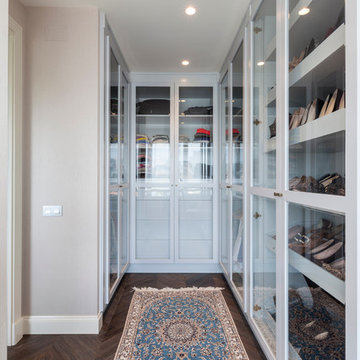
Ejemplo de armario vestidor unisex clásico renovado de tamaño medio con armarios tipo vitrina, puertas de armario blancas y suelo de madera oscura
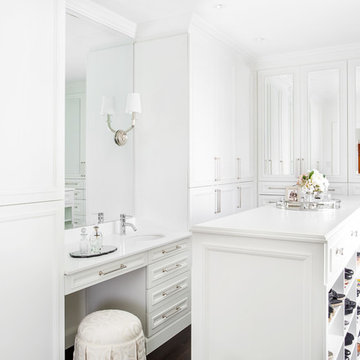
Drew Hadley Photographs
Ejemplo de vestidor de mujer tradicional renovado con armarios con paneles empotrados, puertas de armario blancas y suelo de madera oscura
Ejemplo de vestidor de mujer tradicional renovado con armarios con paneles empotrados, puertas de armario blancas y suelo de madera oscura
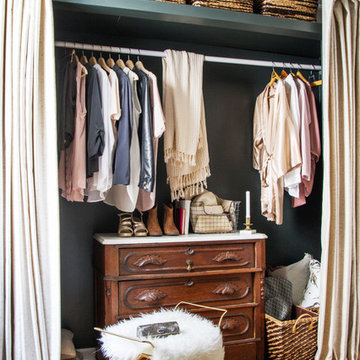
Interior photography of EM Interiors Chicago's spring 2015 One Room Challenge.
Calling It Home's One Room Challenge is a biannual design event that challenges 20 design bloggers to transform a space over the course of the month.
Photography ©2015 by Kelly Peloza Photo
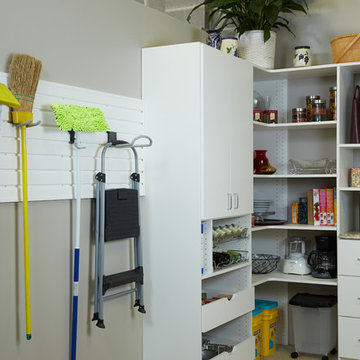
Create the Pantry of Your Dreams With Tailored Living Storage Solutions- Grandma's pantry may have been walls of shelves, but today you have more storage options to create the perfect pantry. Enclosed cabinets hide clutter and Slatwall storage systems maximize wall space.
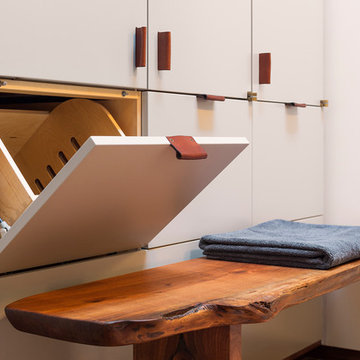
In Manhattan’s landmarked Tribeca North, the top floor and roof of an 1884 warehouse are reconceived as a warm and welcoming residence with a fluid connection to the outdoor environment. A relocated mezzanine features a sunken court yard with a retractable glass roof and connects to the new green roof garden above. Embracing the building’s industrial past, a visual discourse between new and old is devised through insertions of modern materials along with restored or reclaimed materials.
Photography: Albert Vecerka-Esto
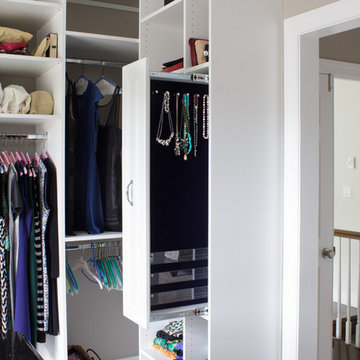
As practical as it is stylish, this sophisticated master dressing room is filled with storage savvy elements. With today’s ever changing fashion, there is a greater need for adjustable hanging heights and shelving areas. Shoes range from flats to stilettos, so it’s important to consider the appropriate space heel heights require to reduce scratching and to allow for breathing room. A center island brings the best of wardrobe and grooming organization together in one perfect package. It’s here you can: organize your jewelry, scarves and other accessories, create a makeup and styling area, and even fold your garments.
Kara Lashuay
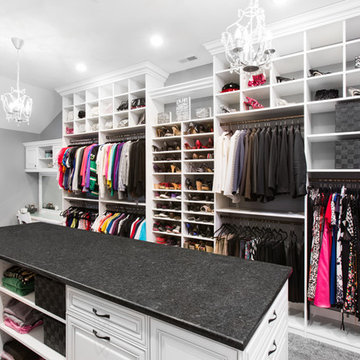
This closet area was part of an expanded bonus space above an existing garage area adjoining to the master suite. The client wanted to create a boutique like closet area to easily display her appealing collection of shoes and hand bags. An up-lit makeup counter and wrapping paper station were added to make it more convenient for the client to get ready in the space and take advantage of the large counter surface for wrapping gifts.
A frosty white Melamine color with charcoal glazed raised panel doors and large crown moulding were used to complement the existing wall color and millwork. The make-up area consisted of a light box tray with a frosted glass insert routed into the countertop, in counter lighting, large framed viewing mirror, side make-up storage drawers, blow dryer holster, and upper storage cabinets with LED down lighting. Also added to further enhance the closet space were his and her jewelry inserts, a space saving fold down ironing board, and color coordinated closet rods and accessories.
Bill Curran-Owner and Designer for Closet Organizing Systems

Rising amidst the grand homes of North Howe Street, this stately house has more than 6,600 SF. In total, the home has seven bedrooms, six full bathrooms and three powder rooms. Designed with an extra-wide floor plan (21'-2"), achieved through side-yard relief, and an attached garage achieved through rear-yard relief, it is a truly unique home in a truly stunning environment.
The centerpiece of the home is its dramatic, 11-foot-diameter circular stair that ascends four floors from the lower level to the roof decks where panoramic windows (and views) infuse the staircase and lower levels with natural light. Public areas include classically-proportioned living and dining rooms, designed in an open-plan concept with architectural distinction enabling them to function individually. A gourmet, eat-in kitchen opens to the home's great room and rear gardens and is connected via its own staircase to the lower level family room, mud room and attached 2-1/2 car, heated garage.
The second floor is a dedicated master floor, accessed by the main stair or the home's elevator. Features include a groin-vaulted ceiling; attached sun-room; private balcony; lavishly appointed master bath; tremendous closet space, including a 120 SF walk-in closet, and; an en-suite office. Four family bedrooms and three bathrooms are located on the third floor.
This home was sold early in its construction process.
Nathan Kirkman
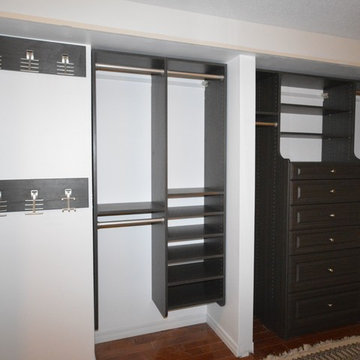
The original closet had two sections. The new closets were installed in the original openings making maximum use of the height available. On the left there are Synergy Elite tie racks and belt hooks which are neatly hidden behind the bi-fold doors.
31.060 ideas para armarios y vestidores rosas, blancos
7
