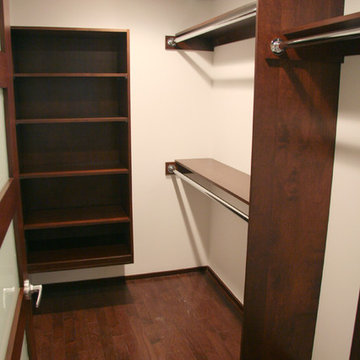21.234 ideas para armarios y vestidores
Filtrar por
Presupuesto
Ordenar por:Popular hoy
101 - 120 de 21.234 fotos
Artículo 1 de 3
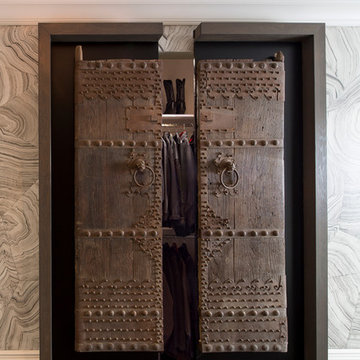
JACOB HAND PHOTOGRAPHY
Diseño de armario vestidor unisex moderno grande con suelo de madera oscura
Diseño de armario vestidor unisex moderno grande con suelo de madera oscura
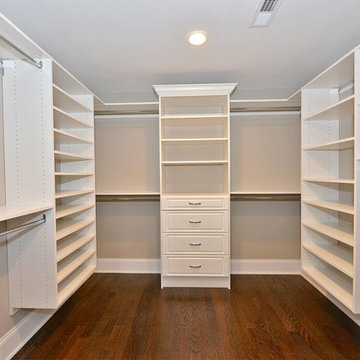
Ejemplo de armario vestidor unisex de estilo americano grande con armarios con paneles con relieve, puertas de armario blancas y suelo de madera oscura
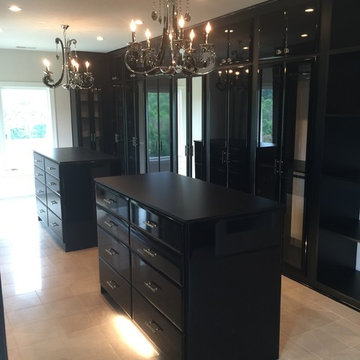
Ejemplo de armario vestidor de mujer moderno grande con armarios con paneles lisos, puertas de armario negras y suelo de baldosas de porcelana
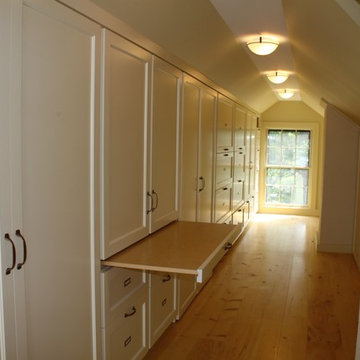
RDS
Diseño de armario vestidor unisex clásico pequeño con puertas de armario blancas y suelo de madera clara
Diseño de armario vestidor unisex clásico pequeño con puertas de armario blancas y suelo de madera clara
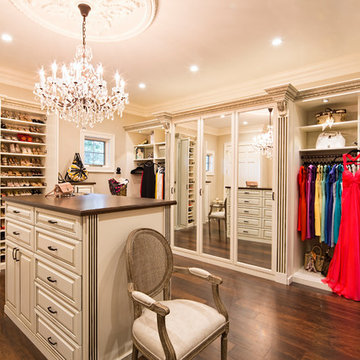
This beautiful women’s Antique white walk-in closet with coffee glaze has a traditional French design. The closet storage system is topped with Acanthus crown mouldings with beaded accents. Unique features include cabinet doors that form a 3-way mirror and smart storage with 360-degree view. Acanthus corbels, fluted columns and 2 sided island with solid wood counter top.
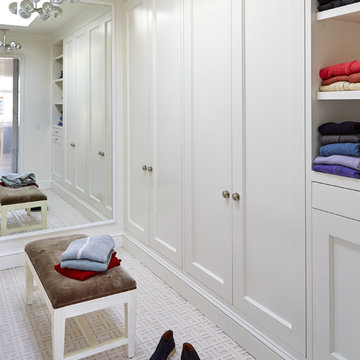
John Bedell
Ejemplo de armario vestidor unisex clásico renovado grande con armarios con paneles empotrados, puertas de armario blancas y moqueta
Ejemplo de armario vestidor unisex clásico renovado grande con armarios con paneles empotrados, puertas de armario blancas y moqueta
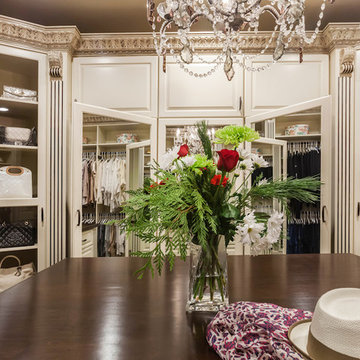
Featuring acanthus, egg and dart crown molding, this ornate design by Closet Factory LA also includes painted raised panel doors and drawer fronts, a large center island and oil rubbed bronze rods, belt racks, valet rods and handles. The mirrors combine to offer a 3-way view.

Rising amidst the grand homes of North Howe Street, this stately house has more than 6,600 SF. In total, the home has seven bedrooms, six full bathrooms and three powder rooms. Designed with an extra-wide floor plan (21'-2"), achieved through side-yard relief, and an attached garage achieved through rear-yard relief, it is a truly unique home in a truly stunning environment.
The centerpiece of the home is its dramatic, 11-foot-diameter circular stair that ascends four floors from the lower level to the roof decks where panoramic windows (and views) infuse the staircase and lower levels with natural light. Public areas include classically-proportioned living and dining rooms, designed in an open-plan concept with architectural distinction enabling them to function individually. A gourmet, eat-in kitchen opens to the home's great room and rear gardens and is connected via its own staircase to the lower level family room, mud room and attached 2-1/2 car, heated garage.
The second floor is a dedicated master floor, accessed by the main stair or the home's elevator. Features include a groin-vaulted ceiling; attached sun-room; private balcony; lavishly appointed master bath; tremendous closet space, including a 120 SF walk-in closet, and; an en-suite office. Four family bedrooms and three bathrooms are located on the third floor.
This home was sold early in its construction process.
Nathan Kirkman
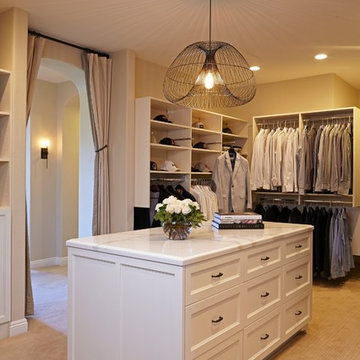
Doug Hill Photography
Diseño de armario vestidor unisex mediterráneo grande con puertas de armario blancas, moqueta y armarios abiertos
Diseño de armario vestidor unisex mediterráneo grande con puertas de armario blancas, moqueta y armarios abiertos
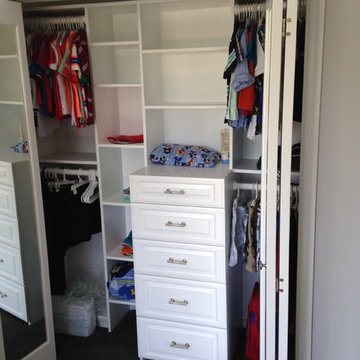
custom build kids closet #2 with drawers, shelves mirrored bifold doors
Ejemplo de armario unisex actual pequeño con armarios con paneles con relieve, puertas de armario blancas y moqueta
Ejemplo de armario unisex actual pequeño con armarios con paneles con relieve, puertas de armario blancas y moqueta

Photo by Angie Seckinger
Compact walk-in closet (5' x 5') in White Chocolate textured melamine. Recessed panel doors & drawer fronts, crown & base moldings to match.
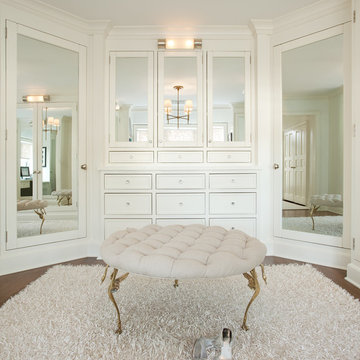
Emily Gilbert Photography
Ejemplo de vestidor tradicional extra grande con puertas de armario blancas y suelo de madera oscura
Ejemplo de vestidor tradicional extra grande con puertas de armario blancas y suelo de madera oscura

Kaz Arts Photography
Imagen de armario vestidor unisex clásico grande con armarios abiertos, puertas de armario blancas y suelo de baldosas de cerámica
Imagen de armario vestidor unisex clásico grande con armarios abiertos, puertas de armario blancas y suelo de baldosas de cerámica
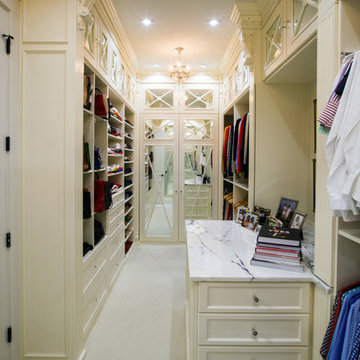
Luxurious Custom Closet No detail spared
Ejemplo de armario vestidor unisex tradicional renovado grande con armarios con paneles empotrados, puertas de armario blancas, moqueta y suelo blanco
Ejemplo de armario vestidor unisex tradicional renovado grande con armarios con paneles empotrados, puertas de armario blancas, moqueta y suelo blanco
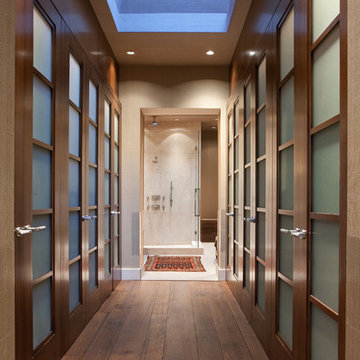
Master Closet, His, with His Master Bath beyond - Remodel
Photo by Robert Hansen
Modelo de armario unisex actual extra grande con suelo de madera en tonos medios y suelo marrón
Modelo de armario unisex actual extra grande con suelo de madera en tonos medios y suelo marrón
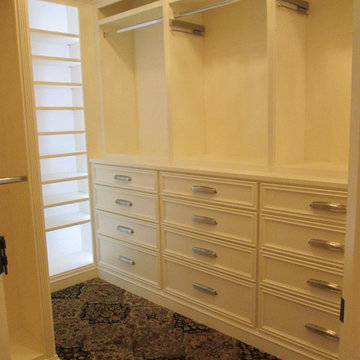
Lots of drawers in this project! All soft close with dovetailed drawers.
Modelo de armario vestidor de mujer tradicional de tamaño medio con armarios con paneles lisos, puertas de armario blancas y moqueta
Modelo de armario vestidor de mujer tradicional de tamaño medio con armarios con paneles lisos, puertas de armario blancas y moqueta
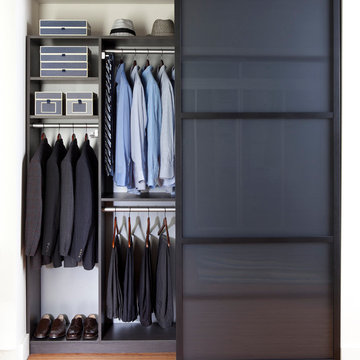
This custom Reach-In Closet in ¾” Espresso melamine with brushed aluminum accents offers options that increase storage and make the closet’s contents easy to see. Our sectional aluminum sliding doors are in a black finish with smoked frosted glass. Sliding doors create a sleek and functional way to access your belongings, proving that even compact spaces can have a modern and stylish look. At transFORM, we offer a variety of glass frame and finishes, glass types, door designs and accessories. Our designers will work with you to create made-to-measure custom sliding doors or room dividers for you space. Other options featured include double and tall hanging, interior LED lighting, LED sensor drawer lights, drawers and velvet jewelry inserts. Double-rod closets are intended to be used for hanging shirts and pants. Custom LED lighting, accents and illuminates this custom design. Our energy efficient lighting options are the latest technology available to make your built-in home storage more unique, user-friendly and accommodating.
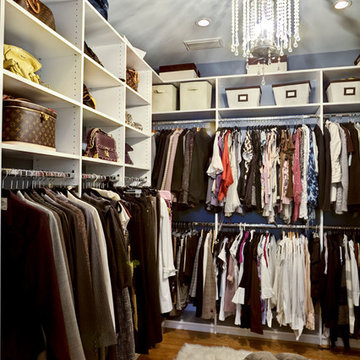
This Master Bathroom was a small narrow room, that also included a small walk-in closet and linen closet. We redesigned the bathroom layout and accessed the guest bedroom adjacent to create a stunning Master Bathroom suite, complete with full walk-in custom closet and dressing area.
Custom cabinetry was designed to create fabulous clean lines, with detailed hardware and custom upper cabinets for hidden storage. The cabinet was given a delicate rub-through finish with a light blue background shown subtly through the rub-through process, to compliment the walls, and them finished with an overall cream to compliment the lighting, tub and basins.
All lighting was carefully selected to accent the space while recessed cans were relocated to provide better lighting dispersed more evenly throughout the space.
White carrera marble was custom cut and beveled to create a seamless transition throughout the room and enlarge the entire space.

Walking closet with shelving unit and dresser, painted ceilings with recessed lighting, light hardwood floors in mid-century-modern renovation and addition in Berkeley hills, California
21.234 ideas para armarios y vestidores
6
